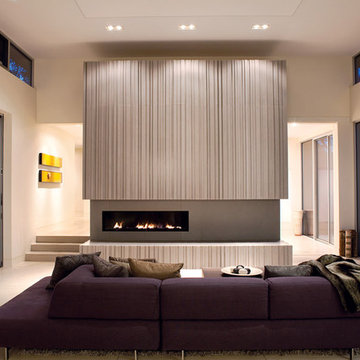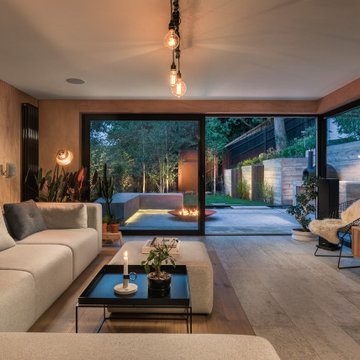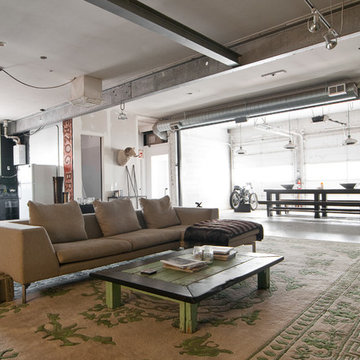21 655 foton på vardagsrum, med marmorgolv och betonggolv
Sortera efter:
Budget
Sortera efter:Populärt i dag
1 - 20 av 21 655 foton
Artikel 1 av 3

bill timmerman
Foto på ett funkis allrum med öppen planlösning, med vita väggar, en bred öppen spis, betonggolv och en väggmonterad TV
Foto på ett funkis allrum med öppen planlösning, med vita väggar, en bred öppen spis, betonggolv och en väggmonterad TV

Exempel på ett stort maritimt allrum med öppen planlösning, med ett finrum, beige väggar, marmorgolv, en standard öppen spis och grått golv

bench storage cabinets with white top
Jessie Preza
Foto på ett stort funkis separat vardagsrum, med betonggolv, brunt golv, ett finrum, vita väggar och en väggmonterad TV
Foto på ett stort funkis separat vardagsrum, med betonggolv, brunt golv, ett finrum, vita väggar och en väggmonterad TV

An Indoor Lady
Bild på ett mellanstort funkis allrum med öppen planlösning, med grå väggar, betonggolv, en dubbelsidig öppen spis, en väggmonterad TV och en spiselkrans i trä
Bild på ett mellanstort funkis allrum med öppen planlösning, med grå väggar, betonggolv, en dubbelsidig öppen spis, en väggmonterad TV och en spiselkrans i trä

Modern - Contemporary Interior Designs By J Design Group in Miami, Florida.
Aventura Magazine selected one of our contemporary interior design projects and they said:
Shortly after Jennifer Corredor’s interior design clients bought a four-bedroom, three bath home last year, the couple suffered through a period of buyer’s remorse.
While they loved the Bay Harbor Islands location and the 4,000-square-foot, one-story home’s potential for beauty and ample entertaining space, they felt the living and dining areas were too restricted and looked very small. They feared they had bought the wrong house. “My clients thought the brown wall separating these spaces from the kitchen created a somber mood and darkness, and they were unhappy after they had bought the house,” says Corredor of the J. Design Group in Coral Gables. “So we decided to renovate and tear down the wall to make a galley kitchen.” Mathy Garcia Chesnick, a sales director with Cervera Real Estate, and husband Andrew Chesnick, an executive for the new Porsche Design Tower residential project in Sunny Isles, liked the idea of incorporating the kitchen area into the living and dining spaces. Since they have two young children, the couple felt those areas were too narrow for easy, open living. At first, Corredor was afraid a structural beam could get in the way and impede the restoration process. But after doing research, she learned that problem did not exist, and there was nothing to hinder the project from moving forward. So she collapsed the wall to create one large kitchen, living and dining space. Then she changed the flooring, using 36x36-inch light slabs of gold Bianco marble, replacing the wood that had been there before. This process also enlarged the look of the space, giving it lightness, brightness and zoom. “By eliminating the wall and adding the marble we amplified the new and expanded public area,” says Corredor, who is known for optimizing space in creative ways. “And I used sheer white window treatments which further opened things up creating an airy, balmy space. The transformation is astonishing! It looks like a different place.” Part of that transformation included stripping the “awful” brown kitchen cabinets and replacing them with clean-lined, white ones from Italy. She also added a functional island and mint chocolate granite countertops. At one end of the kitchen space, Corredor designed dark wood shelving where Mathy displays her collection of cookbooks. “Mathy cooks a great deal, and they entertain on a regular basis,” says Corredor. “The island we created is where she likes to serve the kids breakfast and have family members gather. And when they have a dinner party, everyone can mill in and out of the kitchen-galley, dining and living areas while able to see everything going on around them. It looks and functions so much better.” Corredor extended the Bianco marble flooring to other open areas of the house, nearly everywhere except for the bedrooms. She also changed the powder room, which is annexed to the kitchen. She applied white linear glass on the walls and added a new white square sink by Hastings. Clean and fresh, the room is reminiscent of a little jewel box. I n the living room, Corredor designed a showpiece wall unit of exotic cherry wood with an aqua center to bring back some warmth that modernizing naturally strips away. The designer also changed the room’s lighting, introducing a new system that eschews a switch. Instead, it works by remote and also dims to create various moods for different social engagements. “The lighting is wonderful and enhances everything else we have done in these open spaces,” says Corredor. T he dining room overlooks the pool and yard, with large, floorto- ceiling window brings the outdoors inside. A chandelier above the dining table is another expression of openness, like the lens of a person’s eyeglasses. “We wanted this unusual piece because its sort of translucence takes you outside without ever moving from the room,” explains Corredor. “The family members love seeing the yard and pool from the living and dining space. It’s also great for entertaining friends and business associates. They can get a real feel for the subtropical elegance of Miami.” N earby, the front door was originally brown so she repainted it a sleek lacquered white. This bright consistency helps maintain a constant eye flow from one section of the open areas to another. Everything is visible in the new extended space and creates a bright and inviting atmosphere. “It was important to modernize and update the house without totally changing the character,” says Corredor. “We organized everything well and it turned out beautifully, just as we envisioned it.” While nothing on the home’s exterior was changed, Corredor worked her magic in the master bedroom by adding panels with a wavelike motif to again bring elements of the outside in. The room is austere and clean lined, elegant, peaceful and not cluttered with unnecessary furnishings. In the master bath, Corredor removed the existing cabinets and made another large cherry wood cabinet, this time with double sinks for husband and wife. She also added frosted green glass to give a spa-like aura to the spacious room. T hroughout the house are splashy canvases from Mathy’s personal art collection. She likes to add color to the decor through the art while the backdrops remain a soothing white. The end result is a divine, refined interior, light, bright and open. “The owners are thrilled, and we were able to complete the renovation in a few months,” says Corredor. “Everything turned out how it should be.”
J Design Group
Call us.
305-444-4611
Miami modern,
Contemporary Interior Designers,
Modern Interior Designers,
Coco Plum Interior Designers,
Sunny Isles Interior Designers,
Pinecrest Interior Designers,
J Design Group interiors,
South Florida designers,
Best Miami Designers,
Miami interiors,
Miami décor,
Miami Beach Designers,
Best Miami Interior Designers,
Miami Beach Interiors,
Luxurious Design in Miami,
Top designers,
Deco Miami,
Luxury interiors,
Miami Beach Luxury Interiors,
Miami Interior Design,
Miami Interior Design Firms,
Beach front,
Top Interior Designers,
top décor,
Top Miami Decorators,
Miami luxury condos,
modern interiors,
Modern,
Pent house design,
white interiors,
Top Miami Interior Decorators,
Top Miami Interior Designers,
Modern Designers in Miami,
J Design Group
Call us.
305-444-4611
www.JDesignGroup.com

Exempel på ett modernt allrum med öppen planlösning, med ett finrum, vita väggar, betonggolv och grått golv

Emma Thompson
Nordisk inredning av ett mellanstort allrum med öppen planlösning, med vita väggar, betonggolv, en öppen vedspis, en fristående TV och grått golv
Nordisk inredning av ett mellanstort allrum med öppen planlösning, med vita väggar, betonggolv, en öppen vedspis, en fristående TV och grått golv

Kitchen and joinery finishes by Design + Diplomacy. Property styling by Design + Diplomacy. Cabinetry by Mark Gauci of Complete Interior Design. Architecture by DX Architects. Photography by Dylan Lark of Aspect11.

Inspiration för mellanstora moderna allrum med öppen planlösning, med ett musikrum, vita väggar, marmorgolv och beiget golv

Inredning av ett modernt mellanstort allrum med öppen planlösning, med ett finrum, vita väggar, en bred öppen spis, marmorgolv, en spiselkrans i sten och vitt golv

The Mazama house is located in the Methow Valley of Washington State, a secluded mountain valley on the eastern edge of the North Cascades, about 200 miles northeast of Seattle.
The house has been carefully placed in a copse of trees at the easterly end of a large meadow. Two major building volumes indicate the house organization. A grounded 2-story bedroom wing anchors a raised living pavilion that is lifted off the ground by a series of exposed steel columns. Seen from the access road, the large meadow in front of the house continues right under the main living space, making the living pavilion into a kind of bridge structure spanning over the meadow grass, with the house touching the ground lightly on six steel columns. The raised floor level provides enhanced views as well as keeping the main living level well above the 3-4 feet of winter snow accumulation that is typical for the upper Methow Valley.
To further emphasize the idea of lightness, the exposed wood structure of the living pavilion roof changes pitch along its length, so the roof warps upward at each end. The interior exposed wood beams appear like an unfolding fan as the roof pitch changes. The main interior bearing columns are steel with a tapered “V”-shape, recalling the lightness of a dancer.
The house reflects the continuing FINNE investigation into the idea of crafted modernism, with cast bronze inserts at the front door, variegated laser-cut steel railing panels, a curvilinear cast-glass kitchen counter, waterjet-cut aluminum light fixtures, and many custom furniture pieces. The house interior has been designed to be completely integral with the exterior. The living pavilion contains more than twelve pieces of custom furniture and lighting, creating a totality of the designed environment that recalls the idea of Gesamtkunstverk, as seen in the work of Josef Hoffman and the Viennese Secessionist movement in the early 20th century.
The house has been designed from the start as a sustainable structure, with 40% higher insulation values than required by code, radiant concrete slab heating, efficient natural ventilation, large amounts of natural lighting, water-conserving plumbing fixtures, and locally sourced materials. Windows have high-performance LowE insulated glazing and are equipped with concealed shades. A radiant hydronic heat system with exposed concrete floors allows lower operating temperatures and higher occupant comfort levels. The concrete slabs conserve heat and provide great warmth and comfort for the feet.
Deep roof overhangs, built-in shades and high operating clerestory windows are used to reduce heat gain in summer months. During the winter, the lower sun angle is able to penetrate into living spaces and passively warm the exposed concrete floor. Low VOC paints and stains have been used throughout the house. The high level of craft evident in the house reflects another key principle of sustainable design: build it well and make it last for many years!
Photo by Benjamin Benschneider

Modern family loft in Boston’s South End. Open living area includes a custom fireplace with warm stone texture paired with functional seamless wall cabinets for clutter free storage.
Photos by Eric Roth.
Construction by Ralph S. Osmond Company.
Green architecture by ZeroEnergy Design. http://www.zeroenergy.com

Marc Boisclair
Kilbane Architecture,
built-in cabinets by Wood Expressions
Project designed by Susie Hersker’s Scottsdale interior design firm Design Directives. Design Directives is active in Phoenix, Paradise Valley, Cave Creek, Carefree, Sedona, and beyond.
For more about Design Directives, click here: https://susanherskerasid.com/

A grey-and-purple color scheme and bold-but-sleek design elements—such as the large fireplace—make this room elegant and comfortable. Fireplace: Spark Fires; Fireplace surround: Concreteworks Studio, Oakland. Architect: Matthew Mosey; Photo By: Mariko Reed by California Home + Design

Weather House is a bespoke home for a young, nature-loving family on a quintessentially compact Northcote block.
Our clients Claire and Brent cherished the character of their century-old worker's cottage but required more considered space and flexibility in their home. Claire and Brent are camping enthusiasts, and in response their house is a love letter to the outdoors: a rich, durable environment infused with the grounded ambience of being in nature.
From the street, the dark cladding of the sensitive rear extension echoes the existing cottage!s roofline, becoming a subtle shadow of the original house in both form and tone. As you move through the home, the double-height extension invites the climate and native landscaping inside at every turn. The light-bathed lounge, dining room and kitchen are anchored around, and seamlessly connected to, a versatile outdoor living area. A double-sided fireplace embedded into the house’s rear wall brings warmth and ambience to the lounge, and inspires a campfire atmosphere in the back yard.
Championing tactility and durability, the material palette features polished concrete floors, blackbutt timber joinery and concrete brick walls. Peach and sage tones are employed as accents throughout the lower level, and amplified upstairs where sage forms the tonal base for the moody main bedroom. An adjacent private deck creates an additional tether to the outdoors, and houses planters and trellises that will decorate the home’s exterior with greenery.
From the tactile and textured finishes of the interior to the surrounding Australian native garden that you just want to touch, the house encapsulates the feeling of being part of the outdoors; like Claire and Brent are camping at home. It is a tribute to Mother Nature, Weather House’s muse.

Basement living room extension with floor to ceiling sliding doors, plywood panelling a stone tile feature wall (with integrated TV) and concrete/wood flooring to create an inside-outside living space.

Basement living room extension with floor to ceiling sliding doors, plywood and stone tile walls and concrete and wood flooring create an inside-outside living space.

The house had two bedrooms, two bathrooms and an open plan living and kitchen space.
Bild på ett funkis allrum med öppen planlösning, med betonggolv, en öppen vedspis och grått golv
Bild på ett funkis allrum med öppen planlösning, med betonggolv, en öppen vedspis och grått golv

Our Scottsdale interior design studio created this luxurious Santa Fe new build for a retired couple with sophisticated tastes. We centered the furnishings and fabrics around their contemporary Southwestern art collection, choosing complementary colors. The house includes a large patio with a fireplace, a beautiful great room with a home bar, a lively family room, and a bright home office with plenty of cabinets. All of the spaces reflect elegance, comfort, and thoughtful planning.
---
Project designed by Susie Hersker’s Scottsdale interior design firm Design Directives. Design Directives is active in Phoenix, Paradise Valley, Cave Creek, Carefree, Sedona, and beyond.
For more about Design Directives, click here: https://susanherskerasid.com/
21 655 foton på vardagsrum, med marmorgolv och betonggolv
1
