2 030 foton på vardagsrum, med marmorgolv
Sortera efter:
Budget
Sortera efter:Populärt i dag
1 - 20 av 2 030 foton
Artikel 1 av 3

Inredning av ett modernt mellanstort allrum med öppen planlösning, med ett finrum, vita väggar, en bred öppen spis, marmorgolv, en spiselkrans i sten och vitt golv

Our Scottsdale interior design studio created this luxurious Santa Fe new build for a retired couple with sophisticated tastes. We centered the furnishings and fabrics around their contemporary Southwestern art collection, choosing complementary colors. The house includes a large patio with a fireplace, a beautiful great room with a home bar, a lively family room, and a bright home office with plenty of cabinets. All of the spaces reflect elegance, comfort, and thoughtful planning.
---
Project designed by Susie Hersker’s Scottsdale interior design firm Design Directives. Design Directives is active in Phoenix, Paradise Valley, Cave Creek, Carefree, Sedona, and beyond.
For more about Design Directives, click here: https://susanherskerasid.com/
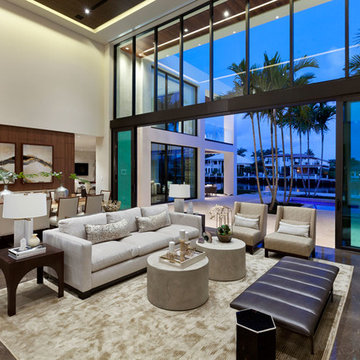
Edward C. Butera
Inspiration för stora moderna allrum med öppen planlösning, med beige väggar, marmorgolv, en bred öppen spis och en spiselkrans i sten
Inspiration för stora moderna allrum med öppen planlösning, med beige väggar, marmorgolv, en bred öppen spis och en spiselkrans i sten
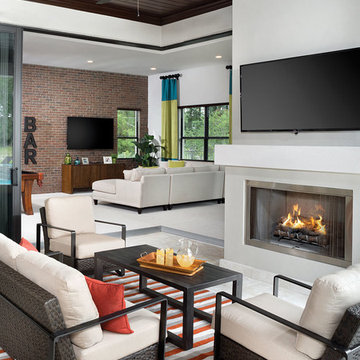
Idéer för att renovera ett mellanstort funkis allrum med öppen planlösning, med grå väggar, en standard öppen spis, en spiselkrans i metall, en väggmonterad TV och marmorgolv

Dino Tonn
Inspiration för ett stort funkis allrum med öppen planlösning, med marmorgolv, en dubbelsidig öppen spis, en spiselkrans i trä, ett finrum, beige väggar och en väggmonterad TV
Inspiration för ett stort funkis allrum med öppen planlösning, med marmorgolv, en dubbelsidig öppen spis, en spiselkrans i trä, ett finrum, beige väggar och en väggmonterad TV

Complete redesign of this traditional golf course estate to create a tropical paradise with glitz and glam. The client's quirky personality is displayed throughout the residence through contemporary elements and modern art pieces that are blended with traditional architectural features. Gold and brass finishings were used to convey their sparkling charm. And, tactile fabrics were chosen to accent each space so that visitors will keep their hands busy. The outdoor space was transformed into a tropical resort complete with kitchen, dining area and orchid filled pool space with waterfalls.
Photography by Luxhunters Productions
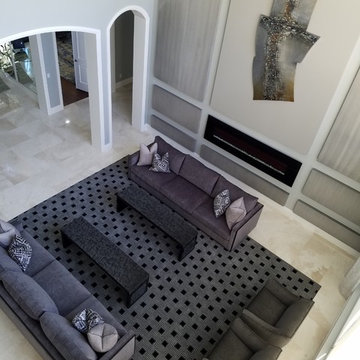
Bild på ett stort eklektiskt allrum med öppen planlösning, med grå väggar, marmorgolv, en hängande öppen spis, en spiselkrans i trä och vitt golv
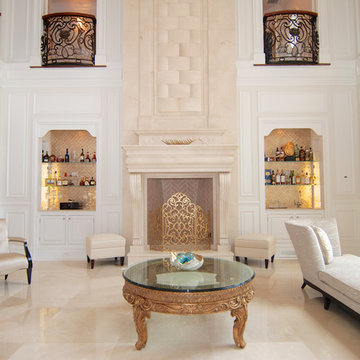
For this commission the client hired us to do the interiors of their new home which was under construction. The style of the house was very traditional however the client wanted the interiors to be transitional, a mixture of contemporary with more classic design. We assisted the client in all of the material, fixture, lighting, cabinetry and built-in selections for the home. The floors throughout the first floor of the home are a creme marble in different patterns to suit the particular room; the dining room has a marble mosaic inlay in the tradition of an oriental rug. The ground and second floors are hardwood flooring with a herringbone pattern in the bedrooms. Each of the seven bedrooms has a custom ensuite bathroom with a unique design. The master bathroom features a white and gray marble custom inlay around the wood paneled tub which rests below a venetian plaster domes and custom glass pendant light. We also selected all of the furnishings, wall coverings, window treatments, and accessories for the home. Custom draperies were fabricated for the sitting room, dining room, guest bedroom, master bedroom, and for the double height great room. The client wanted a neutral color scheme throughout the ground floor; fabrics were selected in creams and beiges in many different patterns and textures. One of the favorite rooms is the sitting room with the sculptural white tete a tete chairs. The master bedroom also maintains a neutral palette of creams and silver including a venetian mirror and a silver leafed folding screen. Additional unique features in the home are the layered capiz shell walls at the rear of the great room open bar, the double height limestone fireplace surround carved in a woven pattern, and the stained glass dome at the top of the vaulted ceilings in the great room.

Bild på ett mycket stort funkis allrum med öppen planlösning, med vita väggar, marmorgolv, en spiselkrans i betong och vitt golv

Idéer för att renovera ett mycket stort funkis allrum med öppen planlösning, med ett finrum, bruna väggar, marmorgolv, en standard öppen spis, en spiselkrans i sten, en väggmonterad TV och vitt golv
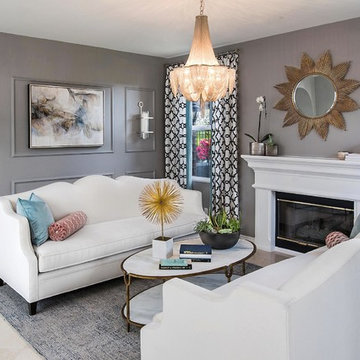
Inspiration för mellanstora klassiska separata vardagsrum, med grå väggar, marmorgolv, en standard öppen spis, beiget golv och en spiselkrans i betong

Designer: Lana Knapp, Senior Designer, ASID/NCIDQ
Photographer: Lori Hamilton - Hamilton Photography
Foto på ett mycket stort maritimt separat vardagsrum, med ett finrum, marmorgolv, en standard öppen spis, en spiselkrans i trä, en dold TV, beige väggar och beiget golv
Foto på ett mycket stort maritimt separat vardagsrum, med ett finrum, marmorgolv, en standard öppen spis, en spiselkrans i trä, en dold TV, beige väggar och beiget golv
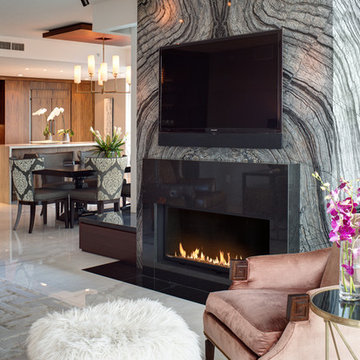
Design By- Jules Wilson I.D.
Photo Taken By- Brady Architectural Photography
Idéer för mellanstora funkis allrum med öppen planlösning, med ett finrum, grå väggar, marmorgolv, en bred öppen spis, en spiselkrans i sten och en väggmonterad TV
Idéer för mellanstora funkis allrum med öppen planlösning, med ett finrum, grå väggar, marmorgolv, en bred öppen spis, en spiselkrans i sten och en väggmonterad TV

Luxury Penthouse Living,
Inspiration för mycket stora moderna allrum med öppen planlösning, med ett finrum, flerfärgade väggar, marmorgolv, en standard öppen spis, en spiselkrans i sten och flerfärgat golv
Inspiration för mycket stora moderna allrum med öppen planlösning, med ett finrum, flerfärgade väggar, marmorgolv, en standard öppen spis, en spiselkrans i sten och flerfärgat golv
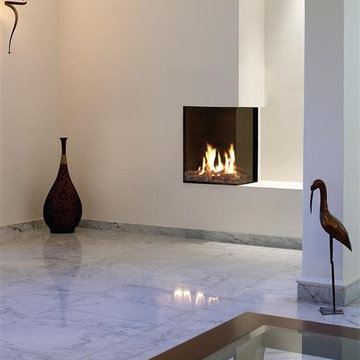
Ortal USA has an extensive line of contemporary fireplaces, with fifty-seven models in nine different styles – making it the largest product line in North America. These advanced direct vent gas fireplaces have been installed in the finest hotels and restaurants in the U.S. and Canada. Ortal USA products combine sleek, modern design with cutting-edge technology for safe, simple operation. Ortal USA welcomes customer suggestions for new designs.

Sunroom in East Cobb Modern Home.
Interior design credit: Design & Curations
Photo by Elizabeth Lauren Granger Photography
Klassisk inredning av ett mellanstort allrum med öppen planlösning, med vita väggar, marmorgolv, en standard öppen spis, en spiselkrans i tegelsten och vitt golv
Klassisk inredning av ett mellanstort allrum med öppen planlösning, med vita väggar, marmorgolv, en standard öppen spis, en spiselkrans i tegelsten och vitt golv
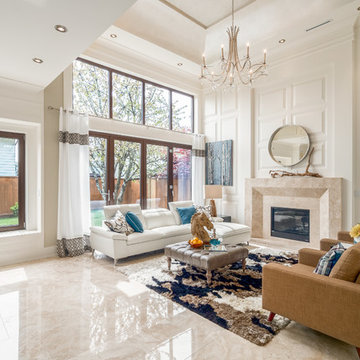
Idéer för mellanstora vintage allrum med öppen planlösning, med ett finrum, vita väggar, en standard öppen spis, en spiselkrans i sten, beiget golv och marmorgolv
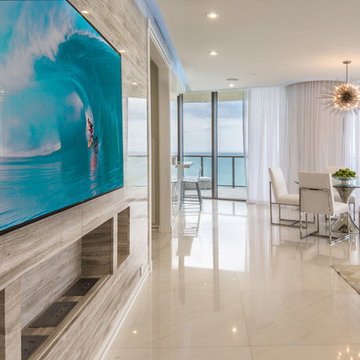
Marble wall with built in fireplace and recess 85'' TV in wall
Inspiration för stora moderna allrum med öppen planlösning, med ett finrum, vita väggar, marmorgolv, en bred öppen spis, en spiselkrans i sten och vitt golv
Inspiration för stora moderna allrum med öppen planlösning, med ett finrum, vita väggar, marmorgolv, en bred öppen spis, en spiselkrans i sten och vitt golv
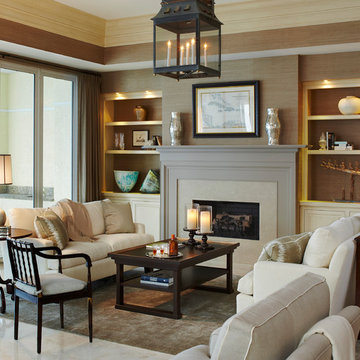
Bild på ett mellanstort vintage allrum med öppen planlösning, med en standard öppen spis, beiget golv, marmorgolv och en spiselkrans i sten
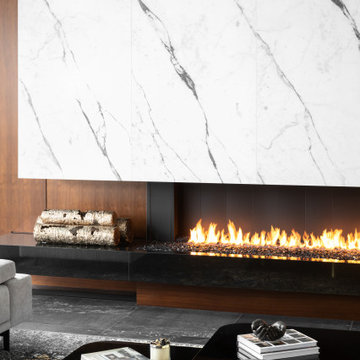
Inredning av ett modernt stort allrum med öppen planlösning, med bruna väggar, marmorgolv, en spiselkrans i sten och grått golv
2 030 foton på vardagsrum, med marmorgolv
1