788 foton på vardagsrum, med mellanmörkt trägolv och en hängande öppen spis
Sortera efter:
Budget
Sortera efter:Populärt i dag
1 - 20 av 788 foton
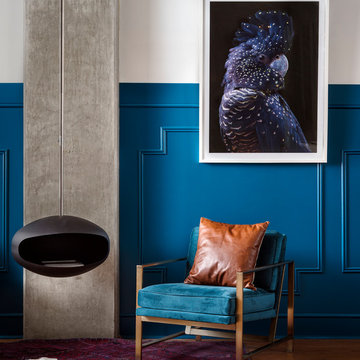
These young hip professional clients love to travel and wanted a home where they could showcase the items that they've collected abroad. Their fun and vibrant personalities are expressed in every inch of the space, which was personalized down to the smallest details. Just like they are up for adventure in life, they were up for for adventure in the design and the outcome was truly one-of-kind.
Photos by Chipper Hatter

1950’s mid century modern hillside home.
full restoration | addition | modernization.
board formed concrete | clear wood finishes | mid-mod style.
Photography ©Ciro Coelho/ArchitecturalPhoto.com
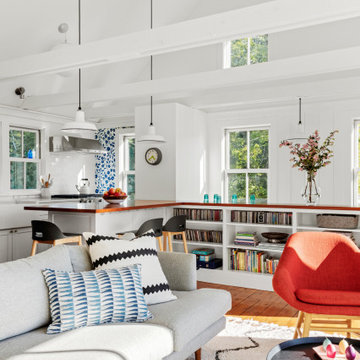
TEAM
Architect: LDa Architecture & Interiors
Builder: Lou Boxer Builder
Photographer: Greg Premru Photography
Exempel på ett minimalistiskt allrum med öppen planlösning, med vita väggar, mellanmörkt trägolv och en hängande öppen spis
Exempel på ett minimalistiskt allrum med öppen planlösning, med vita väggar, mellanmörkt trägolv och en hängande öppen spis

1950’s mid century modern hillside home.
full restoration | addition | modernization.
board formed concrete | clear wood finishes | mid-mod style.
Foto på ett stort 50 tals allrum med öppen planlösning, med beige väggar, mellanmörkt trägolv, en hängande öppen spis, en spiselkrans i metall, en väggmonterad TV och brunt golv
Foto på ett stort 50 tals allrum med öppen planlösning, med beige väggar, mellanmörkt trägolv, en hängande öppen spis, en spiselkrans i metall, en väggmonterad TV och brunt golv
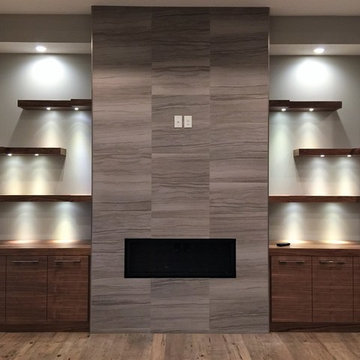
What a statement this fireplace has but to add to the appeal check out the custom floating shelves with added lighting and storage!
Idéer för ett stort modernt allrum med öppen planlösning, med grå väggar, mellanmörkt trägolv, en hängande öppen spis, en spiselkrans i sten, en väggmonterad TV och brunt golv
Idéer för ett stort modernt allrum med öppen planlösning, med grå väggar, mellanmörkt trägolv, en hängande öppen spis, en spiselkrans i sten, en väggmonterad TV och brunt golv
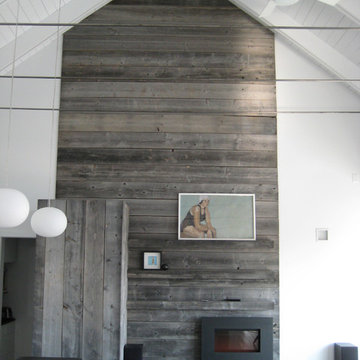
Anchoring the north end of the living area, a wall paneled in barn wood organizes a modern hearth, a concealed refrigerator, and a growing art collection into a peaceful vignette.

This modern living room features bright pops of blue in the area rug and hanging fireplace. White sofas are contrasted with the red and white patterned accent chair and patterned accent pillows. Metal accents are found on the coffee table and side table.
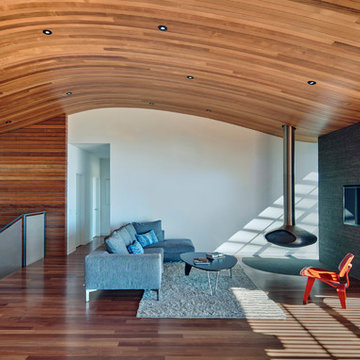
Foto på ett stort funkis allrum med öppen planlösning, med ett finrum, vita väggar, mellanmörkt trägolv, en hängande öppen spis, en spiselkrans i metall och en dold TV
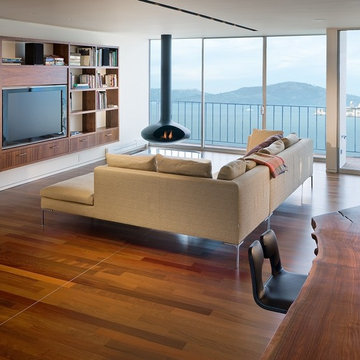
Bild på ett funkis allrum med öppen planlösning, med vita väggar, mellanmörkt trägolv, en hängande öppen spis och en inbyggd mediavägg

The main feature of this living room is light. The room looks light because of many glass surfaces. The wide doors and windows not only allow daylight to easily enter the room, but also make the room filled with fresh and clean air.
In the evenings, the owners can use additional sources of light such as lamps built in the ceiling or sconces. The upholstered furniture, ceiling and walls are decorated in white.This feature makes the living room look lighter.
If you find the interior design of your living room dull and ordinary, tackle this problem right now with the best NYC interior designers and change the look of your home for the better!
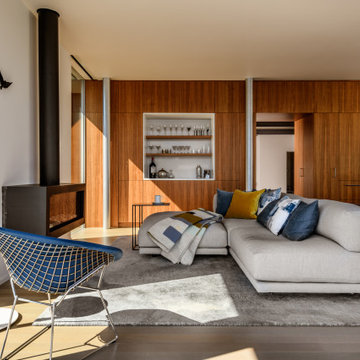
Inredning av ett modernt allrum med öppen planlösning, med vita väggar, mellanmörkt trägolv, en hängande öppen spis och brunt golv

Melissa Lind www.ramshacklegenius.com
Foto på ett stort rustikt allrum med öppen planlösning, med ett finrum, flerfärgade väggar, mellanmörkt trägolv, en hängande öppen spis, en spiselkrans i sten, en väggmonterad TV och brunt golv
Foto på ett stort rustikt allrum med öppen planlösning, med ett finrum, flerfärgade väggar, mellanmörkt trägolv, en hängande öppen spis, en spiselkrans i sten, en väggmonterad TV och brunt golv

Moore Photography
Bild på ett mycket stort rustikt allrum med öppen planlösning, med ett finrum, beige väggar, mellanmörkt trägolv, en hängande öppen spis, en spiselkrans i sten och brunt golv
Bild på ett mycket stort rustikt allrum med öppen planlösning, med ett finrum, beige väggar, mellanmörkt trägolv, en hängande öppen spis, en spiselkrans i sten och brunt golv
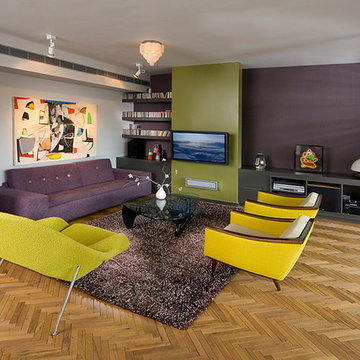
project for arhitect : yankale zenker yzenker@hotmail.com
Idéer för ett 50 tals vardagsrum, med lila väggar, mellanmörkt trägolv och en hängande öppen spis
Idéer för ett 50 tals vardagsrum, med lila väggar, mellanmörkt trägolv och en hängande öppen spis
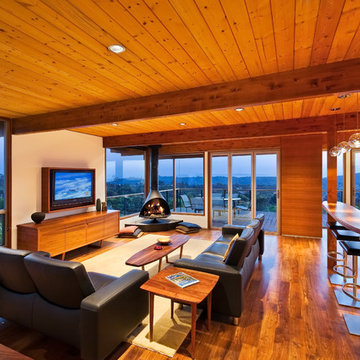
1950’s mid century modern hillside home.
full restoration | addition | modernization.
board formed concrete | clear wood finishes | mid-mod style.
Photography ©Ciro Coelho/ArchitecturalPhoto.com
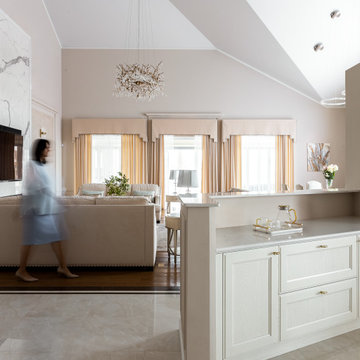
Небольшая перегородка - барная стойка - это на сто процентов американский прием. За такими перегородками прячутся мини-кухни или бар. В нашем случае это мини-кухня, где хозяйка готовит чай.

A request we often receive is to have an open floor plan, and for good reason too! Many of us don't want to be cut off from all the fun that's happening in our entertaining spaces. Knocking out the wall in between the living room and kitchen creates a much better flow.
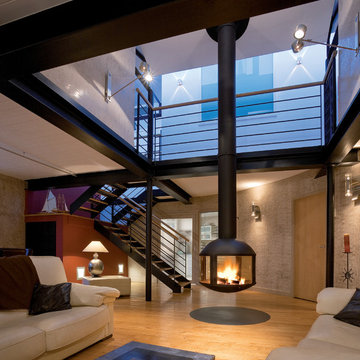
The Agorafocus 850 by Focus Fires is a suspended, wood-burning fireplace. It is perfect for larger spaces and tall ceilings, and can be viewed from 360 degrees.

A combination of bricks, cement sheet, copper and Colorbond combine harmoniously to produce a striking street appeal. Internally the layout follows the client's brief to maintain a level of privacy for multiple family members while also taking advantage of the view and north facing orientation. The level of detail and finish is exceptional throughout the home with the added complexity of incorporating building materials sourced from overseas.
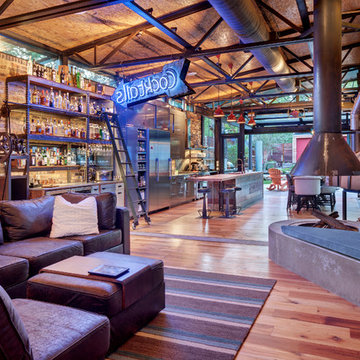
Photo: Charles Davis Smith, AIA
Inspiration för små industriella allrum med öppen planlösning, med en hemmabar, mellanmörkt trägolv, en hängande öppen spis, en spiselkrans i betong och en väggmonterad TV
Inspiration för små industriella allrum med öppen planlösning, med en hemmabar, mellanmörkt trägolv, en hängande öppen spis, en spiselkrans i betong och en väggmonterad TV
788 foton på vardagsrum, med mellanmörkt trägolv och en hängande öppen spis
1