309 foton på vardagsrum, med mellanmörkt trägolv och orange golv
Sortera efter:
Budget
Sortera efter:Populärt i dag
1 - 20 av 309 foton
Artikel 1 av 3

LIVING ROOM
This week’s post features our Lake Forest Freshen Up: Living Room + Dining Room for the homeowners who relocated from California. The first thing we did was remove a large built-in along the longest wall and re-orient the television to a shorter wall. This allowed us to place the sofa which is the largest piece of furniture along the long wall and made the traffic flow from the Foyer to the Kitchen much easier. Now the beautiful stone fireplace is the focal point and the seating arrangement is cozy. We painted the walls Sherwin Williams’ Tony Taupe (SW7039). The mantle was originally white so we warmed it up with Sherwin Williams’ Gauntlet Gray (SW7019). We kept the upholstery neutral with warm gray tones and added pops of turquoise and silver.
We tackled the large angled wall with an oversized print in vivid blues and greens. The extra tall contemporary lamps balance out the artwork. I love the end tables with the mixture of metal and wood, but my favorite piece is the leather ottoman with slide tray – it’s gorgeous and functional!
The homeowner’s curio cabinet was the perfect scale for this wall and her art glass collection bring more color into the space.
The large octagonal mirror was perfect for above the mantle. The homeowner wanted something unique to accessorize the mantle, and these “oil cans” fit the bill. A geometric fireplace screen completes the look.
The hand hooked rug with its subtle pattern and touches of gray and turquoise ground the seating area and brings lots of warmth to the room.
DINING ROOM
There are only 2 walls in this Dining Room so we wanted to add a strong color with Sherwin Williams’ Cadet (SW9143). Utilizing the homeowners’ existing furniture, we added artwork that pops off the wall, a modern rug which adds interest and softness, and this stunning chandelier which adds a focal point and lots of bling!
The Lake Forest Freshen Up: Living Room + Dining Room really reflects the homeowners’ transitional style, and the color palette is sophisticated and inviting. Enjoy!

Gordon King Photographer
Exempel på ett lantligt separat vardagsrum, med ett finrum, beige väggar, mellanmörkt trägolv och orange golv
Exempel på ett lantligt separat vardagsrum, med ett finrum, beige väggar, mellanmörkt trägolv och orange golv
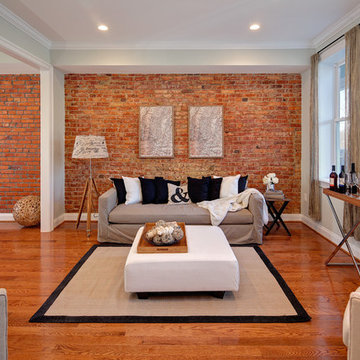
StruXture Photography operates on the leading edge of digital technology and masterfully employs cutting edge photographic methods to truly capture the essence of your property. Our extensive experience with multi-exposure photography, architectural aesthetics, lighting, composition, and dynamic range allows us to produce and deliver superior, magazine-quality images.
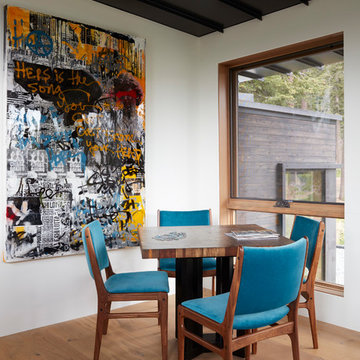
Idéer för mellanstora funkis allrum med öppen planlösning, med vita väggar, mellanmörkt trägolv, orange golv, en bred öppen spis och en spiselkrans i betong
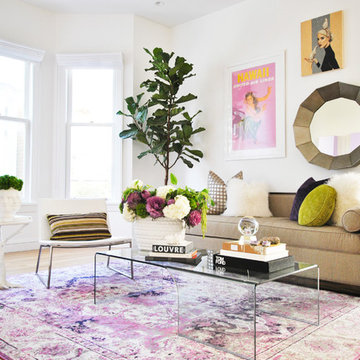
Idéer för mellanstora funkis separata vardagsrum, med vita väggar, mellanmörkt trägolv och orange golv
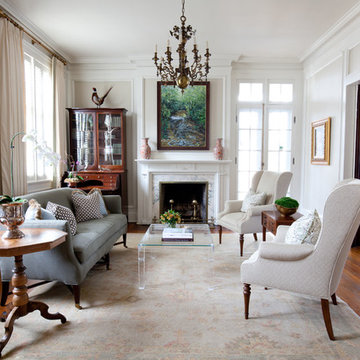
The formal living room and dining room of a classic Architect Neel Reid designed home. Decorated by Robinson Home in historic Macon, GA.
Idéer för ett stort klassiskt separat vardagsrum, med ett finrum, beige väggar, mellanmörkt trägolv, en standard öppen spis, en spiselkrans i sten och orange golv
Idéer för ett stort klassiskt separat vardagsrum, med ett finrum, beige väggar, mellanmörkt trägolv, en standard öppen spis, en spiselkrans i sten och orange golv

Photographer: Terri Glanger
Inspiration för ett funkis allrum med öppen planlösning, med gula väggar, mellanmörkt trägolv, orange golv, en standard öppen spis och en spiselkrans i betong
Inspiration för ett funkis allrum med öppen planlösning, med gula väggar, mellanmörkt trägolv, orange golv, en standard öppen spis och en spiselkrans i betong

The wood, twigs, and stone elements complete the modern rustic design of the living room. Bringing the earthy elements inside creates a relaxing atmosphere while entertaining guests or just spending a lazy day in the living room.
Built by ULFBUILT, a general contractor in Vail CO.
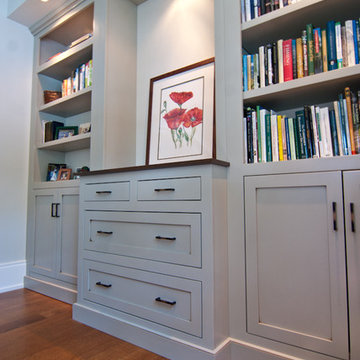
This large Woodways built in area combines beauty and storage into a single focal element in the space. Closed lower cabinets pair with open shelving to balance the visual weight. The same seafoam green is used throughout the house to tie all areas into one cohesive design. Spotlighting is used in the center to highlight large pieces of art as well as any decorative table elements.
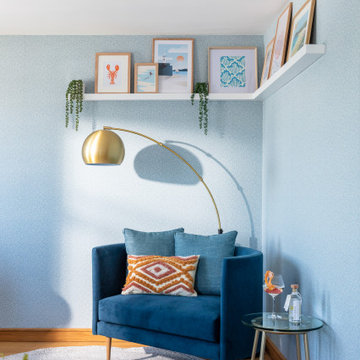
Waterside Apartment overlooking Falmouth Marina and Restronguet. This apartment was a blank canvas of Brilliant White and oak flooring. It now encapsulates shades of the ocean and the richness of sunsets, creating a unique, luxury and colourful space.
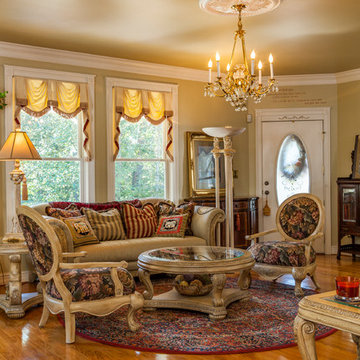
Trent Carmichael
Inspiration för ett vintage separat vardagsrum, med ett finrum, beige väggar, mellanmörkt trägolv och orange golv
Inspiration för ett vintage separat vardagsrum, med ett finrum, beige väggar, mellanmörkt trägolv och orange golv
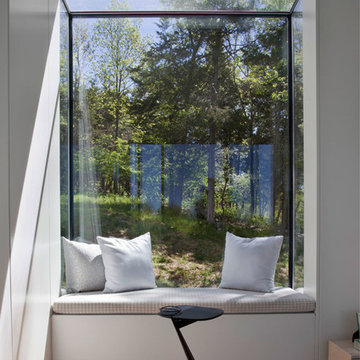
Paul Warchol
Inspiration för moderna vardagsrum, med vita väggar, mellanmörkt trägolv och orange golv
Inspiration för moderna vardagsrum, med vita väggar, mellanmörkt trägolv och orange golv
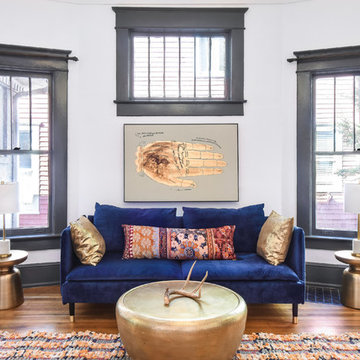
Exempel på ett klassiskt separat vardagsrum, med ett finrum, grå väggar, mellanmörkt trägolv och orange golv
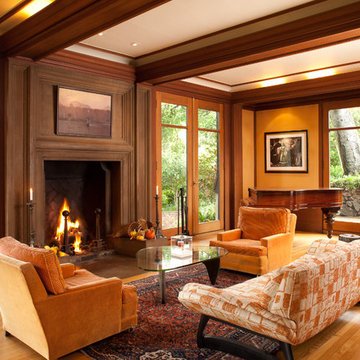
Anthony Lindsey Photography
Foto på ett amerikanskt vardagsrum, med orange väggar, mellanmörkt trägolv, en spiselkrans i trä och orange golv
Foto på ett amerikanskt vardagsrum, med orange väggar, mellanmörkt trägolv, en spiselkrans i trä och orange golv
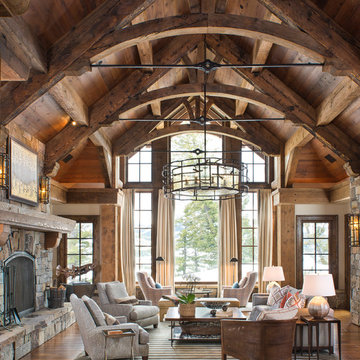
Longview Studios
Inspiration för rustika vardagsrum, med ett finrum, mellanmörkt trägolv, en standard öppen spis, en spiselkrans i sten och orange golv
Inspiration för rustika vardagsrum, med ett finrum, mellanmörkt trägolv, en standard öppen spis, en spiselkrans i sten och orange golv
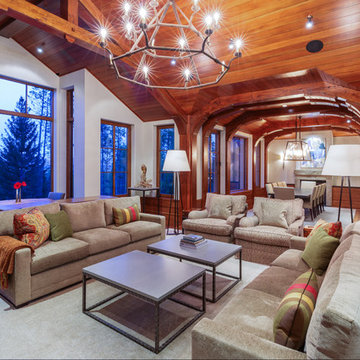
Idéer för rustika allrum med öppen planlösning, med mellanmörkt trägolv, ett finrum, vita väggar och orange golv
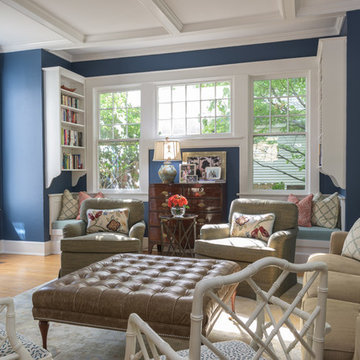
Photography by Mike Boatman
Exempel på ett klassiskt separat vardagsrum, med blå väggar, ett finrum, mellanmörkt trägolv, en standard öppen spis, en väggmonterad TV och orange golv
Exempel på ett klassiskt separat vardagsrum, med blå väggar, ett finrum, mellanmörkt trägolv, en standard öppen spis, en väggmonterad TV och orange golv
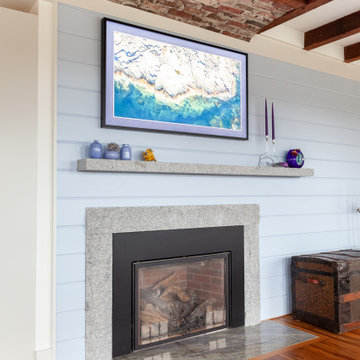
Family room of this Rockport Cottage Conversion with bead board exposed beam ceiling, granite mantle, reclaimed shiplap detail on walls.
Idéer för ett mellanstort maritimt vardagsrum, med blå väggar, mellanmörkt trägolv, en standard öppen spis, en spiselkrans i sten och orange golv
Idéer för ett mellanstort maritimt vardagsrum, med blå väggar, mellanmörkt trägolv, en standard öppen spis, en spiselkrans i sten och orange golv
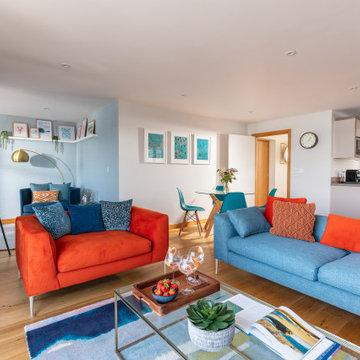
Waterside Apartment overlooking Falmouth Marina and Restronguet. This apartment was a blank canvas of Brilliant White and oak flooring. It now encapsulates shades of the ocean and the richness of sunsets, creating a unique, luxury and colourful space.
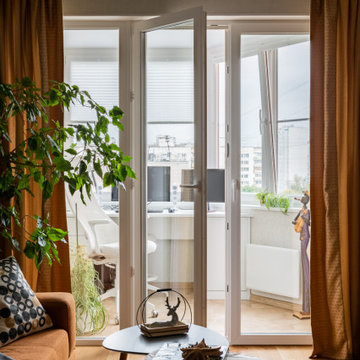
Inredning av ett mellanstort vardagsrum, med ett bibliotek, beige väggar, mellanmörkt trägolv, en väggmonterad TV och orange golv
309 foton på vardagsrum, med mellanmörkt trägolv och orange golv
1