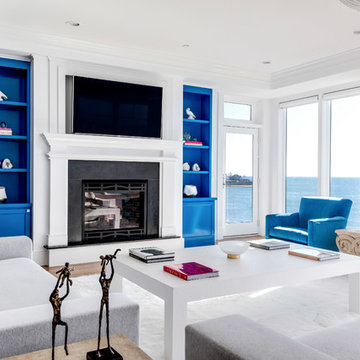237 foton på vardagsrum, med mellanmörkt trägolv och vitt golv
Sortera efter:
Budget
Sortera efter:Populärt i dag
1 - 20 av 237 foton
Artikel 1 av 3
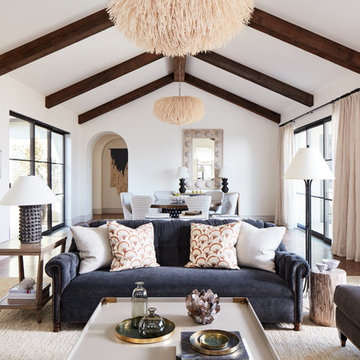
Photo by John Merkl
Exempel på ett mellanstort medelhavsstil allrum med öppen planlösning, med ett finrum, vita väggar, mellanmörkt trägolv, en standard öppen spis, en spiselkrans i gips och vitt golv
Exempel på ett mellanstort medelhavsstil allrum med öppen planlösning, med ett finrum, vita väggar, mellanmörkt trägolv, en standard öppen spis, en spiselkrans i gips och vitt golv

Inspiration för ett lantligt vardagsrum, med grå väggar, mellanmörkt trägolv, en standard öppen spis, en spiselkrans i sten och vitt golv
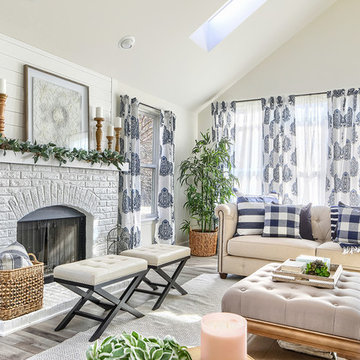
Klassisk inredning av ett vardagsrum, med ett finrum, vita väggar, mellanmörkt trägolv, en standard öppen spis, en spiselkrans i tegelsten och vitt golv
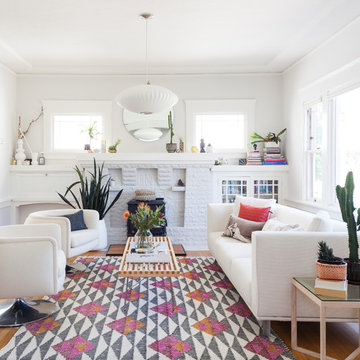
Idéer för ett mellanstort klassiskt allrum med öppen planlösning, med vita väggar, mellanmörkt trägolv, en standard öppen spis, en spiselkrans i tegelsten och vitt golv
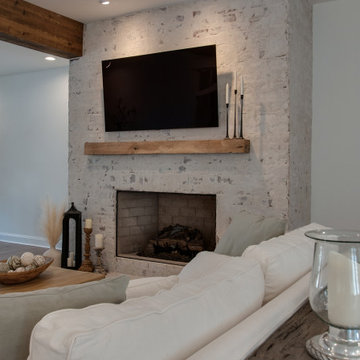
Inspiration för ett mellanstort lantligt allrum med öppen planlösning, med vita väggar, mellanmörkt trägolv, en spiselkrans i tegelsten, en väggmonterad TV och vitt golv
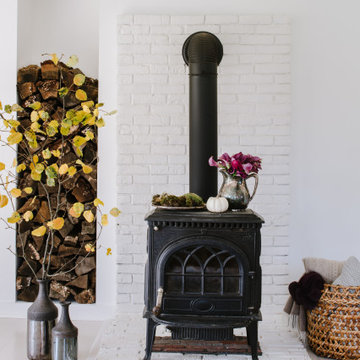
Exempel på ett mellanstort lantligt vardagsrum, med vita väggar, mellanmörkt trägolv, en öppen vedspis, en spiselkrans i tegelsten och vitt golv
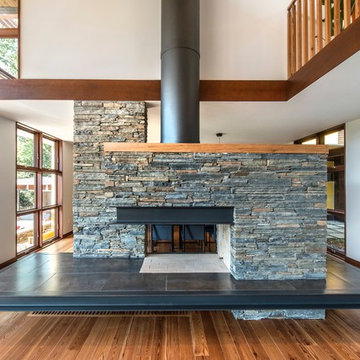
A fireplace open on three sides separates the living room from the dining room. The grill below the cantilevered fireplace deck provides exterior combustions air to the fireplace. On a demand basis a sensor located in the fireplace operates a damper within combustion air duct.
photo: Fredrik Brauer

Jack Gardner
Maritim inredning av ett vardagsrum, med vita väggar, mellanmörkt trägolv, en standard öppen spis, en spiselkrans i tegelsten, en dold TV och vitt golv
Maritim inredning av ett vardagsrum, med vita väggar, mellanmörkt trägolv, en standard öppen spis, en spiselkrans i tegelsten, en dold TV och vitt golv
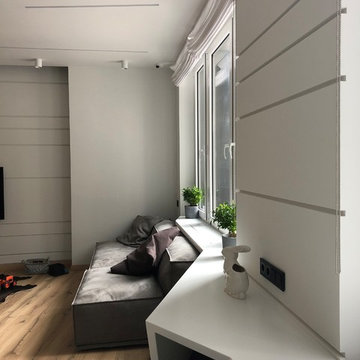
Foto på ett mellanstort skandinaviskt allrum med öppen planlösning, med vita väggar, mellanmörkt trägolv, en dubbelsidig öppen spis, en spiselkrans i trä, en väggmonterad TV och vitt golv
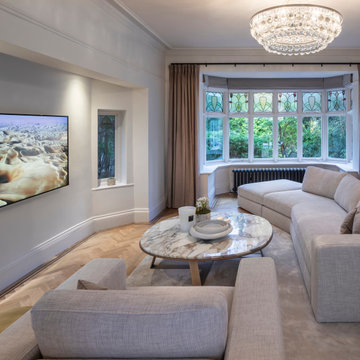
This existing three storey Victorian Villa was completely redesigned, altering the layout on every floor and adding a new basement under the house to provide a fourth floor.
After under-pinning and constructing the new basement level, a new cinema room, wine room, and cloakroom was created, extending the existing staircase so that a central stairwell now extended over the four floors.
On the ground floor, we refurbished the existing parquet flooring and created a ‘Club Lounge’ in one of the front bay window rooms for our clients to entertain and use for evenings and parties, a new family living room linked to the large kitchen/dining area. The original cloakroom was directly off the large entrance hall under the stairs which the client disliked, so this was moved to the basement when the staircase was extended to provide the access to the new basement.
First floor was completely redesigned and changed, moving the master bedroom from one side of the house to the other, creating a new master suite with large bathroom and bay-windowed dressing room. A new lobby area was created which lead to the two children’s rooms with a feature light as this was a prominent view point from the large landing area on this floor, and finally a study room.
On the second floor the existing bedroom was remodelled and a new ensuite wet-room was created in an adjoining attic space once the structural alterations to forming a new floor and subsequent roof alterations were carried out.
A comprehensive FF&E package of loose furniture and custom designed built in furniture was installed, along with an AV system for the new cinema room and music integration for the Club Lounge and remaining floors also.
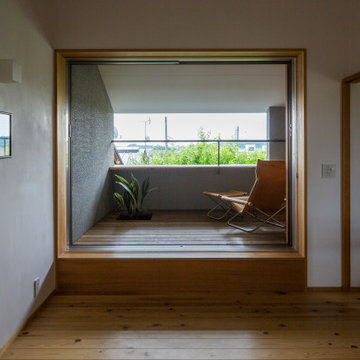
夏の間は、涼しい居間です。窓は壁の中に引き込むことができ大開口になるので、風がたくさん通り抜け、心地よいです。
さらに窓を開ければ、空庭(アウトドアリビング)と一体となり、開放的な空間になります。
冬の間、夏の間等、季節ごとに居心地の良い場所を設け、まるで猫のように使い分けています。
Idéer för små funkis separata vardagsrum, med en hemmabar, vita väggar, mellanmörkt trägolv och vitt golv
Idéer för små funkis separata vardagsrum, med en hemmabar, vita väggar, mellanmörkt trägolv och vitt golv
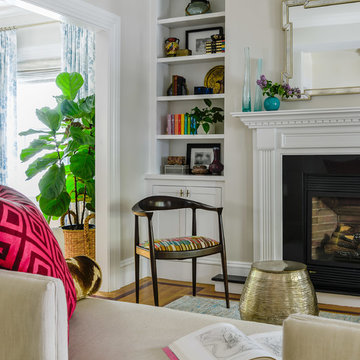
Photography: Jessica Delaney Photography
Inredning av ett eklektiskt litet vardagsrum, med beige väggar, mellanmörkt trägolv, en standard öppen spis, en spiselkrans i trä och vitt golv
Inredning av ett eklektiskt litet vardagsrum, med beige väggar, mellanmörkt trägolv, en standard öppen spis, en spiselkrans i trä och vitt golv

Grande Salon of private home in the South of France. Joint design effort with furniture selection, customization and textile application by Chris M. Shields Interior Design and Architecture/Design by Pierre Yves Rochon. Photography by PYR staff.
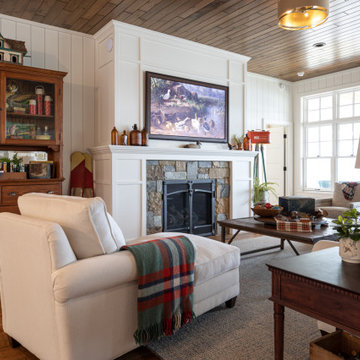
From this viewpoint, the living room draws your eyes to its white wood-clad fireplace, framed by a rustic stone enclosure and elegant wrought-iron doors. Above the mantle, a framed TV blends seamlessly into the décor, displaying artwork that echoes the room's aesthetic. To the side, an antique hutch steals the show, showcasing a curated collection of antique flashlights and other eclectic treasures. Every detail is thoughtfully placed, making it a room that's not just for living, but for appreciating the finer things in life.
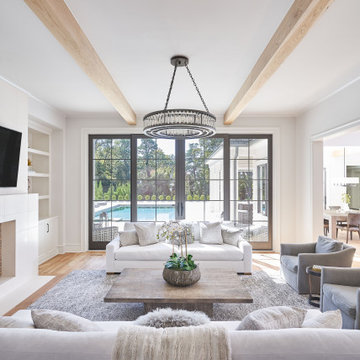
Bild på ett vardagsrum, med vita väggar, mellanmörkt trägolv, en standard öppen spis, en spiselkrans i trä, en väggmonterad TV och vitt golv
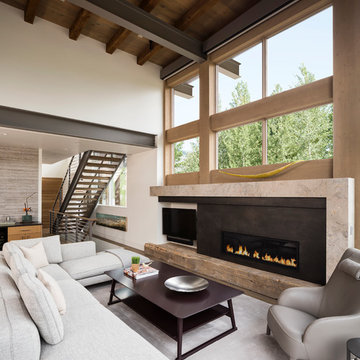
Exempel på ett modernt vardagsrum, med vita väggar, mellanmörkt trägolv, en bred öppen spis och vitt golv
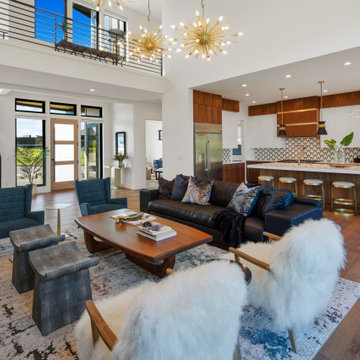
Modern inredning av ett stort allrum med öppen planlösning, med ett finrum, mellanmörkt trägolv, en bred öppen spis, en spiselkrans i trä och vitt golv
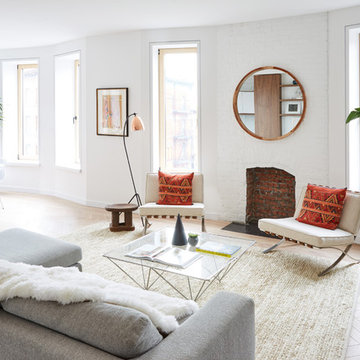
Cheng Lin
Foto på ett funkis vardagsrum, med mellanmörkt trägolv, en standard öppen spis, en spiselkrans i tegelsten och vitt golv
Foto på ett funkis vardagsrum, med mellanmörkt trägolv, en standard öppen spis, en spiselkrans i tegelsten och vitt golv
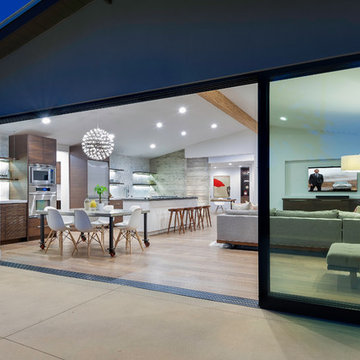
Inredning av ett modernt stort allrum med öppen planlösning, med vita väggar, mellanmörkt trägolv, en väggmonterad TV och vitt golv
237 foton på vardagsrum, med mellanmörkt trägolv och vitt golv
1
