167 foton på vardagsrum, med mellanmörkt trägolv
Sortera efter:
Budget
Sortera efter:Populärt i dag
1 - 20 av 167 foton

60 tals inredning av ett allrum med öppen planlösning, med vita väggar, mellanmörkt trägolv, en standard öppen spis, en väggmonterad TV och brunt golv
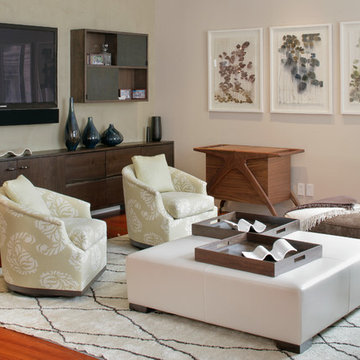
A stylish loft in Greenwich Village we designed for a lovely young family. Adorned with artwork and unique woodwork, we gave this home a modern warmth.
With tailored Holly Hunt and Dennis Miller furnishings, unique Bocci and Ralph Pucci lighting, and beautiful custom pieces, the result was a warm, textured, and sophisticated interior.
Other features include a unique black fireplace surround, custom wood block room dividers, and a stunning Joel Perlman sculpture.
Project completed by New York interior design firm Betty Wasserman Art & Interiors, which serves New York City, as well as across the tri-state area and in The Hamptons.
For more about Betty Wasserman, click here: https://www.bettywasserman.com/
To learn more about this project, click here: https://www.bettywasserman.com/spaces/macdougal-manor/

A warm fireplace makes residents feel cozy as they take in the views of the snowy landscape beyond.
PrecisionCraft Log & Timber Homes. Image Copyright: Longviews Studios, Inc

Idéer för att renovera ett stort eklektiskt allrum med öppen planlösning, med en hemmabar, en standard öppen spis, en spiselkrans i sten, en dold TV, brunt golv, blå väggar och mellanmörkt trägolv

The great room beautiful blends stone, wood, metal, and white walls to achieve a contemporary rustic style.
Photos: Rodger Wade Studios, Design M.T.N Design, Timber Framing by PrecisionCraft Log & Timber Homes
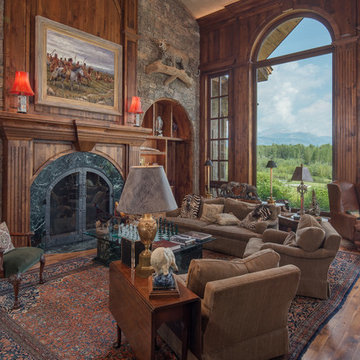
Sargent Schutt Photography
Idéer för ett rustikt vardagsrum, med bruna väggar, mellanmörkt trägolv, en standard öppen spis, en fristående TV och brunt golv
Idéer för ett rustikt vardagsrum, med bruna väggar, mellanmörkt trägolv, en standard öppen spis, en fristående TV och brunt golv
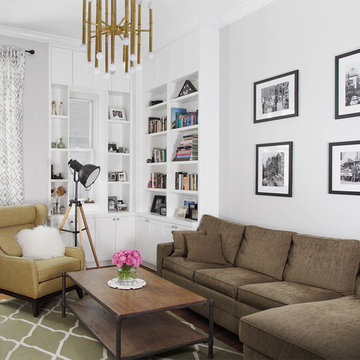
Inspiration för ett litet vintage separat vardagsrum, med vita väggar, mellanmörkt trägolv, en standard öppen spis, en spiselkrans i trä, ett bibliotek och en fristående TV
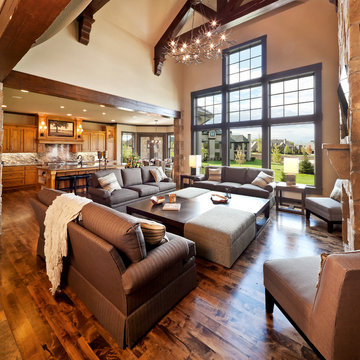
Foto på ett rustikt allrum med öppen planlösning, med ett finrum, beige väggar, en spiselkrans i sten och mellanmörkt trägolv
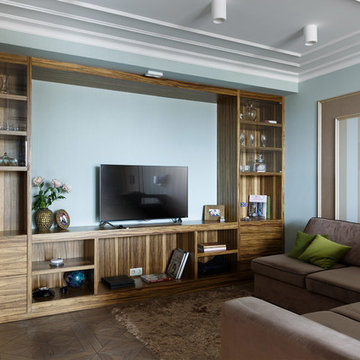
Idéer för ett modernt vardagsrum, med ett finrum, mellanmörkt trägolv, en fristående TV och flerfärgade väggar
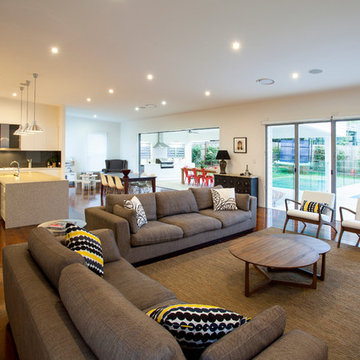
Design by Interior Solutions Brisbane
Bild på ett mycket stort funkis allrum med öppen planlösning, med vita väggar, mellanmörkt trägolv och en väggmonterad TV
Bild på ett mycket stort funkis allrum med öppen planlösning, med vita väggar, mellanmörkt trägolv och en väggmonterad TV
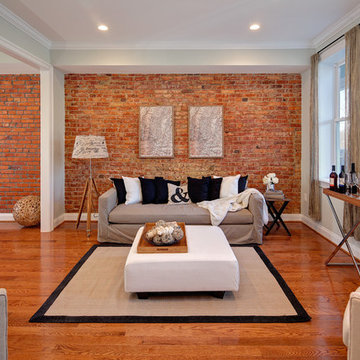
StruXture Photography operates on the leading edge of digital technology and masterfully employs cutting edge photographic methods to truly capture the essence of your property. Our extensive experience with multi-exposure photography, architectural aesthetics, lighting, composition, and dynamic range allows us to produce and deliver superior, magazine-quality images.
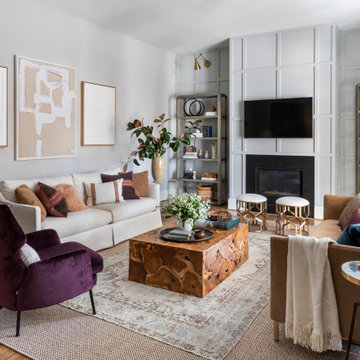
Idéer för att renovera ett vintage vardagsrum, med grå väggar, mellanmörkt trägolv, en standard öppen spis, en väggmonterad TV och brunt golv
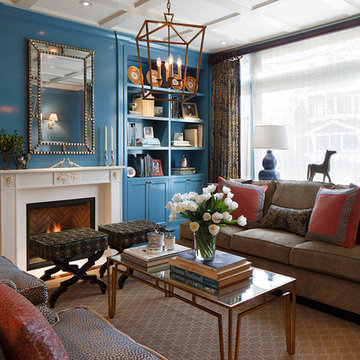
Drawing from the blue tones in the family’s heirloom tapestry, we chose Blue China by Valspar for the walls of this transitional living room. It ties the room together while evoking the feeling of antique shopping in New York City and admiring the Chinese porcelain that you find there. Vintage décor, a pair of custom-made traditional-style ottomans, and intricate patterned curtains are another nod to this history, while built-in bookshelves, a simple and refined fireplace, and the sleek frame of a chandelier offer modern touches that take this space from traditional to transitional.
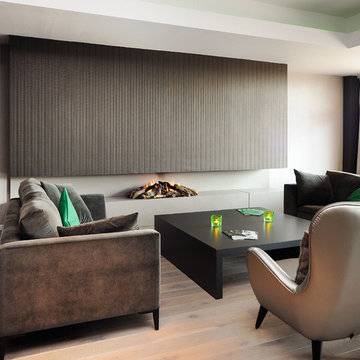
Idéer för funkis vardagsrum, med ett finrum, mellanmörkt trägolv och en bred öppen spis
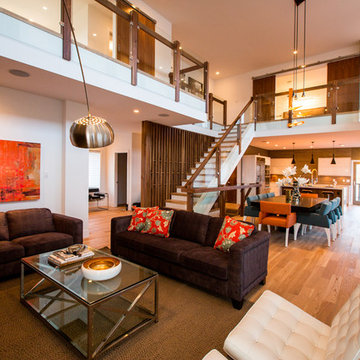
Van Arbor Homes
Foto på ett funkis vardagsrum, med vita väggar och mellanmörkt trägolv
Foto på ett funkis vardagsrum, med vita väggar och mellanmörkt trägolv
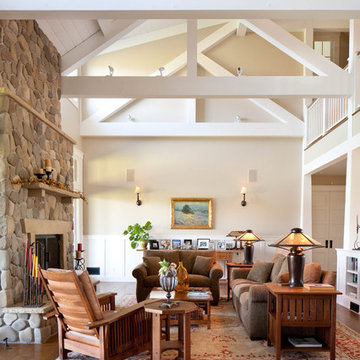
photo by leperephotography.com
This 8400 square foot farmhouse respects the building forms, materials, and details of the earlier agricultural buildings of the Santa Ynez Valley. We used reclaimed corrugated metal on the two story water tower office. The stone used for the foundation face and the fireplaces was collected from the river which borders this 100 acre ranch. The outdoor fireplace is part of the large, wrap around porch which overlooks the surrounding fields and distant mountains.
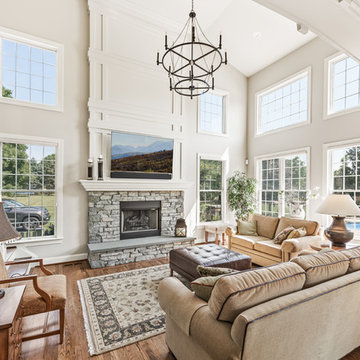
David Woodall- Kingdom Works Media
Idéer för ett stort klassiskt separat vardagsrum, med vita väggar, mellanmörkt trägolv, en standard öppen spis, en spiselkrans i sten, en väggmonterad TV och brunt golv
Idéer för ett stort klassiskt separat vardagsrum, med vita väggar, mellanmörkt trägolv, en standard öppen spis, en spiselkrans i sten, en väggmonterad TV och brunt golv
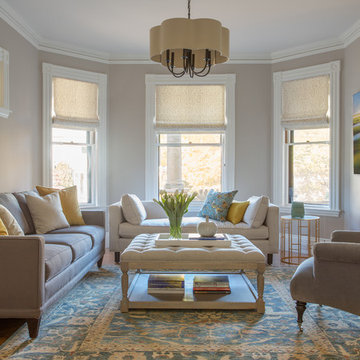
Designer Amanda Reid selected Landry & Arcari rugs for this recent Victorian restoration featured on This Old House on PBS. The goal for the project was to bring the home back to its original Victorian style after a previous owner removed many classic architectural details.
Eric Roth
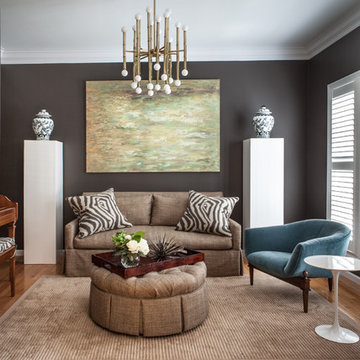
Cure Design Group (636) 294-2343 https://curedesigngroup.com/
Bild på ett mellanstort vintage allrum med öppen planlösning, med grå väggar, mellanmörkt trägolv, ett finrum och brunt golv
Bild på ett mellanstort vintage allrum med öppen planlösning, med grå väggar, mellanmörkt trägolv, ett finrum och brunt golv
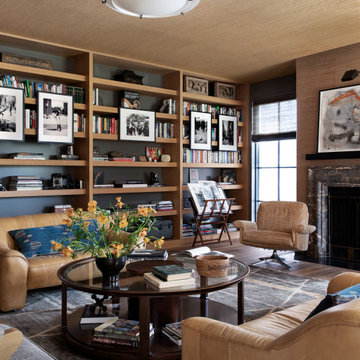
Inredning av ett klassiskt vardagsrum, med bruna väggar, mellanmörkt trägolv, en standard öppen spis och brunt golv
167 foton på vardagsrum, med mellanmörkt trägolv
1