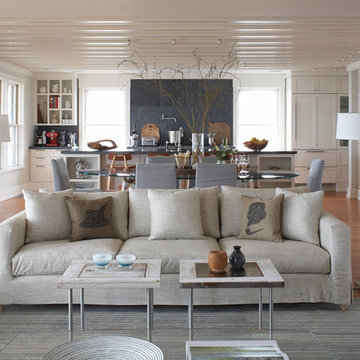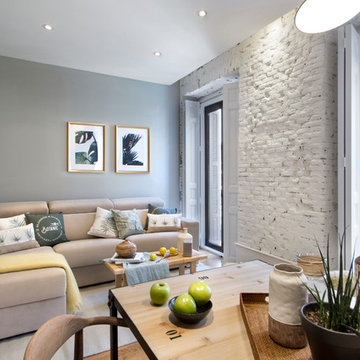86 foton på vardagsrum, med mellanmörkt trägolv
Sortera efter:
Budget
Sortera efter:Populärt i dag
1 - 20 av 86 foton
Artikel 1 av 3

Residential Interior Decoration of a Bush surrounded Beach house by Camilla Molders Design
Architecture by Millar Roberston Architects
Photography by Derek Swalwell

The nautical-themed family room, with its' marble fireplace and traditional flooring leads on to the open-plan kitchen and dining area through the luminous archway door.

Lantlig inredning av ett allrum med öppen planlösning, med ett finrum, vita väggar, mellanmörkt trägolv, en öppen vedspis och en väggmonterad TV
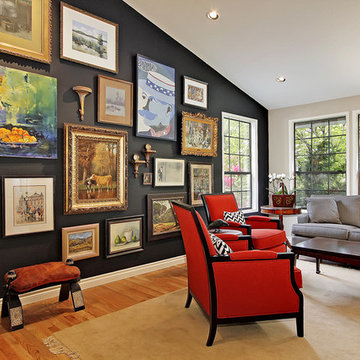
OPPORTUNITY:
The client felt weighed down by the family heirlooms that she couldn’t bear to part with, but couldn’t imagine them in her own home.
RESULTS
We created a “new traditional” - integrating old family heirlooms and discovering the beauty among the relics. She is now proud to show the history that tells the story of one family.
We have recently been published on the St. Louis Home and Lifestyle magazine for this gallery wall! Learn more about the publication on our site! http://slaterinteriors.com/2015/10/custom-created-gallery-wall-featured-st-louis-homes-lifestyle-magazine/
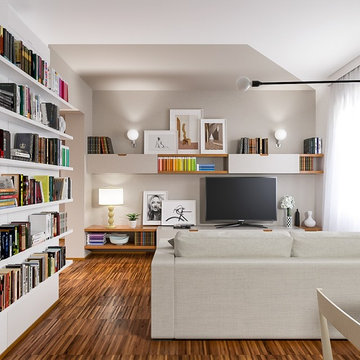
Liadesign
Foto på ett litet funkis allrum med öppen planlösning, med ett bibliotek, grå väggar, mellanmörkt trägolv, en fristående TV och brunt golv
Foto på ett litet funkis allrum med öppen planlösning, med ett bibliotek, grå väggar, mellanmörkt trägolv, en fristående TV och brunt golv
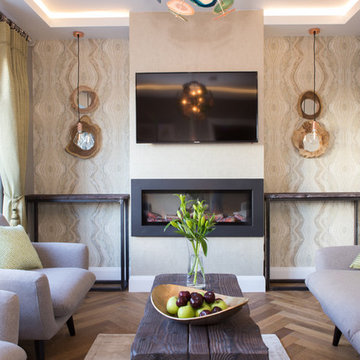
Lynn Nalty
Klassisk inredning av ett litet vardagsrum, med beige väggar, mellanmörkt trägolv, en väggmonterad TV och beiget golv
Klassisk inredning av ett litet vardagsrum, med beige väggar, mellanmörkt trägolv, en väggmonterad TV och beiget golv

Deepak Aggarwal
Idéer för att renovera ett mellanstort funkis vardagsrum, med mellanmörkt trägolv, brunt golv, ett finrum och grå väggar
Idéer för att renovera ett mellanstort funkis vardagsrum, med mellanmörkt trägolv, brunt golv, ett finrum och grå väggar
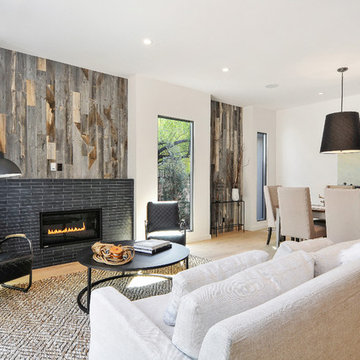
Idéer för vintage allrum med öppen planlösning, med vita väggar, mellanmörkt trägolv, en standard öppen spis och en spiselkrans i trä

Inredning av ett industriellt mellanstort separat vardagsrum, med röda väggar och mellanmörkt trägolv
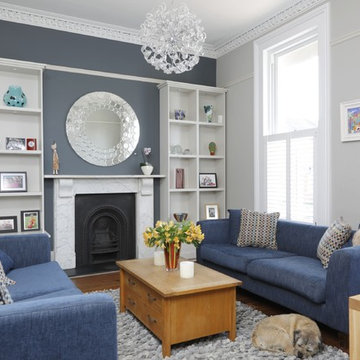
SITTING ROOM. With its three metre high ceilings, this Georgian property lends itself to statement pieces and strong colours. The large windows allow light to flood into the property, making it a very sunny house both in aspect and design. As this five bedroom house is home to four children, we thoroughly enjoyed working with each of them to make their rooms individual yet stylish. Architecturally we transformed the top floor to include two bedrooms, a bathroom and dressing area, creating a suite for two teenage girls.
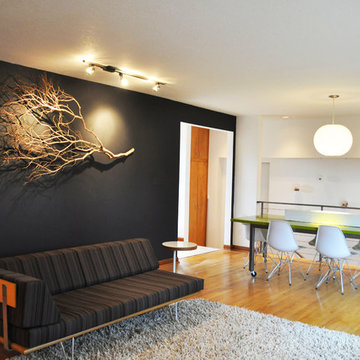
Melissa Day
Idéer för att renovera ett retro loftrum, med svarta väggar och mellanmörkt trägolv
Idéer för att renovera ett retro loftrum, med svarta väggar och mellanmörkt trägolv
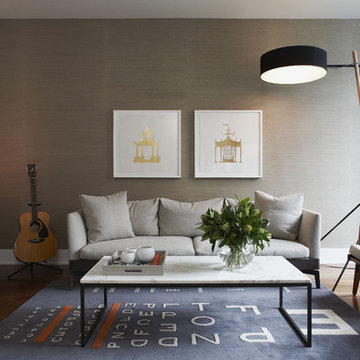
As featured in Style At Home Magazine, the fresh, white framed artwork adds contrast on the living room wall, and the gold tones of the artwork are harmonious with the warm colours of the room.
Photo by Michael Graydon Photography
http://www.michaelgraydon.ca/

Photography-Hedrich Blessing
Glass House:
The design objective was to build a house for my wife and three kids, looking forward in terms of how people live today. To experiment with transparency and reflectivity, removing borders and edges from outside to inside the house, and to really depict “flowing and endless space”. To construct a house that is smart and efficient in terms of construction and energy, both in terms of the building and the user. To tell a story of how the house is built in terms of the constructability, structure and enclosure, with the nod to Japanese wood construction in the method in which the concrete beams support the steel beams; and in terms of how the entire house is enveloped in glass as if it was poured over the bones to make it skin tight. To engineer the house to be a smart house that not only looks modern, but acts modern; every aspect of user control is simplified to a digital touch button, whether lights, shades/blinds, HVAC, communication/audio/video, or security. To develop a planning module based on a 16 foot square room size and a 8 foot wide connector called an interstitial space for hallways, bathrooms, stairs and mechanical, which keeps the rooms pure and uncluttered. The base of the interstitial spaces also become skylights for the basement gallery.
This house is all about flexibility; the family room, was a nursery when the kids were infants, is a craft and media room now, and will be a family room when the time is right. Our rooms are all based on a 16’x16’ (4.8mx4.8m) module, so a bedroom, a kitchen, and a dining room are the same size and functions can easily change; only the furniture and the attitude needs to change.
The house is 5,500 SF (550 SM)of livable space, plus garage and basement gallery for a total of 8200 SF (820 SM). The mathematical grid of the house in the x, y and z axis also extends into the layout of the trees and hardscapes, all centered on a suburban one-acre lot.

Idéer för ett modernt vardagsrum, med mellanmörkt trägolv och bruna väggar
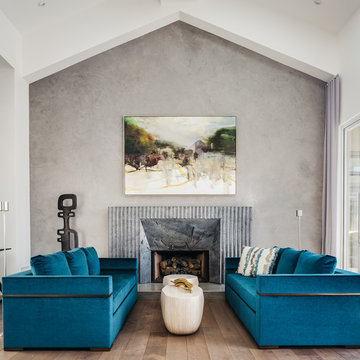
Bild på ett stort vintage allrum med öppen planlösning, med ett finrum, grå väggar, en standard öppen spis, mellanmörkt trägolv, en spiselkrans i metall och brunt golv
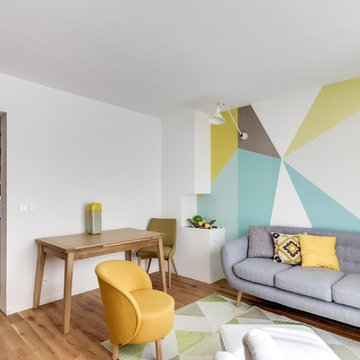
Bild på ett mellanstort nordiskt separat vardagsrum, med flerfärgade väggar och mellanmörkt trägolv
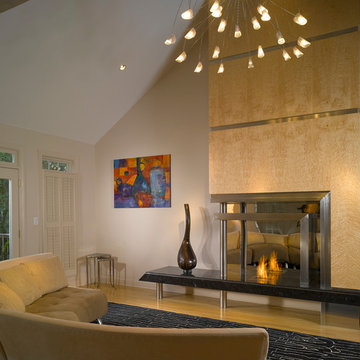
Artistic Home Fireplace
Foto på ett litet funkis separat vardagsrum, med beige väggar, mellanmörkt trägolv, en standard öppen spis, ett finrum och en spiselkrans i trä
Foto på ett litet funkis separat vardagsrum, med beige väggar, mellanmörkt trägolv, en standard öppen spis, ett finrum och en spiselkrans i trä
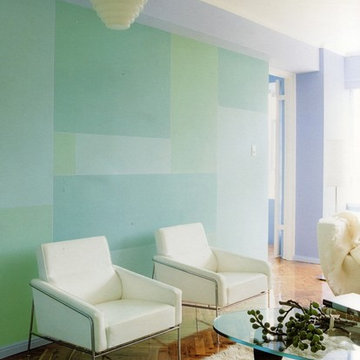
SWAD PL
Bild på ett funkis vardagsrum, med blå väggar och mellanmörkt trägolv
Bild på ett funkis vardagsrum, med blå väggar och mellanmörkt trägolv
86 foton på vardagsrum, med mellanmörkt trägolv
1
