621 foton på vardagsrum, med mörkt trägolv och en hängande öppen spis
Sortera efter:
Budget
Sortera efter:Populärt i dag
1 - 20 av 621 foton
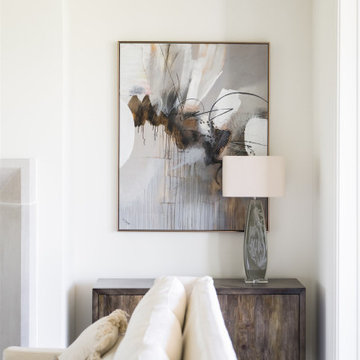
A neutral color palette punctuated by warm wood tones and large windows create a comfortable, natural environment that combines casual southern living with European coastal elegance. The 10-foot tall pocket doors leading to a covered porch were designed in collaboration with the architect for seamless indoor-outdoor living. Decorative house accents including stunning wallpapers, vintage tumbled bricks, and colorful walls create visual interest throughout the space. Beautiful fireplaces, luxury furnishings, statement lighting, comfortable furniture, and a fabulous basement entertainment area make this home a welcome place for relaxed, fun gatherings.
---
Project completed by Wendy Langston's Everything Home interior design firm, which serves Carmel, Zionsville, Fishers, Westfield, Noblesville, and Indianapolis.
For more about Everything Home, click here: https://everythinghomedesigns.com/
To learn more about this project, click here:
https://everythinghomedesigns.com/portfolio/aberdeen-living-bargersville-indiana/

The freestanding, circular Ortal fireplace is the show-stopper in this mountain living room. With both industrial and English heritage plaid accents, the room is warm and inviting for guests in this multi-generational home.
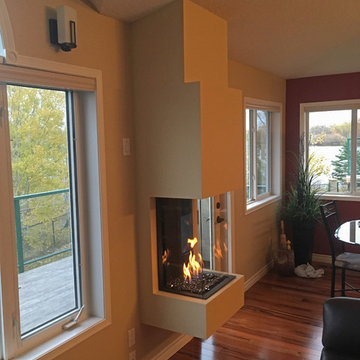
Inspiration för ett mellanstort vintage separat vardagsrum, med beige väggar, mörkt trägolv, en hängande öppen spis, en spiselkrans i gips och brunt golv

A full height concrete fireplace surround expanded with a bench. Large panels to make the fireplace surround a real eye catcher in this modern living room. The grey color creates a beautiful contrast with the dark hardwood floor.
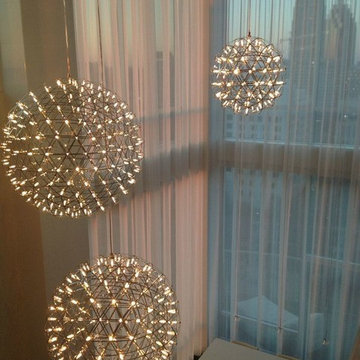
Syngergy Multimedia
Idéer för ett mycket stort modernt allrum med öppen planlösning, med en väggmonterad TV, vita väggar, mörkt trägolv, en hängande öppen spis och en spiselkrans i trä
Idéer för ett mycket stort modernt allrum med öppen planlösning, med en väggmonterad TV, vita väggar, mörkt trägolv, en hängande öppen spis och en spiselkrans i trä

This turn-of-the-century original Sellwood Library was transformed into an amazing Portland home for it's New York transplants. Custom woodworking and shelving transformed this room into a warm living space. Leaded glass windows and doors and dark stained wood floors add to the eclectic mix of original craftsmanship and modern influences.
Lincoln Barbour
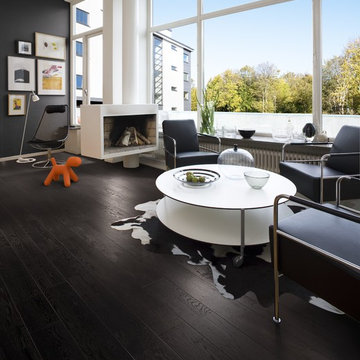
The idea for Scandinavian Hardwoods came after years of countless conversations with homeowners, designers, architects, and builders. The consistent theme: they wanted more than just a beautiful floor. They wanted insight into manufacturing locations (not just the seller or importer) and what materials are used and why. They wanted to understand the product’s environmental impact and it’s effect on indoor air quality and human health. They wanted a compelling story to tell guests about the beautiful floor they’ve chosen. At Scandinavian Hardwoods, we bring all of these elements together while making luxury more accessible.
Kahrs Oak Nouveau Charcoal, by Scandinavian Hardwoods
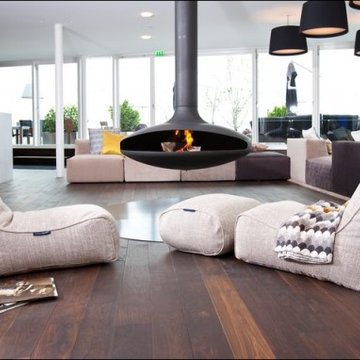
Our beautiful showroom in Copenhagen Denmark, showcasing
Modern inredning av ett stort allrum med öppen planlösning, med ett bibliotek, vita väggar, mörkt trägolv och en hängande öppen spis
Modern inredning av ett stort allrum med öppen planlösning, med ett bibliotek, vita väggar, mörkt trägolv och en hängande öppen spis

Organic Contemporary Design in an Industrial Setting… Organic Contemporary elements in an industrial building is a natural fit. Turner Design Firm designers Tessea McCrary and Jeanine Turner created a warm inviting home in the iconic Silo Point Luxury Condominiums.
Transforming the Least Desirable Feature into the Best… We pride ourselves with the ability to take the least desirable feature of a home and transform it into the most pleasant. This condo is a perfect example. In the corner of the open floor living space was a large drywalled platform. We designed a fireplace surround and multi-level platform using warm walnut wood and black charred wood slats. We transformed the space into a beautiful and inviting sitting area with the help of skilled carpenter, Jeremy Puissegur of Cajun Crafted and experienced installer, Fred Schneider
Industrial Features Enhanced… Neutral stacked stone tiles work perfectly to enhance the original structural exposed steel beams. Our lighting selection were chosen to mimic the structural elements. Charred wood, natural walnut and steel-look tiles were all chosen as a gesture to the industrial era’s use of raw materials.
Creating a Cohesive Look with Furnishings and Accessories… Designer Tessea McCrary added luster with curated furnishings, fixtures and accessories. Her selections of color and texture using a pallet of cream, grey and walnut wood with a hint of blue and black created an updated classic contemporary look complimenting the industrial vide.
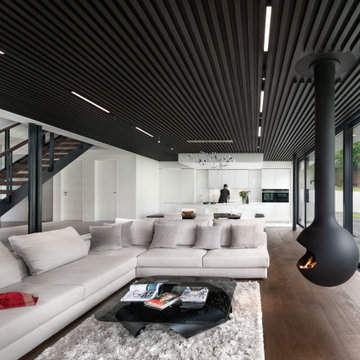
Inspiration för ett funkis allrum med öppen planlösning, med vita väggar, mörkt trägolv, en hängande öppen spis och brunt golv
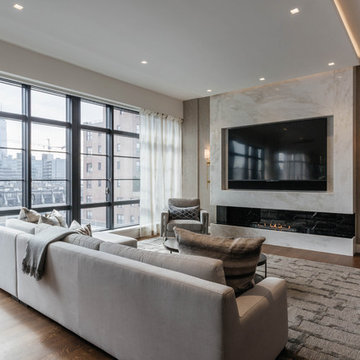
Pièce de résistance, a custom marble fireplace framing an 80" television.
Photo Credit: Nick Glimenakis
Idéer för ett mellanstort modernt allrum med öppen planlösning, med en hemmabar, beige väggar, mörkt trägolv, en hängande öppen spis, en spiselkrans i sten, en väggmonterad TV och brunt golv
Idéer för ett mellanstort modernt allrum med öppen planlösning, med en hemmabar, beige väggar, mörkt trägolv, en hängande öppen spis, en spiselkrans i sten, en väggmonterad TV och brunt golv
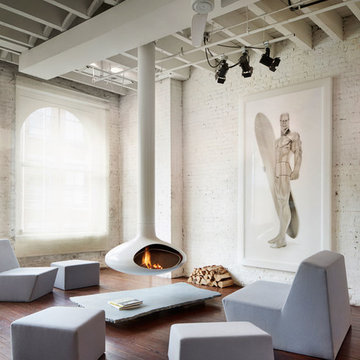
© Protected Image. Photo by: John Muggenborg (917)721-7091
Inspiration för moderna vardagsrum, med vita väggar, en hängande öppen spis och mörkt trägolv
Inspiration för moderna vardagsrum, med vita väggar, en hängande öppen spis och mörkt trägolv
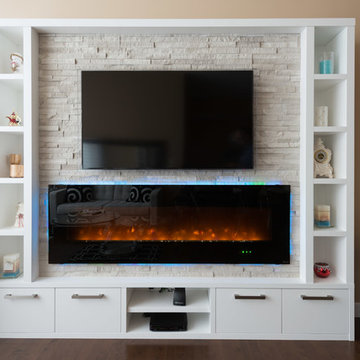
Kevin Stenhouse Photography
Inredning av ett modernt litet allrum med öppen planlösning, med ett bibliotek, beige väggar, mörkt trägolv, en hängande öppen spis, en spiselkrans i sten och en inbyggd mediavägg
Inredning av ett modernt litet allrum med öppen planlösning, med ett bibliotek, beige väggar, mörkt trägolv, en hängande öppen spis, en spiselkrans i sten och en inbyggd mediavägg
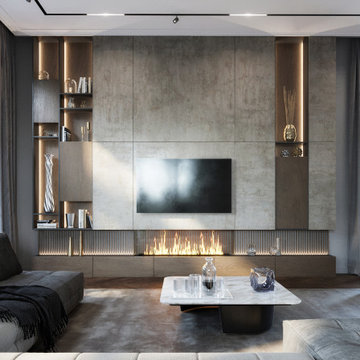
Inredning av ett modernt stort allrum med öppen planlösning, med grå väggar, mörkt trägolv, en hängande öppen spis, en väggmonterad TV och brunt golv
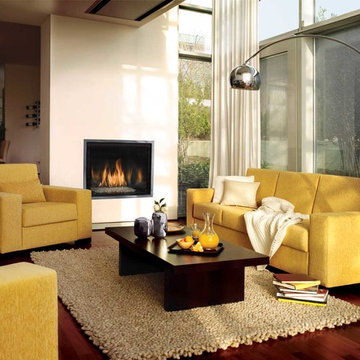
Foto på ett mellanstort funkis allrum med öppen planlösning, med beige väggar, mörkt trägolv, en hängande öppen spis, en väggmonterad TV, brunt golv och en spiselkrans i gips
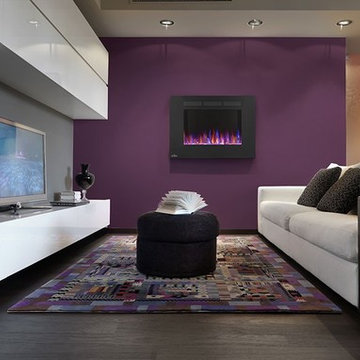
Smaller size wall mounted electric fireplaces are great for placing on a smaller wall in your living room that is either painted in a different color or structurally stands out.
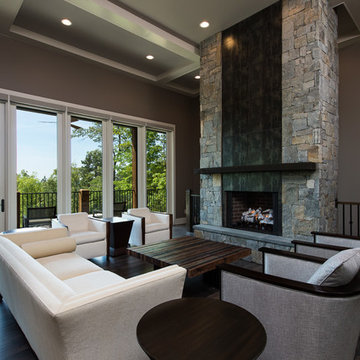
Villa Verona Designs
Foto på ett mellanstort funkis allrum med öppen planlösning, med ett finrum, bruna väggar, mörkt trägolv, en hängande öppen spis och en spiselkrans i sten
Foto på ett mellanstort funkis allrum med öppen planlösning, med ett finrum, bruna väggar, mörkt trägolv, en hängande öppen spis och en spiselkrans i sten
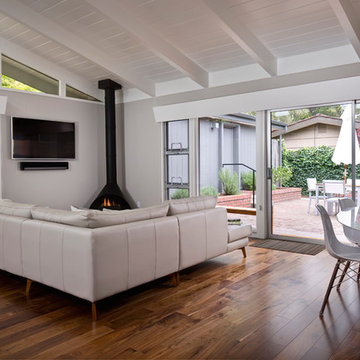
Foto på ett mellanstort retro allrum med öppen planlösning, med grå väggar, mörkt trägolv, ett finrum, en hängande öppen spis, en spiselkrans i metall, en väggmonterad TV och brunt golv
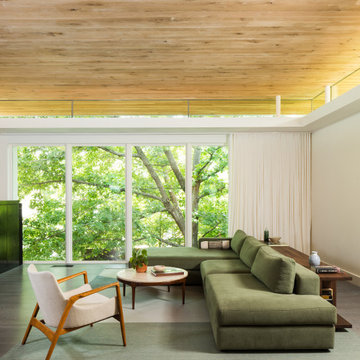
Bild på ett mellanstort funkis allrum med öppen planlösning, med vita väggar, mörkt trägolv, en hängande öppen spis och en dold TV
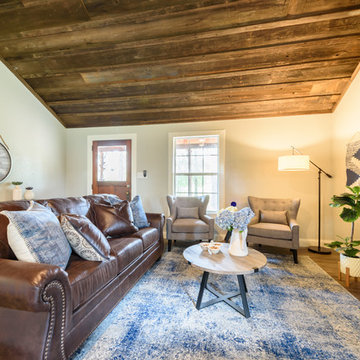
Jennifer Egoavil Design
All photos © Mike Healey Photography
Idéer för ett litet rustikt allrum med öppen planlösning, med ett finrum, beige väggar, mörkt trägolv, en hängande öppen spis, en spiselkrans i trä och brunt golv
Idéer för ett litet rustikt allrum med öppen planlösning, med ett finrum, beige väggar, mörkt trägolv, en hängande öppen spis, en spiselkrans i trä och brunt golv
621 foton på vardagsrum, med mörkt trägolv och en hängande öppen spis
1