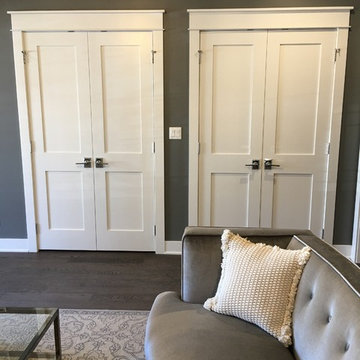1 860 foton på vardagsrum, med gula väggar och mörkt trägolv
Sortera efter:
Budget
Sortera efter:Populärt i dag
1 - 20 av 1 860 foton
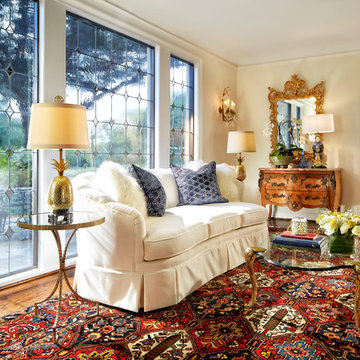
Bild på ett stort vintage separat vardagsrum, med ett finrum, gula väggar, mörkt trägolv och brunt golv

A cast stone fireplace surround and mantel add subtle texture to this neutral, traditionally furnished living room. Soft touches of aqua bring the outdoors in. Interior Designer: Catherine Walters Interiors © Deborah Scannell Photography
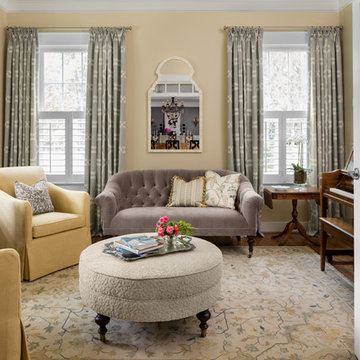
Jesse Snyder Photography
Inspiration för mellanstora klassiska separata vardagsrum, med gula väggar, mörkt trägolv och ett finrum
Inspiration för mellanstora klassiska separata vardagsrum, med gula väggar, mörkt trägolv och ett finrum
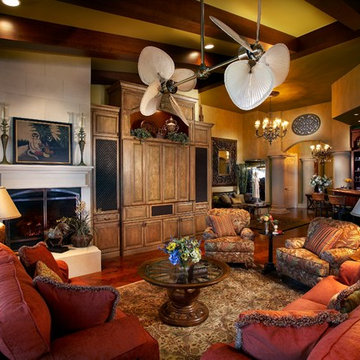
David Hall, Photo Inc.
Exempel på ett stort klassiskt allrum med öppen planlösning, med gula väggar, mörkt trägolv, en standard öppen spis, en spiselkrans i gips, en inbyggd mediavägg och ett finrum
Exempel på ett stort klassiskt allrum med öppen planlösning, med gula väggar, mörkt trägolv, en standard öppen spis, en spiselkrans i gips, en inbyggd mediavägg och ett finrum

This historic room has been brought back to life! The room was designed to capitalize on the wonderful architectural features. The signature use of French and English antiques with a captivating over mantel mirror draws the eye into this cozy space yet remains, elegant, timeless and fresh

The formal living room is a true reflection on colonial living. Custom upholstery and hand sourced antiques elevate the formal living room.
Idéer för att renovera ett mycket stort vintage allrum med öppen planlösning, med ett finrum, gula väggar, mörkt trägolv, en standard öppen spis, brunt golv och en spiselkrans i sten
Idéer för att renovera ett mycket stort vintage allrum med öppen planlösning, med ett finrum, gula väggar, mörkt trägolv, en standard öppen spis, brunt golv och en spiselkrans i sten
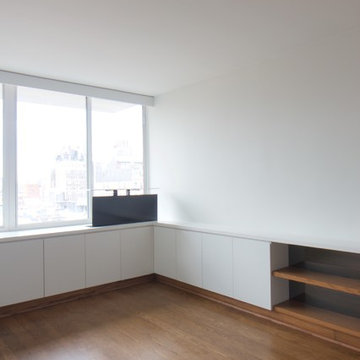
Photos: DAS Studio;
Kitchen, dining and living room are combined in one large space. The surrounding cabinets hide a desk as well as the TV, media and office equipment. All the items required to make it a functional living, dining and office space are integrated in the cabinets and leave the remaining space flexible and clutter free. The TV is on a lift and can be raised out of the cabinet when needed
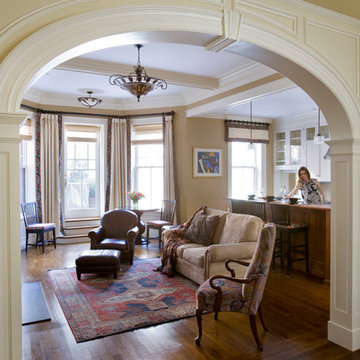
Eric Roth Photography
Idéer för stora vintage allrum med öppen planlösning, med gula väggar, mörkt trägolv, en hemmabar och en standard öppen spis
Idéer för stora vintage allrum med öppen planlösning, med gula väggar, mörkt trägolv, en hemmabar och en standard öppen spis

The freestanding, circular Ortal fireplace is the show-stopper in this mountain living room. With both industrial and English heritage plaid accents, the room is warm and inviting for guests in this multi-generational home.

Kaskel Photo
Idéer för ett mellanstort klassiskt separat vardagsrum, med ett finrum, gula väggar, mörkt trägolv, en standard öppen spis, en spiselkrans i sten och brunt golv
Idéer för ett mellanstort klassiskt separat vardagsrum, med ett finrum, gula väggar, mörkt trägolv, en standard öppen spis, en spiselkrans i sten och brunt golv

Photographer: Gordon Beall
Builder: Tom Offutt, TJO Company
Architect: Richard Foster
Idéer för att renovera ett stort medelhavsstil separat vardagsrum, med gula väggar, ett finrum, mörkt trägolv och brunt golv
Idéer för att renovera ett stort medelhavsstil separat vardagsrum, med gula väggar, ett finrum, mörkt trägolv och brunt golv
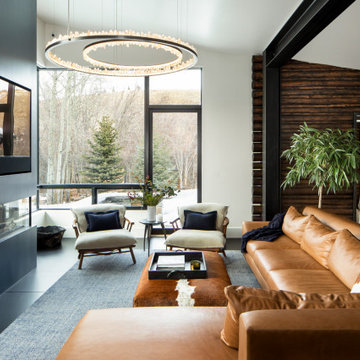
A respectful renovation balances historical preservation and contemporary design.
A historic log cabin, reimagined for a preservation-minded couple. Working with the architect, we thoughtfully swapped extraneous wood for panoramic windows and steel I-beams. The resulting interior feels simultaneously seamless and sophisticated, open and intimate. Layers of texture lend intrigue throughout: rustic timber walls complement the client’s contemporary art collection; plush upholstery softens such as a copious cobalt sectional soften minimalist lines of metal; cozy nooks, like one bridging the living room and master suite, invite relaxation. The master transforms the historic core of the cabin into a refuge defined by logs darkened to near black. Catering to keen chefs, we designed a gourmet kitchen as functional as it is flawless; opting out of a dining room in favor of a larger family area, the expansive kitchen island seats six. Every careful detail reflects the synergy we felt with this client and their respect for both history and design.
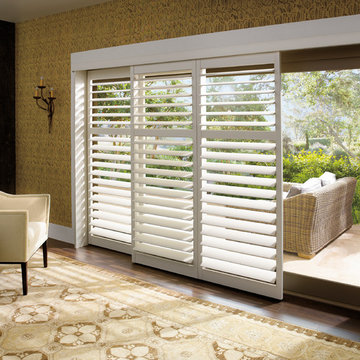
Hunter Douglas
Idéer för stora vintage separata vardagsrum, med ett finrum, gula väggar och mörkt trägolv
Idéer för stora vintage separata vardagsrum, med ett finrum, gula väggar och mörkt trägolv
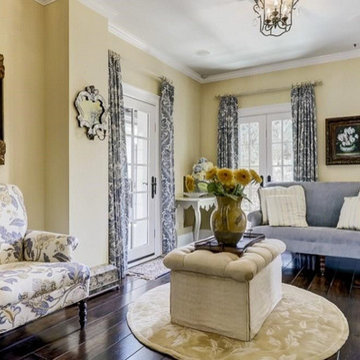
Deziner Tonie & Associates - Decorating Den Interiors California
This area of the home was the small guest room area. This is where I asked the client to allow us to take this home to the error it was created. Sweet Victorian small furnishings were required allowing a private sitting area for the three guest suites that are in this area.Deziner Tonie & Associates, Luv2Dezin LLC, Decorating Den Interiors
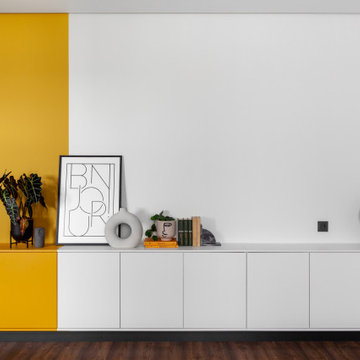
Inspiration för mellanstora moderna allrum med öppen planlösning, med gula väggar, mörkt trägolv och brunt golv
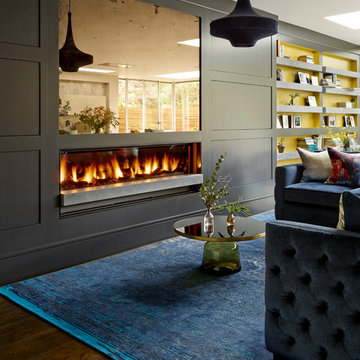
Beautiful contemporary LA cool reception room with gas fire, antique bronzed glass, feature concrete floating shelves, contrast yellow. Rich velvet tones, deep buttoned bespoke chesterfield inspired sofa. Bespoke leather studded bar stools with brass detailing. Antique 1960's Italian chairs in grey velvet. Industrial light fittings.

This custom home, sitting above the City within the hills of Corvallis, was carefully crafted with attention to the smallest detail. The homeowners came to us with a vision of their dream home, and it was all hands on deck between the G. Christianson team and our Subcontractors to create this masterpiece! Each room has a theme that is unique and complementary to the essence of the home, highlighted in the Swamp Bathroom and the Dogwood Bathroom. The home features a thoughtful mix of materials, using stained glass, tile, art, wood, and color to create an ambiance that welcomes both the owners and visitors with warmth. This home is perfect for these homeowners, and fits right in with the nature surrounding the home!
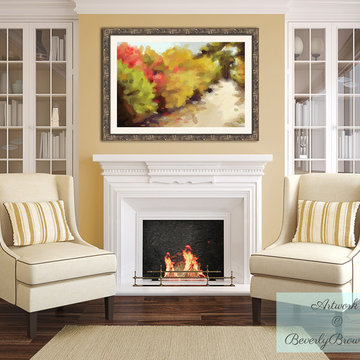
A traditional living room featuring "Autumn Path Central Park, NY" framed print over the fireplace. This is a museum-quality digital print from an original watercolor painting by Beverly Brown. This print is available in a choice of sizes (up to 60") and materials (framed or unframed on fine art paper; stretched canvas; metal or acrylic). Ready to ship in 2-3 business days. Risk-free 30-day refund policy. International shipping and trade discounts are available. Priced from $37. Artwork © Beverly Brown
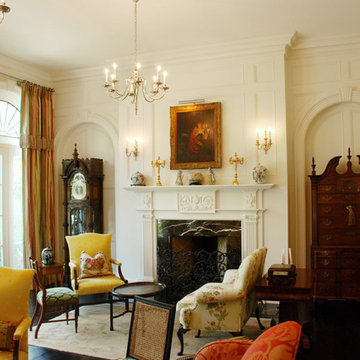
While formal in design this home offers traditional detailing. An example of a high order Georgian design. NSPJ Architects
Idéer för att renovera ett stort vintage vardagsrum, med gula väggar, mörkt trägolv, en standard öppen spis och en spiselkrans i gips
Idéer för att renovera ett stort vintage vardagsrum, med gula väggar, mörkt trägolv, en standard öppen spis och en spiselkrans i gips
1 860 foton på vardagsrum, med gula väggar och mörkt trägolv
1
