530 foton på vardagsrum, med mörkt trägolv
Sortera efter:Populärt i dag
1 - 20 av 530 foton

Bill Taylor
Idéer för vintage allrum med öppen planlösning, med ett finrum, vita väggar, mörkt trägolv, en standard öppen spis och en spiselkrans i sten
Idéer för vintage allrum med öppen planlösning, med ett finrum, vita väggar, mörkt trägolv, en standard öppen spis och en spiselkrans i sten

Elevate your home with our stylish interior remodeling projects, blending traditional charm with modern comfort. From living rooms to bedrooms, we transform spaces with expert craftsmanship and timeless design

Foto på ett vintage vardagsrum, med gröna väggar, mörkt trägolv, en standard öppen spis och en väggmonterad TV
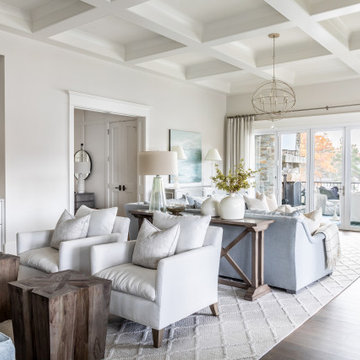
Inspiration för maritima vardagsrum, med grå väggar, mörkt trägolv och brunt golv

Our clients were relocating from the upper peninsula to the lower peninsula and wanted to design a retirement home on their Lake Michigan property. The topography of their lot allowed for a walk out basement which is practically unheard of with how close they are to the water. Their view is fantastic, and the goal was of course to take advantage of the view from all three levels. The positioning of the windows on the main and upper levels is such that you feel as if you are on a boat, water as far as the eye can see. They were striving for a Hamptons / Coastal, casual, architectural style. The finished product is just over 6,200 square feet and includes 2 master suites, 2 guest bedrooms, 5 bathrooms, sunroom, home bar, home gym, dedicated seasonal gear / equipment storage, table tennis game room, sauna, and bonus room above the attached garage. All the exterior finishes are low maintenance, vinyl, and composite materials to withstand the blowing sands from the Lake Michigan shoreline.

Inspiration för ett mycket stort vintage allrum med öppen planlösning, med ett finrum, vita väggar, mörkt trägolv och brunt golv

A private reading and music room off the grand hallway creates a secluded and quite nook for members of a busy family
Inredning av ett stort separat vardagsrum, med ett bibliotek, gröna väggar, mörkt trägolv, en öppen hörnspis, en spiselkrans i tegelsten och brunt golv
Inredning av ett stort separat vardagsrum, med ett bibliotek, gröna väggar, mörkt trägolv, en öppen hörnspis, en spiselkrans i tegelsten och brunt golv

Foto på ett vintage separat vardagsrum, med ett musikrum, grå väggar, mörkt trägolv, en standard öppen spis och brunt golv
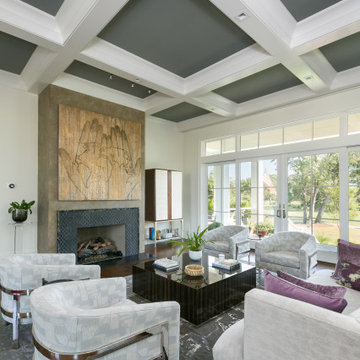
Inspiration för ett funkis allrum med öppen planlösning, med vita väggar, mörkt trägolv, en standard öppen spis och brunt golv
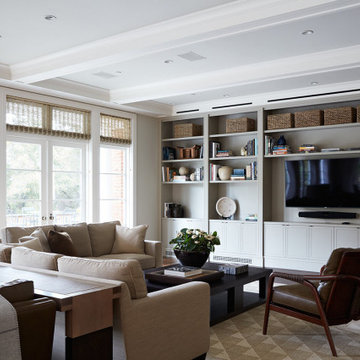
Complete remodel of kitchen, bathrooms, closets, and partial remodel of some common areas. Work included extensive stone, casework, light and plumbing fixtures installations, AV upgrades, and refinishing throughout. Includes seven bedrooms, seven full baths, two half-baths, conservatory, library, basement with wine cellar, pool house and pool, garden house, and play structure.

Idéer för att renovera ett stort vintage allrum med öppen planlösning, med ett finrum, grå väggar, mörkt trägolv, en dubbelsidig öppen spis, en spiselkrans i trä, en väggmonterad TV och brunt golv

Tastefully designed in warm hues, the light-filled great room is shaped in a perfect octagon. Decorative beams frame the angles of the ceiling. The two-tier iron chandeliers from Hinkley Lighting are open and airy.
Project Details // Sublime Sanctuary
Upper Canyon, Silverleaf Golf Club
Scottsdale, Arizona
Architecture: Drewett Works
Builder: American First Builders
Interior Designer: Michele Lundstedt
Landscape architecture: Greey | Pickett
Photography: Werner Segarra
Lights: Hinkley Lighting
https://www.drewettworks.com/sublime-sanctuary/
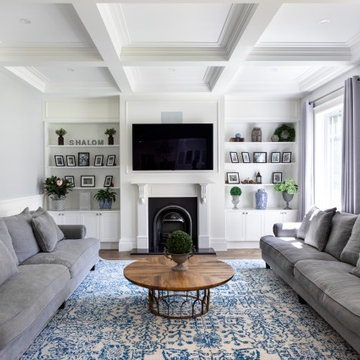
Bild på ett vintage vardagsrum, med vita väggar, mörkt trägolv, en standard öppen spis, en väggmonterad TV och brunt golv

This image showcases the epitome of luxury in the living room of a high-end residence. The design choices exude elegance and opulence, with a focus on creating a serene and inviting retreat. Key elements include the plush upholstered sofa, sumptuous cushions, and exquisite detailing such as the intricate molding and elegant light fixtures. The color palette is carefully curated to evoke a sense of tranquility, with soft neutrals and muted tones creating a soothing ambiance. Luxurious textures and materials, such as velvet, silk, and marble, add depth and tactile richness to the space. With its impeccable craftsmanship and attention to detail, this living room exemplifies timeless elegance and offers a sanctuary of comfort and style.

A comfortable living room with large furniture-style built-ins around the stone fireplace
Photo by Ashley Avila Photography
Inspiration för ett mellanstort vintage allrum med öppen planlösning, med beige väggar, mörkt trägolv, en standard öppen spis, en spiselkrans i sten och brunt golv
Inspiration för ett mellanstort vintage allrum med öppen planlösning, med beige väggar, mörkt trägolv, en standard öppen spis, en spiselkrans i sten och brunt golv
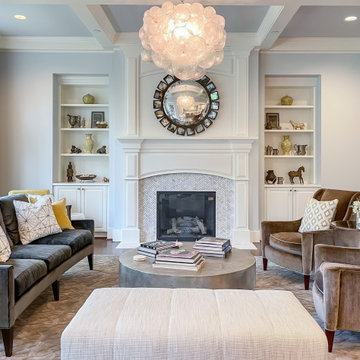
Transitional Style formal living room with fireplace, built-ins and decorative chandelier
Klassisk inredning av ett stort allrum med öppen planlösning, med ett finrum, blå väggar, mörkt trägolv, en standard öppen spis, en spiselkrans i trä och brunt golv
Klassisk inredning av ett stort allrum med öppen planlösning, med ett finrum, blå väggar, mörkt trägolv, en standard öppen spis, en spiselkrans i trä och brunt golv
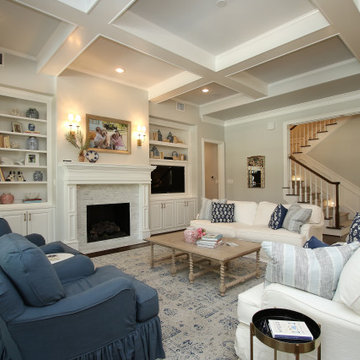
Idéer för att renovera ett stort vintage allrum med öppen planlösning, med grå väggar, mörkt trägolv, en standard öppen spis, en spiselkrans i trä och brunt golv

Open concept living room with blue shiplap fireplace surround, coffered ceiling, and large windows. Blue, white, and gold accents.
Bild på ett mycket stort vintage allrum med öppen planlösning, med vita väggar, mörkt trägolv och en standard öppen spis
Bild på ett mycket stort vintage allrum med öppen planlösning, med vita väggar, mörkt trägolv och en standard öppen spis
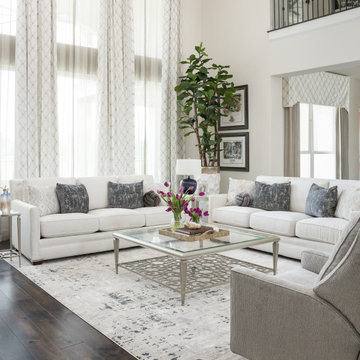
Idéer för stora vintage allrum med öppen planlösning, med grå väggar, mörkt trägolv och en väggmonterad TV
530 foton på vardagsrum, med mörkt trägolv
1
