681 foton på vardagsrum, med röda väggar
Sortera efter:
Budget
Sortera efter:Populärt i dag
1 - 20 av 681 foton
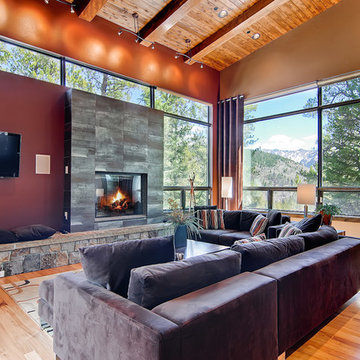
Virtuance
Bild på ett funkis vardagsrum, med röda väggar, mellanmörkt trägolv, en standard öppen spis och en väggmonterad TV
Bild på ett funkis vardagsrum, med röda väggar, mellanmörkt trägolv, en standard öppen spis och en väggmonterad TV

le canapé est légèrement décollé du mur pour laisser les portes coulissantes circuler derrière.
Exempel på ett litet modernt allrum med öppen planlösning, med röda väggar, ljust trägolv, en standard öppen spis, en spiselkrans i trä, en dold TV och beiget golv
Exempel på ett litet modernt allrum med öppen planlösning, med röda väggar, ljust trägolv, en standard öppen spis, en spiselkrans i trä, en dold TV och beiget golv
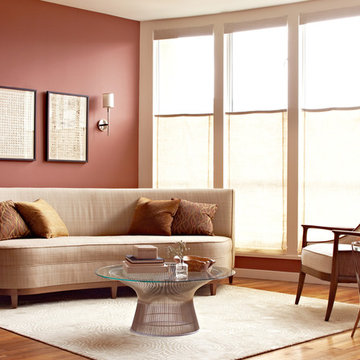
Foto på ett mellanstort funkis separat vardagsrum, med röda väggar, mellanmörkt trägolv och en väggmonterad TV

Диван в центре гостиной отлично зонирует пространство. При этом не Делает его невероятно уютным.
Idéer för mellanstora industriella allrum med öppen planlösning, med ett finrum, röda väggar, mörkt trägolv, en fristående TV och brunt golv
Idéer för mellanstora industriella allrum med öppen planlösning, med ett finrum, röda väggar, mörkt trägolv, en fristående TV och brunt golv
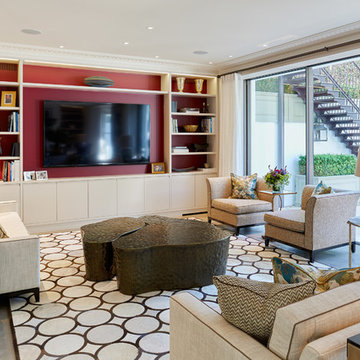
Andrew Beasley
Exempel på ett mellanstort klassiskt separat vardagsrum, med en väggmonterad TV, grått golv och röda väggar
Exempel på ett mellanstort klassiskt separat vardagsrum, med en väggmonterad TV, grått golv och röda väggar

Дизайнеры: Анна Пустовойтова (студия @annalenadesign) и Екатерина Ковальчук (@katepundel). Фотограф: Денис Васильев. Плитка из старого кирпича и монтаж кирпичной кладки: BrickTiles.Ru. Интерьер опубликован в журнале AD в 2018-м году (№175, август).

Photography-Hedrich Blessing
Glass House:
The design objective was to build a house for my wife and three kids, looking forward in terms of how people live today. To experiment with transparency and reflectivity, removing borders and edges from outside to inside the house, and to really depict “flowing and endless space”. To construct a house that is smart and efficient in terms of construction and energy, both in terms of the building and the user. To tell a story of how the house is built in terms of the constructability, structure and enclosure, with the nod to Japanese wood construction in the method in which the concrete beams support the steel beams; and in terms of how the entire house is enveloped in glass as if it was poured over the bones to make it skin tight. To engineer the house to be a smart house that not only looks modern, but acts modern; every aspect of user control is simplified to a digital touch button, whether lights, shades/blinds, HVAC, communication/audio/video, or security. To develop a planning module based on a 16 foot square room size and a 8 foot wide connector called an interstitial space for hallways, bathrooms, stairs and mechanical, which keeps the rooms pure and uncluttered. The base of the interstitial spaces also become skylights for the basement gallery.
This house is all about flexibility; the family room, was a nursery when the kids were infants, is a craft and media room now, and will be a family room when the time is right. Our rooms are all based on a 16’x16’ (4.8mx4.8m) module, so a bedroom, a kitchen, and a dining room are the same size and functions can easily change; only the furniture and the attitude needs to change.
The house is 5,500 SF (550 SM)of livable space, plus garage and basement gallery for a total of 8200 SF (820 SM). The mathematical grid of the house in the x, y and z axis also extends into the layout of the trees and hardscapes, all centered on a suburban one-acre lot.
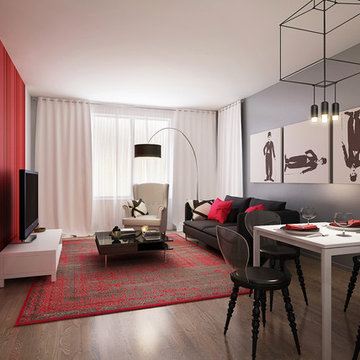
Create the Home of Your Dreams in three steps and in just about a week. Just choose a design for every room and we will adjust it to your floorpan, as well as provide you with the shopping list and installation details. Then you can DIY or with our help. Easy, convenient, prompt & amazing! And with financing available, it is as low as $40 per month / per room with zero down!
Welcome to your new home! We hope this will begin a great chapter in your life and this place will become a true foundation for it.
However, now that you have these empty rooms with white walls, what’s next? Will you rent used furniture or spend weeks in furniture stores buying random pieces? Are you going to paint walls and, if so, in which colors? What about rugs, mirrors, curtains or cushions? How much will it cost? How long will it take? And most importantly, will you be happy at the end?
We believe we have a unique design service that is perfect for you – fast, affordable, and beautiful.
All you need is to choose a design for every room (over 200 designs are already available and we constantly add more), approve the final concept adjusted for your floorplan (exceptionally realistic images) and we will purchase, paint, assemble, mount and stage everything on a turn-key basis under the paradigm of ‘What I See Is What I Get’ within a week or so.
Easy, convenient, prompt and amazing!
And with financing available, a wonderful room (a living room / dining room, a bedroom, a kid's bedroom), fully designed and furnished, can cost as low as $40 per month with no down payment!
For more details please visit www.beauty-on-a-budget.com
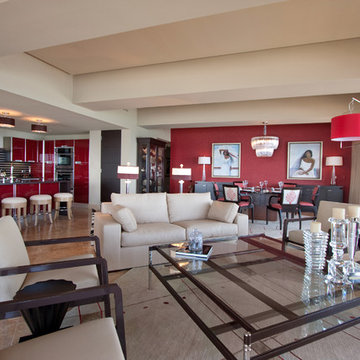
Please visit my website directly by copying and pasting this link directly into your browser: http://www.berensinteriors.com/ to learn more about this project and how we may work together!
This great room, with it's ocean views, is the perfect place to entertain and unwind. The warm red, dark brown and cream color palette is warm and relaxing - perfect for a vacation retreat. Dale Hanson Photography
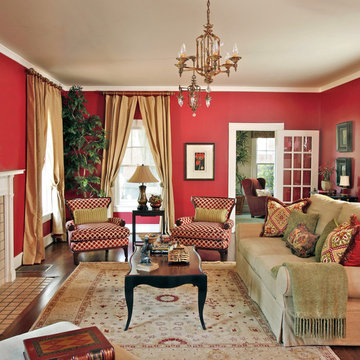
Photography by Robert Peacock.
Idéer för ett stort klassiskt separat vardagsrum, med röda väggar, mellanmörkt trägolv, en standard öppen spis, en spiselkrans i sten och en väggmonterad TV
Idéer för ett stort klassiskt separat vardagsrum, med röda väggar, mellanmörkt trägolv, en standard öppen spis, en spiselkrans i sten och en väggmonterad TV
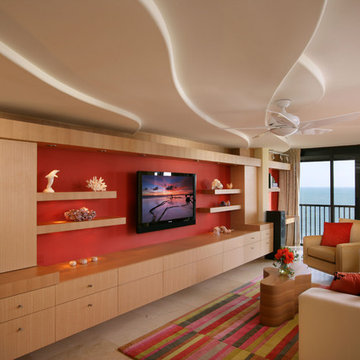
Exempel på ett mellanstort modernt loftrum, med röda väggar, en väggmonterad TV, ett finrum och klinkergolv i keramik
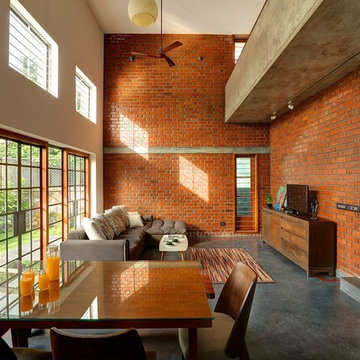
Inspiration för ett industriellt allrum med öppen planlösning, med röda väggar, betonggolv, en fristående TV och grått golv
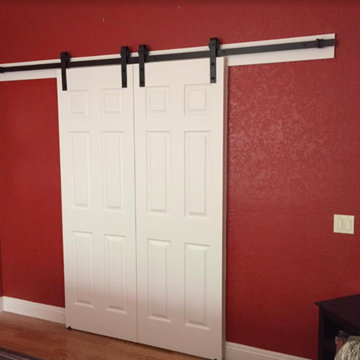
Exempel på ett mellanstort lantligt separat vardagsrum, med röda väggar, mellanmörkt trägolv, en fristående TV och brunt golv
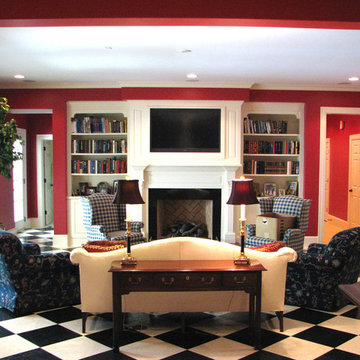
Living Room with custom build-in bookcases with fireplace with herring boned pattern and inset for television storage. Checker board cork floor.
Exempel på ett mellanstort klassiskt separat vardagsrum, med ett finrum, röda väggar, linoleumgolv, en standard öppen spis, en spiselkrans i trä och en väggmonterad TV
Exempel på ett mellanstort klassiskt separat vardagsrum, med ett finrum, röda väggar, linoleumgolv, en standard öppen spis, en spiselkrans i trä och en väggmonterad TV
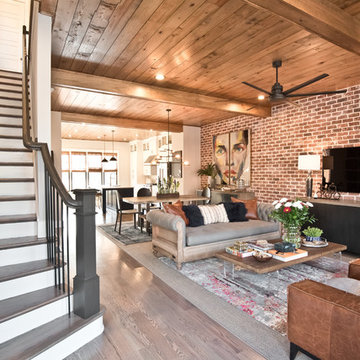
Inredning av ett industriellt allrum med öppen planlösning, med röda väggar, ljust trägolv, en väggmonterad TV och beiget golv
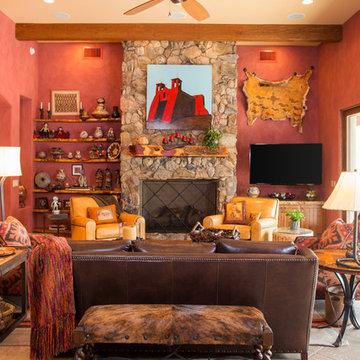
Bild på ett mellanstort amerikanskt allrum med öppen planlösning, med röda väggar, kalkstensgolv, en standard öppen spis, en spiselkrans i sten, en väggmonterad TV och beiget golv
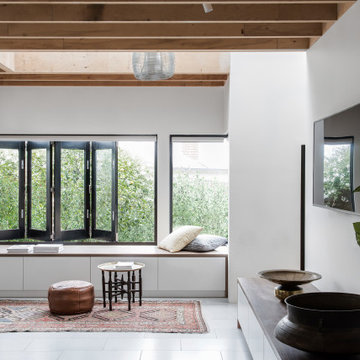
Modern inredning av ett stort vardagsrum, med röda väggar, en väggmonterad TV och grått golv
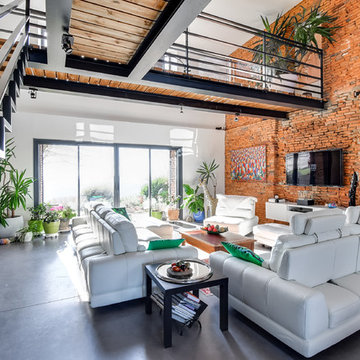
Inspiration för ett mycket stort eklektiskt allrum med öppen planlösning, med röda väggar, betonggolv, en väggmonterad TV, grått golv och ett finrum
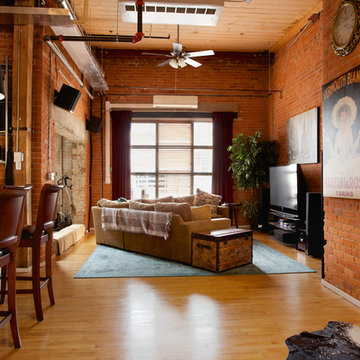
Ryan Patrick Kelly Photographs
Idéer för att renovera ett industriellt allrum med öppen planlösning, med röda väggar, mellanmörkt trägolv och en fristående TV
Idéer för att renovera ett industriellt allrum med öppen planlösning, med röda väggar, mellanmörkt trägolv och en fristående TV

Idéer för att renovera ett mellanstort industriellt loftrum, med röda väggar, betonggolv, en dold TV och grått golv
681 foton på vardagsrum, med röda väggar
1