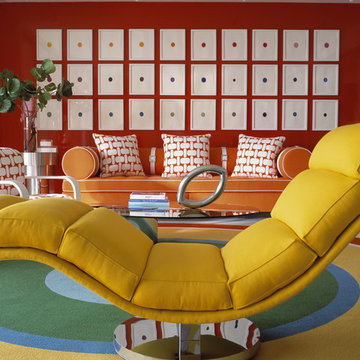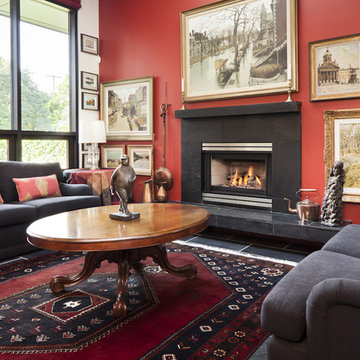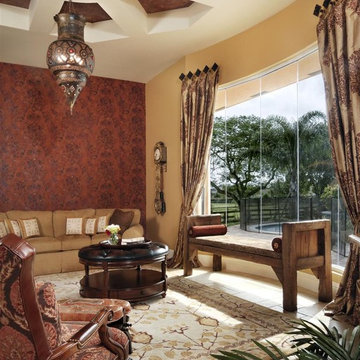16 foton på vardagsrum, med röda väggar
Sortera efter:
Budget
Sortera efter:Populärt i dag
1 - 16 av 16 foton
Artikel 1 av 3

Inredning av ett industriellt mellanstort separat vardagsrum, med röda väggar och mellanmörkt trägolv

Photography-Hedrich Blessing
Glass House:
The design objective was to build a house for my wife and three kids, looking forward in terms of how people live today. To experiment with transparency and reflectivity, removing borders and edges from outside to inside the house, and to really depict “flowing and endless space”. To construct a house that is smart and efficient in terms of construction and energy, both in terms of the building and the user. To tell a story of how the house is built in terms of the constructability, structure and enclosure, with the nod to Japanese wood construction in the method in which the concrete beams support the steel beams; and in terms of how the entire house is enveloped in glass as if it was poured over the bones to make it skin tight. To engineer the house to be a smart house that not only looks modern, but acts modern; every aspect of user control is simplified to a digital touch button, whether lights, shades/blinds, HVAC, communication/audio/video, or security. To develop a planning module based on a 16 foot square room size and a 8 foot wide connector called an interstitial space for hallways, bathrooms, stairs and mechanical, which keeps the rooms pure and uncluttered. The base of the interstitial spaces also become skylights for the basement gallery.
This house is all about flexibility; the family room, was a nursery when the kids were infants, is a craft and media room now, and will be a family room when the time is right. Our rooms are all based on a 16’x16’ (4.8mx4.8m) module, so a bedroom, a kitchen, and a dining room are the same size and functions can easily change; only the furniture and the attitude needs to change.
The house is 5,500 SF (550 SM)of livable space, plus garage and basement gallery for a total of 8200 SF (820 SM). The mathematical grid of the house in the x, y and z axis also extends into the layout of the trees and hardscapes, all centered on a suburban one-acre lot.
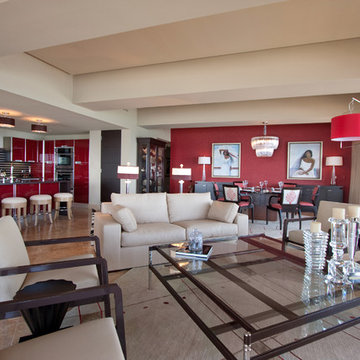
Please visit my website directly by copying and pasting this link directly into your browser: http://www.berensinteriors.com/ to learn more about this project and how we may work together!
This great room, with it's ocean views, is the perfect place to entertain and unwind. The warm red, dark brown and cream color palette is warm and relaxing - perfect for a vacation retreat. Dale Hanson Photography
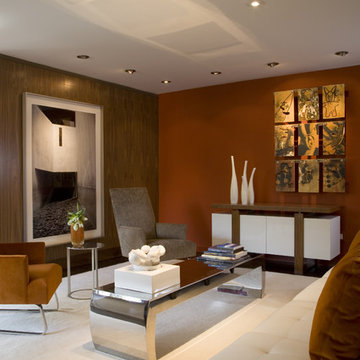
The whole is greater than the sum of the parts when space, materials, finishes, furniture, lighting and art are seamlessly integrated.
Photography by Geoffrey Hodgdon
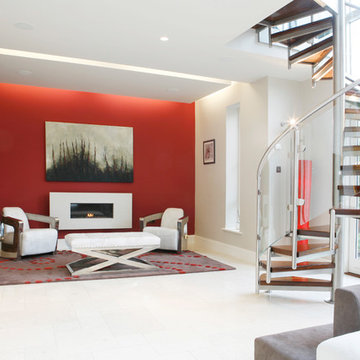
Inspiration för mellanstora moderna allrum med öppen planlösning, med ett finrum, röda väggar, heltäckningsmatta, en bred öppen spis och vitt golv
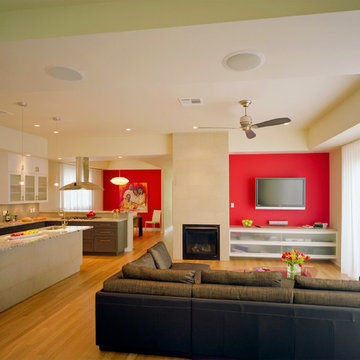
Both of these houses were on the Cool House Tour of 2008. They were newly constructed homes, designed to fit into their spot in the neighborhood and to optimize energy efficiency. They have a bit of a contemporary edge to them while maintaining a certain warmth and "homey-ness".
Project Design by Mark Lind
Project Management by Jay Gammell
Phtography by Greg Hursley in 2008
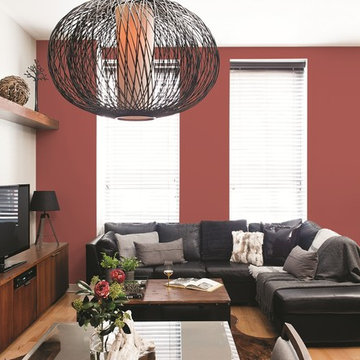
In this earthy & understate living room space a red painted accent wall is balanced by natural wood tones and other nature inspired elements. A natural color palette and natural design materials drive the overall aesthetic mixing industrial artistry with global references. The red paint color used here is Red Clay PPG16-32 by PPG Pittsburgh Paints paired with a creamy white paint color called Brandied Pears PPG1086-2
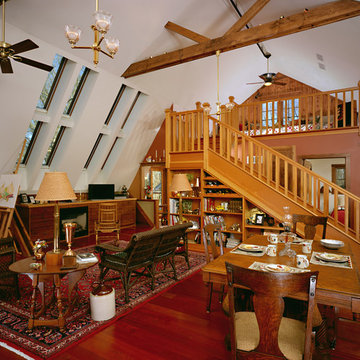
This 4-generation barn was restored and remodeled in to the homeowner's art studio.
Idéer för att renovera ett rustikt vardagsrum, med röda väggar och en standard öppen spis
Idéer för att renovera ett rustikt vardagsrum, med röda väggar och en standard öppen spis
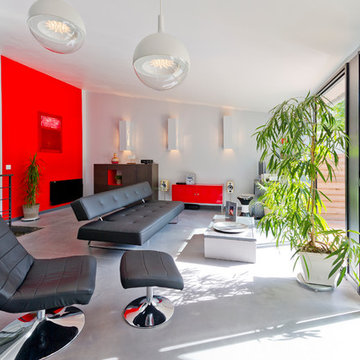
Pascal Simonin
Inspiration för ett funkis allrum med öppen planlösning, med röda väggar och betonggolv
Inspiration för ett funkis allrum med öppen planlösning, med röda väggar och betonggolv
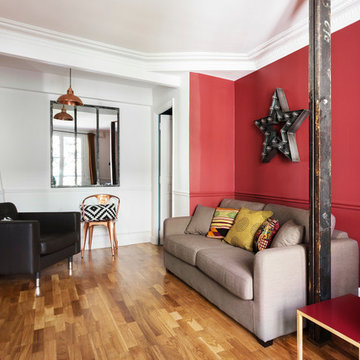
Carole Sertillanges
Foto på ett mellanstort eklektiskt separat vardagsrum, med röda väggar, ljust trägolv och ett finrum
Foto på ett mellanstort eklektiskt separat vardagsrum, med röda väggar, ljust trägolv och ett finrum
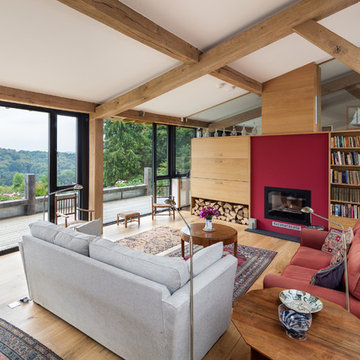
Simon Maxwell
Idéer för att renovera ett funkis allrum med öppen planlösning, med ett bibliotek, röda väggar, ljust trägolv och en dubbelsidig öppen spis
Idéer för att renovera ett funkis allrum med öppen planlösning, med ett bibliotek, röda väggar, ljust trägolv och en dubbelsidig öppen spis
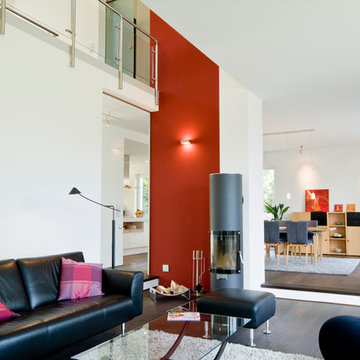
Tom V. Kortmann
Mausklick Mediendesign, www.mausklick.com
Idéer för ett stort modernt allrum med öppen planlösning, med ett finrum, mörkt trägolv, en öppen vedspis och röda väggar
Idéer för ett stort modernt allrum med öppen planlösning, med ett finrum, mörkt trägolv, en öppen vedspis och röda väggar
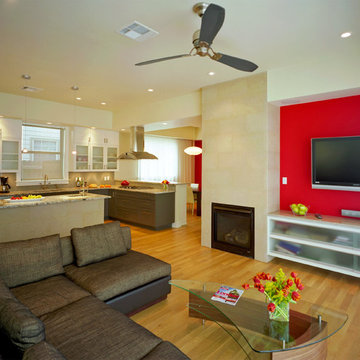
Both of these houses were on the Cool House Tour of 2008. They were newly constructed homes, designed to fit into their spot in the neighborhood and to optimize energy efficiency. They have a bit of a contemporary edge to them while maintaining a certain warmth and "homey-ness".
Project Design by Mark Lind
Project Management by Jay Gammell
Phtography by Greg Hursley in 2008
16 foton på vardagsrum, med röda väggar
1
