13 583 foton på vardagsrum, med gröna väggar och rosa väggar
Sortera efter:
Budget
Sortera efter:Populärt i dag
1 - 20 av 13 583 foton
Artikel 1 av 3

Stunning Living Room embracing the dark colours on the walls which is Inchyra Blue by Farrow and Ball. A retreat from the open plan kitchen/diner/snug that provides an evening escape for the adults. Teal and Coral Pinks were used as accents as well as warm brass metals to keep the space inviting and cosy.

This newly built Old Mission style home gave little in concessions in regards to historical accuracies. To create a usable space for the family, Obelisk Home provided finish work and furnishings but in needed to keep with the feeling of the home. The coffee tables bunched together allow flexibility and hard surfaces for the girls to play games on. New paint in historical sage, window treatments in crushed velvet with hand-forged rods, leather swivel chairs to allow “bird watching” and conversation, clean lined sofa, rug and classic carved chairs in a heavy tapestry to bring out the love of the American Indian style and tradition.
Original Artwork by Jane Troup
Photos by Jeremy Mason McGraw

This cozy and welcoming study with a wood burning fireplace, raised paneling and a flush marble surround makes you want to sit and stay awhile!
Photo credit: Kip Dawkins

The Port Ludlow Residence is a compact, 2400 SF modern house located on a wooded waterfront property at the north end of the Hood Canal, a long, fjord-like arm of western Puget Sound. The house creates a simple glazed living space that opens up to become a front porch to the beautiful Hood Canal.
The east-facing house is sited along a high bank, with a wonderful view of the water. The main living volume is completely glazed, with 12-ft. high glass walls facing the view and large, 8-ft.x8-ft. sliding glass doors that open to a slightly raised wood deck, creating a seamless indoor-outdoor space. During the warm summer months, the living area feels like a large, open porch. Anchoring the north end of the living space is a two-story building volume containing several bedrooms and separate his/her office spaces.
The interior finishes are simple and elegant, with IPE wood flooring, zebrawood cabinet doors with mahogany end panels, quartz and limestone countertops, and Douglas Fir trim and doors. Exterior materials are completely maintenance-free: metal siding and aluminum windows and doors. The metal siding has an alternating pattern using two different siding profiles.
The house has a number of sustainable or “green” building features, including 2x8 construction (40% greater insulation value); generous glass areas to provide natural lighting and ventilation; large overhangs for sun and rain protection; metal siding (recycled steel) for maximum durability, and a heat pump mechanical system for maximum energy efficiency. Sustainable interior finish materials include wood cabinets, linoleum floors, low-VOC paints, and natural wool carpet.
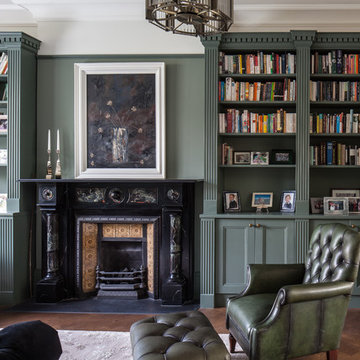
Adelina Iliev
Exempel på ett mellanstort klassiskt separat vardagsrum, med gröna väggar, mörkt trägolv, en standard öppen spis, en spiselkrans i metall och brunt golv
Exempel på ett mellanstort klassiskt separat vardagsrum, med gröna väggar, mörkt trägolv, en standard öppen spis, en spiselkrans i metall och brunt golv

Emma Wood
Idéer för mellanstora vintage allrum med öppen planlösning, med ett finrum, ljust trägolv, en öppen vedspis, en spiselkrans i gips, beiget golv, gröna väggar och en väggmonterad TV
Idéer för mellanstora vintage allrum med öppen planlösning, med ett finrum, ljust trägolv, en öppen vedspis, en spiselkrans i gips, beiget golv, gröna väggar och en väggmonterad TV
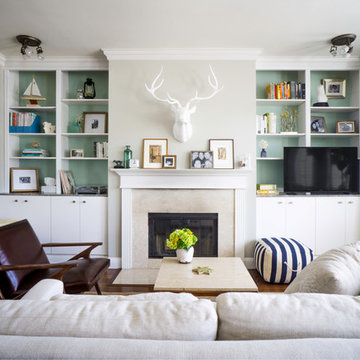
Photo: Hoi Ning Wong © 2014 Houzz
Idéer för att renovera ett vintage vardagsrum, med ett finrum, gröna väggar, en standard öppen spis och en fristående TV
Idéer för att renovera ett vintage vardagsrum, med ett finrum, gröna väggar, en standard öppen spis och en fristående TV
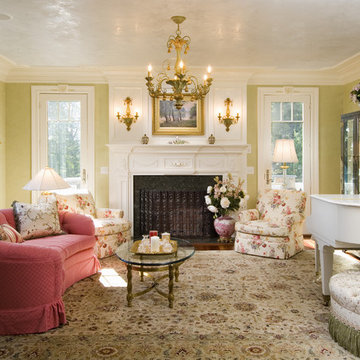
The walls were finished in a green Venetian plaster to bring extra light-reflection into the room. A handmade Agra rug was selected to enhance the green/blue palette and introduce raspberry / burgundy tones, thereby incorporating the clients' existing upholstered furnishings with new selections. The green & gilt-toned chandelier and sconces added additional sparkle in this lively, reflective room. Hand-painted details above the doors were extracted and rendered from photographed images of the rug. This ornament replaced a fabric treatment, thus allowing the doors to open freely to the outdoor patio.

Inspiration för stora moderna allrum med öppen planlösning, med ett bibliotek, gröna väggar, ljust trägolv, en standard öppen spis, en spiselkrans i trä och en inbyggd mediavägg
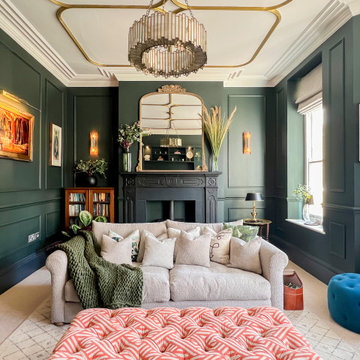
A dark and moody living formal living room in Studio Green from Farrow and Ball featuring touches of gold for added opulence.
Idéer för att renovera ett mellanstort eklektiskt separat vardagsrum, med ett finrum, gröna väggar, heltäckningsmatta, en öppen vedspis och en inbyggd mediavägg
Idéer för att renovera ett mellanstort eklektiskt separat vardagsrum, med ett finrum, gröna väggar, heltäckningsmatta, en öppen vedspis och en inbyggd mediavägg
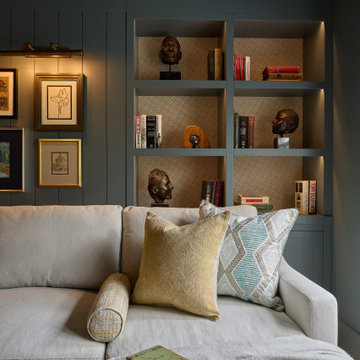
A beautiful home snug in Notting Hill with panelled joinery styled with antiques and books to create a comfortable and warm living atmosphere.
Inspiration för eklektiska vardagsrum, med gröna väggar
Inspiration för eklektiska vardagsrum, med gröna väggar
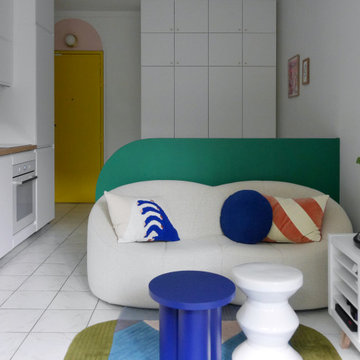
Cuisine ouverte dans salon
Inspiration för små moderna allrum med öppen planlösning, med rosa väggar, klinkergolv i keramik och vitt golv
Inspiration för små moderna allrum med öppen planlösning, med rosa väggar, klinkergolv i keramik och vitt golv

Idéer för att renovera ett litet vintage allrum med öppen planlösning, med ett finrum, gröna väggar, mellanmörkt trägolv och brunt golv

This large family home in Brockley had incredible proportions & beautiful period details, which the owners lovingly restored and which we used as the focus of the redecoration. A mix of muted colours & traditional shapes contrast with bolder deep blues, black, mid-century furniture & contemporary patterns.
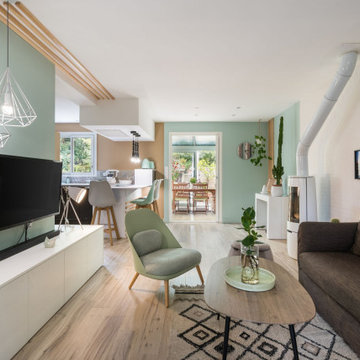
Salon chaleureux au style scandinave. Un parfait mélange de bois, de vert d'eau et de blanc pour composer l'ensemble de cet intérieur.
Foto på ett litet minimalistiskt allrum med öppen planlösning, med gröna väggar, klinkergolv i keramik, en öppen vedspis, en väggmonterad TV och beiget golv
Foto på ett litet minimalistiskt allrum med öppen planlösning, med gröna väggar, klinkergolv i keramik, en öppen vedspis, en väggmonterad TV och beiget golv

Our client’s charming cottage was no longer meeting the needs of their family. We needed to give them more space but not lose the quaint characteristics that make this little historic home so unique. So we didn’t go up, and we didn’t go wide, instead we took this master suite addition straight out into the backyard and maintained 100% of the original historic façade.
Master Suite
This master suite is truly a private retreat. We were able to create a variety of zones in this suite to allow room for a good night’s sleep, reading by a roaring fire, or catching up on correspondence. The fireplace became the real focal point in this suite. Wrapped in herringbone whitewashed wood planks and accented with a dark stone hearth and wood mantle, we can’t take our eyes off this beauty. With its own private deck and access to the backyard, there is really no reason to ever leave this little sanctuary.
Master Bathroom
The master bathroom meets all the homeowner’s modern needs but has plenty of cozy accents that make it feel right at home in the rest of the space. A natural wood vanity with a mixture of brass and bronze metals gives us the right amount of warmth, and contrasts beautifully with the off-white floor tile and its vintage hex shape. Now the shower is where we had a little fun, we introduced the soft matte blue/green tile with satin brass accents, and solid quartz floor (do you see those veins?!). And the commode room is where we had a lot fun, the leopard print wallpaper gives us all lux vibes (rawr!) and pairs just perfectly with the hex floor tile and vintage door hardware.
Hall Bathroom
We wanted the hall bathroom to drip with vintage charm as well but opted to play with a simpler color palette in this space. We utilized black and white tile with fun patterns (like the little boarder on the floor) and kept this room feeling crisp and bright.

Bild på ett mellanstort vintage separat vardagsrum, med ett finrum, gröna väggar, mellanmörkt trägolv, en bred öppen spis, en väggmonterad TV och beiget golv

Peter Landers
Idéer för mellanstora vintage vardagsrum, med rosa väggar, mellanmörkt trägolv, en standard öppen spis, en spiselkrans i trä, en väggmonterad TV och brunt golv
Idéer för mellanstora vintage vardagsrum, med rosa väggar, mellanmörkt trägolv, en standard öppen spis, en spiselkrans i trä, en väggmonterad TV och brunt golv
13 583 foton på vardagsrum, med gröna väggar och rosa väggar
1

