58 foton på vardagsrum, med skiffergolv och en spiselkrans i betong
Sortera efter:
Budget
Sortera efter:Populärt i dag
1 - 20 av 58 foton

Photographer: Jay Goodrich
This 2800 sf single-family home was completed in 2009. The clients desired an intimate, yet dynamic family residence that reflected the beauty of the site and the lifestyle of the San Juan Islands. The house was built to be both a place to gather for large dinners with friends and family as well as a cozy home for the couple when they are there alone.
The project is located on a stunning, but cripplingly-restricted site overlooking Griffin Bay on San Juan Island. The most practical area to build was exactly where three beautiful old growth trees had already chosen to live. A prior architect, in a prior design, had proposed chopping them down and building right in the middle of the site. From our perspective, the trees were an important essence of the site and respectfully had to be preserved. As a result we squeezed the programmatic requirements, kept the clients on a square foot restriction and pressed tight against property setbacks.
The delineate concept is a stone wall that sweeps from the parking to the entry, through the house and out the other side, terminating in a hook that nestles the master shower. This is the symbolic and functional shield between the public road and the private living spaces of the home owners. All the primary living spaces and the master suite are on the water side, the remaining rooms are tucked into the hill on the road side of the wall.
Off-setting the solid massing of the stone walls is a pavilion which grabs the views and the light to the south, east and west. Built in a position to be hammered by the winter storms the pavilion, while light and airy in appearance and feeling, is constructed of glass, steel, stout wood timbers and doors with a stone roof and a slate floor. The glass pavilion is anchored by two concrete panel chimneys; the windows are steel framed and the exterior skin is of powder coated steel sheathing.

Foto på ett mellanstort vintage allrum med öppen planlösning, med ett finrum, vita väggar, skiffergolv, en standard öppen spis, flerfärgat golv och en spiselkrans i betong

Photo Credit: Aaron Leitz
Bild på ett funkis allrum med öppen planlösning, med skiffergolv, en standard öppen spis, en hemmabar och en spiselkrans i betong
Bild på ett funkis allrum med öppen planlösning, med skiffergolv, en standard öppen spis, en hemmabar och en spiselkrans i betong

Living Room. Photo by Jeff Freeman.
Idéer för ett mellanstort 60 tals allrum med öppen planlösning, med gula väggar, skiffergolv, en standard öppen spis, en spiselkrans i betong och flerfärgat golv
Idéer för ett mellanstort 60 tals allrum med öppen planlösning, med gula väggar, skiffergolv, en standard öppen spis, en spiselkrans i betong och flerfärgat golv
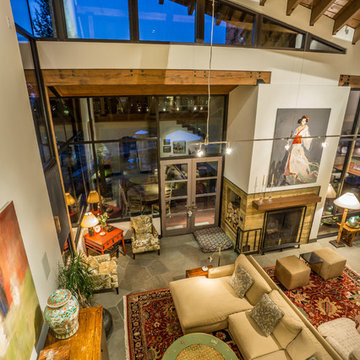
Ross Chandler
Exempel på ett stort modernt loftrum, med vita väggar, skiffergolv, en dubbelsidig öppen spis och en spiselkrans i betong
Exempel på ett stort modernt loftrum, med vita väggar, skiffergolv, en dubbelsidig öppen spis och en spiselkrans i betong
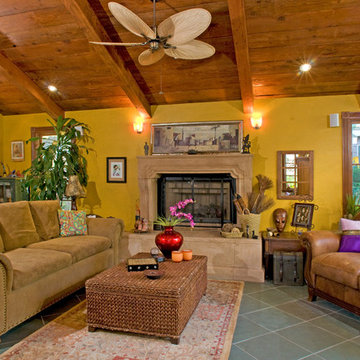
Inspiration för mellanstora rustika vardagsrum, med gula väggar, skiffergolv, en standard öppen spis och en spiselkrans i betong
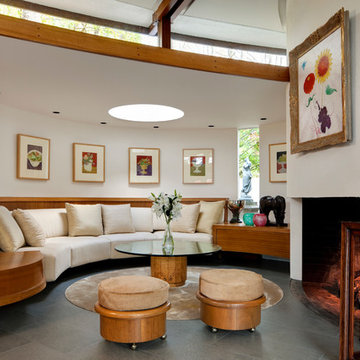
bruce buck
Idéer för ett stort modernt allrum med öppen planlösning, med vita väggar, en spiselkrans i betong, ett finrum, skiffergolv och en standard öppen spis
Idéer för ett stort modernt allrum med öppen planlösning, med vita väggar, en spiselkrans i betong, ett finrum, skiffergolv och en standard öppen spis
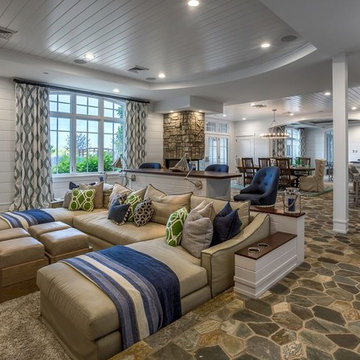
Klassisk inredning av ett mellanstort allrum med öppen planlösning, med ett finrum, beige väggar, skiffergolv, en standard öppen spis, en spiselkrans i betong och grått golv
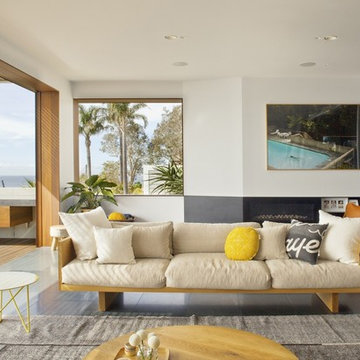
Simon Wood
Bild på ett stort funkis allrum med öppen planlösning, med vita väggar, skiffergolv, en bred öppen spis, en spiselkrans i betong och en väggmonterad TV
Bild på ett stort funkis allrum med öppen planlösning, med vita väggar, skiffergolv, en bred öppen spis, en spiselkrans i betong och en väggmonterad TV
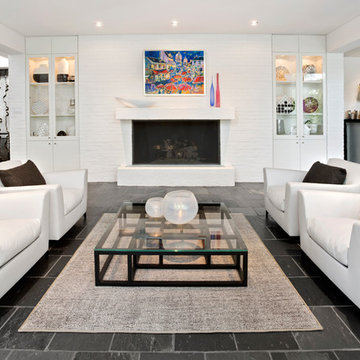
Greg Grupenhof Photography
Modern inredning av ett stort allrum med öppen planlösning, med vita väggar, skiffergolv, en standard öppen spis och en spiselkrans i betong
Modern inredning av ett stort allrum med öppen planlösning, med vita väggar, skiffergolv, en standard öppen spis och en spiselkrans i betong
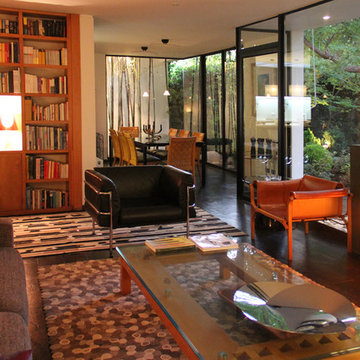
Inspiration för mellanstora moderna allrum med öppen planlösning, med vita väggar, skiffergolv, en dubbelsidig öppen spis och en spiselkrans i betong
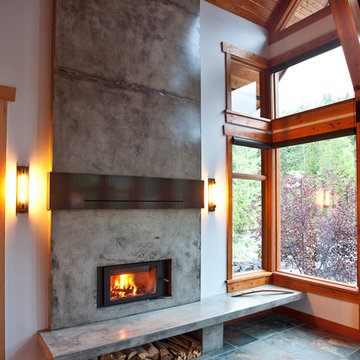
New RSF Focus 320 wood burning insert, built into a 'poured in place' concrete fireplace and bench. Steel mantle.
Inspiration för rustika allrum med öppen planlösning, med vita väggar, skiffergolv och en spiselkrans i betong
Inspiration för rustika allrum med öppen planlösning, med vita väggar, skiffergolv och en spiselkrans i betong

Living Room
Exempel på ett mellanstort 60 tals allrum med öppen planlösning, med ett finrum, vita väggar, en spiselkrans i betong, grått golv och skiffergolv
Exempel på ett mellanstort 60 tals allrum med öppen planlösning, med ett finrum, vita väggar, en spiselkrans i betong, grått golv och skiffergolv
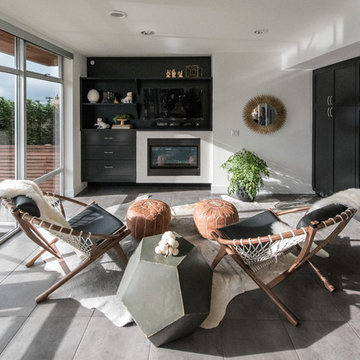
Inredning av ett modernt stort vardagsrum, med vita väggar, skiffergolv, en standard öppen spis och en spiselkrans i betong
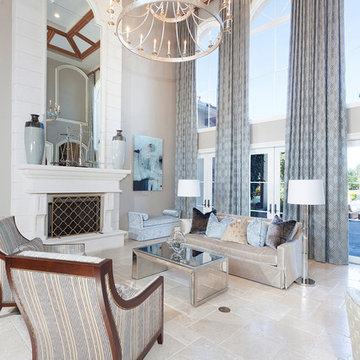
Architectural photography by ibi designs
Idéer för ett mycket stort medelhavsstil vardagsrum, med ett finrum, beige väggar, skiffergolv, en standard öppen spis, en spiselkrans i betong och beiget golv
Idéer för ett mycket stort medelhavsstil vardagsrum, med ett finrum, beige väggar, skiffergolv, en standard öppen spis, en spiselkrans i betong och beiget golv
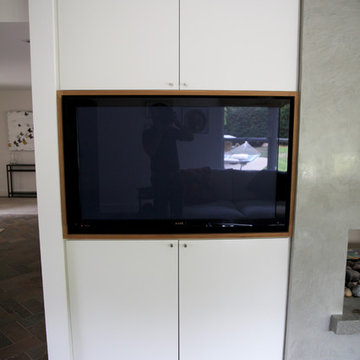
Inspiration för ett mellanstort funkis separat vardagsrum, med en inbyggd mediavägg, grå väggar, skiffergolv, en dubbelsidig öppen spis och en spiselkrans i betong
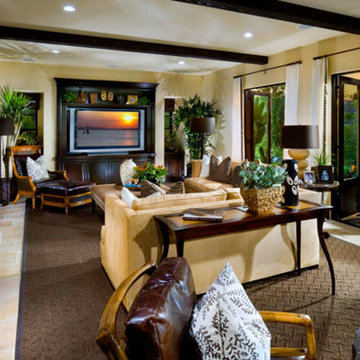
Idéer för ett stort klassiskt allrum med öppen planlösning, med ett finrum, gula väggar, skiffergolv, en standard öppen spis, en spiselkrans i betong och en inbyggd mediavägg
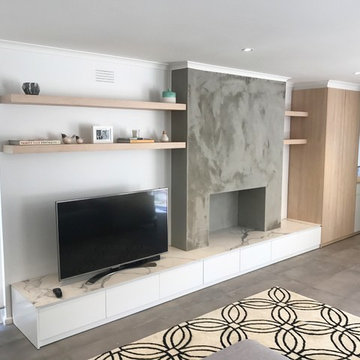
TV unit and entry storage combined in Beaumaris. 2-Pac painted drawer fronts incorporating Polytec Nordic oak woodmatt to flow through from kitchen to tall storage unit and floating shelves, allowing the Quantum quartz QSix+ statuario honed porcelain benchtop to be the show piece.
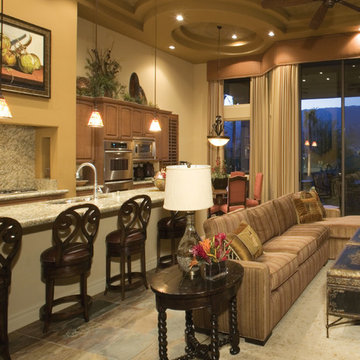
Inspiration för medelhavsstil vardagsrum, med beige väggar, skiffergolv, en standard öppen spis, en spiselkrans i betong och flerfärgat golv
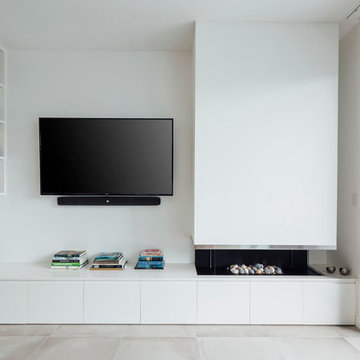
Modern inredning av ett mellanstort allrum med öppen planlösning, med vita väggar, skiffergolv, en hängande öppen spis, en spiselkrans i betong och en väggmonterad TV
58 foton på vardagsrum, med skiffergolv och en spiselkrans i betong
1