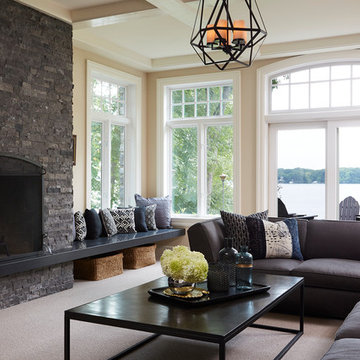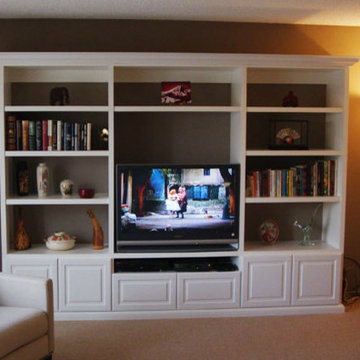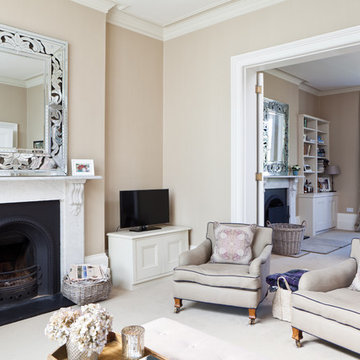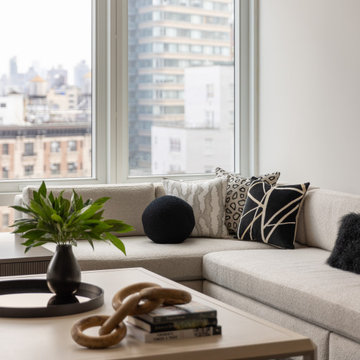37 438 foton på vardagsrum, med skiffergolv och heltäckningsmatta
Sortera efter:
Budget
Sortera efter:Populärt i dag
1 - 20 av 37 438 foton
Artikel 1 av 3

Bild på ett funkis vardagsrum, med heltäckningsmatta, en bred öppen spis, en väggmonterad TV och beige väggar

Inredning av ett eklektiskt mellanstort allrum med öppen planlösning, med grå väggar, heltäckningsmatta, beiget golv och en fristående TV

This great room is stunning!
Tall wood windows and doors, exposed trusses and the private view make the room a perfect blank canvas.
The room was lacking contrast, lighting, window treatments and functional furniture to make the space usable by the entire family.
By creating custom furniture we maximized seating while keeping the furniture scale within proportion for the room.
New carpet, beautiful herringbone fabric wallpaper and a very long console to house the children's toys rounds out this spectacular room.
Photo Credit: Holland Photography - Cory Holland - hollandphotography.biz

Idéer för att renovera ett vintage separat vardagsrum, med ett finrum, heltäckningsmatta, en standard öppen spis, en spiselkrans i sten och beiget golv

Peter Bennetts
Modern inredning av ett stort allrum med öppen planlösning, med ett finrum, vita väggar, heltäckningsmatta, en dubbelsidig öppen spis, en spiselkrans i gips och grått golv
Modern inredning av ett stort allrum med öppen planlösning, med ett finrum, vita väggar, heltäckningsmatta, en dubbelsidig öppen spis, en spiselkrans i gips och grått golv

Matthew Niemann Photography
www.matthewniemann.com
Idéer för vintage allrum med öppen planlösning, med grå väggar, heltäckningsmatta och grått golv
Idéer för vintage allrum med öppen planlösning, med grå väggar, heltäckningsmatta och grått golv

Photographer: Jay Goodrich
This 2800 sf single-family home was completed in 2009. The clients desired an intimate, yet dynamic family residence that reflected the beauty of the site and the lifestyle of the San Juan Islands. The house was built to be both a place to gather for large dinners with friends and family as well as a cozy home for the couple when they are there alone.
The project is located on a stunning, but cripplingly-restricted site overlooking Griffin Bay on San Juan Island. The most practical area to build was exactly where three beautiful old growth trees had already chosen to live. A prior architect, in a prior design, had proposed chopping them down and building right in the middle of the site. From our perspective, the trees were an important essence of the site and respectfully had to be preserved. As a result we squeezed the programmatic requirements, kept the clients on a square foot restriction and pressed tight against property setbacks.
The delineate concept is a stone wall that sweeps from the parking to the entry, through the house and out the other side, terminating in a hook that nestles the master shower. This is the symbolic and functional shield between the public road and the private living spaces of the home owners. All the primary living spaces and the master suite are on the water side, the remaining rooms are tucked into the hill on the road side of the wall.
Off-setting the solid massing of the stone walls is a pavilion which grabs the views and the light to the south, east and west. Built in a position to be hammered by the winter storms the pavilion, while light and airy in appearance and feeling, is constructed of glass, steel, stout wood timbers and doors with a stone roof and a slate floor. The glass pavilion is anchored by two concrete panel chimneys; the windows are steel framed and the exterior skin is of powder coated steel sheathing.

Photographer: Tom Crane
Foto på ett stort vintage allrum med öppen planlösning, med ett finrum, beige väggar, heltäckningsmatta, en standard öppen spis och en spiselkrans i sten
Foto på ett stort vintage allrum med öppen planlösning, med ett finrum, beige väggar, heltäckningsmatta, en standard öppen spis och en spiselkrans i sten

Bild på ett funkis vardagsrum, med grå väggar, heltäckningsmatta, en väggmonterad TV och grått golv

Inspiration för klassiska vardagsrum, med vita väggar, heltäckningsmatta, en standard öppen spis och brunt golv

Klassisk inredning av ett vardagsrum, med beige väggar, heltäckningsmatta, en standard öppen spis och en spiselkrans i sten

Idéer för ett stort klassiskt separat vardagsrum, med grå väggar, ett finrum, en bred öppen spis, heltäckningsmatta och en spiselkrans i sten

Inspiration för moderna vardagsrum, med ett finrum, grå väggar och heltäckningsmatta

Isokern Standard fireplace with beige firebrick in running bond pattern. Gas application.
Idéer för små lantliga separata vardagsrum, med ett finrum, gula väggar, heltäckningsmatta, en standard öppen spis, en spiselkrans i sten och grönt golv
Idéer för små lantliga separata vardagsrum, med ett finrum, gula väggar, heltäckningsmatta, en standard öppen spis, en spiselkrans i sten och grönt golv

Exempel på ett mellanstort klassiskt allrum med öppen planlösning, med beige väggar, heltäckningsmatta och en inbyggd mediavägg

flowing seamlessly from sitting room to dining room
Klassisk inredning av ett allrum med öppen planlösning, med ett finrum, beige väggar, heltäckningsmatta, en standard öppen spis och en fristående TV
Klassisk inredning av ett allrum med öppen planlösning, med ett finrum, beige väggar, heltäckningsmatta, en standard öppen spis och en fristående TV

Klassisk inredning av ett vardagsrum, med grå väggar, heltäckningsmatta, en bred öppen spis och en spiselkrans i sten

Window seat with storage
Inspiration för mellanstora moderna allrum med öppen planlösning, med gröna väggar och heltäckningsmatta
Inspiration för mellanstora moderna allrum med öppen planlösning, med gröna väggar och heltäckningsmatta

In this NYC pied-à-terre new build for empty nesters, architectural details, strategic lighting, dramatic wallpapers, and bespoke furnishings converge to offer an exquisite space for entertaining and relaxation.
This sophisticated living room design features a timeless, neutral palette. Plush sectionals and a large area rug create a cozy atmosphere, complemented by a chic center table. Artwork, decor, and carefully chosen lighting complete the ensemble, crafting a harmonious space of refined elegance.
---
Our interior design service area is all of New York City including the Upper East Side and Upper West Side, as well as the Hamptons, Scarsdale, Mamaroneck, Rye, Rye City, Edgemont, Harrison, Bronxville, and Greenwich CT.
For more about Darci Hether, see here: https://darcihether.com/
To learn more about this project, see here: https://darcihether.com/portfolio/bespoke-nyc-pied-à-terre-interior-design
37 438 foton på vardagsrum, med skiffergolv och heltäckningsmatta
1
