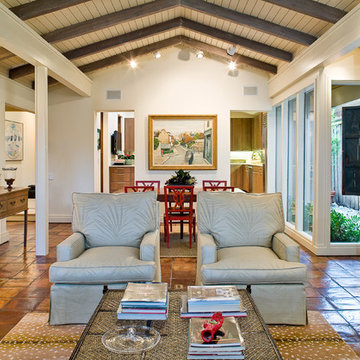3 524 foton på vardagsrum, med skiffergolv och klinkergolv i terrakotta
Sortera efter:
Budget
Sortera efter:Populärt i dag
1 - 20 av 3 524 foton
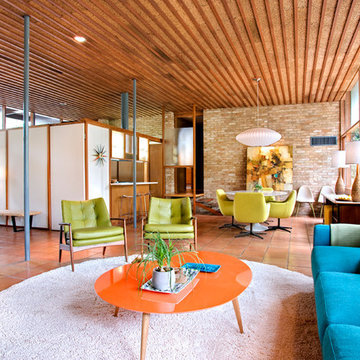
Photo by Al Argueta
Idéer för att renovera ett 60 tals vardagsrum, med klinkergolv i terrakotta och orange golv
Idéer för att renovera ett 60 tals vardagsrum, med klinkergolv i terrakotta och orange golv

Photographer: Jay Goodrich
This 2800 sf single-family home was completed in 2009. The clients desired an intimate, yet dynamic family residence that reflected the beauty of the site and the lifestyle of the San Juan Islands. The house was built to be both a place to gather for large dinners with friends and family as well as a cozy home for the couple when they are there alone.
The project is located on a stunning, but cripplingly-restricted site overlooking Griffin Bay on San Juan Island. The most practical area to build was exactly where three beautiful old growth trees had already chosen to live. A prior architect, in a prior design, had proposed chopping them down and building right in the middle of the site. From our perspective, the trees were an important essence of the site and respectfully had to be preserved. As a result we squeezed the programmatic requirements, kept the clients on a square foot restriction and pressed tight against property setbacks.
The delineate concept is a stone wall that sweeps from the parking to the entry, through the house and out the other side, terminating in a hook that nestles the master shower. This is the symbolic and functional shield between the public road and the private living spaces of the home owners. All the primary living spaces and the master suite are on the water side, the remaining rooms are tucked into the hill on the road side of the wall.
Off-setting the solid massing of the stone walls is a pavilion which grabs the views and the light to the south, east and west. Built in a position to be hammered by the winter storms the pavilion, while light and airy in appearance and feeling, is constructed of glass, steel, stout wood timbers and doors with a stone roof and a slate floor. The glass pavilion is anchored by two concrete panel chimneys; the windows are steel framed and the exterior skin is of powder coated steel sheathing.

***A Steven Allen Design + Remodel***
2019: Kitchen + Living + Closet + Bath Remodel Including Custom Shaker Cabinets with Quartz Countertops + Designer Tile & Brass Fixtures + Oversized Custom Master Closet /// Inspired by the Client's Love for NOLA + ART
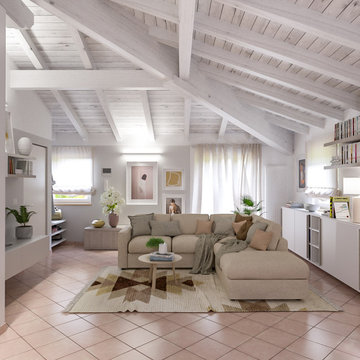
Liadesign
Modern inredning av ett mellanstort allrum med öppen planlösning, med grå väggar, klinkergolv i terrakotta, en inbyggd mediavägg och rosa golv
Modern inredning av ett mellanstort allrum med öppen planlösning, med grå väggar, klinkergolv i terrakotta, en inbyggd mediavägg och rosa golv
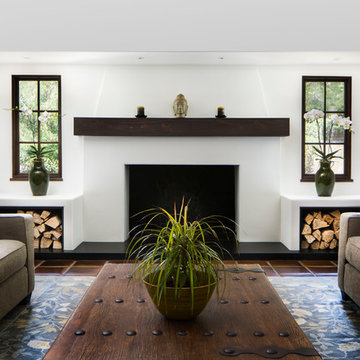
Living room & fireplace
Architect: Thompson Naylor
Interior Design: Shannon Scott Design
Photography: Jason Rick
Idéer för ett stort klassiskt allrum med öppen planlösning, med ett finrum, vita väggar, klinkergolv i terrakotta, en standard öppen spis, en spiselkrans i gips och rött golv
Idéer för ett stort klassiskt allrum med öppen planlösning, med ett finrum, vita väggar, klinkergolv i terrakotta, en standard öppen spis, en spiselkrans i gips och rött golv

Windows were added to this living space for maximum light. The clients' collection of art and sculpture are the focus of the room. A custom limestone fireplace was designed to add focus to the only wall in this space. The furniture is a mix of custom English and contemporary all atop antique Persian rugs. The blue velvet bench in front was designed by Mr. Dodge out of maple to offset the antiques in the room and compliment the contemporary art. All the windows overlook the cabana, art studio, pool and patio.
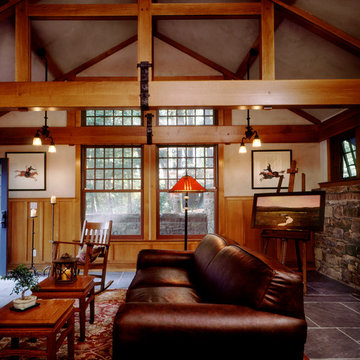
Inredning av ett amerikanskt mellanstort allrum med öppen planlösning, med beige väggar, skiffergolv, en standard öppen spis och en spiselkrans i trä
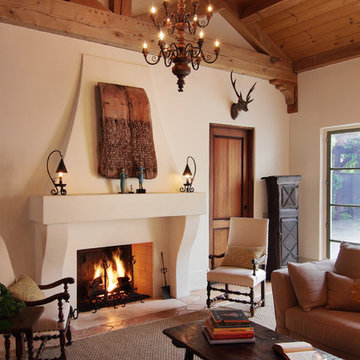
Trey Hunter Photography
Inspiration för mellanstora medelhavsstil separata vardagsrum, med ett finrum, beige väggar, klinkergolv i terrakotta, en standard öppen spis och en spiselkrans i gips
Inspiration för mellanstora medelhavsstil separata vardagsrum, med ett finrum, beige väggar, klinkergolv i terrakotta, en standard öppen spis och en spiselkrans i gips

The wide sliding barn door allows the living room and den to be part of the same space or separated for privacy when the den is used for overflow sleeping or television room. Varying materials, window shade pockets and other treatments add interest and depth to the low ceilings.
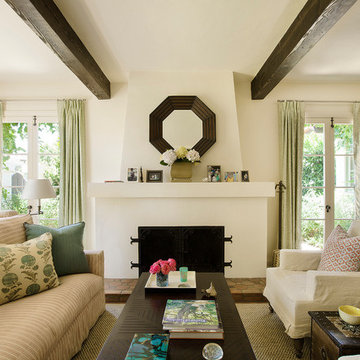
Inspiration för ett stort medelhavsstil separat vardagsrum, med vita väggar, klinkergolv i terrakotta, en standard öppen spis och en spiselkrans i gips
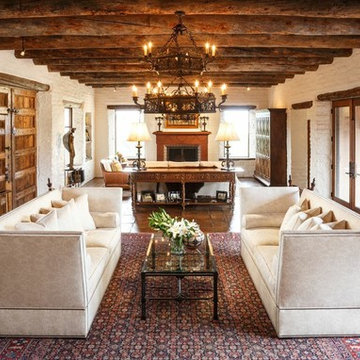
Idéer för ett stort amerikanskt allrum med öppen planlösning, med ett finrum, vita väggar, klinkergolv i terrakotta och en standard öppen spis

Foster Associates Architects
Bild på ett mycket stort funkis allrum med öppen planlösning, med orange väggar, skiffergolv, en standard öppen spis, en spiselkrans i sten, brunt golv och ett finrum
Bild på ett mycket stort funkis allrum med öppen planlösning, med orange väggar, skiffergolv, en standard öppen spis, en spiselkrans i sten, brunt golv och ett finrum
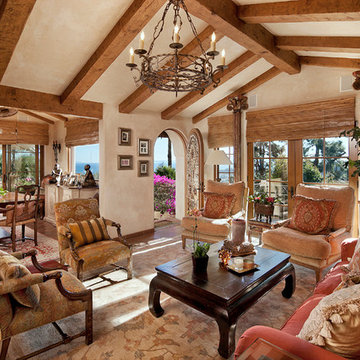
romantic retreat | warm inviting materials | stunning courtyard.
Idéer för stora medelhavsstil allrum med öppen planlösning, med ett finrum, beige väggar, klinkergolv i terrakotta och brunt golv
Idéer för stora medelhavsstil allrum med öppen planlösning, med ett finrum, beige väggar, klinkergolv i terrakotta och brunt golv
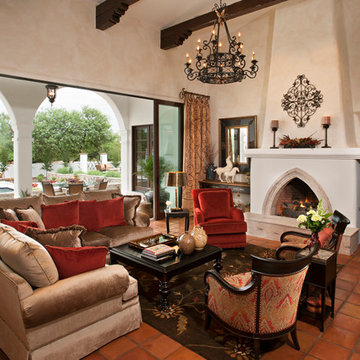
Photo by: Karen Shell
Exempel på ett medelhavsstil vardagsrum, med klinkergolv i terrakotta
Exempel på ett medelhavsstil vardagsrum, med klinkergolv i terrakotta
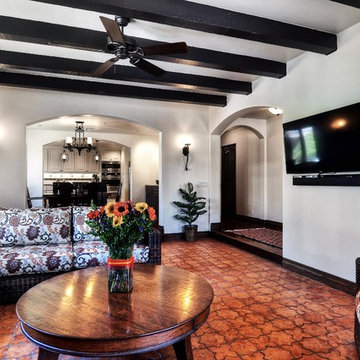
The redesigned living / dining / kitchen are open to each other but separated by new arched openings.
The floor finishes are a combination of hardwood and tile.
The beams have been stained for a traditional Spanish Colonial look.

Peter Rymwid Photography
Inspiration för ett mellanstort funkis allrum med öppen planlösning, med vita väggar, en standard öppen spis, en väggmonterad TV, skiffergolv och en spiselkrans i sten
Inspiration för ett mellanstort funkis allrum med öppen planlösning, med vita väggar, en standard öppen spis, en väggmonterad TV, skiffergolv och en spiselkrans i sten

Photographer: Jay Goodrich
This 2800 sf single-family home was completed in 2009. The clients desired an intimate, yet dynamic family residence that reflected the beauty of the site and the lifestyle of the San Juan Islands. The house was built to be both a place to gather for large dinners with friends and family as well as a cozy home for the couple when they are there alone.
The project is located on a stunning, but cripplingly-restricted site overlooking Griffin Bay on San Juan Island. The most practical area to build was exactly where three beautiful old growth trees had already chosen to live. A prior architect, in a prior design, had proposed chopping them down and building right in the middle of the site. From our perspective, the trees were an important essence of the site and respectfully had to be preserved. As a result we squeezed the programmatic requirements, kept the clients on a square foot restriction and pressed tight against property setbacks.
The delineate concept is a stone wall that sweeps from the parking to the entry, through the house and out the other side, terminating in a hook that nestles the master shower. This is the symbolic and functional shield between the public road and the private living spaces of the home owners. All the primary living spaces and the master suite are on the water side, the remaining rooms are tucked into the hill on the road side of the wall.
Off-setting the solid massing of the stone walls is a pavilion which grabs the views and the light to the south, east and west. Built in a position to be hammered by the winter storms the pavilion, while light and airy in appearance and feeling, is constructed of glass, steel, stout wood timbers and doors with a stone roof and a slate floor. The glass pavilion is anchored by two concrete panel chimneys; the windows are steel framed and the exterior skin is of powder coated steel sheathing.
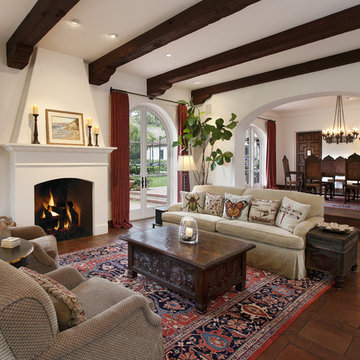
Architect: Don Nulty
Klassisk inredning av ett mellanstort allrum med öppen planlösning, med ett finrum, vita väggar, en standard öppen spis, en spiselkrans i gips och klinkergolv i terrakotta
Klassisk inredning av ett mellanstort allrum med öppen planlösning, med ett finrum, vita väggar, en standard öppen spis, en spiselkrans i gips och klinkergolv i terrakotta
3 524 foton på vardagsrum, med skiffergolv och klinkergolv i terrakotta
1
