2 295 foton på vardagsrum, med linoleumgolv och skiffergolv
Sortera efter:
Budget
Sortera efter:Populärt i dag
1 - 20 av 2 295 foton

Photographer: Jay Goodrich
This 2800 sf single-family home was completed in 2009. The clients desired an intimate, yet dynamic family residence that reflected the beauty of the site and the lifestyle of the San Juan Islands. The house was built to be both a place to gather for large dinners with friends and family as well as a cozy home for the couple when they are there alone.
The project is located on a stunning, but cripplingly-restricted site overlooking Griffin Bay on San Juan Island. The most practical area to build was exactly where three beautiful old growth trees had already chosen to live. A prior architect, in a prior design, had proposed chopping them down and building right in the middle of the site. From our perspective, the trees were an important essence of the site and respectfully had to be preserved. As a result we squeezed the programmatic requirements, kept the clients on a square foot restriction and pressed tight against property setbacks.
The delineate concept is a stone wall that sweeps from the parking to the entry, through the house and out the other side, terminating in a hook that nestles the master shower. This is the symbolic and functional shield between the public road and the private living spaces of the home owners. All the primary living spaces and the master suite are on the water side, the remaining rooms are tucked into the hill on the road side of the wall.
Off-setting the solid massing of the stone walls is a pavilion which grabs the views and the light to the south, east and west. Built in a position to be hammered by the winter storms the pavilion, while light and airy in appearance and feeling, is constructed of glass, steel, stout wood timbers and doors with a stone roof and a slate floor. The glass pavilion is anchored by two concrete panel chimneys; the windows are steel framed and the exterior skin is of powder coated steel sheathing.
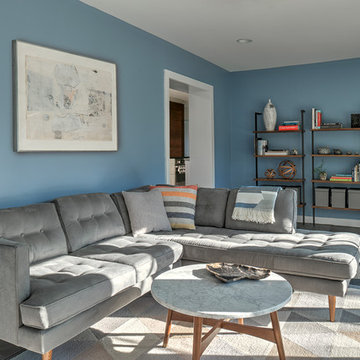
Rebecca McAlpin Photography
Inspiration för mellanstora 50 tals vardagsrum, med skiffergolv och blå väggar
Inspiration för mellanstora 50 tals vardagsrum, med skiffergolv och blå väggar
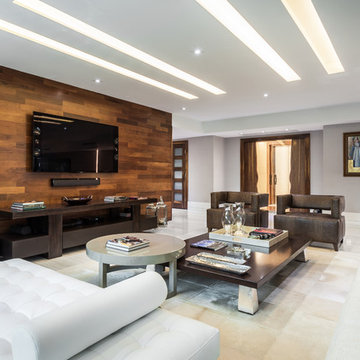
Modern inredning av ett stort allrum med öppen planlösning, med ett finrum, en väggmonterad TV, vita väggar och linoleumgolv

Peter Rymwid Photography
Inspiration för ett mellanstort funkis allrum med öppen planlösning, med vita väggar, en standard öppen spis, en väggmonterad TV, skiffergolv och en spiselkrans i sten
Inspiration för ett mellanstort funkis allrum med öppen planlösning, med vita väggar, en standard öppen spis, en väggmonterad TV, skiffergolv och en spiselkrans i sten

Acucraft Signature Series 8' Linear Double Sided Gas Fireplace with Dual Pane Glass Cooling System, Removable Glass for Open (No Glass) Viewing Option, stone & reflective glass media.
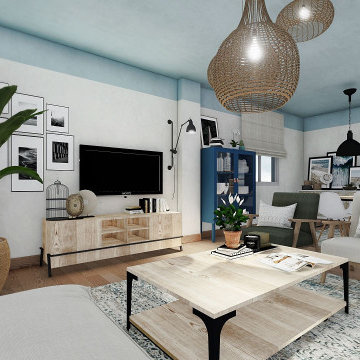
Diseño e interiorismo de salón comedor en 3D en Alicante. El proyecto debía tener un carácter nórdico-boho que evocase la playa, la naturaleza y el mar. Y ofrecer un espacio relajado para toda la familia, intentando mantener el mismo suelo y revestimiento, para no incrementar le presupuesto.

Designed in sharp contrast to the glass walled living room above, this space sits partially underground. Precisely comfy for movie night.
Inspiration för ett stort rustikt separat vardagsrum, med beige väggar, skiffergolv, en standard öppen spis, en spiselkrans i metall, en väggmonterad TV och svart golv
Inspiration för ett stort rustikt separat vardagsrum, med beige väggar, skiffergolv, en standard öppen spis, en spiselkrans i metall, en väggmonterad TV och svart golv

Idéer för att renovera ett stort vintage allrum med öppen planlösning, med en standard öppen spis, grått golv, vita väggar, skiffergolv, en spiselkrans i sten och en väggmonterad TV
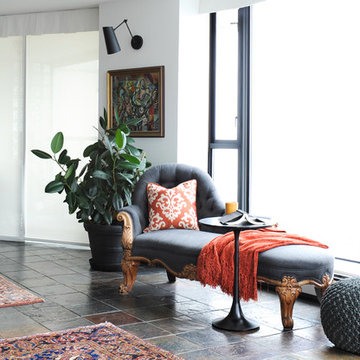
The homeowners of this condo sought our assistance when downsizing from a large family home on Howe Sound to a small urban condo in Lower Lonsdale, North Vancouver. They asked us to incorporate many of their precious antiques and art pieces into the new design. Our challenges here were twofold; first, how to deal with the unconventional curved floor plan with vast South facing windows that provide a 180 degree view of downtown Vancouver, and second, how to successfully merge an eclectic collection of antique pieces into a modern setting. We began by updating most of their artwork with new matting and framing. We created a gallery effect by grouping like artwork together and displaying larger pieces on the sections of wall between the windows, lighting them with black wall sconces for a graphic effect. We re-upholstered their antique seating with more contemporary fabrics choices - a gray flannel on their Victorian fainting couch and a fun orange chenille animal print on their Louis style chairs. We selected black as an accent colour for many of the accessories as well as the dining room wall to give the space a sophisticated modern edge. The new pieces that we added, including the sofa, coffee table and dining light fixture are mid century inspired, bridging the gap between old and new. White walls and understated wallpaper provide the perfect backdrop for the colourful mix of antique pieces. Interior Design by Lori Steeves, Simply Home Decorating. Photos by Tracey Ayton Photography

http://www.A dramatic chalet made of steel and glass. Designed by Sandler-Kilburn Architects, it is awe inspiring in its exquisitely modern reincarnation. Custom walnut cabinets frame the kitchen, a Tulikivi soapstone fireplace separates the space, a stainless steel Japanese soaking tub anchors the master suite. For the car aficionado or artist, the steel and glass garage is a delight and has a separate meter for gas and water. Set on just over an acre of natural wooded beauty adjacent to Mirrormont.
Fred Uekert-FJU Photo
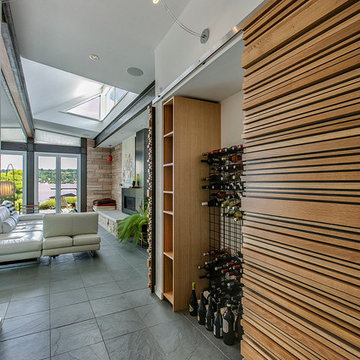
Wine storage worked into a Hall Closet.
Inspiration för små retro vardagsrum, med skiffergolv
Inspiration för små retro vardagsrum, med skiffergolv

Repurposed beams, matching the home's original timber frame, and a tongue and groove ceiling add texture and a rustic aesthetic to the remodeled greeting room. These details draw visitors' attention upward, and the vaulted ceiling makes the room feel spacious. It also has a rebuilt gas fireplace and existing slate floor. The greeting room is a balanced mix of rustic and refined details, complementing the home's character.
Photo Credit: David Bader
Interior Design Partner: Becky Howley

The living room pavilion is deliberately separated from the existing building by a central courtyard to create a private outdoor space that is accessed directly from the kitchen allowing solar access to the rear rooms of the original heritage-listed Victorian Regency residence.

Inspiration för moderna allrum med öppen planlösning, med skiffergolv och blått golv

The Pool House was pushed against the pool, preserving the lot and creating a dynamic relationship between the 2 elements. A glass garage door was used to open the interior onto the pool.
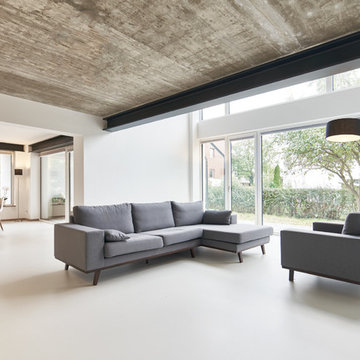
Jörn Blohm, Florian Schätz
Inredning av ett industriellt mycket stort allrum med öppen planlösning, med vita väggar och linoleumgolv
Inredning av ett industriellt mycket stort allrum med öppen planlösning, med vita väggar och linoleumgolv

Idéer för att renovera ett mellanstort 50 tals allrum med öppen planlösning, med ett finrum, en standard öppen spis, en spiselkrans i sten, vita väggar och skiffergolv
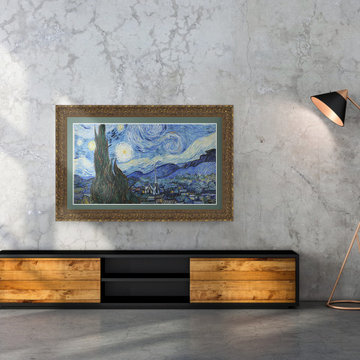
Shown here is our Tuscan Antique Gold style frame on a Samsung The Frame television. Affordably priced from $399 and specially made for Samsung The Frame Televisions.
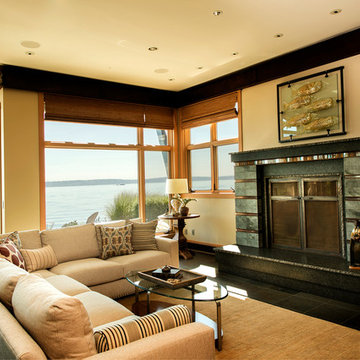
Material like grass shades at the window help to add texture and bring the natural elements in.
Inspiration för ett mellanstort maritimt allrum med öppen planlösning, med ett finrum, beige väggar, skiffergolv, en standard öppen spis, en spiselkrans i trä och grått golv
Inspiration för ett mellanstort maritimt allrum med öppen planlösning, med ett finrum, beige väggar, skiffergolv, en standard öppen spis, en spiselkrans i trä och grått golv

Everyone needs a place to relax and read and the Caleb chair provides a safe haven at the end of a hectic day.
Idéer för ett litet 50 tals separat vardagsrum, med vita väggar och skiffergolv
Idéer för ett litet 50 tals separat vardagsrum, med vita väggar och skiffergolv
2 295 foton på vardagsrum, med linoleumgolv och skiffergolv
1