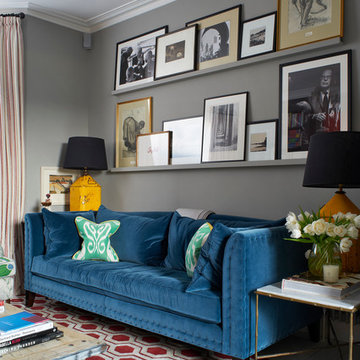5 278 foton på vardagsrum, med målat trägolv och skiffergolv
Sortera efter:
Budget
Sortera efter:Populärt i dag
1 - 20 av 5 278 foton
Artikel 1 av 3
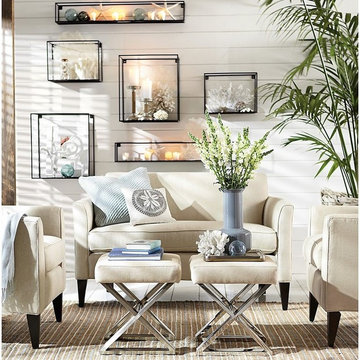
Inspiration för ett litet maritimt allrum med öppen planlösning, med vita väggar och målat trägolv

Idéer för ett litet nordiskt allrum med öppen planlösning, med en väggmonterad TV, brunt golv, en hemmabar, grå väggar och målat trägolv
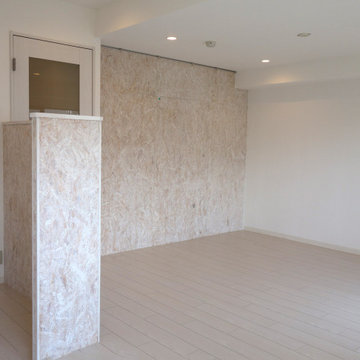
DKと和室をワンルームのLDKに変更。
OSB合板を白の拭取り塗装でアクセントウォールにしました。
Inspiration för vardagsrum, med vita väggar, målat trägolv och beiget golv
Inspiration för vardagsrum, med vita väggar, målat trägolv och beiget golv
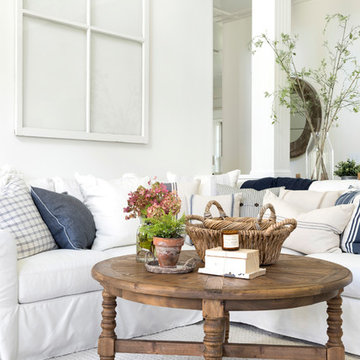
Idéer för ett mellanstort lantligt allrum med öppen planlösning, med vita väggar, målat trägolv, en spiselkrans i trä och vitt golv

Architecture and Interiors: Anderson Studio of Architecture & Design; Emily Cox, Director of Interiors and Michelle Suddeth, Design Assistant
Idéer för små maritima allrum med öppen planlösning, med vita väggar, en standard öppen spis, vitt golv, målat trägolv och en väggmonterad TV
Idéer för små maritima allrum med öppen planlösning, med vita väggar, en standard öppen spis, vitt golv, målat trägolv och en väggmonterad TV

Klassisk inredning av ett mellanstort vardagsrum, med svarta väggar, målat trägolv och vitt golv

Living Room. Photo by Jeff Freeman.
Bild på ett mellanstort 50 tals allrum med öppen planlösning, med vita väggar, skiffergolv och orange golv
Bild på ett mellanstort 50 tals allrum med öppen planlösning, med vita väggar, skiffergolv och orange golv
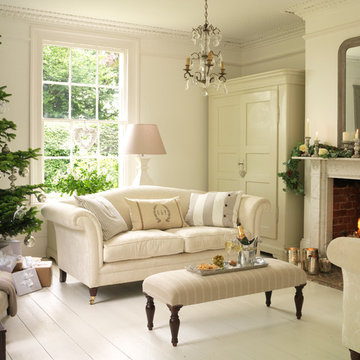
Klassisk inredning av ett separat vardagsrum, med ett finrum, vita väggar, målat trägolv, en standard öppen spis och en spiselkrans i sten
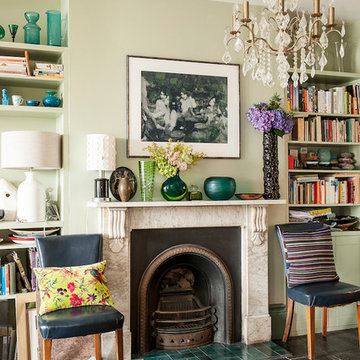
Photograph David Merewether
Inredning av ett eklektiskt mellanstort separat vardagsrum, med ett finrum, gröna väggar, målat trägolv, en spiselkrans i sten och en standard öppen spis
Inredning av ett eklektiskt mellanstort separat vardagsrum, med ett finrum, gröna väggar, målat trägolv, en spiselkrans i sten och en standard öppen spis

Maritim inredning av ett stort allrum med öppen planlösning, med vita väggar, en hängande öppen spis, ett finrum, målat trägolv, en spiselkrans i metall och blått golv
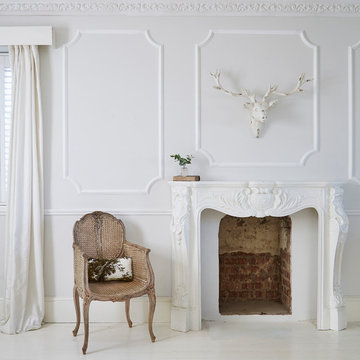
An elegantly hand-carved bedroom chair, with ornate floral carvings, curved cabriole legs and rattan seat, arms and back. The warm wood tones of this naturally finished chair make it the perfect addition to any bedroom.
The high quality workmanship and double-layered cane ensure this graceful French chair will be an heirloom of the future. We love the swooping 'U' shape the arms and seat make, and the carved detailing on the crest of the seat back and the tops of each leg.
Reclaimed French furniture at its best.
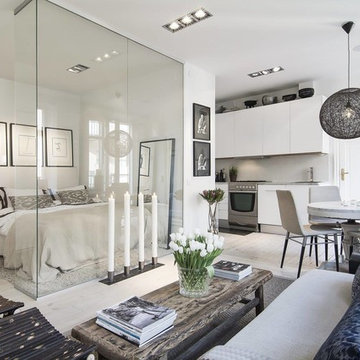
Inspiration för små nordiska allrum med öppen planlösning, med vita väggar och målat trägolv

Inredning av ett industriellt stort allrum med öppen planlösning, med svarta väggar, målat trägolv, en väggmonterad TV och svart golv

Architecture: Graham Smith
Construction: David Aaron Associates
Engineering: CUCCO engineering + design
Mechanical: Canadian HVAC Design
Idéer för mellanstora funkis allrum med öppen planlösning, med ett finrum, vita väggar och skiffergolv
Idéer för mellanstora funkis allrum med öppen planlösning, med ett finrum, vita väggar och skiffergolv

Peter Rymwid Photography
Inspiration för ett mellanstort funkis allrum med öppen planlösning, med vita väggar, en standard öppen spis, en väggmonterad TV, skiffergolv och en spiselkrans i sten
Inspiration för ett mellanstort funkis allrum med öppen planlösning, med vita väggar, en standard öppen spis, en väggmonterad TV, skiffergolv och en spiselkrans i sten

Photographer: Jay Goodrich
This 2800 sf single-family home was completed in 2009. The clients desired an intimate, yet dynamic family residence that reflected the beauty of the site and the lifestyle of the San Juan Islands. The house was built to be both a place to gather for large dinners with friends and family as well as a cozy home for the couple when they are there alone.
The project is located on a stunning, but cripplingly-restricted site overlooking Griffin Bay on San Juan Island. The most practical area to build was exactly where three beautiful old growth trees had already chosen to live. A prior architect, in a prior design, had proposed chopping them down and building right in the middle of the site. From our perspective, the trees were an important essence of the site and respectfully had to be preserved. As a result we squeezed the programmatic requirements, kept the clients on a square foot restriction and pressed tight against property setbacks.
The delineate concept is a stone wall that sweeps from the parking to the entry, through the house and out the other side, terminating in a hook that nestles the master shower. This is the symbolic and functional shield between the public road and the private living spaces of the home owners. All the primary living spaces and the master suite are on the water side, the remaining rooms are tucked into the hill on the road side of the wall.
Off-setting the solid massing of the stone walls is a pavilion which grabs the views and the light to the south, east and west. Built in a position to be hammered by the winter storms the pavilion, while light and airy in appearance and feeling, is constructed of glass, steel, stout wood timbers and doors with a stone roof and a slate floor. The glass pavilion is anchored by two concrete panel chimneys; the windows are steel framed and the exterior skin is of powder coated steel sheathing.

Donna Grimes, Serenity Design (Interior Design)
Sam Oberter Photography
2012 Design Excellence Award, Residential Design+Build Magazine
2011 Watermark Award
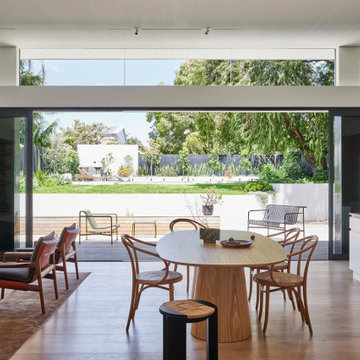
Exempel på ett mycket stort modernt allrum med öppen planlösning, med vita väggar, målat trägolv och brunt golv
5 278 foton på vardagsrum, med målat trägolv och skiffergolv
1
