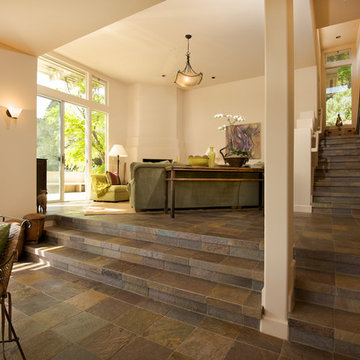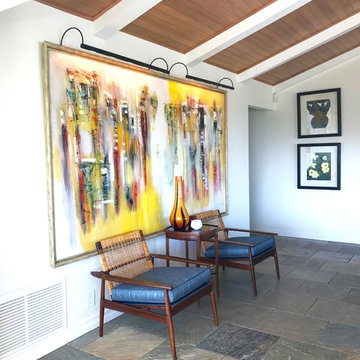1 600 foton på vardagsrum, med skiffergolv
Sortera efter:
Budget
Sortera efter:Populärt i dag
101 - 120 av 1 600 foton
Artikel 1 av 2

Anita Lang - IMI Design - Scottsdale, AZ
Inspiration för ett stort amerikanskt allrum med öppen planlösning, med ett finrum, bruna väggar, en bred öppen spis, en spiselkrans i sten, en dold TV, svart golv och skiffergolv
Inspiration för ett stort amerikanskt allrum med öppen planlösning, med ett finrum, bruna väggar, en bred öppen spis, en spiselkrans i sten, en dold TV, svart golv och skiffergolv
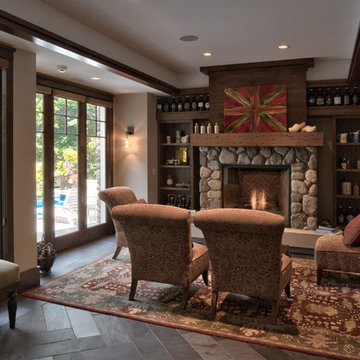
Saari & Forrai Photography
MSI Custom Homes, LLC
Idéer för att renovera ett mellanstort lantligt allrum med öppen planlösning, med beige väggar, skiffergolv, en standard öppen spis, en spiselkrans i sten och grått golv
Idéer för att renovera ett mellanstort lantligt allrum med öppen planlösning, med beige väggar, skiffergolv, en standard öppen spis, en spiselkrans i sten och grått golv

Living Area, Lance Gerber Studios
60 tals inredning av ett stort allrum med öppen planlösning, med ett finrum, vita väggar, skiffergolv, en standard öppen spis, en spiselkrans i sten, en fristående TV och flerfärgat golv
60 tals inredning av ett stort allrum med öppen planlösning, med ett finrum, vita väggar, skiffergolv, en standard öppen spis, en spiselkrans i sten, en fristående TV och flerfärgat golv
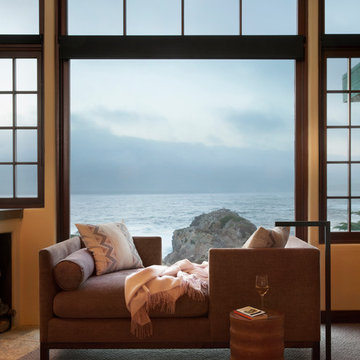
Klassisk inredning av ett mellanstort allrum med öppen planlösning, med ett finrum, skiffergolv, en standard öppen spis och en spiselkrans i gips
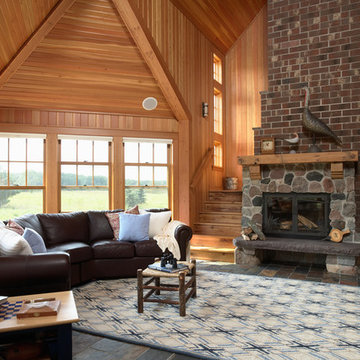
Architecture & Interior Design: David Heide Design Studio
Rustik inredning av ett vardagsrum, med skiffergolv
Rustik inredning av ett vardagsrum, med skiffergolv

北側に位置するマリーナを臨めるリビングダイニング。2階部分の床をガラスで仕上げることで南側の開口から入る光を1階に落とし、明るい空間に仕上げた。
Exempel på ett stort medelhavsstil allrum med öppen planlösning, med ett finrum, vita väggar, skiffergolv och en fristående TV
Exempel på ett stort medelhavsstil allrum med öppen planlösning, med ett finrum, vita väggar, skiffergolv och en fristående TV
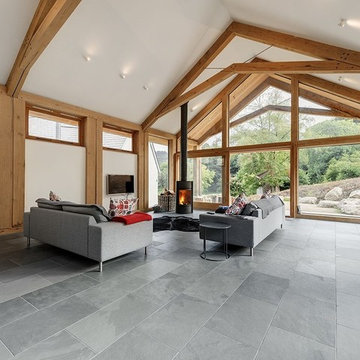
Beautiful open plan timber framed extension, designed by van Ellen + Sheryn Architects, hand crafted by Carpenter Oak Ltd.
Photo credit: van Ellen + Sheryn
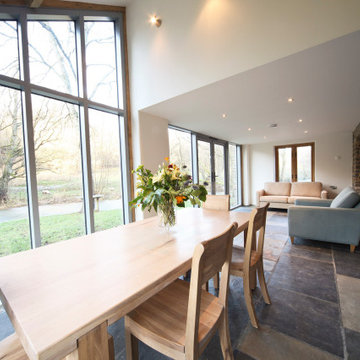
Nestled in a picturesque Welsh valley next to the river Edw is this charming cottage and barn outbuilding, which is thought to have begun its life as a smugglers hideout. The brief was to demolish deteriorating later additions to the cottage and fully refurbish the original structure, introducing new extensions to create a welcoming weekend getaway for our Client.
The previously painted original stone construction was exposed and re-pointed with a lime-based mortar, with a newly introduced stripped-down pallet of materials to suit; with new oak timber windows, stonework, slate tiles and exposed oak frame, the only exception being the larger expanses of aluminium framed glazed units, all selected to keep ongoing maintenance to a minimum.
Environmental and ecology considerations played a part, with bat boxes being distributed around the location during construction, and a portion of the barn outbuilding adapted for continued use as a bat roost room. With the cottage located on a floodplain, the edge of the site was enhanced with gabion walls introduced along the weakest location of the river edge to mitigate future flooding and bank deterioration.
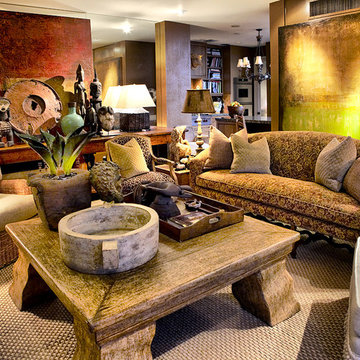
Brighter light in this photo to better show the details throughout.
Idéer för ett stort medelhavsstil allrum med öppen planlösning, med ett finrum och skiffergolv
Idéer för ett stort medelhavsstil allrum med öppen planlösning, med ett finrum och skiffergolv
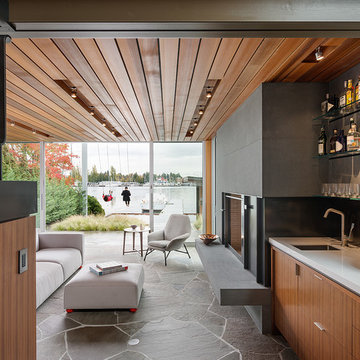
Photo Credit: Aaron Leitz
Idéer för att renovera ett funkis vardagsrum, med en hemmabar, skiffergolv, en standard öppen spis, en spiselkrans i sten och en dold TV
Idéer för att renovera ett funkis vardagsrum, med en hemmabar, skiffergolv, en standard öppen spis, en spiselkrans i sten och en dold TV
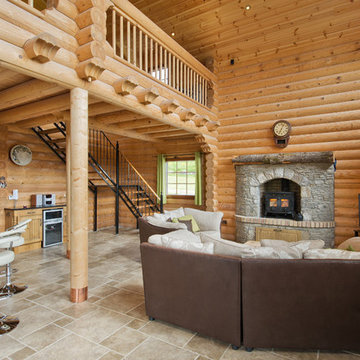
Gareth Byrne
Exempel på ett mellanstort rustikt allrum med öppen planlösning, med bruna väggar, skiffergolv, en öppen vedspis, en spiselkrans i trä och en fristående TV
Exempel på ett mellanstort rustikt allrum med öppen planlösning, med bruna väggar, skiffergolv, en öppen vedspis, en spiselkrans i trä och en fristående TV
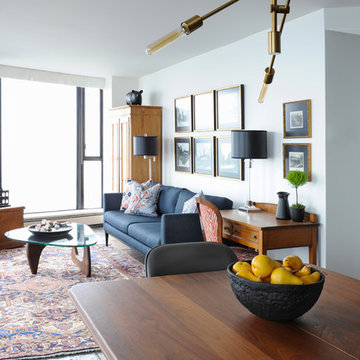
The homeowners of this condo sought our assistance when downsizing from a large family home on Howe Sound to a small urban condo in Lower Lonsdale, North Vancouver. They asked us to incorporate many of their precious antiques and art pieces into the new design. Our challenges here were twofold; first, how to deal with the unconventional curved floor plan with vast South facing windows that provide a 180 degree view of downtown Vancouver, and second, how to successfully merge an eclectic collection of antique pieces into a modern setting. We began by updating most of their artwork with new matting and framing. We created a gallery effect by grouping like artwork together and displaying larger pieces on the sections of wall between the windows, lighting them with black wall sconces for a graphic effect. We re-upholstered their antique seating with more contemporary fabrics choices - a gray flannel on their Victorian fainting couch and a fun orange chenille animal print on their Louis style chairs. We selected black as an accent colour for many of the accessories as well as the dining room wall to give the space a sophisticated modern edge. The new pieces that we added, including the sofa, coffee table and dining light fixture are mid century inspired, bridging the gap between old and new. White walls and understated wallpaper provide the perfect backdrop for the colourful mix of antique pieces. Interior Design by Lori Steeves, Simply Home Decorating. Photos by Tracey Ayton Photography
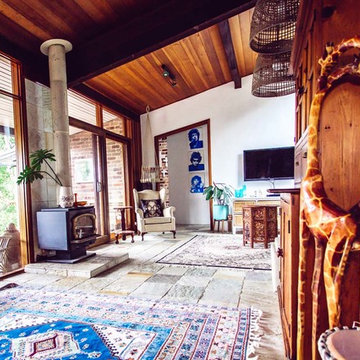
Hipster Mum
Inspiration för ett stort tropiskt separat vardagsrum, med vita väggar, skiffergolv, en öppen vedspis, en spiselkrans i sten och en väggmonterad TV
Inspiration för ett stort tropiskt separat vardagsrum, med vita väggar, skiffergolv, en öppen vedspis, en spiselkrans i sten och en väggmonterad TV

Gordon Gregory
Idéer för ett mycket stort rustikt allrum med öppen planlösning, med skiffergolv, ett finrum och flerfärgat golv
Idéer för ett mycket stort rustikt allrum med öppen planlösning, med skiffergolv, ett finrum och flerfärgat golv
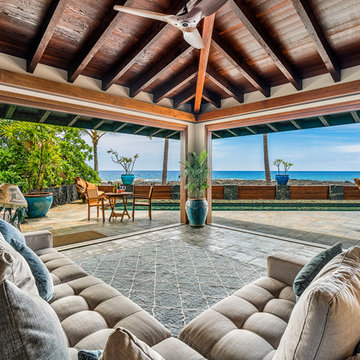
Folding door system
Inspiration för stora exotiska allrum med öppen planlösning, med vita väggar, skiffergolv, en väggmonterad TV och svart golv
Inspiration för stora exotiska allrum med öppen planlösning, med vita väggar, skiffergolv, en väggmonterad TV och svart golv
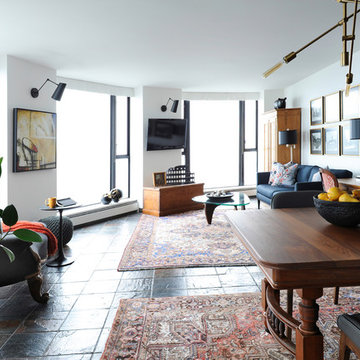
The homeowners of this condo sought our assistance when downsizing from a large family home on Howe Sound to a small urban condo in Lower Lonsdale, North Vancouver. They asked us to incorporate many of their precious antiques and art pieces into the new design. Our challenges here were twofold; first, how to deal with the unconventional curved floor plan with vast South facing windows that provide a 180 degree view of downtown Vancouver, and second, how to successfully merge an eclectic collection of antique pieces into a modern setting. We began by updating most of their artwork with new matting and framing. We created a gallery effect by grouping like artwork together and displaying larger pieces on the sections of wall between the windows, lighting them with black wall sconces for a graphic effect. We re-upholstered their antique seating with more contemporary fabrics choices - a gray flannel on their Victorian fainting couch and a fun orange chenille animal print on their Louis style chairs. We selected black as an accent colour for many of the accessories as well as the dining room wall to give the space a sophisticated modern edge. The new pieces that we added, including the sofa, coffee table and dining light fixture are mid century inspired, bridging the gap between old and new. White walls and understated wallpaper provide the perfect backdrop for the colourful mix of antique pieces. Interior Design by Lori Steeves, Simply Home Decorating. Photos by Tracey Ayton Photography
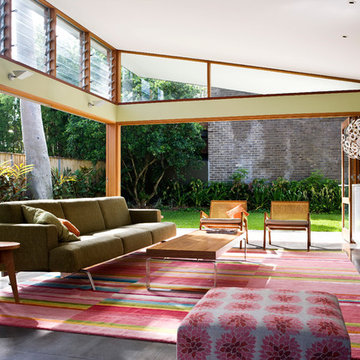
Extensive sliding and bi-fold timber doors fold away to bring the garden into the living space, blurring the connection between inside and outside.
Bild på ett mellanstort funkis allrum med öppen planlösning, med gröna väggar, skiffergolv, en väggmonterad TV och svart golv
Bild på ett mellanstort funkis allrum med öppen planlösning, med gröna väggar, skiffergolv, en väggmonterad TV och svart golv
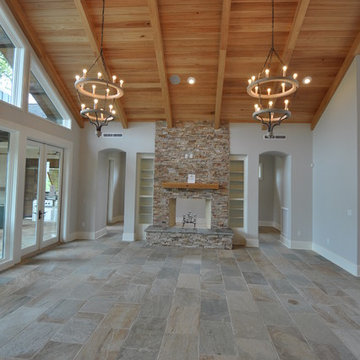
Exempel på ett stort amerikanskt vardagsrum, med skiffergolv, en standard öppen spis och en spiselkrans i sten
1 600 foton på vardagsrum, med skiffergolv
6
