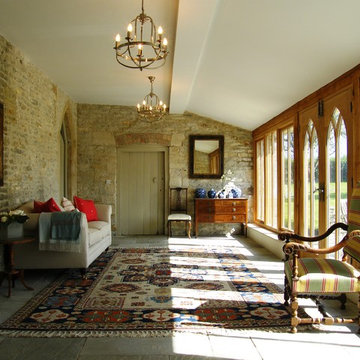1 600 foton på vardagsrum, med skiffergolv
Sortera efter:
Budget
Sortera efter:Populärt i dag
81 - 100 av 1 600 foton
Artikel 1 av 2
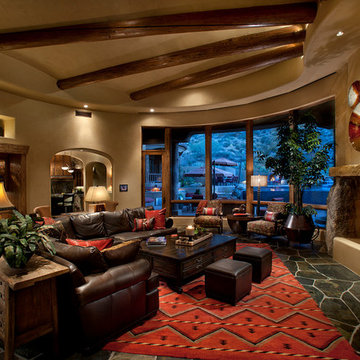
Design by Tom Mooney at Mooney Design Group, Inc. For more designs visit MooneyDesignGroup.com
Idéer för ett klassiskt vardagsrum, med skiffergolv och grått golv
Idéer för ett klassiskt vardagsrum, med skiffergolv och grått golv
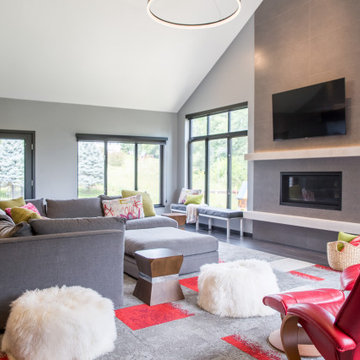
In this Cedar Rapids residence, sophistication meets bold design, seamlessly integrating dynamic accents and a vibrant palette. Every detail is meticulously planned, resulting in a captivating space that serves as a modern haven for the entire family.
Harmonizing a serene palette, this living space features a plush gray sofa accented by striking blue chairs. A fireplace anchors the room, complemented by curated artwork, creating a sophisticated ambience.
---
Project by Wiles Design Group. Their Cedar Rapids-based design studio serves the entire Midwest, including Iowa City, Dubuque, Davenport, and Waterloo, as well as North Missouri and St. Louis.
For more about Wiles Design Group, see here: https://wilesdesigngroup.com/
To learn more about this project, see here: https://wilesdesigngroup.com/cedar-rapids-dramatic-family-home-design
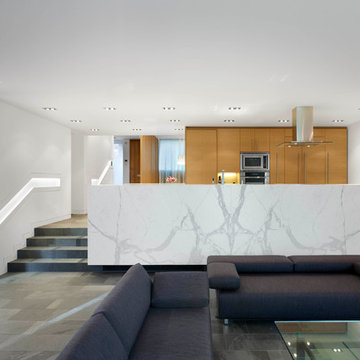
This single family home sits on a tight, sloped site. Within a modest budget, the goal was to provide direct access to grade at both the front and back of the house.
The solution is a multi-split-level home with unconventional relationships between floor levels. Between the entrance level and the lower level of the family room, the kitchen and dining room are located on an interstitial level. Within the stair space “floats” a small bathroom.
The generous stair is celebrated with a back-painted red glass wall which treats users to changing refractive ambient light throughout the house.
Black brick, grey-tinted glass and mirrors contribute to the reasonably compact massing of the home. A cantilevered upper volume shades south facing windows and the home’s limited material palette meant a more efficient construction process. Cautious landscaping retains water run-off on the sloping site and home offices reduce the client’s use of their vehicle.
The house achieves its vision within a modest footprint and with a design restraint that will ensure it becomes a long-lasting asset in the community.
Photo by Tom Arban
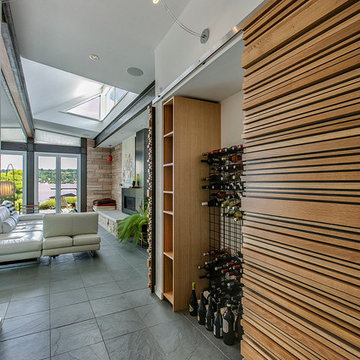
Wine storage worked into a Hall Closet.
Inspiration för små retro vardagsrum, med skiffergolv
Inspiration för små retro vardagsrum, med skiffergolv
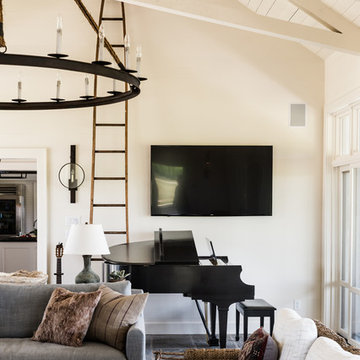
Idéer för att renovera ett stort lantligt separat vardagsrum, med ett finrum, vita väggar, skiffergolv, en standard öppen spis, en spiselkrans i gips och grått golv

Living Room. Photo by Jeff Freeman.
Idéer för ett mellanstort 60 tals allrum med öppen planlösning, med gula väggar, skiffergolv, en standard öppen spis, en spiselkrans i betong och flerfärgat golv
Idéer för ett mellanstort 60 tals allrum med öppen planlösning, med gula väggar, skiffergolv, en standard öppen spis, en spiselkrans i betong och flerfärgat golv
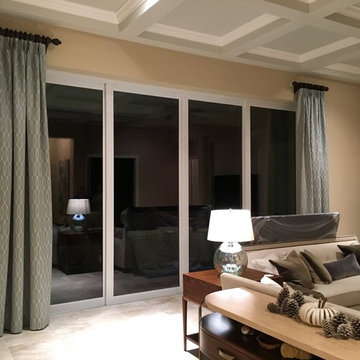
Palencia residence. Stationary side panels on 2" wood pole with rings.
Foto på ett mellanstort vintage separat vardagsrum, med ett finrum, beige väggar och skiffergolv
Foto på ett mellanstort vintage separat vardagsrum, med ett finrum, beige väggar och skiffergolv
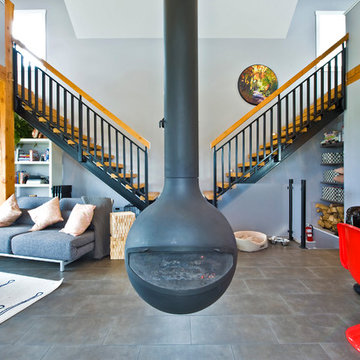
Our clients approached us with what appeared to be a short and simple wish list for their custom build. They required a contemporary cabin of less than 950 square feet with space for their family, including three children, room for guests – plus, a detached building to house their 28 foot sailboat. The challenge was the available 2500 square foot building envelope. Fortunately, the land backed onto a communal green space allowing us to place the cabin up against the rear property line, providing room at the front of the lot for the 37 foot-long boat garage with loft above. The open plan of the home’s main floor complements the upper lofts that are accessed by sleek wood and steel stairs. The parents and the children’s area overlook the living spaces below including an impressive wood-burning fireplace suspended from a 16 foot chimney.
http://www.lipsettphotographygroup.com/
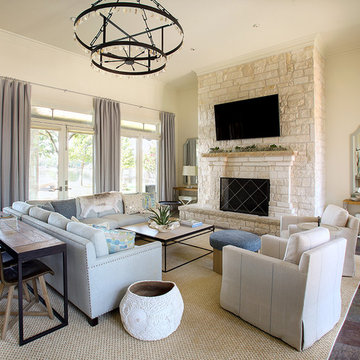
Exempel på ett mellanstort klassiskt separat vardagsrum, med beige väggar, en standard öppen spis, en spiselkrans i sten, en väggmonterad TV, ett finrum och skiffergolv
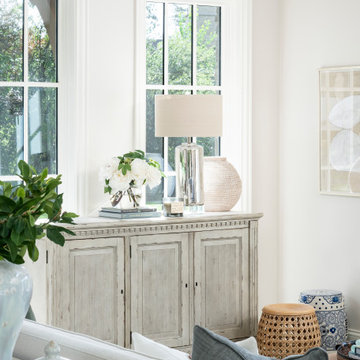
Exempel på ett stort klassiskt allrum med öppen planlösning, med vita väggar, skiffergolv, en standard öppen spis, en spiselkrans i sten, en väggmonterad TV och grått golv
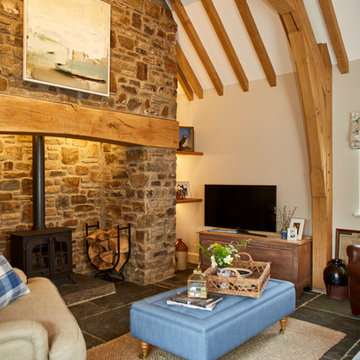
Idéer för ett lantligt vardagsrum, med vita väggar, skiffergolv, en öppen vedspis, en spiselkrans i tegelsten, en fristående TV och grått golv
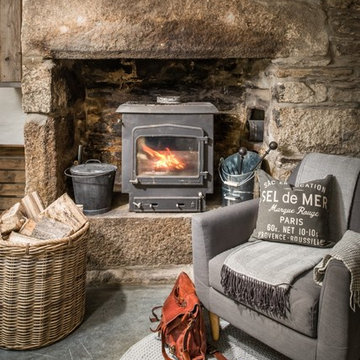
Idéer för mellanstora lantliga separata vardagsrum, med vita väggar, skiffergolv, en öppen vedspis, en spiselkrans i sten och en dold TV
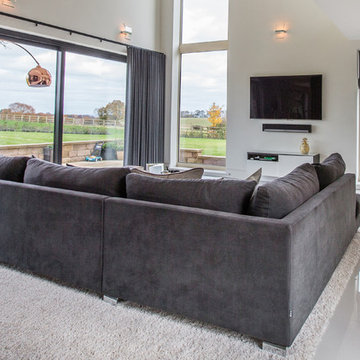
Mike Nowill
Idéer för ett modernt allrum med öppen planlösning, med vita väggar och skiffergolv
Idéer för ett modernt allrum med öppen planlösning, med vita väggar och skiffergolv
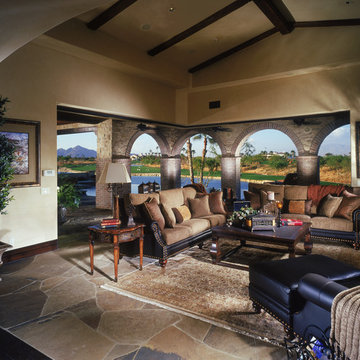
Amerikansk inredning av ett mellanstort allrum med öppen planlösning, med ett finrum, beige väggar och skiffergolv
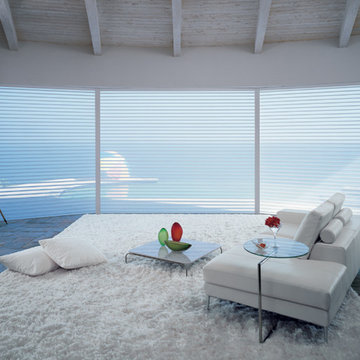
Inspiration för mellanstora moderna allrum med öppen planlösning, med ett finrum, vita väggar, skiffergolv och grått golv
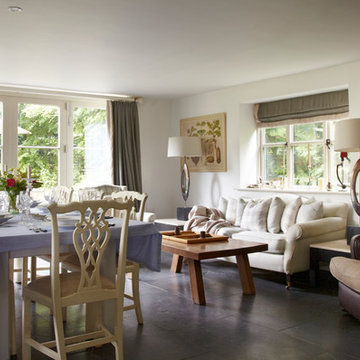
Idéer för ett mellanstort lantligt separat vardagsrum, med vita väggar, skiffergolv och en väggmonterad TV
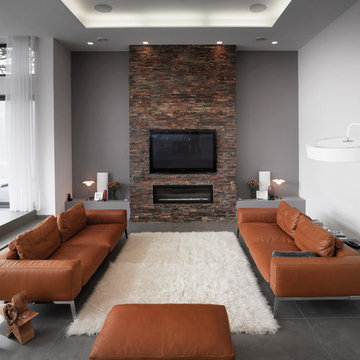
Brick Nepal
Find a Porcelanosa Showroom near you today: http://www.porcelanosa-usa.com/home/locations.aspx
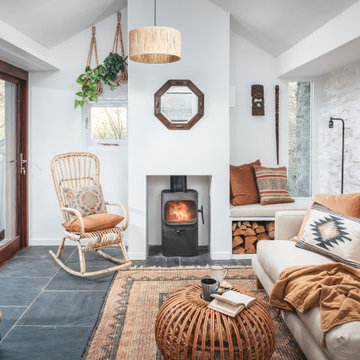
Idéer för maritima vardagsrum, med vita väggar, skiffergolv och en standard öppen spis
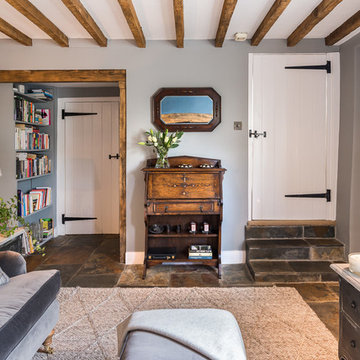
Miriam Sheridan Photography
Inredning av ett lantligt mellanstort vardagsrum, med grå väggar, skiffergolv, en öppen vedspis, en spiselkrans i tegelsten och grått golv
Inredning av ett lantligt mellanstort vardagsrum, med grå väggar, skiffergolv, en öppen vedspis, en spiselkrans i tegelsten och grått golv
1 600 foton på vardagsrum, med skiffergolv
5
