381 foton på vardagsrum, med skiffergolv
Sortera efter:
Budget
Sortera efter:Populärt i dag
1 - 20 av 381 foton

Photographer: Jay Goodrich
This 2800 sf single-family home was completed in 2009. The clients desired an intimate, yet dynamic family residence that reflected the beauty of the site and the lifestyle of the San Juan Islands. The house was built to be both a place to gather for large dinners with friends and family as well as a cozy home for the couple when they are there alone.
The project is located on a stunning, but cripplingly-restricted site overlooking Griffin Bay on San Juan Island. The most practical area to build was exactly where three beautiful old growth trees had already chosen to live. A prior architect, in a prior design, had proposed chopping them down and building right in the middle of the site. From our perspective, the trees were an important essence of the site and respectfully had to be preserved. As a result we squeezed the programmatic requirements, kept the clients on a square foot restriction and pressed tight against property setbacks.
The delineate concept is a stone wall that sweeps from the parking to the entry, through the house and out the other side, terminating in a hook that nestles the master shower. This is the symbolic and functional shield between the public road and the private living spaces of the home owners. All the primary living spaces and the master suite are on the water side, the remaining rooms are tucked into the hill on the road side of the wall.
Off-setting the solid massing of the stone walls is a pavilion which grabs the views and the light to the south, east and west. Built in a position to be hammered by the winter storms the pavilion, while light and airy in appearance and feeling, is constructed of glass, steel, stout wood timbers and doors with a stone roof and a slate floor. The glass pavilion is anchored by two concrete panel chimneys; the windows are steel framed and the exterior skin is of powder coated steel sheathing.

Architecture: Graham Smith
Construction: David Aaron Associates
Engineering: CUCCO engineering + design
Mechanical: Canadian HVAC Design
Idéer för mellanstora funkis allrum med öppen planlösning, med ett finrum, vita väggar och skiffergolv
Idéer för mellanstora funkis allrum med öppen planlösning, med ett finrum, vita väggar och skiffergolv
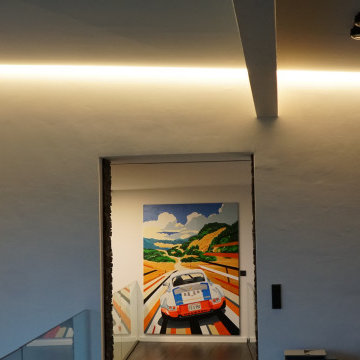
Die am Übergang Wand / Decke versteckte Lichtlinie spendet, je nach Dimmeinstellung, Allgemein- oder Ambientelicht
Bild på ett mycket stort funkis allrum med öppen planlösning, med ett finrum, vita väggar, skiffergolv och grått golv
Bild på ett mycket stort funkis allrum med öppen planlösning, med ett finrum, vita väggar, skiffergolv och grått golv
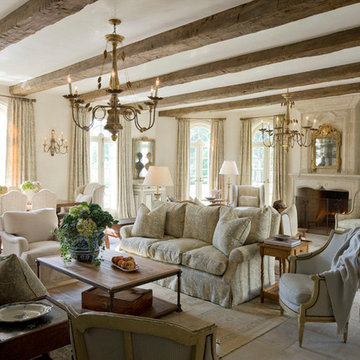
Terry Vine Photography
Exempel på ett stort allrum med öppen planlösning, med ett finrum, beige väggar, en standard öppen spis, skiffergolv och en spiselkrans i sten
Exempel på ett stort allrum med öppen planlösning, med ett finrum, beige väggar, en standard öppen spis, skiffergolv och en spiselkrans i sten

Idéer för ett mycket stort rustikt loftrum, med en hemmabar, beige väggar och skiffergolv

Idéer för stora funkis allrum med öppen planlösning, med ett finrum, beige väggar och skiffergolv

Our goal was to create an elegant current space that fit naturally into the architecture, utilizing tailored furniture and subtle tones and textures. We wanted to make the space feel lighter, open, and spacious both for entertaining and daily life. The fireplace received a face lift with a bright white paint job and a black honed slab hearth. We thoughtfully incorporated durable fabrics and materials as our client's home life includes dogs and children.
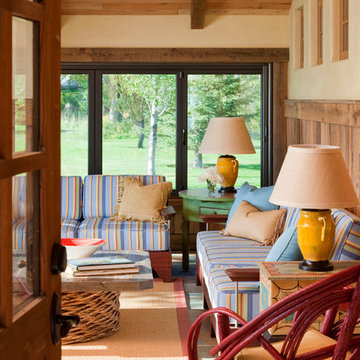
Sun Room
Idéer för mellanstora lantliga separata vardagsrum, med ett finrum, beige väggar och skiffergolv
Idéer för mellanstora lantliga separata vardagsrum, med ett finrum, beige väggar och skiffergolv
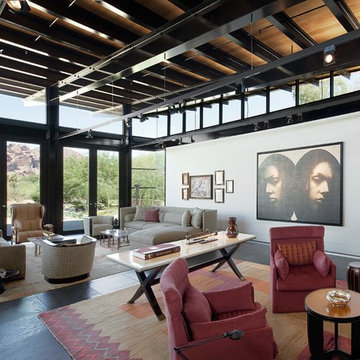
Inspiration för ett stort industriellt allrum med öppen planlösning, med vita väggar, ett finrum och skiffergolv

Foster Associates Architects
Bild på ett mycket stort funkis allrum med öppen planlösning, med orange väggar, skiffergolv, en standard öppen spis, en spiselkrans i sten, brunt golv och ett finrum
Bild på ett mycket stort funkis allrum med öppen planlösning, med orange väggar, skiffergolv, en standard öppen spis, en spiselkrans i sten, brunt golv och ett finrum

Everyone needs a place to relax and read and the Caleb chair provides a safe haven at the end of a hectic day.
Idéer för ett litet 50 tals separat vardagsrum, med vita väggar och skiffergolv
Idéer för ett litet 50 tals separat vardagsrum, med vita väggar och skiffergolv

The wide sliding barn door allows the living room and den to be part of the same space or separated for privacy when the den is used for overflow sleeping or television room. Varying materials, window shade pockets and other treatments add interest and depth to the low ceilings.
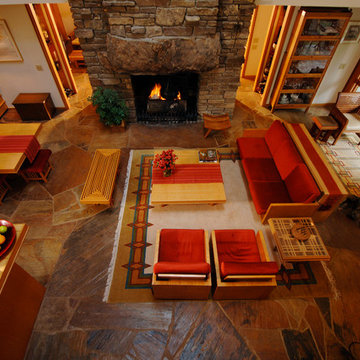
John Amatucci
Bild på ett stort funkis allrum med öppen planlösning, med vita väggar, skiffergolv, en standard öppen spis, en spiselkrans i sten och brunt golv
Bild på ett stort funkis allrum med öppen planlösning, med vita väggar, skiffergolv, en standard öppen spis, en spiselkrans i sten och brunt golv

Foto på ett mellanstort vintage allrum med öppen planlösning, med ett finrum, vita väggar, skiffergolv, en standard öppen spis, flerfärgat golv och en spiselkrans i betong
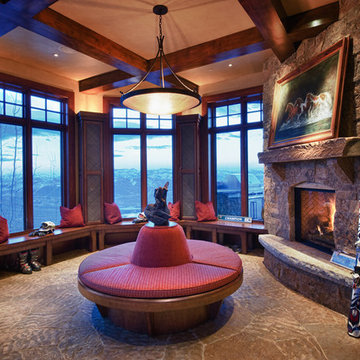
Doug Burke Photography
Exempel på ett stort amerikanskt separat vardagsrum, med ett finrum, beige väggar, skiffergolv, en standard öppen spis och en spiselkrans i sten
Exempel på ett stort amerikanskt separat vardagsrum, med ett finrum, beige väggar, skiffergolv, en standard öppen spis och en spiselkrans i sten
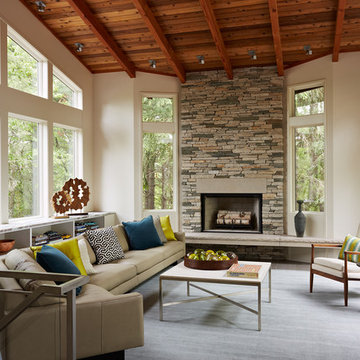
Architecture & Interior Design: David Heide Design Studio -- Photos: Susan Gilmore Photography
Idéer för ett litet modernt separat vardagsrum, med vita väggar, skiffergolv, en standard öppen spis och en spiselkrans i sten
Idéer för ett litet modernt separat vardagsrum, med vita väggar, skiffergolv, en standard öppen spis och en spiselkrans i sten

Inspiration för moderna allrum med öppen planlösning, med skiffergolv och blått golv

In this Cedar Rapids residence, sophistication meets bold design, seamlessly integrating dynamic accents and a vibrant palette. Every detail is meticulously planned, resulting in a captivating space that serves as a modern haven for the entire family.
Harmonizing a serene palette, this living space features a plush gray sofa accented by striking blue chairs. A fireplace anchors the room, complemented by curated artwork, creating a sophisticated ambience.
---
Project by Wiles Design Group. Their Cedar Rapids-based design studio serves the entire Midwest, including Iowa City, Dubuque, Davenport, and Waterloo, as well as North Missouri and St. Louis.
For more about Wiles Design Group, see here: https://wilesdesigngroup.com/
To learn more about this project, see here: https://wilesdesigngroup.com/cedar-rapids-dramatic-family-home-design

Acucraft Signature Series 8' Linear Double Sided Gas Fireplace with Dual Pane Glass Cooling System, Removable Glass for Open (No Glass) Viewing Option, stone & reflective glass media.
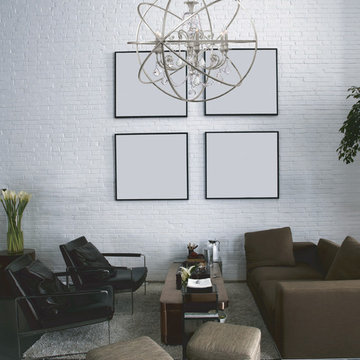
We've made some changes to the Solaris Collection. You've seen crystal chandeliers before. They're very glamorous and old Hollywood. The most dramatic influence is our use of crystal elements inside the perfect sphere. We have married the contemporary sphere with the cut crystal chandelier and together they make the most beautiful jewelry for a room.
Measurements and Information:
Width: 40"
Height: 42" adjustable to 162" overall
Includes 10' Chain and 15" Rod
Supplied with 12' electrical wire
Approximate hanging weight: 41 pounds
Finish: Olde Silver
Crystal: Clear Hand Cut
6 Lights
Accommodates 6 x 60 watt (max.) candelabra base bulbs
Safety Rating: UL and CUL listed
381 foton på vardagsrum, med skiffergolv
1