205 foton på vardagsrum, med klinkergolv i keramik och svart golv
Sortera efter:
Budget
Sortera efter:Populärt i dag
1 - 20 av 205 foton
Artikel 1 av 3
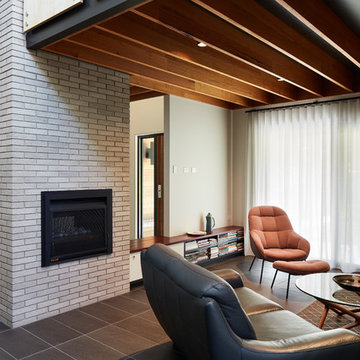
Anthony Basheer
Bild på ett mellanstort funkis separat vardagsrum, med ett finrum, vita väggar, klinkergolv i keramik, en standard öppen spis, en spiselkrans i tegelsten och svart golv
Bild på ett mellanstort funkis separat vardagsrum, med ett finrum, vita väggar, klinkergolv i keramik, en standard öppen spis, en spiselkrans i tegelsten och svart golv
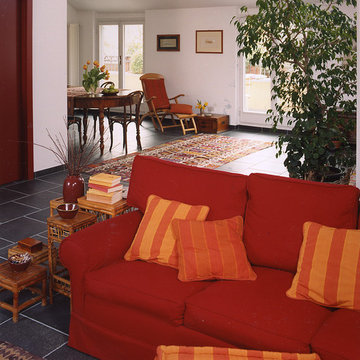
Vista soggiorno
foto Cristina Fiorentini
Inredning av ett lantligt stort allrum med öppen planlösning, med ett finrum, vita väggar, klinkergolv i keramik och svart golv
Inredning av ett lantligt stort allrum med öppen planlösning, med ett finrum, vita väggar, klinkergolv i keramik och svart golv
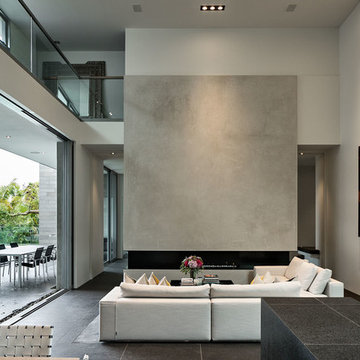
Simon Devitt
Foto på ett funkis vardagsrum, med vita väggar, en bred öppen spis, en spiselkrans i betong, svart golv och klinkergolv i keramik
Foto på ett funkis vardagsrum, med vita väggar, en bred öppen spis, en spiselkrans i betong, svart golv och klinkergolv i keramik
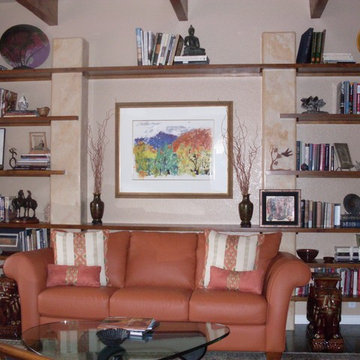
A custom wall unit, 1' deep, was designed and built on the wall opposite the fireplace to accommodate books and objects brought home from travels. Four columns were created and faux finished. Wood shelves of various lengths were added.
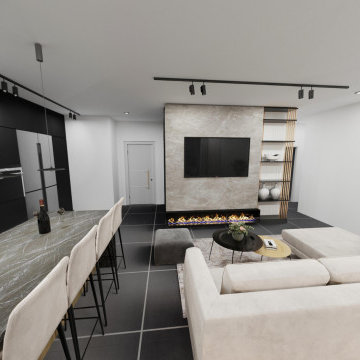
Living room and kitchen
Idéer för att renovera ett litet industriellt allrum med öppen planlösning, med vita väggar, klinkergolv i keramik, en bred öppen spis, en spiselkrans i sten och svart golv
Idéer för att renovera ett litet industriellt allrum med öppen planlösning, med vita väggar, klinkergolv i keramik, en bred öppen spis, en spiselkrans i sten och svart golv

本計画は名古屋市の歴史ある閑静な住宅街にあるマンションのリノベーションのプロジェクトで、夫婦と子ども一人の3人家族のための住宅である。
設計時の要望は大きく2つあり、ダイニングとキッチンが豊かでゆとりある空間にしたいということと、物は基本的には表に見せたくないということであった。
インテリアの基本構成は床をオーク無垢材のフローリング、壁・天井は塗装仕上げとし、その壁の随所に床から天井までいっぱいのオーク無垢材の小幅板が現れる。LDKのある主室は黒いタイルの床に、壁・天井は寒水入りの漆喰塗り、出入口や家具扉のある長手一面をオーク無垢材が7m以上連続する壁とし、キッチン側の壁はワークトップに合わせて御影石としており、各面に異素材が対峙する。洗面室、浴室は壁床をモノトーンの磁器質タイルで統一し、ミニマルで洗練されたイメージとしている。
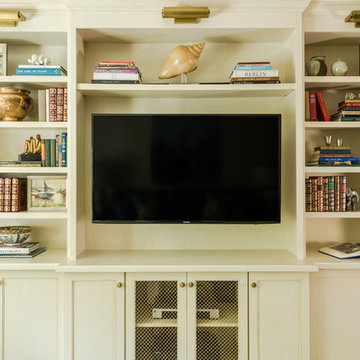
Susan Currie Design designed the update and renovation of a Garden District pied-a-terre.
Exempel på ett klassiskt allrum med öppen planlösning, med ett finrum, vita väggar, klinkergolv i keramik, en väggmonterad TV och svart golv
Exempel på ett klassiskt allrum med öppen planlösning, med ett finrum, vita väggar, klinkergolv i keramik, en väggmonterad TV och svart golv
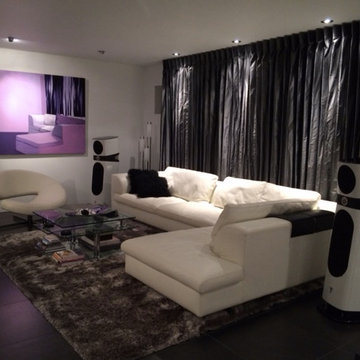
Modern inredning av ett mellanstort separat vardagsrum, med vita väggar, klinkergolv i keramik och svart golv
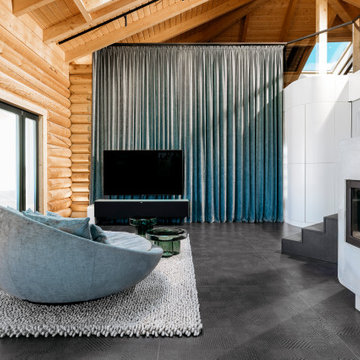
Offener Wohnbereich mit drehbarem Sofa, Kamin aus Beton und einem hohen, elektrisch verstellbaren Vorhang hinter dem TV als Raumtrenner zum Flur und Inszenierung der Raumhöhe.
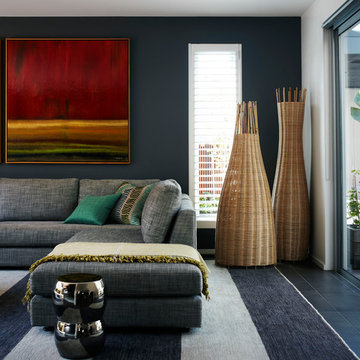
Idéer för ett stort modernt allrum med öppen planlösning, med svarta väggar, klinkergolv i keramik och svart golv
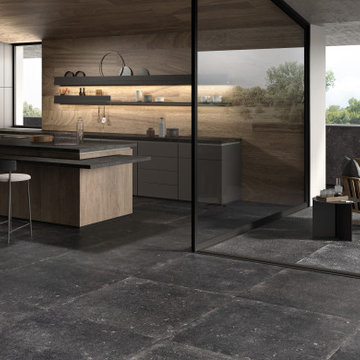
Living Room with stone look
Collection: Evolution du Kronos - Evo Noir
Foto på ett industriellt allrum med öppen planlösning, med klinkergolv i keramik och svart golv
Foto på ett industriellt allrum med öppen planlösning, med klinkergolv i keramik och svart golv
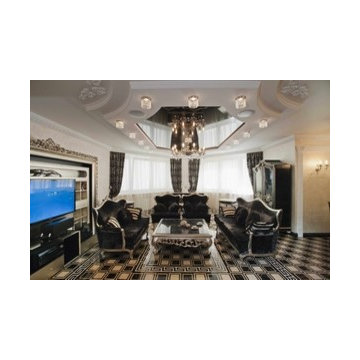
The interior consists of custom handmade products of natural wood, fretwork, stretched lacquered ceilings, OICOS decorative paints.
Study room is individually designed and built of ash-tree with use of natural fabrics. Apartment layout was changed: studio and bathroom were redesigned, two wardrobes added to bedroom, and sauna and moistureproof TV mounted on wall — to the bathroom.
Explication
1. Hallway – 20.63 м2
2. Guest bathroom – 4.82 м2
3. Study room – 17.11 м2
4. Living room – 36.27 м2
5. Dining room – 13.78 м2
6. Kitchen – 13.10 м2
7. Bathroom – 7.46 м2
8. Sauna – 2.71 м2
9. Bedroom – 24.51 м2
10. Nursery – 20.39 м2
11. Kitchen balcony – 6.67 м2
12. Bedroom balcony – 6.48 м2
Floor area – 160.78 м2
Balcony area – 13.15 м2
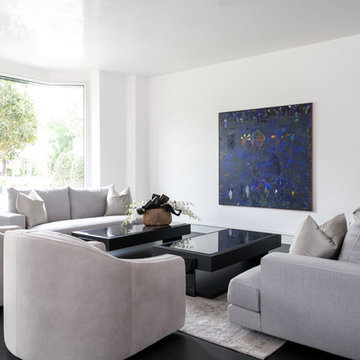
Brad Haines knows a thing or two about building things. The intensely creative and innovative founder of Oklahoma City-based Haines Capital is the driving force behind numerous successful companies including Bank 7 (NASDAQ BSVN), which proudly reported record year-end earnings since going public in September of last year. He has beautifully built, renovated, and personally thumb printed all of his commercial spaces and residences. “Our theory is to keep things sophisticated but comfortable,” Brad says.
That’s the exact approach he took in his personal haven in Nichols Hills, Oklahoma. Painstakingly renovated over the span of two years by Candeleria Foster Design-Build of Oklahoma City, his home boasts museum-white, authentic Venetian plaster walls and ceilings; charcoal tiled flooring; imported marble in the master bath; and a pretty kitchen you’ll want to emulate.
Reminiscent of an edgy luxury hotel, it is a vibe conjured by Cantoni designer Nicole George. “The new remodel plan was all about opening up the space and layering monochromatic color with lots of texture,” says Nicole, who collaborated with Brad on two previous projects. “The color palette is minimal, with charcoal, bone, amber, stone, linen and leather.”
“Sophisticated“Sophisticated“Sophisticated“Sophisticated“Sophisticated
Nicole helped oversee space planning and selection of interior finishes, lighting, furnishings and fine art for the entire 7,000-square-foot home. It is now decked top-to-bottom in pieces sourced from Cantoni, beginning with the custom-ordered console at entry and a pair of Glacier Suspension fixtures over the stairwell. “Every angle in the house is the result of a critical thought process,” Nicole says. “We wanted to make sure each room would be purposeful.”
To that end, “we reintroduced the ‘parlor,’ and also redefined the formal dining area as a bar and drink lounge with enough space for 10 guests to comfortably dine,” Nicole says. Brad’s parlor holds the Swing sectional customized in a silky, soft-hand charcoal leather crafted by prominent Italian leather furnishings company Gamma. Nicole paired it with the Kate swivel chair customized in a light grey leather, the sleek DK writing desk, and the Black & More bar cabinet by Malerba. “Nicole has a special design talent and adapts quickly to what we expect and like,” Brad says.
To create the restaurant-worthy dining space, Nicole brought in a black-satin glass and marble-topped dining table and mohair-velvet chairs, all by Italian maker Gallotti & Radice. Guests can take a post-dinner respite on the adjoining room’s Aston sectional by Gamma.
In the formal living room, Nicole paired Cantoni’s Fashion Affair club chairs with the Black & More cocktail table, and sofas sourced from Désirée, an Italian furniture upholstery company that creates cutting-edge yet comfortable pieces. The color-coordinating kitchen and breakfast area, meanwhile, hold a set of Guapa counter stools in ash grey leather, and the Ray dining table with light-grey leather Cattelan Italia chairs. The expansive loggia also is ideal for entertaining and lounging with the Versa grand sectional, the Ido cocktail table in grey aged walnut and Dolly chairs customized in black nubuck leather. Nicole made most of the design decisions, but, “she took my suggestions seriously and then put me in my place,” Brad says.
She had the master bedroom’s Marlon bed by Gamma customized in a remarkably soft black leather with a matching stitch and paired it with onyx gloss Black & More nightstands. “The furnishings absolutely complement the style,” Brad says. “They are high-quality and have a modern flair, but at the end of the day, are still comfortable and user-friendly.”
The end result is a home Brad not only enjoys, but one that Nicole also finds exceptional. “I honestly love every part of this house,” Nicole says. “Working with Brad is always an adventure but a privilege that I take very seriously, from the beginning of the design process to installation.”
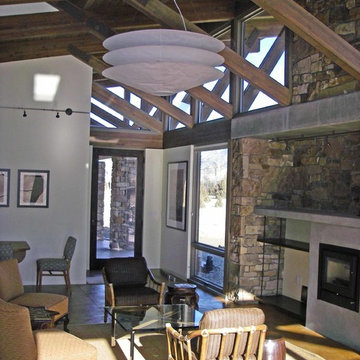
Inspiration för rustika allrum med öppen planlösning, med ett finrum, beige väggar, klinkergolv i keramik, en bred öppen spis, svart golv och en spiselkrans i sten
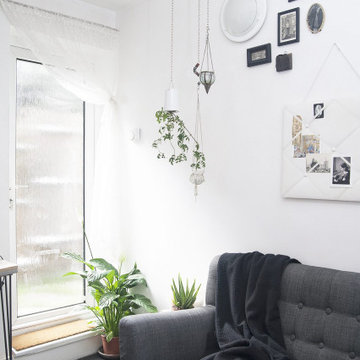
Second hand furnishings from ikea, Bosske and Made.com
Idéer för att renovera ett litet eklektiskt allrum med öppen planlösning, med vita väggar, klinkergolv i keramik och svart golv
Idéer för att renovera ett litet eklektiskt allrum med öppen planlösning, med vita väggar, klinkergolv i keramik och svart golv
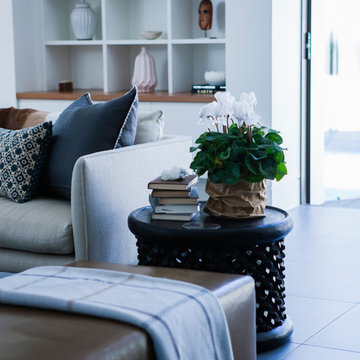
Maree Homer
Inredning av ett modernt stort allrum med öppen planlösning, med ett finrum, vita väggar, klinkergolv i keramik, en standard öppen spis, en spiselkrans i gips, en väggmonterad TV och svart golv
Inredning av ett modernt stort allrum med öppen planlösning, med ett finrum, vita väggar, klinkergolv i keramik, en standard öppen spis, en spiselkrans i gips, en väggmonterad TV och svart golv
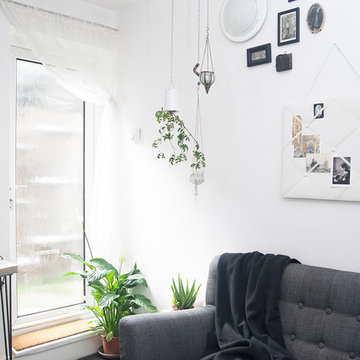
Photos by Jack Allan
Changed out light fixtures, repurposed shelving, and added vintage frames, horseshoe, and brass rack. Painted doors, skirting, and inside of closet. Most furniture and decor secondhand aside from sofa.
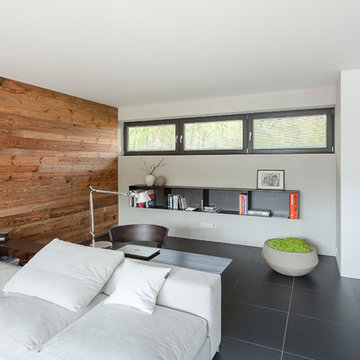
Planung: Martin Habes
Foto: Michael Habes
Idéer för att renovera ett mellanstort funkis allrum med öppen planlösning, med ett finrum, grå väggar, klinkergolv i keramik, en standard öppen spis, en spiselkrans i gips, en inbyggd mediavägg och svart golv
Idéer för att renovera ett mellanstort funkis allrum med öppen planlösning, med ett finrum, grå väggar, klinkergolv i keramik, en standard öppen spis, en spiselkrans i gips, en inbyggd mediavägg och svart golv
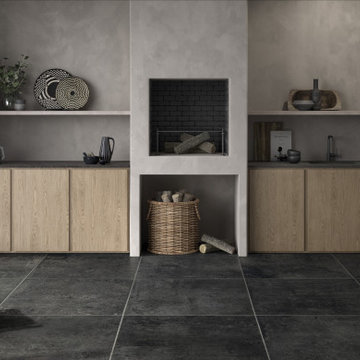
Living Room with stone look
Collection: Le Reverse - Nuit Antique Heritage
Bild på ett industriellt allrum med öppen planlösning, med klinkergolv i keramik och svart golv
Bild på ett industriellt allrum med öppen planlösning, med klinkergolv i keramik och svart golv
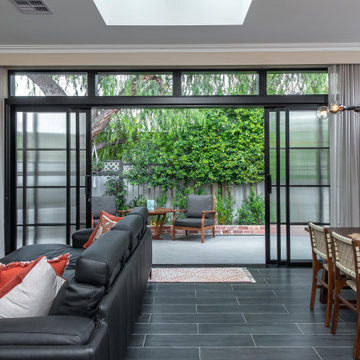
Exempel på ett modernt allrum med öppen planlösning, med beige väggar, klinkergolv i keramik, en standard öppen spis, en spiselkrans i betong, en väggmonterad TV och svart golv
205 foton på vardagsrum, med klinkergolv i keramik och svart golv
1