678 foton på vardagsrum, med svarta väggar och ljust trägolv
Sortera efter:
Budget
Sortera efter:Populärt i dag
1 - 20 av 678 foton

Modern Farmhouse with elegant and luxury touches.
Idéer för stora vintage allrum med öppen planlösning, med svarta väggar, en inbyggd mediavägg, ett finrum, ljust trägolv och beiget golv
Idéer för stora vintage allrum med öppen planlösning, med svarta väggar, en inbyggd mediavägg, ett finrum, ljust trägolv och beiget golv
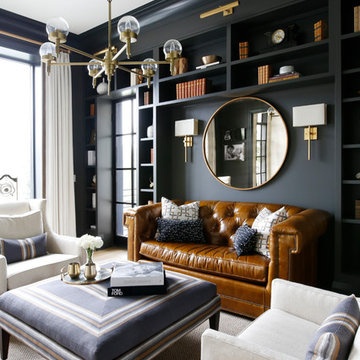
Idéer för att renovera ett vintage separat vardagsrum, med ett finrum, svarta väggar och ljust trägolv

Photography | Simon Maxwell | https://simoncmaxwell.photoshelter.com
Artwork | Kristjana Williams | www.kristjanaswilliams.com

Exempel på ett stort lantligt allrum med öppen planlösning, med ett finrum, svarta väggar, ljust trägolv och en spiselkrans i gips

Raw Urth's hand crafted coved fireplace surround & hearth
Finish : Dark Washed patina on steel
*Scott Moran, The Log Home Guy (Cambridge, Wi)
*Tadsen Photography (Madison, Wi)
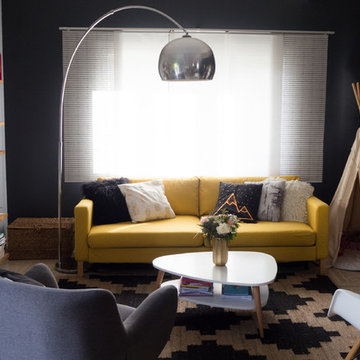
Idéer för funkis vardagsrum, med ett finrum, svarta väggar, ljust trägolv och beiget golv
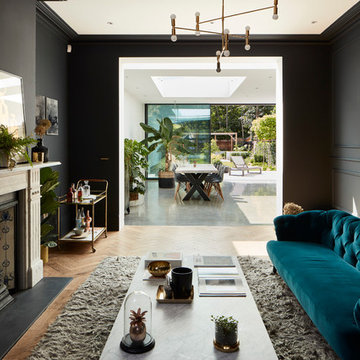
Matt Clayton Photography
Idéer för vintage separata vardagsrum, med svarta väggar, ljust trägolv, en standard öppen spis och en spiselkrans i sten
Idéer för vintage separata vardagsrum, med svarta väggar, ljust trägolv, en standard öppen spis och en spiselkrans i sten
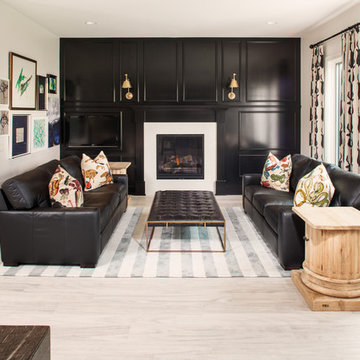
Tom Grady
Inspiration för ett vintage allrum med öppen planlösning, med ett finrum, ljust trägolv, en standard öppen spis och svarta väggar
Inspiration för ett vintage allrum med öppen planlösning, med ett finrum, ljust trägolv, en standard öppen spis och svarta väggar

Gibeon Photography
Exempel på ett stort rustikt allrum med öppen planlösning, med svarta väggar, ljust trägolv och en spiselkrans i sten
Exempel på ett stort rustikt allrum med öppen planlösning, med svarta väggar, ljust trägolv och en spiselkrans i sten
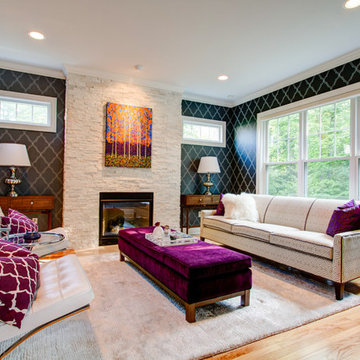
Contemporary living room showcasing pops of purple accents against white and black. The walls are detailed with a black and white arabesque patterned wallpaper, while the fireplace features an all white textured ledger stone finished with bright art work. The sofa's subtle geometric pattern compliments the walls and the white leather Barcelona chairs. Recessed downlights, and daylight help brighten the room, while a spotlight is set on the fireplace to showcase the painting.
Melanie Greene Productions

Klassisk inredning av ett vardagsrum, med svarta väggar, ljust trägolv, en spiselkrans i trä, en väggmonterad TV och beiget golv
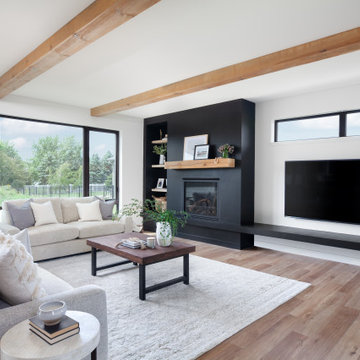
Beautiful installation featuring our reclaimed timbers, fireplace mantel and custom shelving.
Inredning av ett skandinaviskt vardagsrum, med svarta väggar, ljust trägolv och en standard öppen spis
Inredning av ett skandinaviskt vardagsrum, med svarta väggar, ljust trägolv och en standard öppen spis
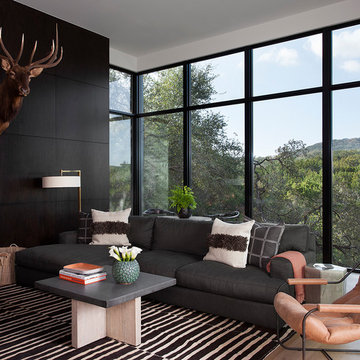
Idéer för att renovera ett funkis separat vardagsrum, med svarta väggar och ljust trägolv
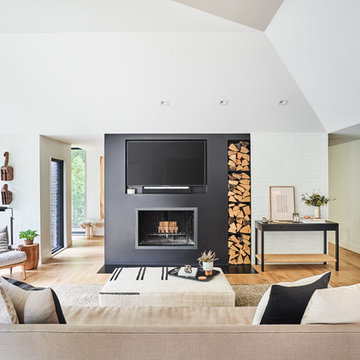
Idéer för funkis vardagsrum, med svarta väggar, ljust trägolv, en standard öppen spis, en väggmonterad TV och brunt golv
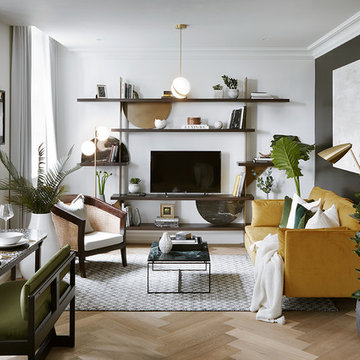
A moody black wall sets the tone in the living area of this Hampstead property. A velvet mustard sofa sits beautifully in contrast to the moody walls.
Sculpture and form is carried throughout the property in the bespoke joinery and furniture. A bespoke House of Sui Sui shelving unit adorns the wall, featuring black portoro marble and distressed brass half circles. Whilst a sculptural DH Liberty terrazzo table sits under the iconic DH Liberty Pear Light.

Inredning av ett modernt vardagsrum, med ett finrum, svarta väggar, ljust trägolv, en bred öppen spis och beiget golv
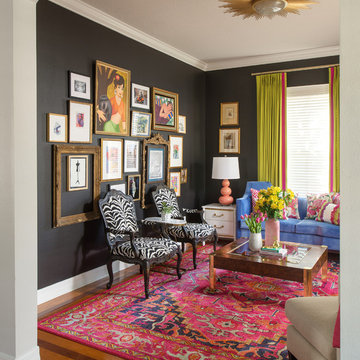
Seamus Payne Photography
Inredning av ett eklektiskt vardagsrum, med svarta väggar och ljust trägolv
Inredning av ett eklektiskt vardagsrum, med svarta väggar och ljust trägolv

Inspiration för stora moderna allrum med öppen planlösning, med svarta väggar, ljust trägolv och en hängande öppen spis

A view from the living room into the dining, kitchen, and loft areas of the main living space. Windows and walk-outs on both levels allow views and ease of access to the lake at all times.

A masterpiece of light and design, this gorgeous Beverly Hills contemporary is filled with incredible moments, offering the perfect balance of intimate corners and open spaces.
A large driveway with space for ten cars is complete with a contemporary fountain wall that beckons guests inside. An amazing pivot door opens to an airy foyer and light-filled corridor with sliding walls of glass and high ceilings enhancing the space and scale of every room. An elegant study features a tranquil outdoor garden and faces an open living area with fireplace. A formal dining room spills into the incredible gourmet Italian kitchen with butler’s pantry—complete with Miele appliances, eat-in island and Carrara marble countertops—and an additional open living area is roomy and bright. Two well-appointed powder rooms on either end of the main floor offer luxury and convenience.
Surrounded by large windows and skylights, the stairway to the second floor overlooks incredible views of the home and its natural surroundings. A gallery space awaits an owner’s art collection at the top of the landing and an elevator, accessible from every floor in the home, opens just outside the master suite. Three en-suite guest rooms are spacious and bright, all featuring walk-in closets, gorgeous bathrooms and balconies that open to exquisite canyon views. A striking master suite features a sitting area, fireplace, stunning walk-in closet with cedar wood shelving, and marble bathroom with stand-alone tub. A spacious balcony extends the entire length of the room and floor-to-ceiling windows create a feeling of openness and connection to nature.
A large grassy area accessible from the second level is ideal for relaxing and entertaining with family and friends, and features a fire pit with ample lounge seating and tall hedges for privacy and seclusion. Downstairs, an infinity pool with deck and canyon views feels like a natural extension of the home, seamlessly integrated with the indoor living areas through sliding pocket doors.
Amenities and features including a glassed-in wine room and tasting area, additional en-suite bedroom ideal for staff quarters, designer fixtures and appliances and ample parking complete this superb hillside retreat.
678 foton på vardagsrum, med svarta väggar och ljust trägolv
1