3 218 foton på vardagsrum, med kalkstensgolv och tegelgolv
Sortera efter:
Budget
Sortera efter:Populärt i dag
1 - 20 av 3 218 foton
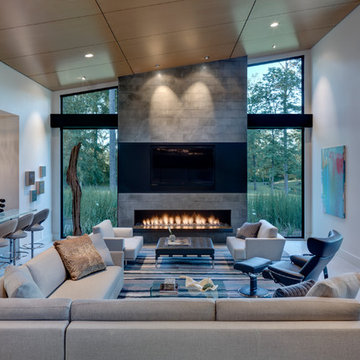
Photographer: Charles Smith Photography
Idéer för att renovera ett funkis vardagsrum, med kalkstensgolv
Idéer för att renovera ett funkis vardagsrum, med kalkstensgolv

Silent Sama Architectural Photography
Bild på ett mellanstort funkis allrum med öppen planlösning, med ett finrum, vita väggar, kalkstensgolv, en standard öppen spis, en spiselkrans i sten, en dold TV och grått golv
Bild på ett mellanstort funkis allrum med öppen planlösning, med ett finrum, vita väggar, kalkstensgolv, en standard öppen spis, en spiselkrans i sten, en dold TV och grått golv

Casey Dunn Photography
Foto på ett stort lantligt allrum med öppen planlösning, med vita väggar, tegelgolv, en standard öppen spis, en väggmonterad TV och en spiselkrans i betong
Foto på ett stort lantligt allrum med öppen planlösning, med vita väggar, tegelgolv, en standard öppen spis, en väggmonterad TV och en spiselkrans i betong
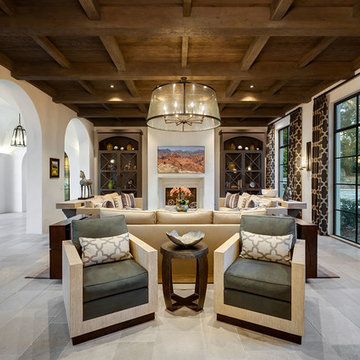
Inspiration för mycket stora medelhavsstil allrum med öppen planlösning, med vita väggar, kalkstensgolv, grått golv, en öppen vedspis och en spiselkrans i sten

Located near the base of Scottsdale landmark Pinnacle Peak, the Desert Prairie is surrounded by distant peaks as well as boulder conservation easements. This 30,710 square foot site was unique in terrain and shape and was in close proximity to adjacent properties. These unique challenges initiated a truly unique piece of architecture.
Planning of this residence was very complex as it weaved among the boulders. The owners were agnostic regarding style, yet wanted a warm palate with clean lines. The arrival point of the design journey was a desert interpretation of a prairie-styled home. The materials meet the surrounding desert with great harmony. Copper, undulating limestone, and Madre Perla quartzite all blend into a low-slung and highly protected home.
Located in Estancia Golf Club, the 5,325 square foot (conditioned) residence has been featured in Luxe Interiors + Design’s September/October 2018 issue. Additionally, the home has received numerous design awards.
Desert Prairie // Project Details
Architecture: Drewett Works
Builder: Argue Custom Homes
Interior Design: Lindsey Schultz Design
Interior Furnishings: Ownby Design
Landscape Architect: Greey|Pickett
Photography: Werner Segarra

Wall color: Sherwin Williams 7632 )Modern Gray)
Trim color: Sherwin Williams 7008 (Alabaster)
Barn door color: Sherwin Williams 7593 (Rustic Red)
Brick: Old Carolina, Savannah Gray
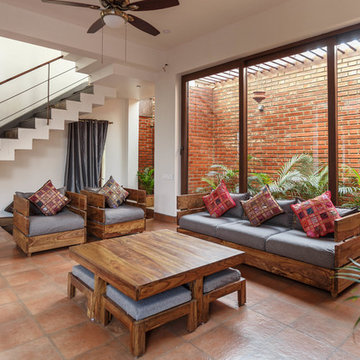
Exempel på ett asiatiskt vardagsrum, med ett finrum, vita väggar, brunt golv och tegelgolv

This 6,500-square-foot one-story vacation home overlooks a golf course with the San Jacinto mountain range beyond. The house has a light-colored material palette—limestone floors, bleached teak ceilings—and ample access to outdoor living areas.
Builder: Bradshaw Construction
Architect: Marmol Radziner
Interior Design: Sophie Harvey
Landscape: Madderlake Designs
Photography: Roger Davies

Idéer för ett mellanstort medelhavsstil separat vardagsrum, med ett finrum, vita väggar, kalkstensgolv och beiget golv

Modern inredning av ett mycket stort allrum med öppen planlösning, med ett finrum, beige väggar, kalkstensgolv, en standard öppen spis och en spiselkrans i metall
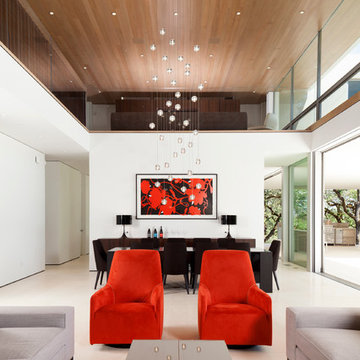
Russell Abraham Photography
Idéer för ett modernt vardagsrum, med ett finrum, vita väggar och kalkstensgolv
Idéer för ett modernt vardagsrum, med ett finrum, vita väggar och kalkstensgolv
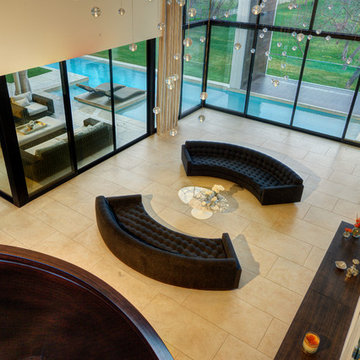
Idéer för ett mycket stort modernt allrum med öppen planlösning, med ett finrum, beige väggar och kalkstensgolv

The large Lounge/Living Room extension on a total Barn Renovation in collaboration with Llama Property Developments. Complete with: Swiss Canterlevered Sky Frame Doors, M Design Gas Firebox, 65' 3D Plasma TV with surround sound, remote control Veluxes with automatic rain censors, Lutron Lighting, & Crestron Home Automation. Indian Stone Tiles with underfloor Heating, beautiful bespoke wooden elements such as Ash Tree coffee table, Black Poplar waney edged LED lit shelving, Handmade large 3mx3m sofa and beautiful Interior Design with calming colour scheme throughout.
This project has won 4 Awards.
Images by Andy Marshall Architectural & Interiors Photography.
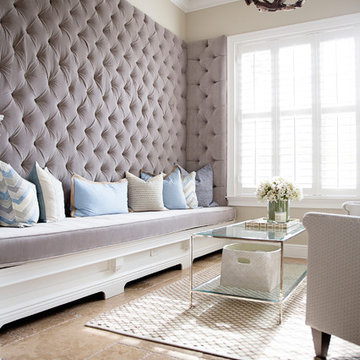
This tufted wall was created as a custom piece for a transitional, complete home design that we worked directly with the clients to make. Although we love innovating in every space we work in, unique accents like these are ones in which we are able to build for clients when they are working with us on redesigning their home - not as single shipped pieces.
Shannon Lazic Photography // www.shannonlazicphotography.com
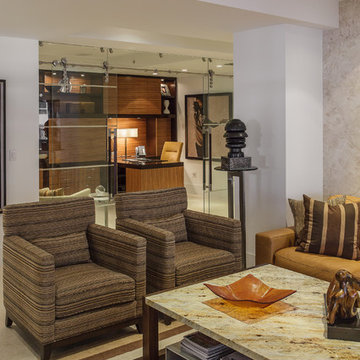
Living Room view looking into office. Details include custom designed striped armchairs, leather upholstered sofa with striped accent pillows, custom designed marble top table, striped area rug with Jerusalem stone tiled accent wall.
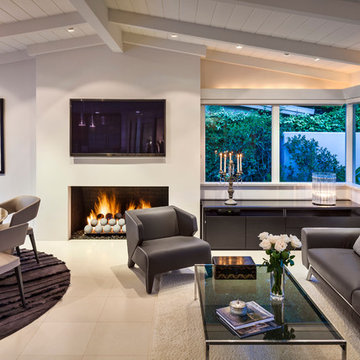
Whole house remodel of a classic beach Mid-Century style bungalow into a modern beach villa.
Architect: Neumann Mendro Andrulaitis
General Contractor: Allen Construction
Photographer: Ciro Coelho
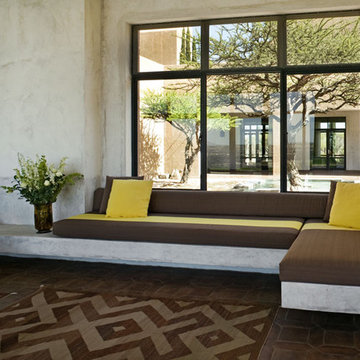
Photography by David Joseph
www.davidjosephphotography.com
Idéer för medelhavsstil vardagsrum, med tegelgolv
Idéer för medelhavsstil vardagsrum, med tegelgolv
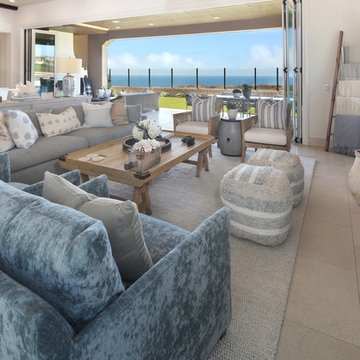
Idéer för ett stort medelhavsstil allrum med öppen planlösning, med vita väggar, kalkstensgolv och en spiselkrans i sten

This dramatic entertainment unit was a work of love. We needed a custom unit that would not be boring, but also not weigh down the room that is so light and comfortable. By floating the unit and lighting it from below and inside, it gave it a lighter look that we needed. The grain goes across and continuous which matches the clients posts and details in the home. The stone detail in the back adds texture and interest to the piece. A team effort between the homeowners, the contractor and the designer that was a win win.
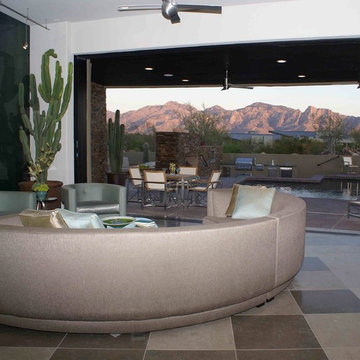
Modern inredning av ett stort allrum med öppen planlösning, med ett finrum, grå väggar, kalkstensgolv, en bred öppen spis och en spiselkrans i metall
3 218 foton på vardagsrum, med kalkstensgolv och tegelgolv
1