65 foton på vardagsrum, med travertin golv och en spiselkrans i betong
Sortera efter:
Budget
Sortera efter:Populärt i dag
1 - 20 av 65 foton

Idéer för ett mellanstort modernt separat vardagsrum, med ett finrum, vita väggar, travertin golv, en standard öppen spis, en spiselkrans i betong, en inbyggd mediavägg och beiget golv
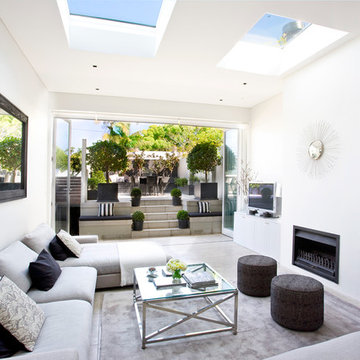
Exempel på ett mellanstort modernt allrum med öppen planlösning, med vita väggar, travertin golv, en standard öppen spis, en spiselkrans i betong, en fristående TV och grått golv

The living room opens to the edge of the Coronado National Forest. The boundary between interior and exterior is blurred by the continuation of the tongue and groove ceiling finish.
Dominique Vorillon Photography
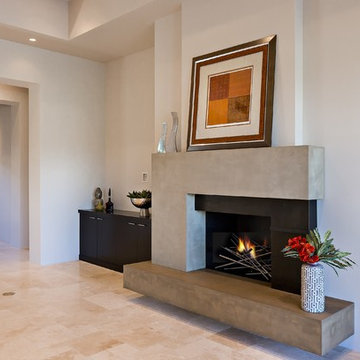
Idéer för ett stort modernt allrum med öppen planlösning, med ett finrum, vita väggar, travertin golv, en standard öppen spis, en spiselkrans i betong och beiget golv
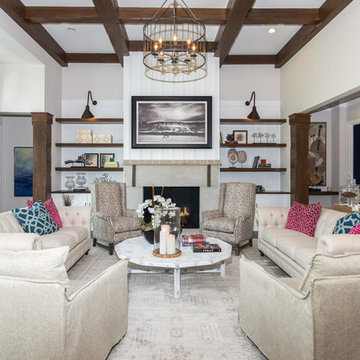
Kittles Design Studio, Tom Myers
Inspiration för mellanstora lantliga separata vardagsrum, med ett finrum, beige väggar, travertin golv, en standard öppen spis, en spiselkrans i betong och beiget golv
Inspiration för mellanstora lantliga separata vardagsrum, med ett finrum, beige väggar, travertin golv, en standard öppen spis, en spiselkrans i betong och beiget golv
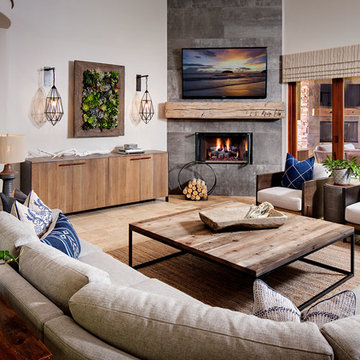
Bild på ett mellanstort eklektiskt allrum med öppen planlösning, med beige väggar, en öppen hörnspis, en spiselkrans i betong och travertin golv
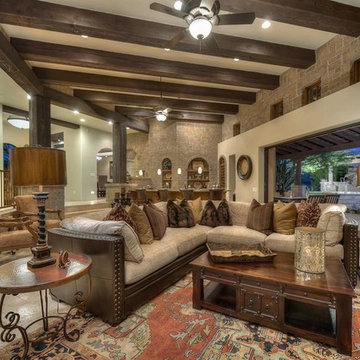
Dark Beams, Brick walls
Idéer för att renovera ett mycket stort medelhavsstil allrum med öppen planlösning, med ett finrum, beige väggar, travertin golv, en öppen hörnspis, en spiselkrans i betong och en inbyggd mediavägg
Idéer för att renovera ett mycket stort medelhavsstil allrum med öppen planlösning, med ett finrum, beige väggar, travertin golv, en öppen hörnspis, en spiselkrans i betong och en inbyggd mediavägg
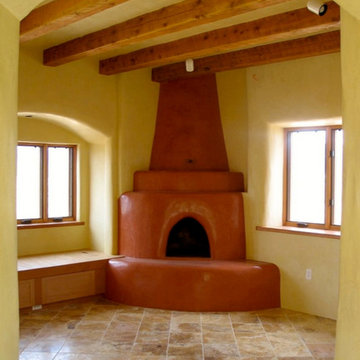
This 2400 sq. ft. home rests at the very beginning of the high mesa just outside of Taos. To the east, the Taos valley is green and verdant fed by rivers and streams that run down from the mountains, and to the west the high sagebrush mesa stretches off to the distant Brazos range.
The house is sited to capture the high mountains to the northeast through the floor to ceiling height corner window off the kitchen/dining room.The main feature of this house is the central Atrium which is an 18 foot adobe octagon topped with a skylight to form an indoor courtyard complete with a fountain. Off of this central space are two offset squares, one to the east and one to the west. The bedrooms and mechanical room are on the west side and the kitchen, dining, living room and an office are on the east side.
The house is a straw bale/adobe hybrid, has custom hand dyed plaster throughout with Talavera Tile in the public spaces and Saltillo Tile in the bedrooms. There is a large kiva fireplace in the living room, and a smaller one occupies a corner in the Master Bedroom. The Master Bathroom is finished in white marble tile. The separate garage is connected to the house with a triangular, arched breezeway with a copper ceiling.
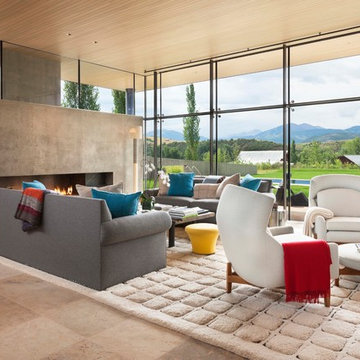
Rutgers Construction
Aspen, CO 81611
Inspiration för stora moderna allrum med öppen planlösning, med ett finrum, grå väggar, travertin golv, en bred öppen spis, en spiselkrans i betong och beiget golv
Inspiration för stora moderna allrum med öppen planlösning, med ett finrum, grå väggar, travertin golv, en bred öppen spis, en spiselkrans i betong och beiget golv
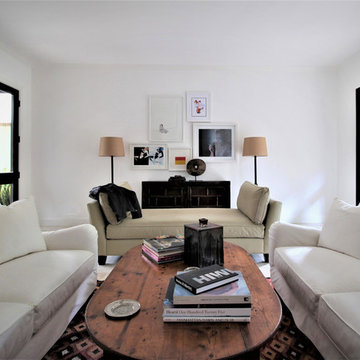
Idéer för att renovera ett mellanstort vintage allrum med öppen planlösning, med vita väggar, travertin golv, en standard öppen spis och en spiselkrans i betong
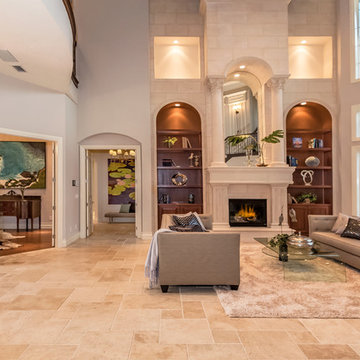
Large Art for the staging of a real estate listing by Holly Pascarella with Keller Williams, Sarasota, Florida. Original Art and Photography by Christina Cook Lee, of Real Big Art. Staging design by Doshia Wagner of NonStop Staging.
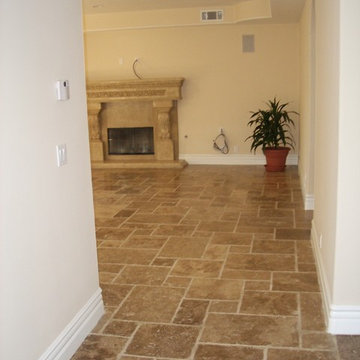
Fireplace of the new house construction in Sherman Oaks which included installation of fireplace with concrete surround on a travertine tile flooring and beige wall painting.
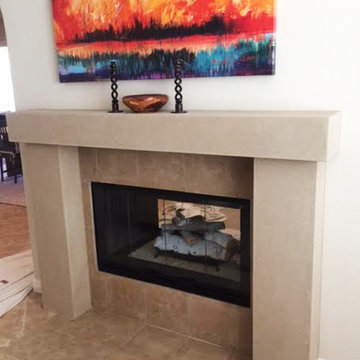
Parker Surround with limestone cladding and hearth tile.
Inredning av ett modernt mellanstort allrum med öppen planlösning, med vita väggar, travertin golv, en standard öppen spis och en spiselkrans i betong
Inredning av ett modernt mellanstort allrum med öppen planlösning, med vita väggar, travertin golv, en standard öppen spis och en spiselkrans i betong
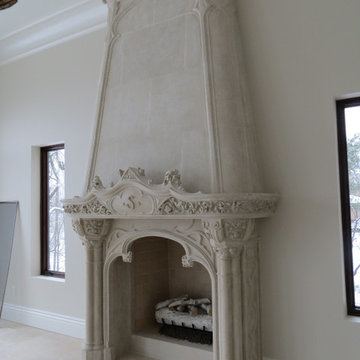
This stately Fireplace is the focal point of a large living room. Albaugh Masonry Stone and Tile Inc. installed this cast stone fireplace in the Ann Arbor area. It took a large group to lift all the pieces in place by hand. The fine detail on the fire place adds a lot to the room and the rest of the fine craftsmanship around the home. The pieces were so large that it required us to install wire back to the substrate to hold all the stone in place. The end result is a very ornate feature.
Bosco Building General Contractor
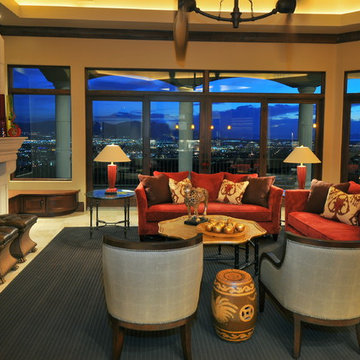
Bild på ett stort medelhavsstil allrum med öppen planlösning, med beige väggar, travertin golv, en standard öppen spis, en spiselkrans i betong och en väggmonterad TV
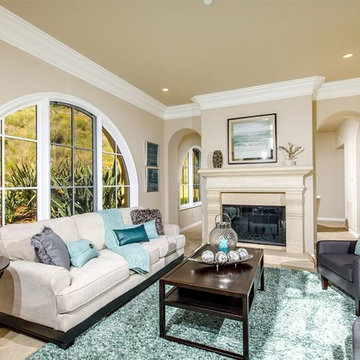
The warm neutral walls and ceiling make the tall crown molding pop. The blue, grey and white color scheme is fresh. Everything in this room use to be golds and brown.
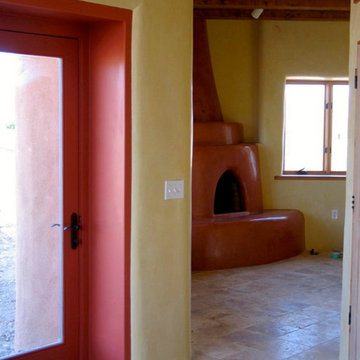
This 2400 sq. ft. home rests at the very beginning of the high mesa just outside of Taos. To the east, the Taos valley is green and verdant fed by rivers and streams that run down from the mountains, and to the west the high sagebrush mesa stretches off to the distant Brazos range.
The house is sited to capture the high mountains to the northeast through the floor to ceiling height corner window off the kitchen/dining room.The main feature of this house is the central Atrium which is an 18 foot adobe octagon topped with a skylight to form an indoor courtyard complete with a fountain. Off of this central space are two offset squares, one to the east and one to the west. The bedrooms and mechanical room are on the west side and the kitchen, dining, living room and an office are on the east side.
The house is a straw bale/adobe hybrid, has custom hand dyed plaster throughout with Talavera Tile in the public spaces and Saltillo Tile in the bedrooms. There is a large kiva fireplace in the living room, and a smaller one occupies a corner in the Master Bedroom. The Master Bathroom is finished in white marble tile. The separate garage is connected to the house with a triangular, arched breezeway with a copper ceiling.
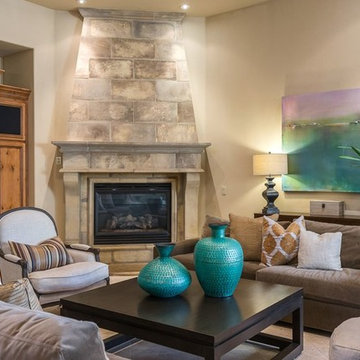
Bild på ett mellanstort funkis separat vardagsrum, med ett finrum, beige väggar, en standard öppen spis, en spiselkrans i betong, en inbyggd mediavägg och travertin golv
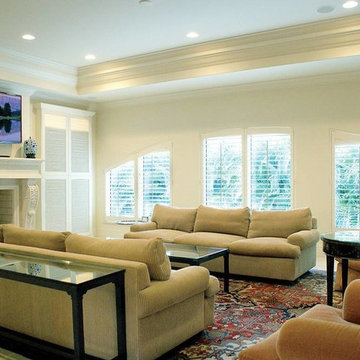
Living Room
Medelhavsstil inredning av ett mellanstort loftrum, med en hemmabar, beige väggar, en standard öppen spis, en spiselkrans i betong, en väggmonterad TV, beiget golv och travertin golv
Medelhavsstil inredning av ett mellanstort loftrum, med en hemmabar, beige väggar, en standard öppen spis, en spiselkrans i betong, en väggmonterad TV, beiget golv och travertin golv
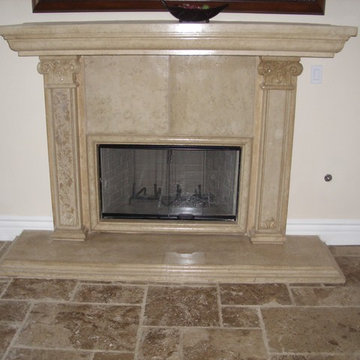
Living room of the new house construction in Sherman Oaks which included installation of fireplace with concrete surround on a travertine tile flooring.
65 foton på vardagsrum, med travertin golv och en spiselkrans i betong
1