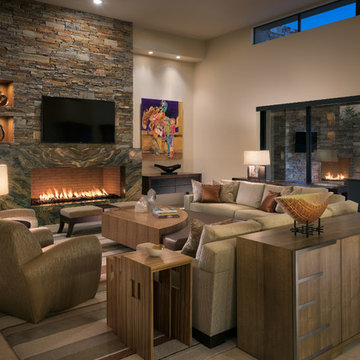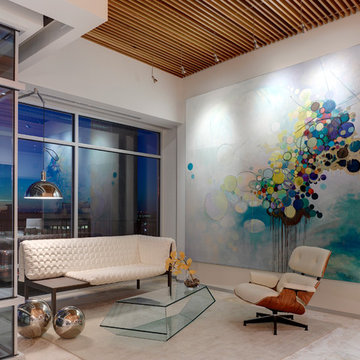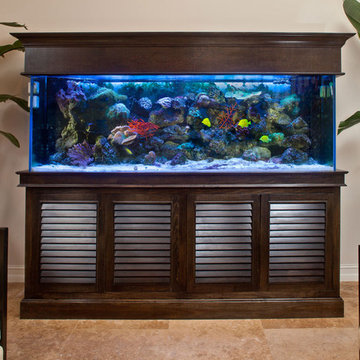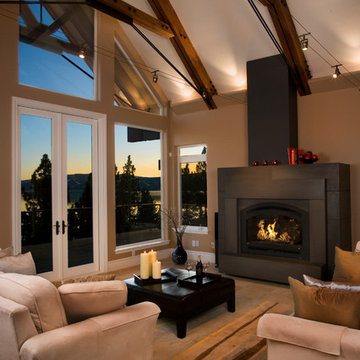5 785 foton på vardagsrum, med skiffergolv och travertin golv
Sortera efter:
Budget
Sortera efter:Populärt i dag
1 - 20 av 5 785 foton
Artikel 1 av 3

Idéer för ett stort medelhavsstil allrum med öppen planlösning, med vita väggar, travertin golv, en standard öppen spis, en spiselkrans i sten och beiget golv

Idéer för mycket stora medelhavsstil separata vardagsrum, med ett finrum, beige väggar, en standard öppen spis och travertin golv

The family room, including the kitchen and breakfast area, features stunning indirect lighting, a fire feature, stacked stone wall, art shelves and a comfortable place to relax and watch TV.
Photography: Mark Boisclair

Inspiration för ett mycket stort funkis allrum med öppen planlösning, med beige väggar, travertin golv och beiget golv

Built-in shelving with electric fireplace
Idéer för ett mellanstort klassiskt allrum med öppen planlösning, med beige väggar, travertin golv, en bred öppen spis, en spiselkrans i trä, en väggmonterad TV och beiget golv
Idéer för ett mellanstort klassiskt allrum med öppen planlösning, med beige väggar, travertin golv, en bred öppen spis, en spiselkrans i trä, en väggmonterad TV och beiget golv

With a neutral color palette in mind, Interior Designer, Rebecca Robeson brought in warmth and vibrancy to this Solana Beach Family Room rich blue and dark wood-toned accents. The custom made navy blue sofa takes center stage, flanked by a pair of dark wood stained cabinets fashioned with white accessories. Two white occasional chairs to the right and one stylish bentwood chair to the left, the four ottoman coffee table adds all the comfort the clients were hoping for. Finishing touches... A commissioned oil painting, white accessory pieces, decorative throw pillows and a hand knotted area rug specially made for this home. Of course, Rebecca signature window treatments complete the space.
Robeson Design Interiors, Interior Design & Photo Styling | Ryan Garvin, Photography | Painting by Liz Jardain | Please Note: For information on items seen in these photos, leave a comment. For info about our work: info@robesondesign.com

Living Room. Photo by Jeff Freeman.
Bild på ett mellanstort 50 tals allrum med öppen planlösning, med vita väggar, skiffergolv och orange golv
Bild på ett mellanstort 50 tals allrum med öppen planlösning, med vita väggar, skiffergolv och orange golv

Living room with large pocketing doors to give a indoor outdoor living space flowing out to the pool edge.
Inredning av ett modernt stort allrum med öppen planlösning, med travertin golv, en standard öppen spis, en spiselkrans i trä, en väggmonterad TV, ett finrum, vita väggar och beiget golv
Inredning av ett modernt stort allrum med öppen planlösning, med travertin golv, en standard öppen spis, en spiselkrans i trä, en väggmonterad TV, ett finrum, vita väggar och beiget golv

Idéer för ett mellanstort modernt separat vardagsrum, med ett finrum, vita väggar, travertin golv, en standard öppen spis, en spiselkrans i betong, en inbyggd mediavägg och beiget golv

Contemporary living room with neutral colors and warm amber accents. Rich wood tones in furniture and elegant fabrics and materials, Fabulous book matched granite fireplace surround.
Photo by Mark Boisclair
Project designed by Susie Hersker’s Scottsdale interior design firm Design Directives. Design Directives is active in Phoenix, Paradise Valley, Cave Creek, Carefree, Sedona, and beyond.
For more about Design Directives, click here: https://susanherskerasid.com/
To learn more about this project, click here: https://susanherskerasid.com/contemporary-scottsdale-home/

Living space with curved clear cedar ceilings, built-in media and storage walls, custom artwork and custom furniture - Interior Architecture: HAUS | Architecture + LEVEL Interiors - Photography: Ryan Kurtz

Photos taken by Southern Exposure Photography. Photos owned by Durham Designs & Consulting, LLC.
Klassisk inredning av ett mellanstort allrum med öppen planlösning, med ett finrum, gröna väggar, travertin golv, en standard öppen spis, en spiselkrans i trä och beiget golv
Klassisk inredning av ett mellanstort allrum med öppen planlösning, med ett finrum, gröna väggar, travertin golv, en standard öppen spis, en spiselkrans i trä och beiget golv

Architecture: Graham Smith
Construction: David Aaron Associates
Engineering: CUCCO engineering + design
Mechanical: Canadian HVAC Design
Idéer för mellanstora funkis allrum med öppen planlösning, med ett finrum, vita väggar och skiffergolv
Idéer för mellanstora funkis allrum med öppen planlösning, med ett finrum, vita väggar och skiffergolv

Peter Rymwid Photography
Inspiration för ett mellanstort funkis allrum med öppen planlösning, med vita väggar, en standard öppen spis, en väggmonterad TV, skiffergolv och en spiselkrans i sten
Inspiration för ett mellanstort funkis allrum med öppen planlösning, med vita väggar, en standard öppen spis, en väggmonterad TV, skiffergolv och en spiselkrans i sten

Photographer: Jay Goodrich
This 2800 sf single-family home was completed in 2009. The clients desired an intimate, yet dynamic family residence that reflected the beauty of the site and the lifestyle of the San Juan Islands. The house was built to be both a place to gather for large dinners with friends and family as well as a cozy home for the couple when they are there alone.
The project is located on a stunning, but cripplingly-restricted site overlooking Griffin Bay on San Juan Island. The most practical area to build was exactly where three beautiful old growth trees had already chosen to live. A prior architect, in a prior design, had proposed chopping them down and building right in the middle of the site. From our perspective, the trees were an important essence of the site and respectfully had to be preserved. As a result we squeezed the programmatic requirements, kept the clients on a square foot restriction and pressed tight against property setbacks.
The delineate concept is a stone wall that sweeps from the parking to the entry, through the house and out the other side, terminating in a hook that nestles the master shower. This is the symbolic and functional shield between the public road and the private living spaces of the home owners. All the primary living spaces and the master suite are on the water side, the remaining rooms are tucked into the hill on the road side of the wall.
Off-setting the solid massing of the stone walls is a pavilion which grabs the views and the light to the south, east and west. Built in a position to be hammered by the winter storms the pavilion, while light and airy in appearance and feeling, is constructed of glass, steel, stout wood timbers and doors with a stone roof and a slate floor. The glass pavilion is anchored by two concrete panel chimneys; the windows are steel framed and the exterior skin is of powder coated steel sheathing.

Custom Fish Tank with Louvred Doors. This is a regal looking fish tank, designed to blend in with the rest of furniture. It adds a nice harmonious touch to the lving space, making it seem as though the tank is a part of the decor.
Photo by: Matt Horton

Ethan Rohloff
Bild på ett funkis allrum med öppen planlösning, med beige väggar, en standard öppen spis och travertin golv
Bild på ett funkis allrum med öppen planlösning, med beige väggar, en standard öppen spis och travertin golv

Inredning av ett amerikanskt mellanstort separat vardagsrum, med ett finrum, gula väggar, travertin golv, en standard öppen spis och en spiselkrans i sten

Donna Grimes, Serenity Design (Interior Design)
Sam Oberter Photography
2012 Design Excellence Award, Residential Design+Build Magazine
2011 Watermark Award

Jim Decker
Idéer för att renovera ett stort vintage allrum med öppen planlösning, med ett finrum, beige väggar, travertin golv, en standard öppen spis, en spiselkrans i gips och en väggmonterad TV
Idéer för att renovera ett stort vintage allrum med öppen planlösning, med ett finrum, beige väggar, travertin golv, en standard öppen spis, en spiselkrans i gips och en väggmonterad TV
5 785 foton på vardagsrum, med skiffergolv och travertin golv
1