4 184 foton på vardagsrum, med travertin golv
Sortera efter:
Budget
Sortera efter:Populärt i dag
161 - 180 av 4 184 foton
Artikel 1 av 2
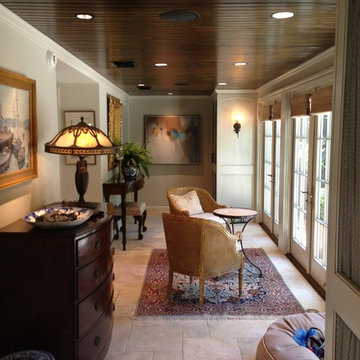
Idéer för ett mellanstort klassiskt allrum med öppen planlösning, med ett finrum, beige väggar och travertin golv
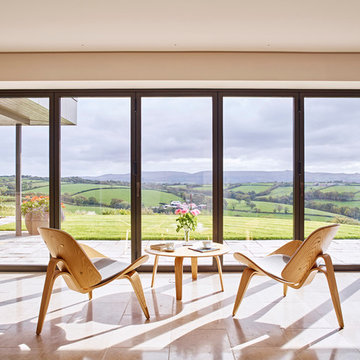
Mid Century, Danish designed furniture. Hans J Wegner's Shell Chairs by Carl Hanson & Son. Photos by Nicholas Yarsley
Idéer för att renovera ett stort retro allrum med öppen planlösning, med vita väggar och travertin golv
Idéer för att renovera ett stort retro allrum med öppen planlösning, med vita väggar och travertin golv
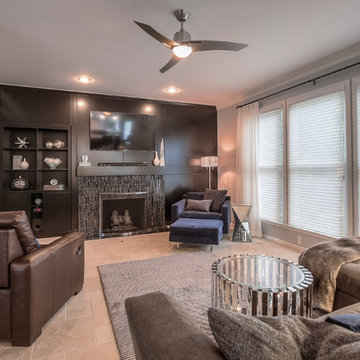
Danny Clapp
Foto på ett stort funkis allrum med öppen planlösning, med grå väggar, travertin golv, en standard öppen spis, en spiselkrans i trä och en väggmonterad TV
Foto på ett stort funkis allrum med öppen planlösning, med grå väggar, travertin golv, en standard öppen spis, en spiselkrans i trä och en väggmonterad TV
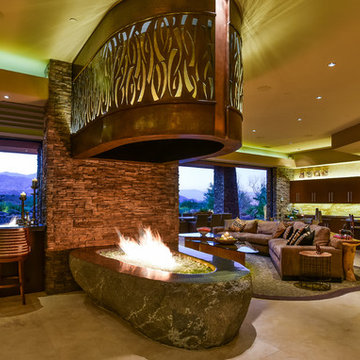
Chris Miller Imagine Imagery
Inspiration för ett mycket stort funkis allrum med öppen planlösning, med beige väggar, travertin golv, en dubbelsidig öppen spis, en spiselkrans i sten och en inbyggd mediavägg
Inspiration för ett mycket stort funkis allrum med öppen planlösning, med beige väggar, travertin golv, en dubbelsidig öppen spis, en spiselkrans i sten och en inbyggd mediavägg
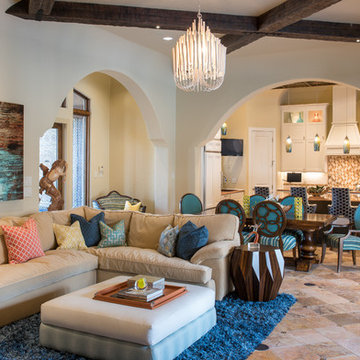
By painting the cabinets, walls, and ceiling lighter, we created a neutral backdrop for the pops of color through out this open floor plan. We were inspired by the existing large piece of art in the living room and played off of the color ways when selecting fabrics for pillows, throws, dining chairs, and reupholstering the ottoman. The pendants over the island and accessories in the kitchen cabinets are the needed accents in the kitchen used to tie it all together.
Michael Hunter Photography
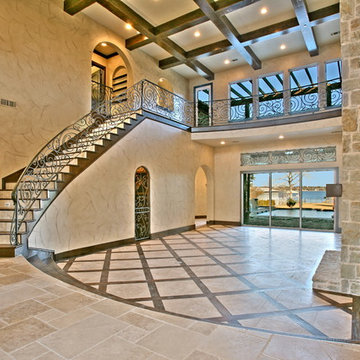
Idéer för ett mycket stort medelhavsstil allrum med öppen planlösning, med beige väggar, travertin golv, en standard öppen spis, en spiselkrans i sten och ett finrum
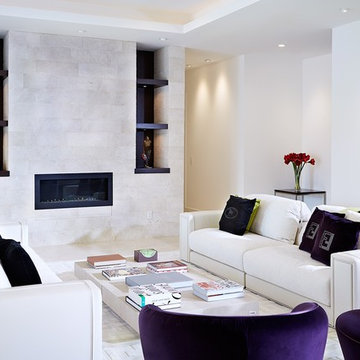
Photography by Jorge Alvarez.
Bild på ett mellanstort funkis separat vardagsrum, med vita väggar, en bred öppen spis, ett finrum, travertin golv, en spiselkrans i sten och beiget golv
Bild på ett mellanstort funkis separat vardagsrum, med vita väggar, en bred öppen spis, ett finrum, travertin golv, en spiselkrans i sten och beiget golv
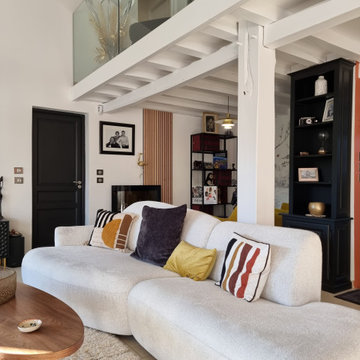
Foto på ett mellanstort funkis loftrum, med ett bibliotek, vita väggar, travertin golv, en hängande öppen spis och beiget golv

Pineapple House produced a modern but charming interior wall pattern using horizontal planks with ¼” reveal in this home on the Intra Coastal Waterway. Designers incorporated energy efficient down lights and 1’” slotted linear air diffusers in new coffered and beamed wood ceilings. The designers use windows and doors that can remain open to circulate fresh air when the climate permits.
@ Daniel Newcomb Photography
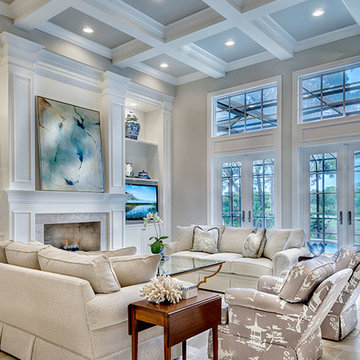
M.E. Parker Photography
Idéer för att renovera ett vintage allrum med öppen planlösning, med grå väggar, travertin golv, en standard öppen spis, en spiselkrans i trä och en inbyggd mediavägg
Idéer för att renovera ett vintage allrum med öppen planlösning, med grå väggar, travertin golv, en standard öppen spis, en spiselkrans i trä och en inbyggd mediavägg
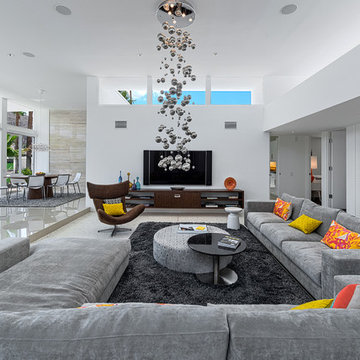
Patrick Ketchum Photography
Idéer för att renovera ett 50 tals allrum med öppen planlösning, med vita väggar, travertin golv och en väggmonterad TV
Idéer för att renovera ett 50 tals allrum med öppen planlösning, med vita väggar, travertin golv och en väggmonterad TV
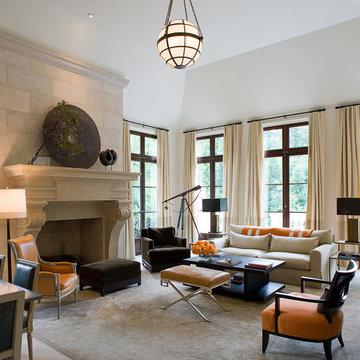
James Lockhart photo
Foto på ett stort vintage separat vardagsrum, med vita väggar, en standard öppen spis, ett finrum, travertin golv, en spiselkrans i sten och en väggmonterad TV
Foto på ett stort vintage separat vardagsrum, med vita väggar, en standard öppen spis, ett finrum, travertin golv, en spiselkrans i sten och en väggmonterad TV
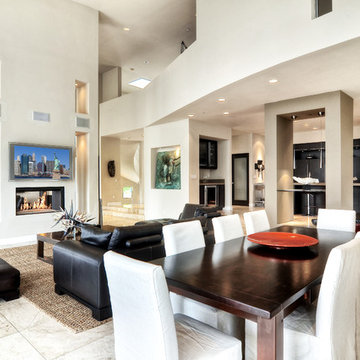
Modern inredning av ett stort separat vardagsrum, med ett finrum, vita väggar, travertin golv, en dubbelsidig öppen spis, en spiselkrans i gips och grått golv
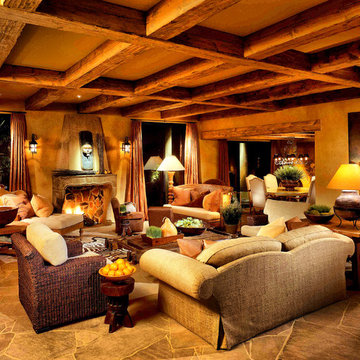
Great room in Tuscan style home - Indian Wells, CA. Photo: Ethan Kaminsky
Exempel på ett stort medelhavsstil separat vardagsrum, med travertin golv, en standard öppen spis och en spiselkrans i sten
Exempel på ett stort medelhavsstil separat vardagsrum, med travertin golv, en standard öppen spis och en spiselkrans i sten
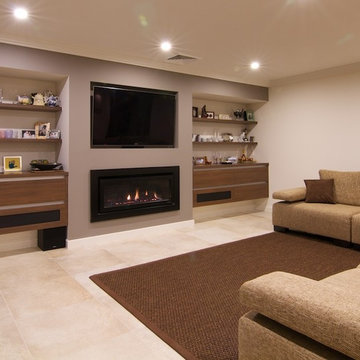
The star in this space is the view, so a subtle, clean-line approach was the perfect kitchen design for this client. The spacious island invites guests and cooks alike. The inclusion of a handy 'home admin' area is a great addition for clients with busy work/home commitments. The combined laundry and butler's pantry is a much used area by these clients, who like to entertain on a regular basis. Plenty of storage adds to the functionality of the space.
The TV Unit was a must have, as it enables perfect use of space, and placement of components, such as the TV and fireplace.
The small bathroom was cleverly designed to make it appear as spacious as possible. A subtle colour palette was a clear choice.
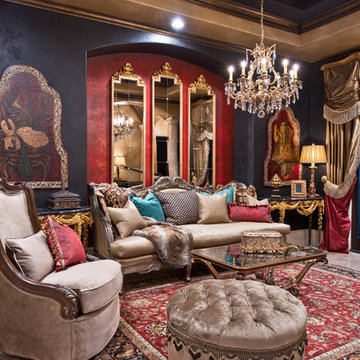
The Design Firm
Inspiration för ett vintage separat vardagsrum, med svarta väggar och travertin golv
Inspiration för ett vintage separat vardagsrum, med svarta väggar och travertin golv
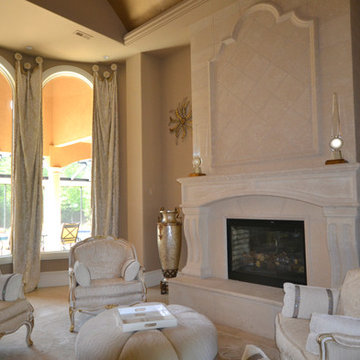
Bild på ett mycket stort medelhavsstil separat vardagsrum, med ett finrum, beige väggar, travertin golv, en standard öppen spis och en spiselkrans i sten
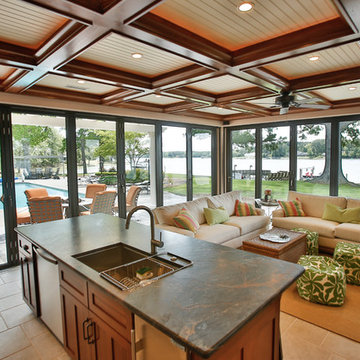
This was an addition to an existing house to expand the size of the kitchen and raise the ceiling. We also constructed an outdoor kitchen with collapsing glass walls and a slate roof.
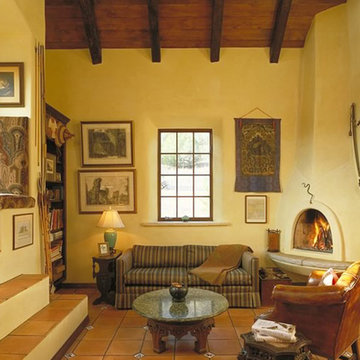
The clients wanted a “solid, old-world feel”, like an old Mexican hacienda, small yet energy-efficient. They wanted a house that was warm and comfortable, with monastic simplicity; the sense of a house as a haven, a retreat.
The project’s design origins come from a combination of the traditional Mexican hacienda and the regional Northern New Mexican style. Room proportions, sizes and volume were determined by assessing traditional homes of this character. This was combined with a more contemporary geometric clarity of rooms and their interrelationship. The overall intent was to achieve what Mario Botta called “A newness of the old and an archaeology of the new…a sense both of historic continuity and of present day innovation”.
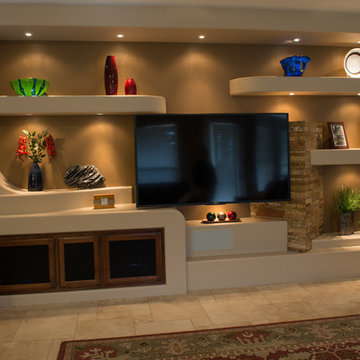
Foto på ett mellanstort vintage allrum med öppen planlösning, med ett finrum, beige väggar, travertin golv, en väggmonterad TV och beiget golv
4 184 foton på vardagsrum, med travertin golv
9