942 foton på vardagsrum, med TV i ett hörn
Sortera efter:
Budget
Sortera efter:Populärt i dag
21 - 40 av 942 foton
Artikel 1 av 2

David Matero
Idéer för lantliga loftrum, med gröna väggar, ljust trägolv, en dubbelsidig öppen spis, en spiselkrans i trä och TV i ett hörn
Idéer för lantliga loftrum, med gröna väggar, ljust trägolv, en dubbelsidig öppen spis, en spiselkrans i trä och TV i ett hörn

The brief for this project involved a full house renovation, and extension to reconfigure the ground floor layout. To maximise the untapped potential and make the most out of the existing space for a busy family home.
When we spoke with the homeowner about their project, it was clear that for them, this wasn’t just about a renovation or extension. It was about creating a home that really worked for them and their lifestyle. We built in plenty of storage, a large dining area so they could entertain family and friends easily. And instead of treating each space as a box with no connections between them, we designed a space to create a seamless flow throughout.
A complete refurbishment and interior design project, for this bold and brave colourful client. The kitchen was designed and all finishes were specified to create a warm modern take on a classic kitchen. Layered lighting was used in all the rooms to create a moody atmosphere. We designed fitted seating in the dining area and bespoke joinery to complete the look. We created a light filled dining space extension full of personality, with black glazing to connect to the garden and outdoor living.

A country club respite for our busy professional Bostonian clients. Our clients met in college and have been weekending at the Aquidneck Club every summer for the past 20+ years. The condos within the original clubhouse seldom come up for sale and gather a loyalist following. Our clients jumped at the chance to be a part of the club's history for the next generation. Much of the club’s exteriors reflect a quintessential New England shingle style architecture. The internals had succumbed to dated late 90s and early 2000s renovations of inexpensive materials void of craftsmanship. Our client’s aesthetic balances on the scales of hyper minimalism, clean surfaces, and void of visual clutter. Our palette of color, materiality & textures kept to this notion while generating movement through vintage lighting, comfortable upholstery, and Unique Forms of Art.
A Full-Scale Design, Renovation, and furnishings project.

Inspired by fantastic views, there was a strong emphasis on natural materials and lots of textures to create a hygge space.
Making full use of that awkward space under the stairs creating a bespoke made cabinet that could double as a home bar/drinks area
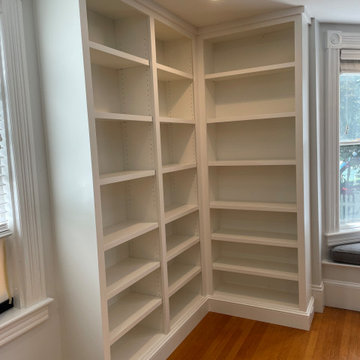
Bild på ett mellanstort vintage allrum med öppen planlösning, med ett bibliotek, mellanmörkt trägolv och TV i ett hörn

A living room with large doors to help open up the space to other areas of the house.
Foto på ett mellanstort funkis separat vardagsrum, med ett finrum, vita väggar, mellanmörkt trägolv, en standard öppen spis, en spiselkrans i tegelsten, TV i ett hörn och brunt golv
Foto på ett mellanstort funkis separat vardagsrum, med ett finrum, vita väggar, mellanmörkt trägolv, en standard öppen spis, en spiselkrans i tegelsten, TV i ett hörn och brunt golv
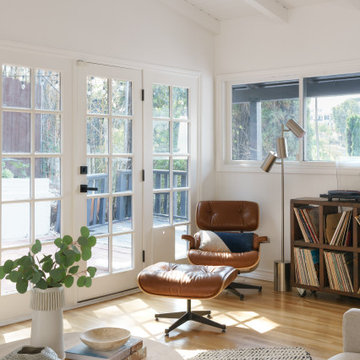
Living room furnishing and remodel
Retro inredning av ett litet allrum med öppen planlösning, med vita väggar, mellanmörkt trägolv, en öppen hörnspis, en spiselkrans i tegelsten, TV i ett hörn och brunt golv
Retro inredning av ett litet allrum med öppen planlösning, med vita väggar, mellanmörkt trägolv, en öppen hörnspis, en spiselkrans i tegelsten, TV i ett hörn och brunt golv
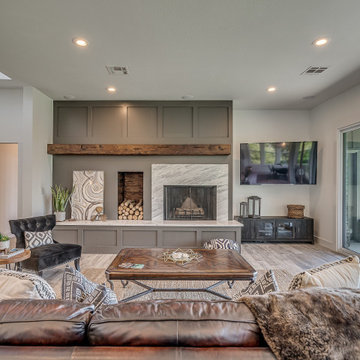
Living room with a view of the lake - featuring a modern fireplace with Quartzite surround, distressed beam, and firewood storage.
Bild på ett stort amerikanskt allrum med öppen planlösning, med vita väggar, klinkergolv i keramik, en standard öppen spis, en spiselkrans i sten, TV i ett hörn och grått golv
Bild på ett stort amerikanskt allrum med öppen planlösning, med vita väggar, klinkergolv i keramik, en standard öppen spis, en spiselkrans i sten, TV i ett hörn och grått golv

Luxury Vinyl Plank flooring from Pergo: Ballard Oak • Cabinetry by Aspect: Maple Tundra • Media Center tops & shelves from Shiloh: Poplar Harbor & Stratus
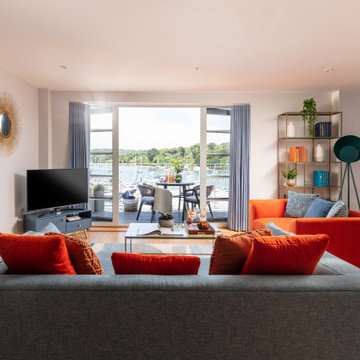
Waterside Apartment overlooking Falmouth Marina and Restronguet. This apartment was a blank canvas of Brilliant White and oak flooring. It now encapsulates shades of the ocean and the richness of sunsets, creating a unique, luxury and colourful space.
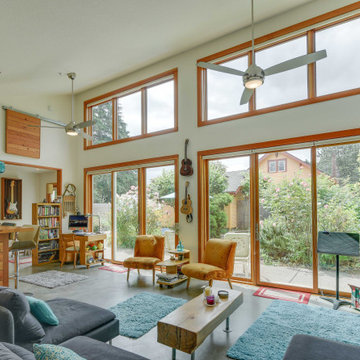
Huge sliding glass doors open the living room to the patio and surrounding garden.
Inspiration för ett litet eklektiskt allrum med öppen planlösning, med vita väggar, betonggolv, TV i ett hörn och grått golv
Inspiration för ett litet eklektiskt allrum med öppen planlösning, med vita väggar, betonggolv, TV i ett hörn och grått golv
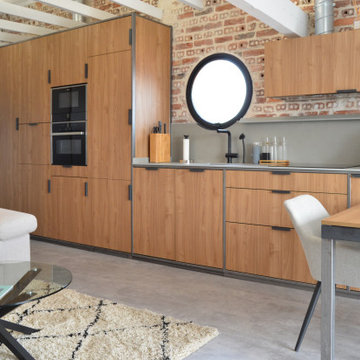
Industriell inredning av ett mellanstort loftrum, med vita väggar, betonggolv, TV i ett hörn och grått golv
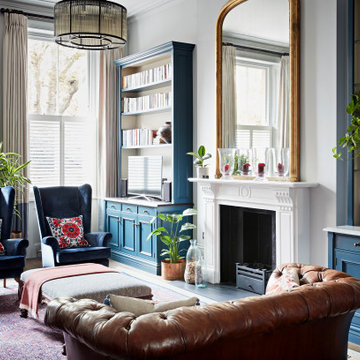
Idéer för att renovera ett stort vintage vardagsrum, med grå väggar, mörkt trägolv, en standard öppen spis, en spiselkrans i sten, TV i ett hörn och brunt golv
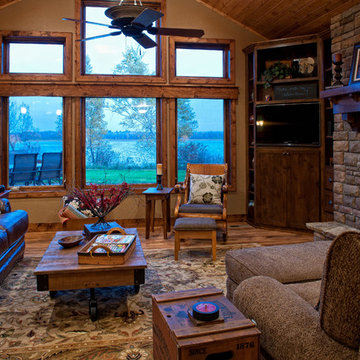
Idéer för ett klassiskt vardagsrum, med beige väggar, mellanmörkt trägolv, en standard öppen spis, en spiselkrans i sten och TV i ett hörn

Main area of country cabin. Sleeper sofa to allow for more sleeping room.
Rustik inredning av ett mellanstort loftrum, med vita väggar, ljust trägolv, en standard öppen spis och TV i ett hörn
Rustik inredning av ett mellanstort loftrum, med vita väggar, ljust trägolv, en standard öppen spis och TV i ett hörn
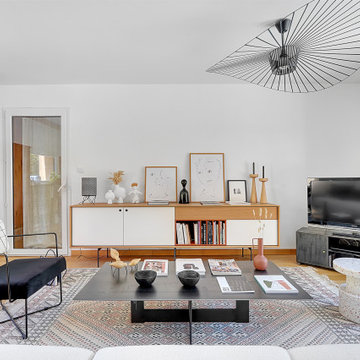
Exempel på ett modernt vardagsrum, med vita väggar, ljust trägolv, TV i ett hörn och beiget golv

Inspiration för ett mellanstort eklektiskt separat vardagsrum, med ett bibliotek, gröna väggar, mellanmörkt trägolv, en standard öppen spis, TV i ett hörn och brunt golv
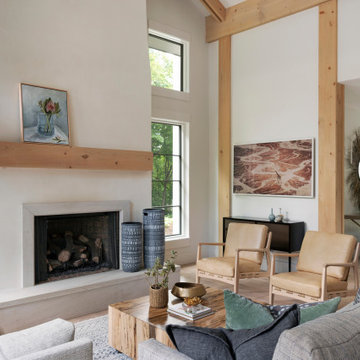
Inredning av ett skandinaviskt stort allrum med öppen planlösning, med gula väggar och TV i ett hörn

Little River Cabin AirBnb
Idéer för att renovera ett mellanstort retro loftrum, med beige väggar, plywoodgolv, en öppen vedspis, TV i ett hörn och beiget golv
Idéer för att renovera ett mellanstort retro loftrum, med beige väggar, plywoodgolv, en öppen vedspis, TV i ett hörn och beiget golv

Inspired by fantastic views, there was a strong emphasis on natural materials and lots of textures to create a hygge space.
Making full use of that awkward space under the stairs creating a bespoke made cabinet that could double as a home bar/drinks area
942 foton på vardagsrum, med TV i ett hörn
2