942 foton på vardagsrum, med TV i ett hörn
Sortera efter:
Budget
Sortera efter:Populärt i dag
61 - 80 av 942 foton
Artikel 1 av 2
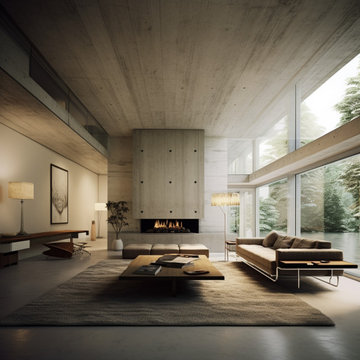
Industriell inredning av ett mycket stort loftrum, med grå väggar, betonggolv, en standard öppen spis, en spiselkrans i betong och TV i ett hörn
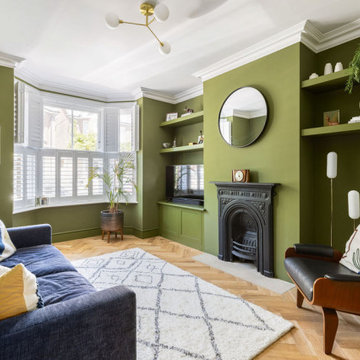
This small Victorian living room has been transformed into a modern olive-green oasis!
Idéer för att renovera ett mellanstort retro separat vardagsrum, med ett finrum, gröna väggar, mellanmörkt trägolv, en standard öppen spis, en spiselkrans i metall, TV i ett hörn och beiget golv
Idéer för att renovera ett mellanstort retro separat vardagsrum, med ett finrum, gröna väggar, mellanmörkt trägolv, en standard öppen spis, en spiselkrans i metall, TV i ett hörn och beiget golv
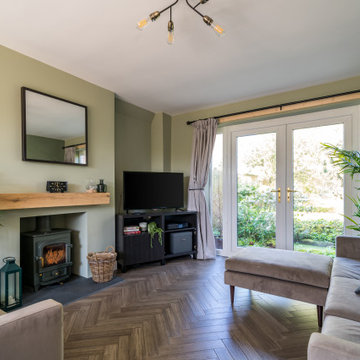
Living room with log burning stove and french doors to the garden.
Exempel på ett mellanstort modernt vardagsrum, med gröna väggar, mörkt trägolv, en öppen vedspis, TV i ett hörn och brunt golv
Exempel på ett mellanstort modernt vardagsrum, med gröna väggar, mörkt trägolv, en öppen vedspis, TV i ett hörn och brunt golv
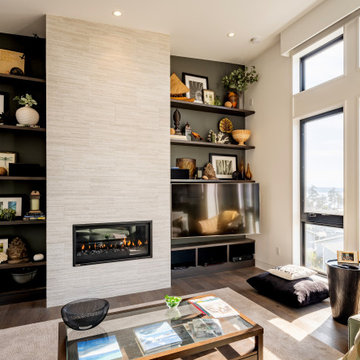
View of living room looking towards Saratoga Passage.
Inspiration för mellanstora moderna allrum med öppen planlösning, med vita väggar, mörkt trägolv, en standard öppen spis, en spiselkrans i trä, TV i ett hörn och brunt golv
Inspiration för mellanstora moderna allrum med öppen planlösning, med vita väggar, mörkt trägolv, en standard öppen spis, en spiselkrans i trä, TV i ett hörn och brunt golv
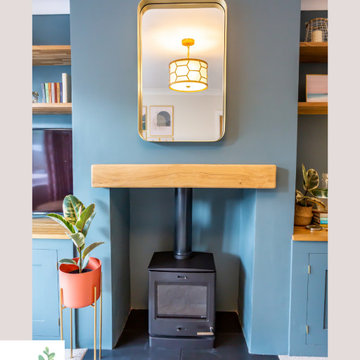
Bild på ett mellanstort funkis vardagsrum, med blå väggar, heltäckningsmatta, en öppen vedspis och TV i ett hörn

A coastal Scandinavian renovation project, combining a Victorian seaside cottage with Scandi design. We wanted to create a modern, open-plan living space but at the same time, preserve the traditional elements of the house that gave it it's character.
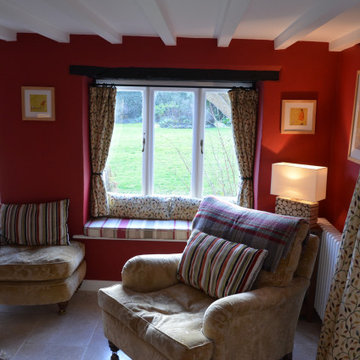
This warm cosy snug is within the oldest part of the house, with it's low beamed ceilings and deep solid walls we painted this room in Dulux's Heritage rich Pugin Red and was inspired by the original tiles within the fireplace surround.
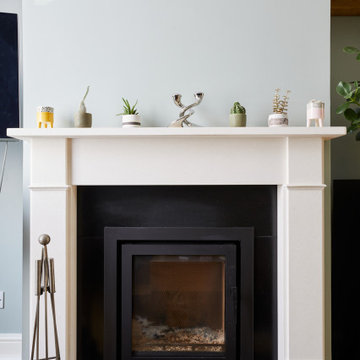
Inredning av ett modernt mellanstort separat vardagsrum, med blå väggar, mellanmörkt trägolv, en standard öppen spis, en spiselkrans i gips, TV i ett hörn och brunt golv
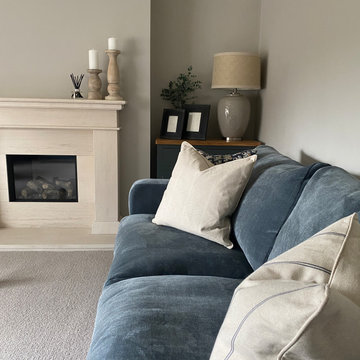
A cosy, calm and tranquil Living Room designed within a family home in the heart of Horsforth, Leeds.
Foto på ett mellanstort funkis separat vardagsrum, med ett finrum, beige väggar, heltäckningsmatta, en standard öppen spis, en spiselkrans i sten, TV i ett hörn och beiget golv
Foto på ett mellanstort funkis separat vardagsrum, med ett finrum, beige väggar, heltäckningsmatta, en standard öppen spis, en spiselkrans i sten, TV i ett hörn och beiget golv
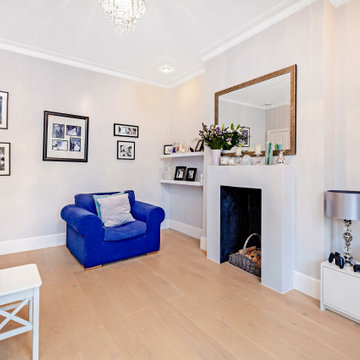
Beautiful living room with blue details.
Bild på ett stort vintage separat vardagsrum, med beige väggar, laminatgolv, en standard öppen spis, en spiselkrans i gips, TV i ett hörn och brunt golv
Bild på ett stort vintage separat vardagsrum, med beige väggar, laminatgolv, en standard öppen spis, en spiselkrans i gips, TV i ett hörn och brunt golv
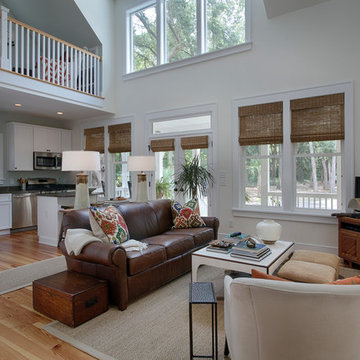
David Clark
Exempel på ett exotiskt allrum med öppen planlösning, med mellanmörkt trägolv och TV i ett hörn
Exempel på ett exotiskt allrum med öppen planlösning, med mellanmörkt trägolv och TV i ett hörn
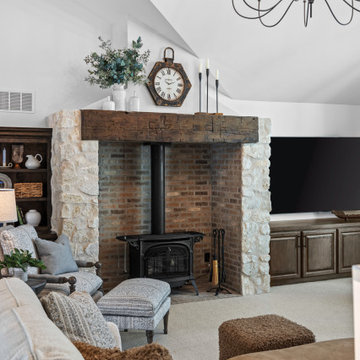
Living Room Fireplace
Foto på ett stort allrum med öppen planlösning, med vita väggar, heltäckningsmatta, en öppen vedspis, en spiselkrans i tegelsten, TV i ett hörn och beiget golv
Foto på ett stort allrum med öppen planlösning, med vita väggar, heltäckningsmatta, en öppen vedspis, en spiselkrans i tegelsten, TV i ett hörn och beiget golv
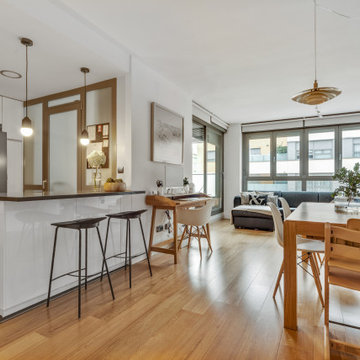
En este proyecto se abrió la cocina al área de día y se modificó el vestíbulo logrando un lugar mucho más grande y luminoso.
Inspiration för ett mellanstort skandinaviskt allrum med öppen planlösning, med ett bibliotek, grå väggar, ljust trägolv, TV i ett hörn och beiget golv
Inspiration för ett mellanstort skandinaviskt allrum med öppen planlösning, med ett bibliotek, grå väggar, ljust trägolv, TV i ett hörn och beiget golv
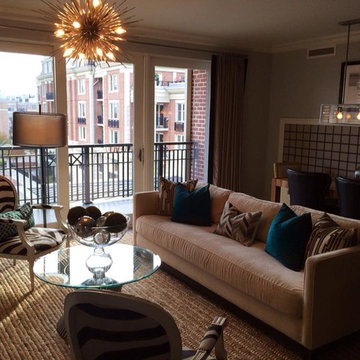
matt morgan
Foto på ett mellanstort eklektiskt allrum med öppen planlösning, med grå väggar, kalkstensgolv, en standard öppen spis, en spiselkrans i sten och TV i ett hörn
Foto på ett mellanstort eklektiskt allrum med öppen planlösning, med grå väggar, kalkstensgolv, en standard öppen spis, en spiselkrans i sten och TV i ett hörn
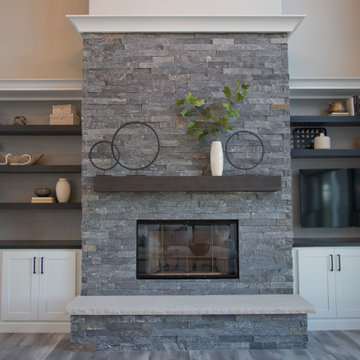
Luxury Vinyl Plank flooring from Pergo: Ballard Oak • Cabinetry by Aspect: Maple Tundra • Media Center tops & shelves from Shiloh: Poplar Harbor & Stratus
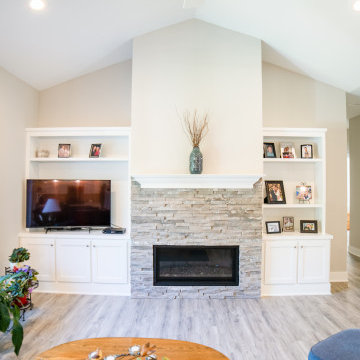
Idéer för ett amerikanskt vardagsrum, med vinylgolv, en standard öppen spis, TV i ett hörn och grått golv
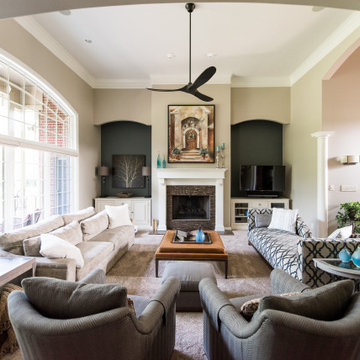
This home designed by our Indianapolis studio is a haven of unique design. It features a swanky music room lounge that we designed with bold botanicals and warm woods. The intimate hearth room flaunts floor-to-ceiling wainscot in smokey, soft blue and a cobblestone fireplace, while the powder room was given a bold, dramatic makeover with printed wallpaper.
Photographer - Sarah Shields Photography
---
Project completed by Wendy Langston's Everything Home interior design firm, which serves Carmel, Zionsville, Fishers, Westfield, Noblesville, and Indianapolis.
For more about Everything Home, click here: https://everythinghomedesigns.com/
To learn more about this project, click here:
https://everythinghomedesigns.com/portfolio/jazzing-it-up/
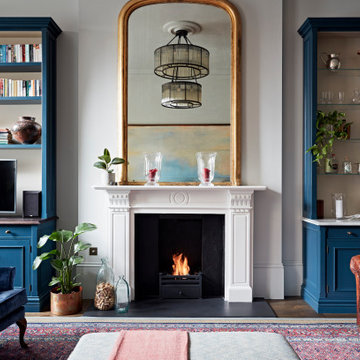
Bild på ett stort vintage allrum med öppen planlösning, med grå väggar, mörkt trägolv, en standard öppen spis, en spiselkrans i sten, TV i ett hörn och brunt golv

When she’s not on location for photo shoots or soaking in inspiration on her many travels, creative consultant, Michelle Adams, masterfully tackles her projects in the comfort of her quaint home in Michigan. Working with California Closets design consultant, Janice Fischer, Michelle set out to transform an underutilized room into a fresh and functional office that would keep her organized and motivated. Considering the space’s visible sight-line from most of the first floor, Michelle wanted a sleek system that would allow optimal storage, plenty of work space and an unobstructed view to outside.
Janice first addressed the room’s initial challenges, which included large windows spanning two of the three walls that were also low to floor where the system would be installed. Working closely with Michelle on an inventory of everything for the office, Janice realized that there were also items Michelle needed to store that were unique in size, such as portfolios. After their consultation, however, Janice proposed three, custom options to best suit the space and Michelle’s needs. To achieve a timeless, contemporary look, Janice used slab faces on the doors and drawers, no hardware and floated the portion of the system with the biggest sight-line that went under the window. Each option also included file drawers and covered shelving space for items Michelle did not want to have on constant display.
The completed system design features a chic, low profile and maximizes the room’s space for clean, open look. Simple and uncluttered, the system gives Michelle a place for not only her files, but also her oversized portfolios, supplies and fabric swatches, which are now right at her fingertips.
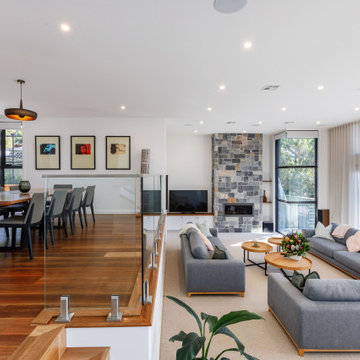
Custom gas fireplace, stone cladding, sheer curtains
Inredning av ett modernt allrum med öppen planlösning, med ett finrum, heltäckningsmatta, en standard öppen spis, en spiselkrans i sten och TV i ett hörn
Inredning av ett modernt allrum med öppen planlösning, med ett finrum, heltäckningsmatta, en standard öppen spis, en spiselkrans i sten och TV i ett hörn
942 foton på vardagsrum, med TV i ett hörn
4