43 foton på vardagsrum, med TV i ett hörn
Sortera efter:
Budget
Sortera efter:Populärt i dag
1 - 20 av 43 foton
Artikel 1 av 3

Upgraged townhome to meet the ski bum's needs in the winter and avid hiker in the summer. This retreat was designed to maximize a small space environment, add a touch of class while increasing profits for the owner's Airbnb marketplace.

The existing great room got some major updates as well to ensure that the adjacent space was stylistically cohesive. The upgrades include new/reconfigured windows and trim, a dramatic fireplace makeover, new hardwood floors, and a flexible dining room area. Similar finishes were repeated here with brass sconces, a craftsman style fireplace mantle, and the same honed marble for the fireplace hearth and surround.

Luxury Vinyl Plank flooring from Pergo: Ballard Oak • Cabinetry by Aspect: Maple Tundra • Media Center tops & shelves from Shiloh: Poplar Harbor & Stratus
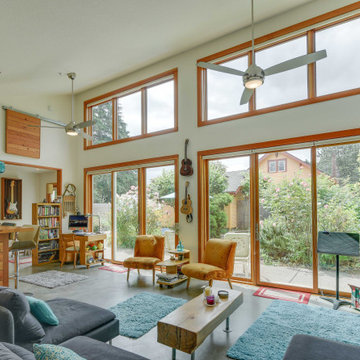
Huge sliding glass doors open the living room to the patio and surrounding garden.
Inspiration för ett litet eklektiskt allrum med öppen planlösning, med vita väggar, betonggolv, TV i ett hörn och grått golv
Inspiration för ett litet eklektiskt allrum med öppen planlösning, med vita väggar, betonggolv, TV i ett hörn och grått golv

Main area of country cabin. Sleeper sofa to allow for more sleeping room.
Rustik inredning av ett mellanstort loftrum, med vita väggar, ljust trägolv, en standard öppen spis och TV i ett hörn
Rustik inredning av ett mellanstort loftrum, med vita väggar, ljust trägolv, en standard öppen spis och TV i ett hörn

This bright East Lansing kitchen remodel features Medallion Silverline cabinetry in blue and white for a vibrant two-tone design. White upper cabinetry blends smoothly into a hand crafted white subway tile backsplash and Aria Stone white quartz countertop, which contrasts with the navy blue base cabinets. An Eclipse stainless steel undermount sink pairs with a sleek single lever faucet. Stainless steel appliances feature throughout the kitchen including a stainless wall mount chimney hood. Custom hand blown glass pendant lights over the island are a stylish accent and island barstools create seating for casual dining. The open plan design includes a backsplash tile feature that is mirrored in the fireplace surround in the adjacent living area.

A modern replica of the ole farm home. The beauty and warmth of yesterday, combined with the luxury of today's finishes of windows, high ceilings, lighting fixtures, reclaimed flooring and beams and much more.
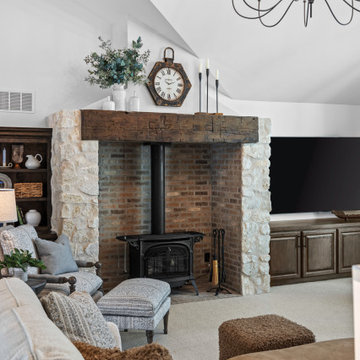
Living Room Fireplace
Foto på ett stort allrum med öppen planlösning, med vita väggar, heltäckningsmatta, en öppen vedspis, en spiselkrans i tegelsten, TV i ett hörn och beiget golv
Foto på ett stort allrum med öppen planlösning, med vita väggar, heltäckningsmatta, en öppen vedspis, en spiselkrans i tegelsten, TV i ett hörn och beiget golv
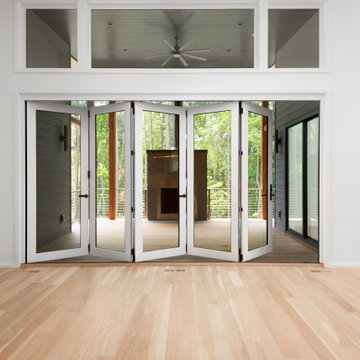
Inredning av ett klassiskt stort allrum med öppen planlösning, med vita väggar, ljust trägolv, en standard öppen spis, en spiselkrans i gips och TV i ett hörn
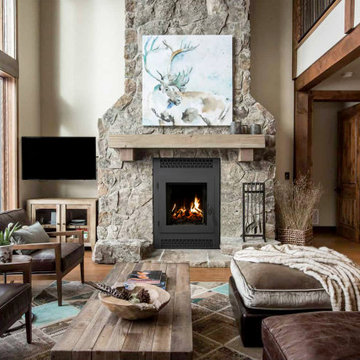
The American series revolutionizes
wood burning fireplaces with a bold
design and a tall, unobstructed flame
view that brings the natural beauty of
a wood fire to the forefront. Featuring an
oversized, single-swing door that’s easily
reversible for your opening preference,
there’s no unnecessary framework to
impede your view. A deep oversized
firebox further complements the flameforward
design, and the complete
management of outside combustion air
delivers unmatched burn control and
efficiency, giving you the flexibility to
enjoy the American series with the
door open, closed or fully removed.
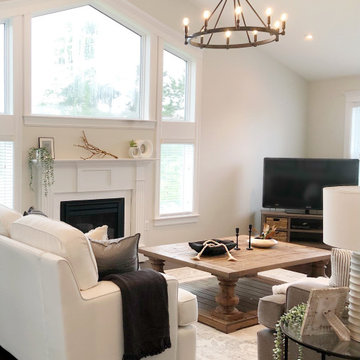
A living room decorated in a cross between farmhouse and updated traditional style. A color scheme of black, white and gray, with touches of natural wood and greenery for color.
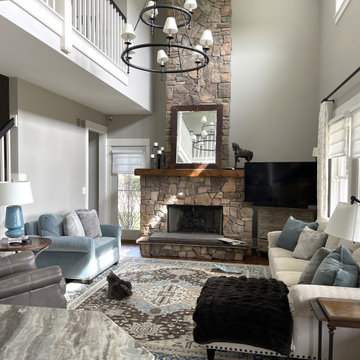
Lantlig inredning av ett stort allrum med öppen planlösning, med mellanmörkt trägolv, en standard öppen spis, en spiselkrans i sten, TV i ett hörn och brunt golv
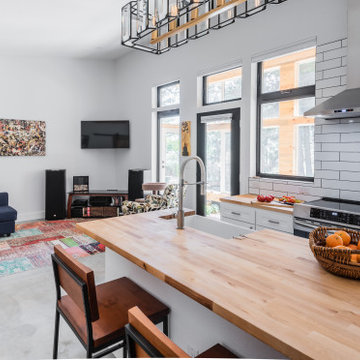
Exempel på ett litet modernt allrum med öppen planlösning, med vita väggar, betonggolv, TV i ett hörn och grått golv

The open plan home leads seamlessly from the great room or the entrance into the cozy lounge.
Exempel på ett mellanstort modernt allrum med öppen planlösning, med blå väggar, mörkt trägolv och TV i ett hörn
Exempel på ett mellanstort modernt allrum med öppen planlösning, med blå väggar, mörkt trägolv och TV i ett hörn
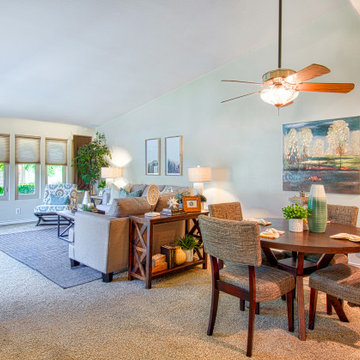
Klassisk inredning av ett litet allrum med öppen planlösning, med beige väggar, heltäckningsmatta, TV i ett hörn och beiget golv
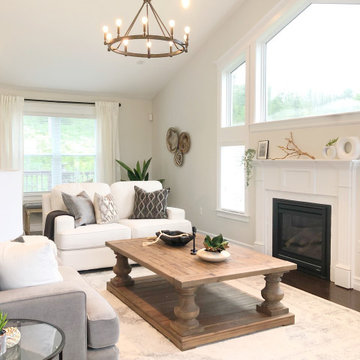
A living room decorated in a cross between farmhouse and updated traditional style. A color scheme of black, white and gray, with touches of natural wood and greenery for color.
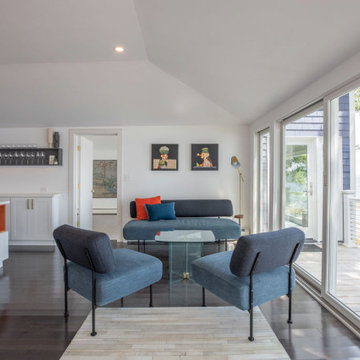
The open plan home leads seamlessly from the kitchen to this great social area. A comfortable seating area for coffee and cake or wine and nibbles on an evening.
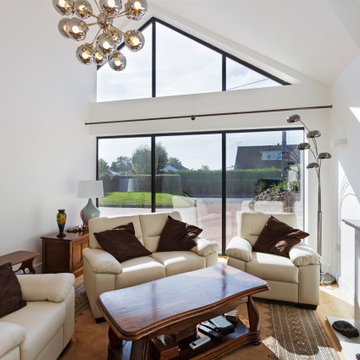
The understated exterior of our client’s new self-build home barely hints at the property’s more contemporary interiors. In fact, it’s a house brimming with design and sustainable innovation, inside and out.
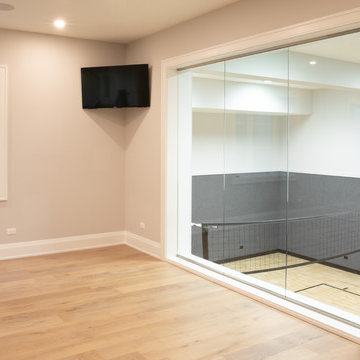
Living area with custom engineered hardwood flooring and gray walls with a view of indoor court.
Idéer för att renovera ett stort funkis allrum med öppen planlösning, med grå väggar, ljust trägolv, TV i ett hörn och beiget golv
Idéer för att renovera ett stort funkis allrum med öppen planlösning, med grå väggar, ljust trägolv, TV i ett hörn och beiget golv
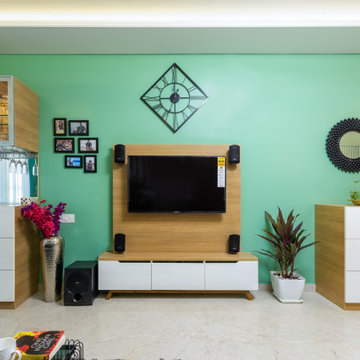
Foto på ett mellanstort funkis separat vardagsrum, med en hemmabar, gröna väggar, klinkergolv i keramik och TV i ett hörn
43 foton på vardagsrum, med TV i ett hörn
1