20 175 foton på vardagsrum, med laminatgolv och vinylgolv
Sortera efter:
Budget
Sortera efter:Populärt i dag
1 - 20 av 20 175 foton

Black and white trim and warm gray walls create transitional style in a small-space living room.
Inspiration för små klassiska vardagsrum, med grå väggar, laminatgolv, en standard öppen spis, en spiselkrans i trä och brunt golv
Inspiration för små klassiska vardagsrum, med grå väggar, laminatgolv, en standard öppen spis, en spiselkrans i trä och brunt golv

Aménagement et décoration d'un espace salon dans un style épuré , teinte claire et scandinave
Nordisk inredning av ett mellanstort allrum med öppen planlösning, med vita väggar, laminatgolv, en väggmonterad TV och vitt golv
Nordisk inredning av ett mellanstort allrum med öppen planlösning, med vita väggar, laminatgolv, en väggmonterad TV och vitt golv

Warm and light living room
Idéer för att renovera ett mellanstort funkis allrum med öppen planlösning, med ett finrum, gröna väggar, laminatgolv, en standard öppen spis, en spiselkrans i trä, en fristående TV och vitt golv
Idéer för att renovera ett mellanstort funkis allrum med öppen planlösning, med ett finrum, gröna väggar, laminatgolv, en standard öppen spis, en spiselkrans i trä, en fristående TV och vitt golv
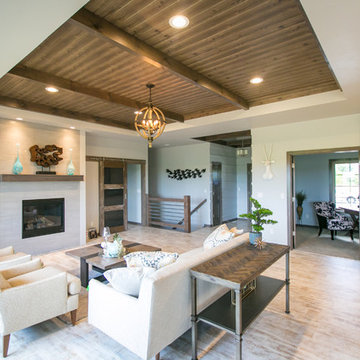
This living area is a great balance of modern and rustic with custom designed and crafted ceiling details, stairway and metal/wood barn door.
Idéer för stora rustika allrum med öppen planlösning, med ett finrum, vita väggar, vinylgolv, en standard öppen spis och en spiselkrans i trä
Idéer för stora rustika allrum med öppen planlösning, med ett finrum, vita väggar, vinylgolv, en standard öppen spis och en spiselkrans i trä

Photography by kate kunz
Styling by jaia talisman
Bild på ett mellanstort vintage separat vardagsrum, med ett finrum, grå väggar, vinylgolv, en standard öppen spis och en spiselkrans i sten
Bild på ett mellanstort vintage separat vardagsrum, med ett finrum, grå väggar, vinylgolv, en standard öppen spis och en spiselkrans i sten

Two proportioned book shelves flank either side of this updated fireplace. Their graceful arches echo the relief patterns on the tile façade. This simple but elegant update has provided cabinetry for concealed storage and open shelving where the owner proudly displays their favorite novels, travel mementos, and family heirlooms, adding a touch of personal narrative to the space.
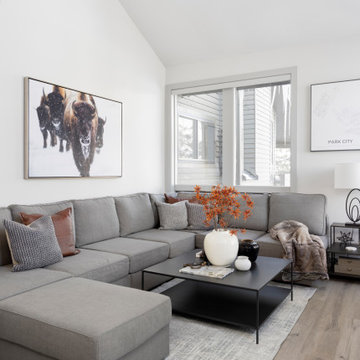
Living room lovesac sactional gray sofa and black coffee table.
Idéer för att renovera ett stort allrum med öppen planlösning, med grå väggar, laminatgolv och grått golv
Idéer för att renovera ett stort allrum med öppen planlösning, med grå väggar, laminatgolv och grått golv
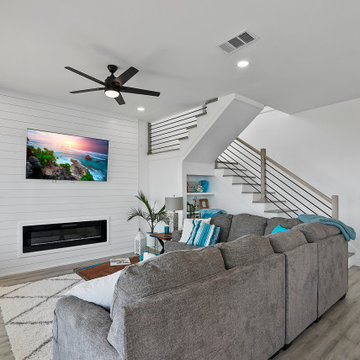
Idéer för att renovera ett stort maritimt allrum med öppen planlösning, med vita väggar, laminatgolv, en bred öppen spis, en väggmonterad TV och brunt golv
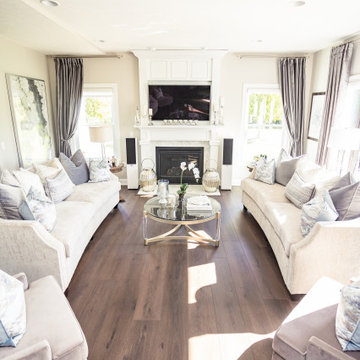
A rich, even, walnut tone with a smooth finish. This versatile color works flawlessly with both modern and classic styles.
Inspiration för stora klassiska allrum med öppen planlösning, med ett finrum, beige väggar, vinylgolv, en standard öppen spis, en spiselkrans i gips, en inbyggd mediavägg och brunt golv
Inspiration för stora klassiska allrum med öppen planlösning, med ett finrum, beige väggar, vinylgolv, en standard öppen spis, en spiselkrans i gips, en inbyggd mediavägg och brunt golv

Bild på ett mycket stort funkis allrum med öppen planlösning, med en hemmabar, vita väggar, vinylgolv, en standard öppen spis, en spiselkrans i sten, en väggmonterad TV och beiget golv

Reforma integral Sube Interiorismo www.subeinteriorismo.com
Biderbost Photo
Idéer för att renovera ett vintage allrum med öppen planlösning, med ett bibliotek, gröna väggar, laminatgolv, en inbyggd mediavägg och beiget golv
Idéer för att renovera ett vintage allrum med öppen planlösning, med ett bibliotek, gröna väggar, laminatgolv, en inbyggd mediavägg och beiget golv

Our clients wanted to increase the size of their kitchen, which was small, in comparison to the overall size of the home. They wanted a more open livable space for the family to be able to hang out downstairs. They wanted to remove the walls downstairs in the front formal living and den making them a new large den/entering room. They also wanted to remove the powder and laundry room from the center of the kitchen, giving them more functional space in the kitchen that was completely opened up to their den. The addition was planned to be one story with a bedroom/game room (flex space), laundry room, bathroom (to serve as the on-suite to the bedroom and pool bath), and storage closet. They also wanted a larger sliding door leading out to the pool.
We demoed the entire kitchen, including the laundry room and powder bath that were in the center! The wall between the den and formal living was removed, completely opening up that space to the entry of the house. A small space was separated out from the main den area, creating a flex space for them to become a home office, sitting area, or reading nook. A beautiful fireplace was added, surrounded with slate ledger, flanked with built-in bookcases creating a focal point to the den. Behind this main open living area, is the addition. When the addition is not being utilized as a guest room, it serves as a game room for their two young boys. There is a large closet in there great for toys or additional storage. A full bath was added, which is connected to the bedroom, but also opens to the hallway so that it can be used for the pool bath.
The new laundry room is a dream come true! Not only does it have room for cabinets, but it also has space for a much-needed extra refrigerator. There is also a closet inside the laundry room for additional storage. This first-floor addition has greatly enhanced the functionality of this family’s daily lives. Previously, there was essentially only one small space for them to hang out downstairs, making it impossible for more than one conversation to be had. Now, the kids can be playing air hockey, video games, or roughhousing in the game room, while the adults can be enjoying TV in the den or cooking in the kitchen, without interruption! While living through a remodel might not be easy, the outcome definitely outweighs the struggles throughout the process.

Inspiration för ett mellanstort funkis vardagsrum, med blå väggar, laminatgolv och en väggmonterad TV

Small modern apartments benefit from a less is more design approach. To maximize space in this living room we used a rug with optical widening properties and wrapped a gallery wall around the seating area. Ottomans give extra seating when armchairs are too big for the space.

Idéer för att renovera ett stort funkis allrum med öppen planlösning, med grå väggar, vinylgolv, en bred öppen spis, en spiselkrans i trä, en inbyggd mediavägg och grått golv
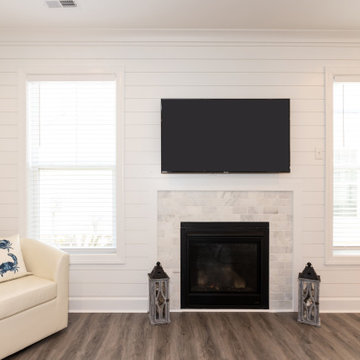
Idéer för mellanstora maritima allrum med öppen planlösning, med blå väggar, laminatgolv, en standard öppen spis, en spiselkrans i trä, en väggmonterad TV och grått golv
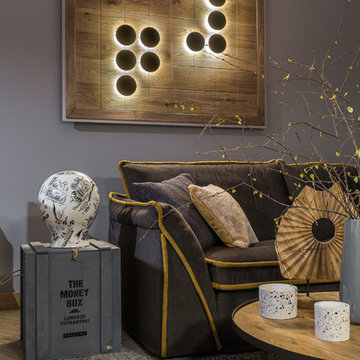
Панно "Игра Го", выполненное по авторским эскизам архитектора проекта, причудливая копилка на грубо сколоченном ящике подчеркиваю артистичность натуры хозяина квартиры.
-
Архитектор: Егоров Кирилл
Текстиль: Егорова Екатерина
Фотограф: Спиридонов Роман
Стилист: Шимкевич Евгения
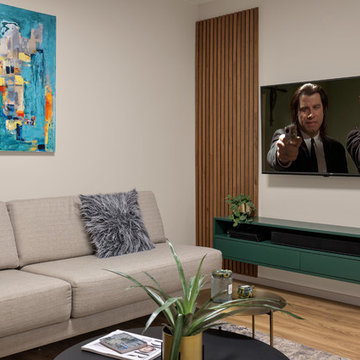
Photography: Shai Epstein
Bild på ett litet nordiskt vardagsrum, med laminatgolv
Bild på ett litet nordiskt vardagsrum, med laminatgolv
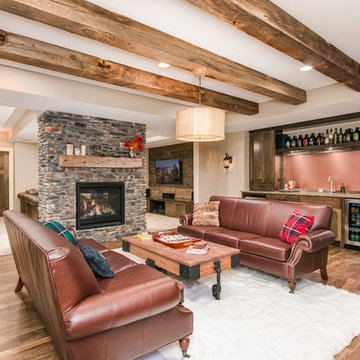
Scott Amundson Photography
Rustik inredning av ett mellanstort vardagsrum, med beige väggar, laminatgolv, en dubbelsidig öppen spis, en spiselkrans i sten och brunt golv
Rustik inredning av ett mellanstort vardagsrum, med beige väggar, laminatgolv, en dubbelsidig öppen spis, en spiselkrans i sten och brunt golv

Modern studio apartment for the young girl.
Visualisation by Sergey Groshkov
Idéer för ett mellanstort industriellt loftrum, med ett finrum, vita väggar, laminatgolv, en fristående TV och beiget golv
Idéer för ett mellanstort industriellt loftrum, med ett finrum, vita väggar, laminatgolv, en fristående TV och beiget golv
20 175 foton på vardagsrum, med laminatgolv och vinylgolv
1