115 foton på vardagsrum, med vinylgolv
Sortera efter:
Budget
Sortera efter:Populärt i dag
1 - 20 av 115 foton
Artikel 1 av 3

Foto på ett mellanstort allrum med öppen planlösning, med grå väggar, vinylgolv, en standard öppen spis, en väggmonterad TV och grått golv

The living room area features a beautiful shiplap and tile surround around the gas fireplace.
Bild på ett mellanstort lantligt allrum med öppen planlösning, med vita väggar, vinylgolv, en standard öppen spis, en spiselkrans i trä och flerfärgat golv
Bild på ett mellanstort lantligt allrum med öppen planlösning, med vita väggar, vinylgolv, en standard öppen spis, en spiselkrans i trä och flerfärgat golv

Inredning av ett lantligt stort allrum med öppen planlösning, med vita väggar, vinylgolv, en standard öppen spis, en inbyggd mediavägg och grått golv

This full basement renovation included adding a mudroom area, media room, a bedroom, a full bathroom, a game room, a kitchen, a gym and a beautiful custom wine cellar. Our clients are a family that is growing, and with a new baby, they wanted a comfortable place for family to stay when they visited, as well as space to spend time themselves. They also wanted an area that was easy to access from the pool for entertaining, grabbing snacks and using a new full pool bath.We never treat a basement as a second-class area of the house. Wood beams, customized details, moldings, built-ins, beadboard and wainscoting give the lower level main-floor style. There’s just as much custom millwork as you’d see in the formal spaces upstairs. We’re especially proud of the wine cellar, the media built-ins, the customized details on the island, the custom cubbies in the mudroom and the relaxing flow throughout the entire space.
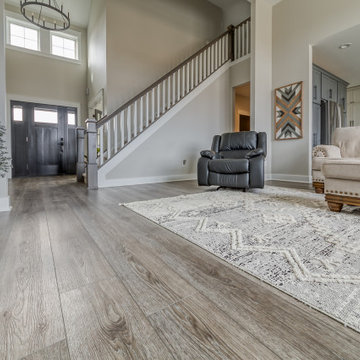
Deep tones of gently weathered grey and brown. A modern look that still respects the timelessness of natural wood.
Inspiration för mellanstora retro allrum med öppen planlösning, med ett finrum, beige väggar, vinylgolv, en standard öppen spis, en väggmonterad TV och brunt golv
Inspiration för mellanstora retro allrum med öppen planlösning, med ett finrum, beige väggar, vinylgolv, en standard öppen spis, en väggmonterad TV och brunt golv

Sometimes things just happen organically. This client reached out to me in a professional capacity to see if I wanted to advertise in his new magazine. I declined at that time because as team we have chosen to be referral based, not advertising based.
Even with turning him down, he and his wife decided to sign on with us for their basement... which then upon completion rolled into their main floor (part 2).
They wanted a very distinct style and already had a pretty good idea of what they wanted. We just helped bring it all to life. They wanted a kid friendly space that still had an adult vibe that no longer was based off of furniture from college hand-me-down years.
Since they loved modern farmhouse style we had to make sure there was shiplap and also some stained wood elements to warm up the space.
This space is a great example of a very nice finished basement done cost-effectively without sacrificing some comforts or features.

High beamed ceiling, vinyl plank flooring and white, wide plank walls invites you into the living room. Comfortable living room is great for family gatherings and fireplace is cozy & warm on those cold winter days. The French doors allow indoor/outdoor living with a beautiful view of deer feeding in the expansive backyard.

Inspiration för ett mellanstort maritimt allrum med öppen planlösning, med vita väggar, vinylgolv, en öppen hörnspis, en spiselkrans i trä, en väggmonterad TV och brunt golv
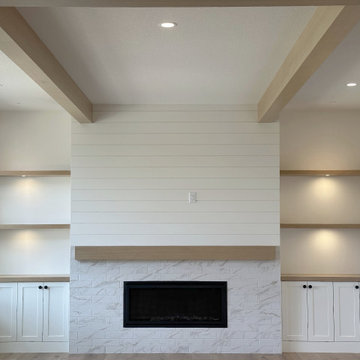
Foto på ett lantligt allrum med öppen planlösning, med vita väggar, vinylgolv, en standard öppen spis, en spiselkrans i trä, en inbyggd mediavägg och beiget golv
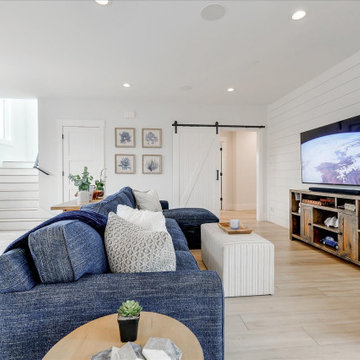
Idéer för ett stort maritimt allrum med öppen planlösning, med vita väggar, vinylgolv, en väggmonterad TV och beiget golv
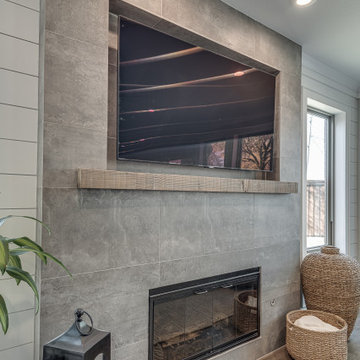
Bild på ett lantligt vardagsrum, med bruna väggar, vinylgolv, en spiselkrans i trä, en inbyggd mediavägg och brunt golv
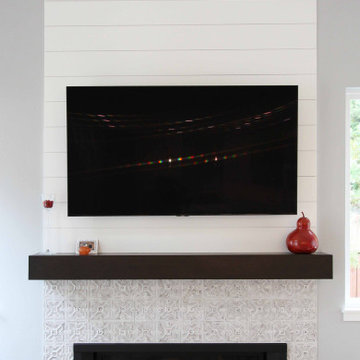
Foto på ett stort vintage allrum med öppen planlösning, med vita väggar, vinylgolv, en bred öppen spis, en spiselkrans i trä, en inbyggd mediavägg och brunt golv
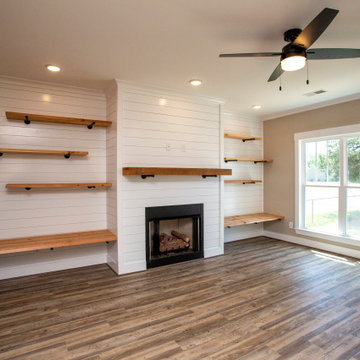
Idéer för ett mellanstort allrum med öppen planlösning, med grå väggar, vinylgolv, en standard öppen spis, en väggmonterad TV och grått golv
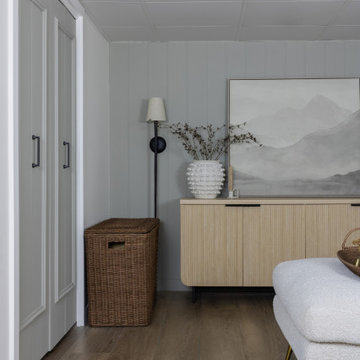
A gorgeous, varied mid-tone brown with wirebrushing to enhance the oak wood grain on every plank. This floor works with nearly every color combination. With the Modin Collection, we have raised the bar on luxury vinyl plank. The result is a new standard in resilient flooring. Modin offers true embossed in register texture, a low sheen level, a rigid SPC core, an industry-leading wear layer, and so much more.
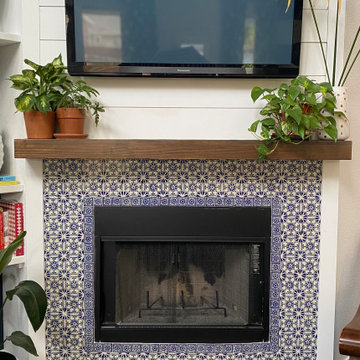
Foto på ett mellanstort maritimt allrum med öppen planlösning, med vita väggar, vinylgolv, en öppen hörnspis, en spiselkrans i trä, en väggmonterad TV och brunt golv
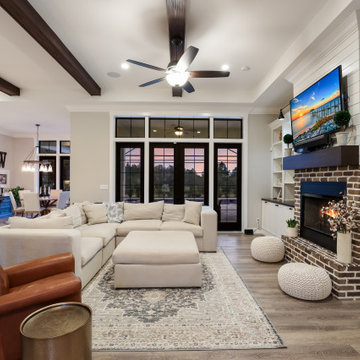
Inspiration för stora lantliga vardagsrum, med vita väggar, vinylgolv, en standard öppen spis, en spiselkrans i tegelsten, en väggmonterad TV och beiget golv
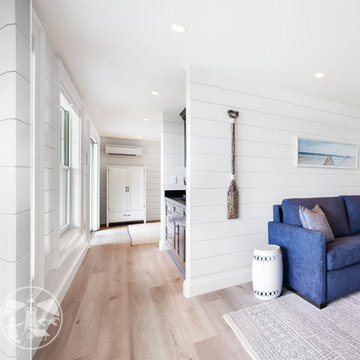
The finished space under the garage is an ocean lovers dream. The coastal design style is inspired by the client’s Nantucket vacations. The floor plan includes a living room, galley kitchen, guest bedroom and full guest bathroom.
Coastal decor elements include a color scheme of orangey red, grey and blue. The wall to wall shiplap, sand colored luxury plank flooring and natural light from the many windows complete this seaside themed guest space.
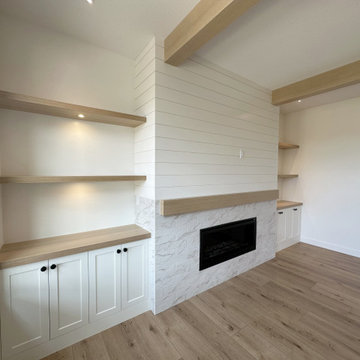
Exempel på ett lantligt allrum med öppen planlösning, med vita väggar, vinylgolv, en standard öppen spis, en spiselkrans i trä, en inbyggd mediavägg och beiget golv
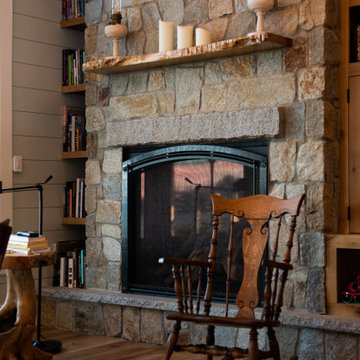
-Grand living room overlooking the ocean
-Custom white oak finish work and exposed wood beams
-Shiplap walls and ceiling
-Andersen windows
-Gas fireplace with stone surround
-Large custom light fixtures
-Live edge wood mantel
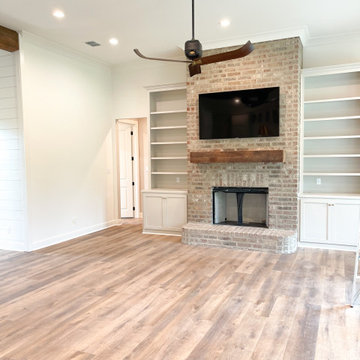
Foto på ett stort funkis vardagsrum, med vita väggar, vinylgolv, en standard öppen spis, en spiselkrans i tegelsten och beiget golv
115 foton på vardagsrum, med vinylgolv
1