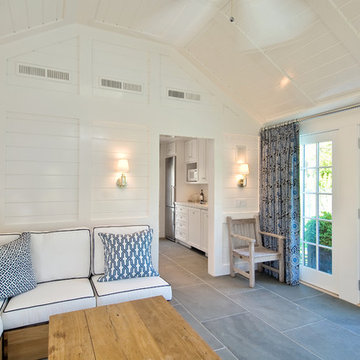599 foton på vardagsrum, med vita väggar och skiffergolv
Sortera efter:
Budget
Sortera efter:Populärt i dag
1 - 20 av 599 foton

Peter Rymwid Photography
Inspiration för ett mellanstort funkis allrum med öppen planlösning, med vita väggar, en standard öppen spis, en väggmonterad TV, skiffergolv och en spiselkrans i sten
Inspiration för ett mellanstort funkis allrum med öppen planlösning, med vita väggar, en standard öppen spis, en väggmonterad TV, skiffergolv och en spiselkrans i sten

Idéer för att renovera ett stort vintage allrum med öppen planlösning, med en standard öppen spis, grått golv, vita väggar, skiffergolv, en spiselkrans i sten och en väggmonterad TV
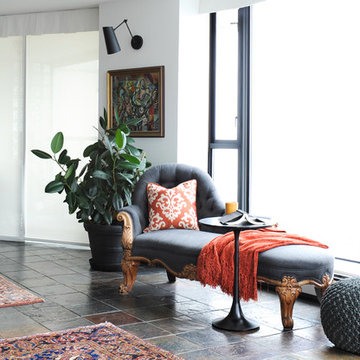
The homeowners of this condo sought our assistance when downsizing from a large family home on Howe Sound to a small urban condo in Lower Lonsdale, North Vancouver. They asked us to incorporate many of their precious antiques and art pieces into the new design. Our challenges here were twofold; first, how to deal with the unconventional curved floor plan with vast South facing windows that provide a 180 degree view of downtown Vancouver, and second, how to successfully merge an eclectic collection of antique pieces into a modern setting. We began by updating most of their artwork with new matting and framing. We created a gallery effect by grouping like artwork together and displaying larger pieces on the sections of wall between the windows, lighting them with black wall sconces for a graphic effect. We re-upholstered their antique seating with more contemporary fabrics choices - a gray flannel on their Victorian fainting couch and a fun orange chenille animal print on their Louis style chairs. We selected black as an accent colour for many of the accessories as well as the dining room wall to give the space a sophisticated modern edge. The new pieces that we added, including the sofa, coffee table and dining light fixture are mid century inspired, bridging the gap between old and new. White walls and understated wallpaper provide the perfect backdrop for the colourful mix of antique pieces. Interior Design by Lori Steeves, Simply Home Decorating. Photos by Tracey Ayton Photography

http://www.A dramatic chalet made of steel and glass. Designed by Sandler-Kilburn Architects, it is awe inspiring in its exquisitely modern reincarnation. Custom walnut cabinets frame the kitchen, a Tulikivi soapstone fireplace separates the space, a stainless steel Japanese soaking tub anchors the master suite. For the car aficionado or artist, the steel and glass garage is a delight and has a separate meter for gas and water. Set on just over an acre of natural wooded beauty adjacent to Mirrormont.
Fred Uekert-FJU Photo

Idéer för att renovera ett mellanstort 50 tals allrum med öppen planlösning, med ett finrum, en standard öppen spis, en spiselkrans i sten, vita väggar och skiffergolv
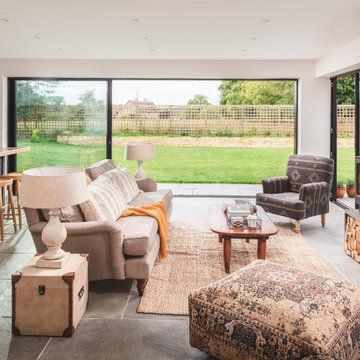
Inredning av ett lantligt stort allrum med öppen planlösning, med vita väggar, skiffergolv, en standard öppen spis och grått golv

Everyone needs a place to relax and read and the Caleb chair provides a safe haven at the end of a hectic day.
Idéer för ett litet 50 tals separat vardagsrum, med vita väggar och skiffergolv
Idéer för ett litet 50 tals separat vardagsrum, med vita väggar och skiffergolv
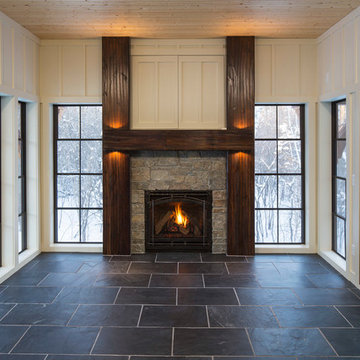
Hartman Homes Spring Parade 2013
Exempel på ett mellanstort klassiskt separat vardagsrum, med ett finrum, vita väggar, skiffergolv, en standard öppen spis och en spiselkrans i sten
Exempel på ett mellanstort klassiskt separat vardagsrum, med ett finrum, vita väggar, skiffergolv, en standard öppen spis och en spiselkrans i sten
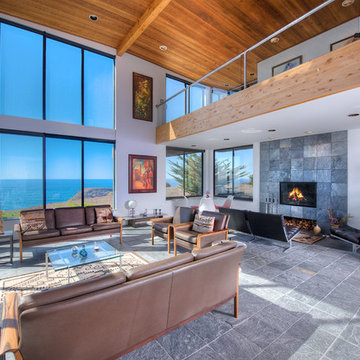
Sea Arches is a stunning modern architectural masterpiece, perched atop an eleven-acre peninsular promontory rising 160 feet above the Pacific Ocean on northern California’s spectacular Mendocino coast. Surrounded by the ocean on 3 sides and presiding over unparalleled vistas of sea and surf, Sea Arches includes 2,000 feet of ocean frontage, as well as beaches that extend some 1,300 feet. This one-of-a-kind property also includes one of the famous Elk Sea Stacks, a grouping of remarkable ancient rock outcroppings that tower above the Pacific, and add a powerful and dramatic element to the coastal scenery. Integrated gracefully into its spectacular setting, Sea Arches is set back 500 feet from the Pacific Coast Hwy and is completely screened from public view by more than 400 Monterey cypress trees. Approached by a winding, tree-lined drive, the main house and guesthouse include over 4,200 square feet of modern living space with four bedrooms, two mezzanines, two mini-lofts, and five full bathrooms. All rooms are spacious and the hallways are extra-wide. A cantilevered, raised deck off the living-room mezzanine provides a stunningly close approach to the ocean. Walls of glass invite views of the enchanting scenery in every direction: north to the Elk Sea Stacks, south to Point Arena and its historic lighthouse, west beyond the property’s captive sea stack to the horizon, and east to lofty wooded mountains. All of these vistas are enjoyed from Sea Arches and from the property’s mile-long groomed trails that extend along the oceanfront bluff tops overlooking the beautiful beaches on the north and south side of the home. While completely private and secluded, Sea Arches is just a two-minute drive from the charming village of Elk offering quaint and cozy restaurants and inns. A scenic seventeen-mile coastal drive north will bring you to the picturesque and historic seaside village of Mendocino which attracts tourists from near and far. One can also find many world-class wineries in nearby Anderson Valley. All of this just a three-hour drive from San Francisco or if you choose to fly, Little River Airport, with its mile long runway, is only 16 miles north of Sea Arches. Truly a special and unique property, Sea Arches commands some of the most dramatic coastal views in the world, and offers superb design, construction, and high-end finishes throughout, along with unparalleled beauty, tranquility, and privacy. Property Highlights: • Idyllically situated on a one-of-a-kind eleven-acre oceanfront parcel • Dwelling is completely screened from public view by over 400 trees • Includes 2,000 feet of ocean frontage plus over 1,300 feet of beaches • Includes one of the famous Elk Sea Stacks connected to the property by an isthmus • Main house plus private guest house totaling over 4300 sq ft of superb living space • 4 bedrooms and 5 full bathrooms • Separate His and Hers master baths • Open floor plan featuring Single Level Living (with the exception of mezzanines and lofts) • Spacious common rooms with extra wide hallways • Ample opportunities throughout the home for displaying art • Radiant heated slate floors throughout • Soaring 18 foot high ceilings in main living room with walls of glass • Cantilevered viewing deck off the mezzanine for up close ocean views • Gourmet kitchen with top of the line stainless appliances, custom cabinetry and granite counter tops • Granite window sills throughout the home • Spacious guest house including a living room, wet bar, large bedroom, an office/second bedroom, two spacious baths, sleeping loft and two mini lofts • Spectacular ocean and sunset views from most every room in the house • Gracious winding driveway offering ample parking • Large 2 car-garage with workshop • Extensive low-maintenance landscaping offering a profusion of Spring and Summer blooms • Approx. 1 mile of groomed trails • Equipped with a generator • Copper roof • Anchored in bedrock by 42 reinforced concrete piers and framed with steel girders.
2 Fireplaces
Deck
Granite Countertops
Guest House
Patio
Security System
Storage
Gardens
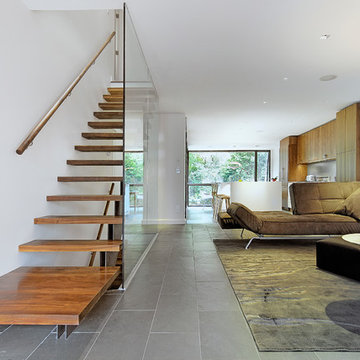
Architecture: Graham Smith
Construction: David Aaron Associates
Engineering: CUCCO engineering + design
Mechanical: Canadian HVAC Design
Idéer för att renovera ett mellanstort funkis allrum med öppen planlösning, med ett finrum, vita väggar och skiffergolv
Idéer för att renovera ett mellanstort funkis allrum med öppen planlösning, med ett finrum, vita väggar och skiffergolv

Michael Lee
Foto på ett stort funkis allrum med öppen planlösning, med ett finrum, vita väggar, skiffergolv, en standard öppen spis, en spiselkrans i sten och grått golv
Foto på ett stort funkis allrum med öppen planlösning, med ett finrum, vita väggar, skiffergolv, en standard öppen spis, en spiselkrans i sten och grått golv
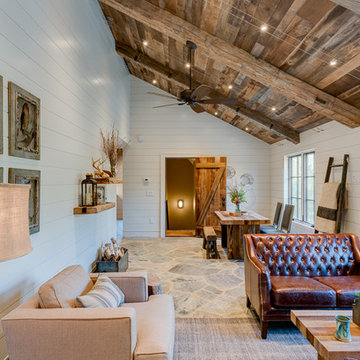
This contemporary barn is the perfect mix of clean lines and colors with a touch of reclaimed materials in each room. The Mixed Species Barn Wood siding adds a rustic appeal to the exterior of this fresh living space. With interior white walls the Barn Wood ceiling makes a statement. Accent pieces are around each corner. Taking our Timbers Veneers to a whole new level, the builder used them as shelving in the kitchen and stair treads leading to the top floor. Tying the mix of brown and gray color tones to each room, this showstopper dinning table is a place for the whole family to gather.

Foto på ett mellanstort vintage allrum med öppen planlösning, med ett finrum, vita väggar, skiffergolv, en standard öppen spis, flerfärgat golv och en spiselkrans i betong
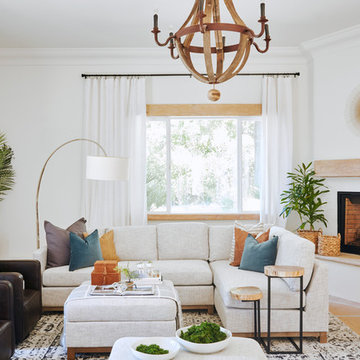
Clean lines with two sectional sofas facing each other added lots of room for guests to have room to relax and chat.
Idéer för ett stort medelhavsstil vardagsrum, med vita väggar, skiffergolv, en öppen hörnspis, en spiselkrans i gips och ett finrum
Idéer för ett stort medelhavsstil vardagsrum, med vita väggar, skiffergolv, en öppen hörnspis, en spiselkrans i gips och ett finrum
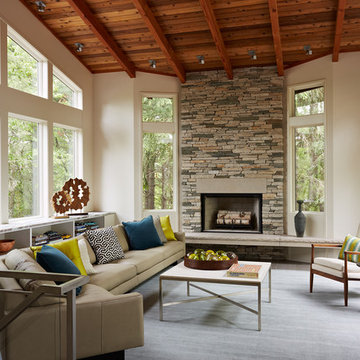
Architecture & Interior Design: David Heide Design Studio -- Photos: Susan Gilmore Photography
Idéer för ett litet modernt separat vardagsrum, med vita väggar, skiffergolv, en standard öppen spis och en spiselkrans i sten
Idéer för ett litet modernt separat vardagsrum, med vita väggar, skiffergolv, en standard öppen spis och en spiselkrans i sten
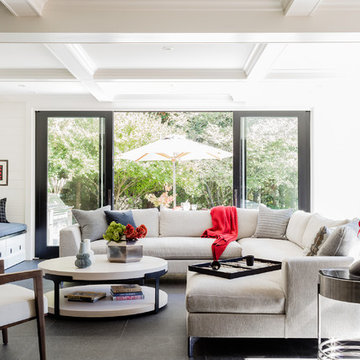
Photography by Michael J. Lee
Exempel på ett mellanstort modernt allrum med öppen planlösning, med vita väggar, skiffergolv, en bred öppen spis, en spiselkrans i sten, en väggmonterad TV, ett finrum och grått golv
Exempel på ett mellanstort modernt allrum med öppen planlösning, med vita väggar, skiffergolv, en bred öppen spis, en spiselkrans i sten, en väggmonterad TV, ett finrum och grått golv
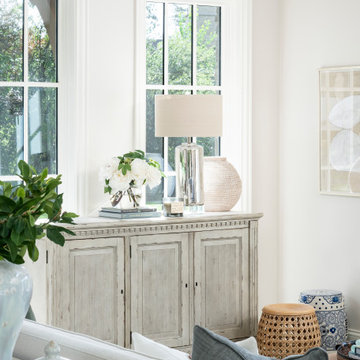
Exempel på ett stort klassiskt allrum med öppen planlösning, med vita väggar, skiffergolv, en standard öppen spis, en spiselkrans i sten, en väggmonterad TV och grått golv

The wide sliding barn door allows the living room and den to be part of the same space or separated for privacy when the den is used for overflow sleeping or television room. Varying materials, window shade pockets and other treatments add interest and depth to the low ceilings.

Living Area, Lance Gerber Studios
60 tals inredning av ett stort allrum med öppen planlösning, med ett finrum, vita väggar, skiffergolv, en standard öppen spis, en spiselkrans i sten, en fristående TV och flerfärgat golv
60 tals inredning av ett stort allrum med öppen planlösning, med ett finrum, vita väggar, skiffergolv, en standard öppen spis, en spiselkrans i sten, en fristående TV och flerfärgat golv
599 foton på vardagsrum, med vita väggar och skiffergolv
1
