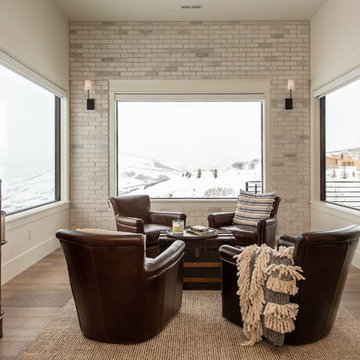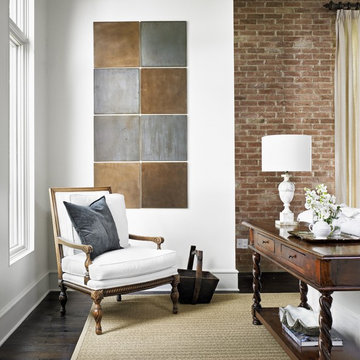142 foton på vardagsrum, med vita väggar
Sortera efter:
Budget
Sortera efter:Populärt i dag
1 - 20 av 142 foton
Artikel 1 av 3
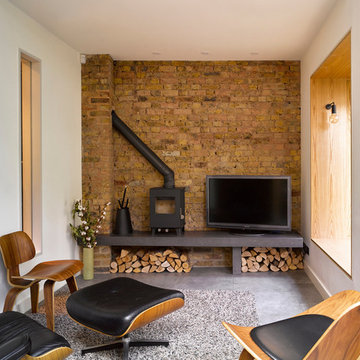
Siobhan Doran
Idéer för att renovera ett litet funkis vardagsrum, med vita väggar, en fristående TV, grått golv och en öppen vedspis
Idéer för att renovera ett litet funkis vardagsrum, med vita väggar, en fristående TV, grått golv och en öppen vedspis
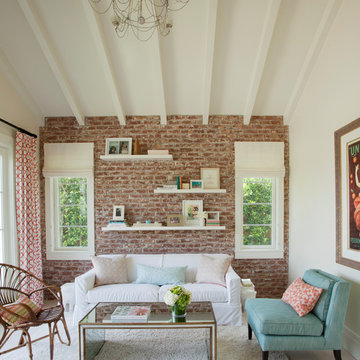
Exempel på ett mellanstort lantligt separat vardagsrum, med vita väggar, heltäckningsmatta, beiget golv och ett finrum
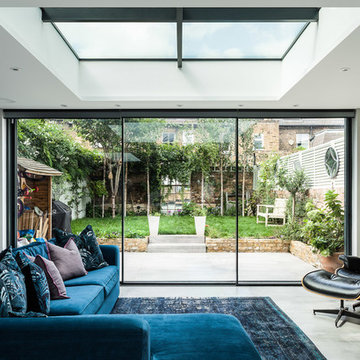
We were approached by this client who wanted to bring as much light as possible into their Victorian home renovation. The result was the installation of floor to ceiling internal steel partitions to the central home office which allowed light to floor through the whole of the ground floor. The external sliding doors used were made from our slimline system which has minimal sight-lines and incorporates high performance glass. These were used on the upper floors also as windows.
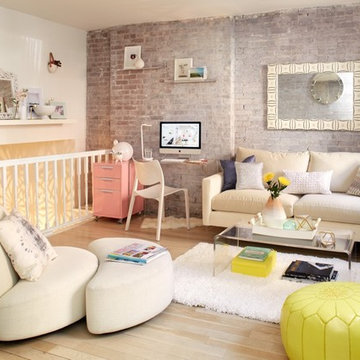
Idéer för att renovera ett nordiskt allrum med öppen planlösning, med vita väggar och ljust trägolv
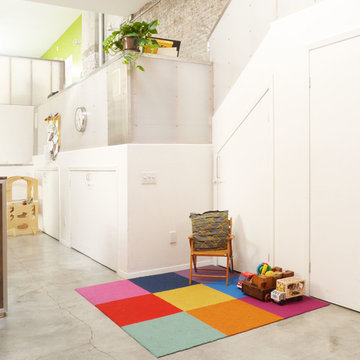
Photo: Nasozi Kakembo © 2015 Houzz
Idéer för ett eklektiskt allrum med öppen planlösning, med vita väggar och betonggolv
Idéer för ett eklektiskt allrum med öppen planlösning, med vita väggar och betonggolv
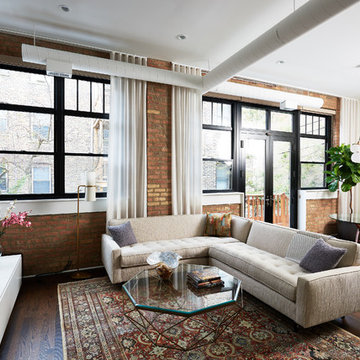
Foto på ett mellanstort industriellt allrum med öppen planlösning, med mörkt trägolv, brunt golv, ett finrum och vita väggar
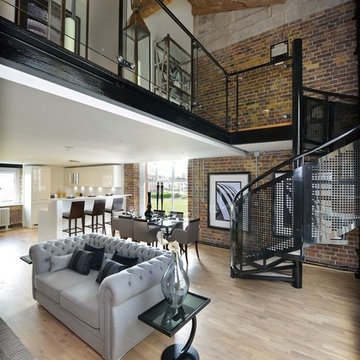
Kährs wood flooring has been installed at Royal Arsenal Riverside’s exclusive ‘Building 23.’ Located on the banks of the River Thames, the stunning development occupies a 76-acre site and combines bold, modern architecture with Grade I and Grade II listed buildings, steeped in history. Kährs Oak Frost – a Swedish three-strip floor - was chosen to complement the interior design, whilst providing high performance and eco benefits. The installation was carried out by Loughton Contracts plc; its specialist residential division was chosen for its expertise in completing high-end projects to the required standards.
Originally known as the Woolwich Warren, Royal Arsenal is among Britain’s most important historic sites. It played a central military and industrial role from the late seventeenth century to the early twentieth, and was used for the storage of military battle plans, for armaments manufacture, ammunition proofing and explosives research. Many original features remain, including arched sash windows which enhance the feeling of space and grandeur.
Chosen to create a stylish, natural feel, Kährs Oak Frost is a rustic grained wood floor. Its white matt lacquer finish and brushed surface complement exposed brickwork, whilst contrasting with black steelwork.
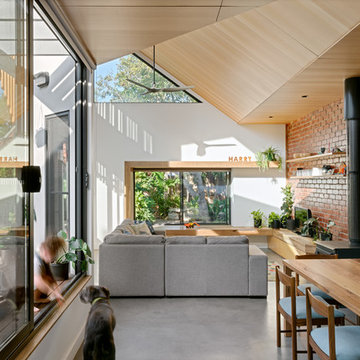
Renovation of existing victorian and modern extension to rear creating amazing light with splayed vaulted ceiling in select grade ply. Kitchen comprises combination of stone and recycled timber giving a warm feel with black butt flooring through out.
Photos by Emma Cross

Exempel på ett mellanstort industriellt allrum med öppen planlösning, med vita väggar, en fristående TV, mellanmörkt trägolv och brunt golv
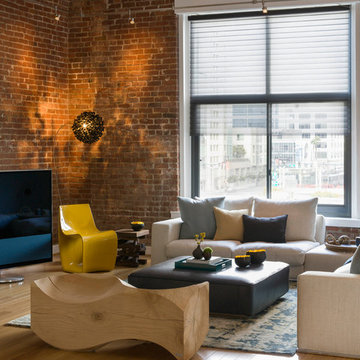
This eclectic living room, including a carved cedar bench, is featured in a newly remodeled San Francisco SOMA loft.
Photo Credit: David Duncan Livingston
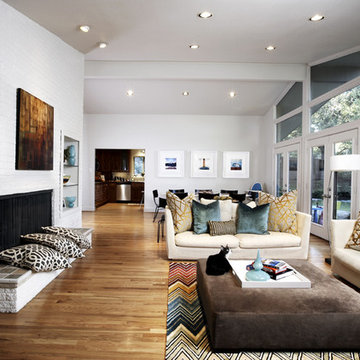
design by Pulp Design Studios | http://pulpdesignstudios.com/
photo by Kevin Dotolo | http://kevindotolo.com/

Interior Designer Rebecca Robeson designed this downtown loft to reflect the homeowners LOVE FOR THE LOFT! With an energetic look on life, this homeowner wanted a high-quality home with casual sensibility. Comfort and easy maintenance were high on the list...
Rebecca and team went to work transforming this 2,000-sq.ft. condo in a record 6 months.
Contractor Ryan Coats (Earthwood Custom Remodeling, Inc.) lead a team of highly qualified sub-contractors throughout the project and over the finish line.
8" wide hardwood planks of white oak replaced low quality wood floors, 6'8" French doors were upgraded to 8' solid wood and frosted glass doors, used brick veneer and barn wood walls were added as well as new lighting throughout. The outdated Kitchen was gutted along with Bathrooms and new 8" baseboards were installed. All new tile walls and backsplashes as well as intricate tile flooring patterns were brought in while every countertop was updated and replaced. All new plumbing and appliances were included as well as hardware and fixtures. Closet systems were designed by Robeson Design and executed to perfection. State of the art sound system, entertainment package and smart home technology was integrated by Ryan Coats and his team.
Exquisite Kitchen Design, (Denver Colorado) headed up the custom cabinetry throughout the home including the Kitchen, Lounge feature wall, Bathroom vanities and the Living Room entertainment piece boasting a 9' slab of Fumed White Oak with a live edge. Paul Anderson of EKD worked closely with the team at Robeson Design on Rebecca's vision to insure every detail was built to perfection.
The project was completed on time and the homeowners are thrilled... And it didn't hurt that the ball field was the awesome view out the Living Room window.
In this home, all of the window treatments, built-in cabinetry and many of the furniture pieces, are custom designs by Interior Designer Rebecca Robeson made specifically for this project.
Rocky Mountain Hardware
Earthwood Custom Remodeling, Inc.
Exquisite Kitchen Design
Rugs - Aja Rugs, LaJolla
Photos by Ryan Garvin Photography

The original masonry fireplace, with brick veneer and floating steel framed hearth. The hearth was re-surfaced with a concrete, poured in place counter material. Low voltage, MR-16 recessed lights accent the fireplace and artwork. A small sidelight brings natural light in to wash the brick fireplace as well. Photo by Christopher Wright, CR
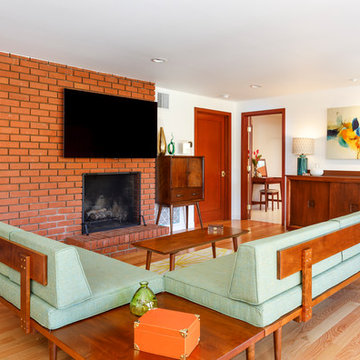
60 tals inredning av ett vardagsrum, med vita väggar, ljust trägolv, en standard öppen spis, en spiselkrans i tegelsten, en väggmonterad TV och beiget golv
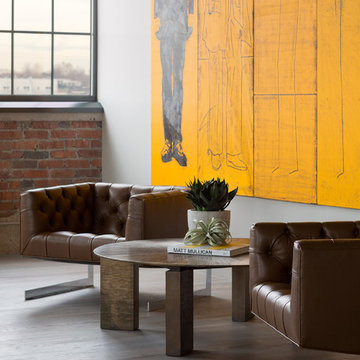
David Lauer Photography
Inspiration för industriella allrum med öppen planlösning, med vita väggar och ljust trägolv
Inspiration för industriella allrum med öppen planlösning, med vita väggar och ljust trägolv
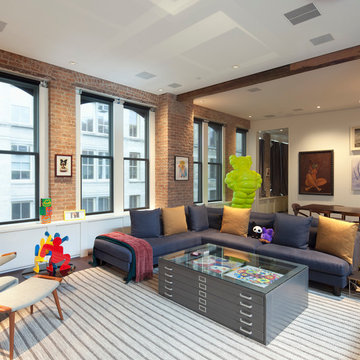
Michael Steele
Idéer för stora industriella allrum med öppen planlösning, med vita väggar, mörkt trägolv och en väggmonterad TV
Idéer för stora industriella allrum med öppen planlösning, med vita väggar, mörkt trägolv och en väggmonterad TV

Photographer James French
Inspiration för ett lantligt vardagsrum, med ett finrum, vita väggar, en öppen vedspis och ljust trägolv
Inspiration för ett lantligt vardagsrum, med ett finrum, vita väggar, en öppen vedspis och ljust trägolv
142 foton på vardagsrum, med vita väggar
1

