1 027 foton på vardagsrum, med klinkergolv i keramik och vitt golv
Sortera efter:
Budget
Sortera efter:Populärt i dag
1 - 20 av 1 027 foton
Artikel 1 av 3

Which one, 5 or 2? That depends on your perspective. Nevertheless in regards function this unit can do 2 or 5 things:
1. TV unit with a 270 degree rotation angle
2. Media console
3. See Through Fireplace
4. Room Divider
5. Mirror Art.
Designer Debbie Anastassiou - Despina Design.
Cabinetry by Touchwood Interiors
Photography by Pearlin Design & Photography
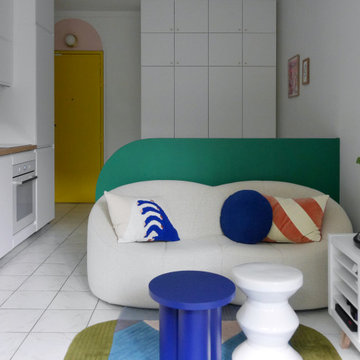
Cuisine ouverte dans salon
Inspiration för små moderna allrum med öppen planlösning, med rosa väggar, klinkergolv i keramik och vitt golv
Inspiration för små moderna allrum med öppen planlösning, med rosa väggar, klinkergolv i keramik och vitt golv

Inredning av ett modernt mycket stort allrum med öppen planlösning, med vita väggar, klinkergolv i keramik, en hängande öppen spis, en spiselkrans i trä, en väggmonterad TV och vitt golv

Idéer för att renovera ett mellanstort vintage allrum med öppen planlösning, med blå väggar, klinkergolv i keramik, en fristående TV och vitt golv

Inspiration för ett funkis vardagsrum, med en standard öppen spis, en spiselkrans i sten, klinkergolv i keramik och vitt golv
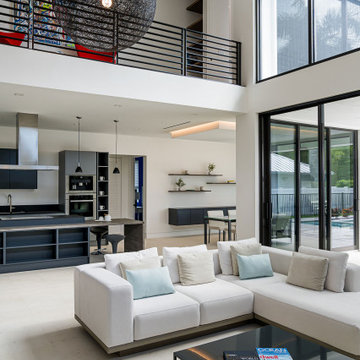
Inredning av ett modernt stort allrum med öppen planlösning, med klinkergolv i keramik, en väggmonterad TV och vitt golv
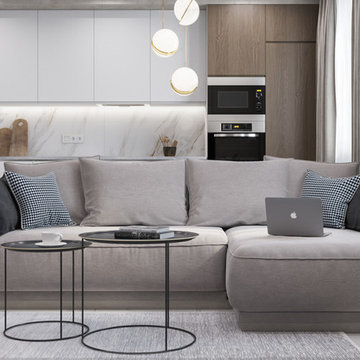
Idéer för mellanstora funkis allrum med öppen planlösning, med beige väggar, klinkergolv i keramik, en väggmonterad TV och vitt golv
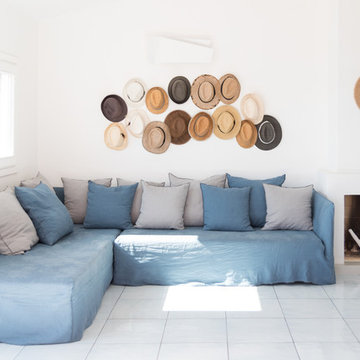
Photography©Giulia Mandetta
Idéer för ett mellanstort maritimt allrum med öppen planlösning, med vita väggar, klinkergolv i keramik, en standard öppen spis, en spiselkrans i gips och vitt golv
Idéer för ett mellanstort maritimt allrum med öppen planlösning, med vita väggar, klinkergolv i keramik, en standard öppen spis, en spiselkrans i gips och vitt golv
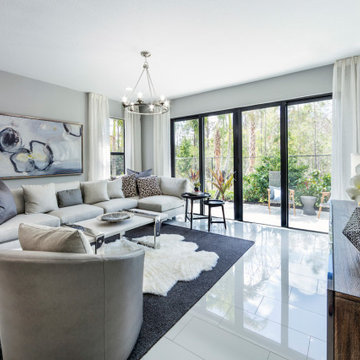
Bild på ett litet allrum med öppen planlösning, med ett finrum, grå väggar, klinkergolv i keramik, en väggmonterad TV och vitt golv
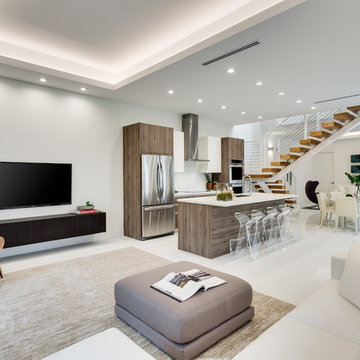
Exempel på ett stort modernt allrum med öppen planlösning, med vita väggar, klinkergolv i keramik, en väggmonterad TV, vitt golv och ett finrum

平屋建てコートハウス,リビング
Exempel på ett stort modernt allrum med öppen planlösning, med vita väggar, klinkergolv i keramik, en väggmonterad TV och vitt golv
Exempel på ett stort modernt allrum med öppen planlösning, med vita väggar, klinkergolv i keramik, en väggmonterad TV och vitt golv
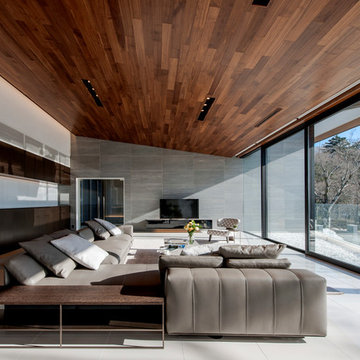
リビングの天井高は最大3.9mあり、開口に向かって徐々に低くなり、その先の庇は角度を変えることで視野を広げた。開口から差し込む光がシャープな陰影を描く。
Idéer för att renovera ett funkis allrum med öppen planlösning, med ett finrum, klinkergolv i keramik, en bred öppen spis, vitt golv och grå väggar
Idéer för att renovera ett funkis allrum med öppen planlösning, med ett finrum, klinkergolv i keramik, en bred öppen spis, vitt golv och grå väggar
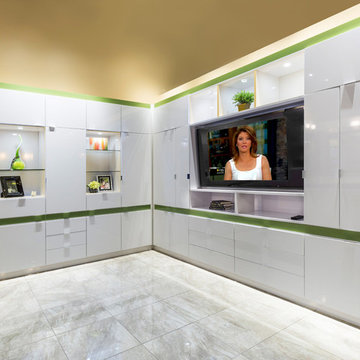
Modern inredning av ett mellanstort separat vardagsrum, med ett finrum, beige väggar, klinkergolv i keramik, en inbyggd mediavägg och vitt golv
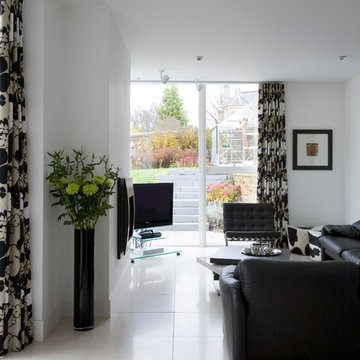
Douglas Gibb
Exempel på ett mellanstort modernt allrum med öppen planlösning, med vita väggar, klinkergolv i keramik, en standard öppen spis, en fristående TV och vitt golv
Exempel på ett mellanstort modernt allrum med öppen planlösning, med vita väggar, klinkergolv i keramik, en standard öppen spis, en fristående TV och vitt golv
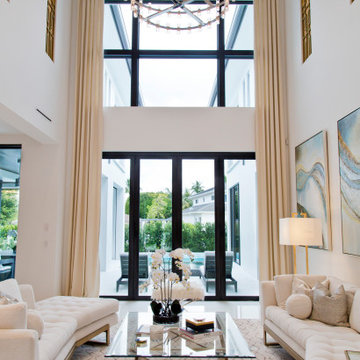
Inspiration för stora maritima allrum med öppen planlösning, med ett finrum, vita väggar, klinkergolv i keramik och vitt golv
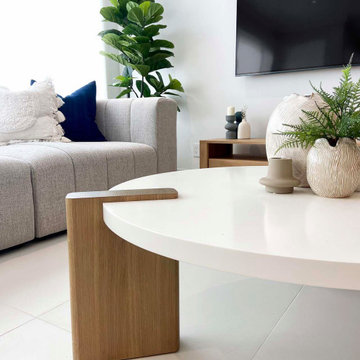
Bild på ett mellanstort funkis allrum med öppen planlösning, med vita väggar, klinkergolv i keramik, en väggmonterad TV och vitt golv

Red furniture Italian furniture against a white background with black accents always looks elegant!
Designer Debbie Anastassiou - Despina Design.
Cabinetry by Touchwood Interiors
Photography by Pearlin Design & Photography
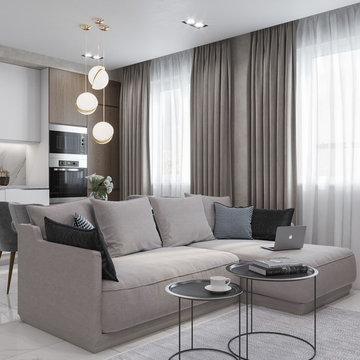
Idéer för att renovera ett mellanstort funkis allrum med öppen planlösning, med beige väggar, klinkergolv i keramik, en väggmonterad TV och vitt golv

The Atherton House is a family compound for a professional couple in the tech industry, and their two teenage children. After living in Singapore, then Hong Kong, and building homes there, they looked forward to continuing their search for a new place to start a life and set down roots.
The site is located on Atherton Avenue on a flat, 1 acre lot. The neighboring lots are of a similar size, and are filled with mature planting and gardens. The brief on this site was to create a house that would comfortably accommodate the busy lives of each of the family members, as well as provide opportunities for wonder and awe. Views on the site are internal. Our goal was to create an indoor- outdoor home that embraced the benign California climate.
The building was conceived as a classic “H” plan with two wings attached by a double height entertaining space. The “H” shape allows for alcoves of the yard to be embraced by the mass of the building, creating different types of exterior space. The two wings of the home provide some sense of enclosure and privacy along the side property lines. The south wing contains three bedroom suites at the second level, as well as laundry. At the first level there is a guest suite facing east, powder room and a Library facing west.
The north wing is entirely given over to the Primary suite at the top level, including the main bedroom, dressing and bathroom. The bedroom opens out to a roof terrace to the west, overlooking a pool and courtyard below. At the ground floor, the north wing contains the family room, kitchen and dining room. The family room and dining room each have pocketing sliding glass doors that dissolve the boundary between inside and outside.
Connecting the wings is a double high living space meant to be comfortable, delightful and awe-inspiring. A custom fabricated two story circular stair of steel and glass connects the upper level to the main level, and down to the basement “lounge” below. An acrylic and steel bridge begins near one end of the stair landing and flies 40 feet to the children’s bedroom wing. People going about their day moving through the stair and bridge become both observed and observer.
The front (EAST) wall is the all important receiving place for guests and family alike. There the interplay between yin and yang, weathering steel and the mature olive tree, empower the entrance. Most other materials are white and pure.
The mechanical systems are efficiently combined hydronic heating and cooling, with no forced air required.
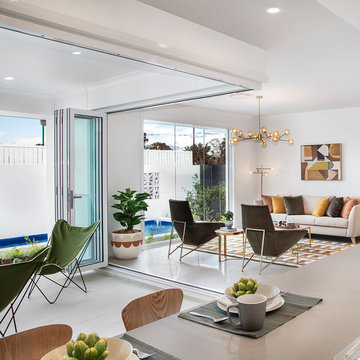
Floor to ceiling windows allow for the outdoors to feature throughout this open plan living space. The stunning Mid-Century Modern furniture throughout is accented with chorme and metal finishes for a fresh and fun way to showcase this style.
1 027 foton på vardagsrum, med klinkergolv i keramik och vitt golv
1