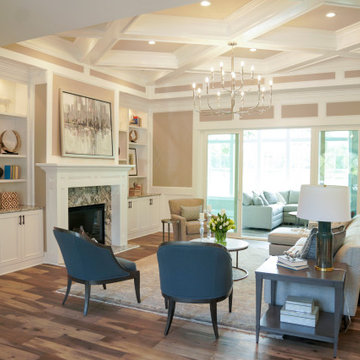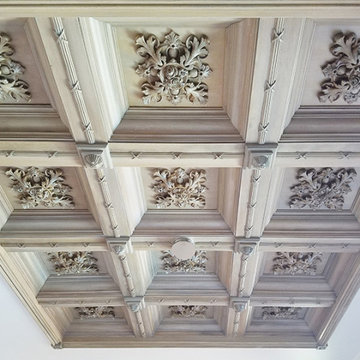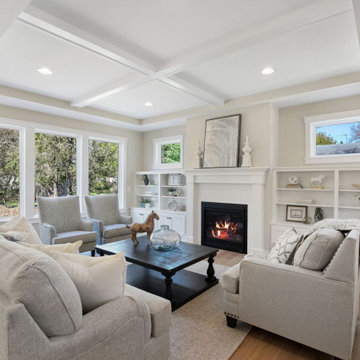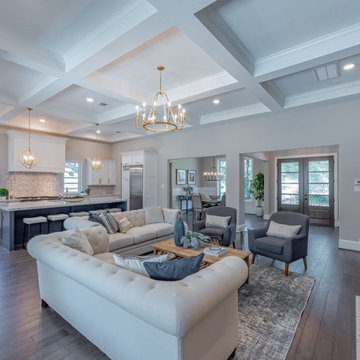3 653 foton på vardagsrum
Sortera efter:
Budget
Sortera efter:Populärt i dag
41 - 60 av 3 653 foton
Artikel 1 av 2

Idéer för vintage separata vardagsrum, med grå väggar, mellanmörkt trägolv, en standard öppen spis, en väggmonterad TV och brunt golv

Idéer för ett klassiskt vardagsrum, med beige väggar, mellanmörkt trägolv, en standard öppen spis och brunt golv

Coffered ceiling with faux wood finish in elegant living room
Inspiration för ett mellanstort allrum med öppen planlösning
Inspiration för ett mellanstort allrum med öppen planlösning

Inspiration för klassiska allrum med öppen planlösning, med ett finrum, beige väggar, mellanmörkt trägolv, en standard öppen spis och brunt golv

Idéer för stora vintage separata vardagsrum, med ett finrum, mörkt trägolv, en standard öppen spis, en spiselkrans i sten, brunt golv, grå väggar och en väggmonterad TV

Ryan Gamma Photography
Idéer för ett mellanstort modernt allrum med öppen planlösning, med betonggolv, ett finrum, vita väggar, en väggmonterad TV och grått golv
Idéer för ett mellanstort modernt allrum med öppen planlösning, med betonggolv, ett finrum, vita väggar, en väggmonterad TV och grått golv

This LVP is inspired by summers at the cabin among redwoods and pines. Weathered rustic notes with deep reds and subtle greys. With the Modin Collection, we have raised the bar on luxury vinyl plank. The result is a new standard in resilient flooring. Modin offers true embossed in register texture, a low sheen level, a rigid SPC core, an industry-leading wear layer, and so much more.

This is a basement renovation transforms the space into a Library for a client's personal book collection . Space includes all LED lighting , cork floorings , Reading area (pictured) and fireplace nook .

The Ranch Pass Project consisted of architectural design services for a new home of around 3,400 square feet. The design of the new house includes four bedrooms, one office, a living room, dining room, kitchen, scullery, laundry/mud room, upstairs children’s playroom and a three-car garage, including the design of built-in cabinets throughout. The design style is traditional with Northeast turn-of-the-century architectural elements and a white brick exterior. Design challenges encountered with this project included working with a flood plain encroachment in the property as well as situating the house appropriately in relation to the street and everyday use of the site. The design solution was to site the home to the east of the property, to allow easy vehicle access, views of the site and minimal tree disturbance while accommodating the flood plain accordingly.

This expansive living room is very European in feel, with tall ceilings and a mixture of antique pieces and contemporary furniture and art. The curved blue velvet sofas surround a large marble coffee table with highly collectable Art Deco Halabala chairs completing the mix.

Idéer för små vintage allrum med öppen planlösning, med ett finrum, gröna väggar, mellanmörkt trägolv och brunt golv

Ramsey the Home Owner's rescued Rhodesian Ridgeback found his spot immediately during the delivery - on the custom area rug. He had to give his stamp of approval through the entire design process and we were so happy he was happy!

Rustik inredning av ett allrum med öppen planlösning, med ett finrum, beige väggar, mellanmörkt trägolv, en standard öppen spis, en spiselkrans i sten och brunt golv

Large living area with indoor/outdoor space. Folding NanaWall opens to porch for entertaining or outdoor enjoyment.
Idéer för stora lantliga allrum med öppen planlösning, med beige väggar, mellanmörkt trägolv, en standard öppen spis, en spiselkrans i tegelsten, en väggmonterad TV och brunt golv
Idéer för stora lantliga allrum med öppen planlösning, med beige väggar, mellanmörkt trägolv, en standard öppen spis, en spiselkrans i tegelsten, en väggmonterad TV och brunt golv

This large gated estate includes one of the original Ross cottages that served as a summer home for people escaping San Francisco's fog. We took the main residence built in 1941 and updated it to the current standards of 2020 while keeping the cottage as a guest house. A massive remodel in 1995 created a classic white kitchen. To add color and whimsy, we installed window treatments fabricated from a Josef Frank citrus print combined with modern furnishings. Throughout the interiors, foliate and floral patterned fabrics and wall coverings blur the inside and outside worlds.

Transitional open concept living room with blue and gold finishes.
Inspiration för ett mycket stort vintage allrum med öppen planlösning, med mörkt trägolv
Inspiration för ett mycket stort vintage allrum med öppen planlösning, med mörkt trägolv

This remodel was completed in 2015 in The Woodlands, TX and demonstrates our ability to incorporate the bold tastes of our clients within a functional and colorful living space.

Updated living room with white natural stone full-wall fireplace, custom floating mantel, greige built-ins with inset doors and drawers, locally sourced artwork above the mantel, coffered ceilings and refinished hardwood floors in the Ballantyne Country Club neighborhood of Charlotte, NC

Inspiration för stora moderna allrum med öppen planlösning, med grå väggar, klinkergolv i porslin, en inbyggd mediavägg och vitt golv

This Naples home was the typical Florida Tuscan Home design, our goal was to modernize the design with cleaner lines but keeping the Traditional Moulding elements throughout the home. This is a great example of how to de-tuscanize your home.
3 653 foton på vardagsrum
3