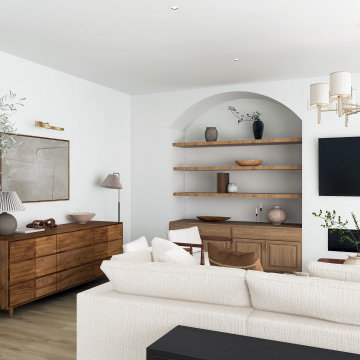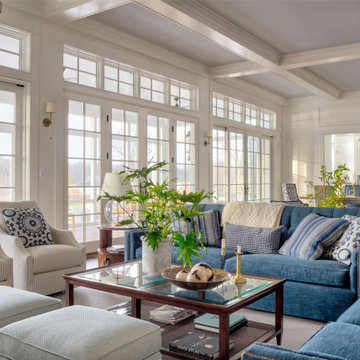8 922 foton på vardagsrum
Sortera efter:
Budget
Sortera efter:Populärt i dag
101 - 120 av 8 922 foton
Artikel 1 av 2
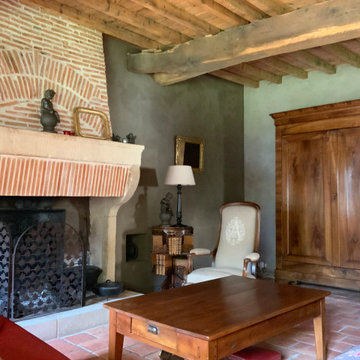
Idéer för ett mellanstort lantligt allrum med öppen planlösning, med beige väggar, klinkergolv i terrakotta, en standard öppen spis, en spiselkrans i tegelsten och orange golv

Idéer för att renovera ett medelhavsstil vardagsrum, med ett finrum, vita väggar, en standard öppen spis och en spiselkrans i trä
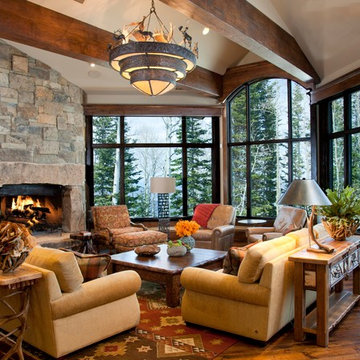
Stunning views and a warm fire make this great room the perfect place to gather with friends and family all year long.
Exempel på ett rustikt allrum med öppen planlösning, med mörkt trägolv, en öppen hörnspis, en spiselkrans i sten och beige väggar
Exempel på ett rustikt allrum med öppen planlösning, med mörkt trägolv, en öppen hörnspis, en spiselkrans i sten och beige väggar

Idéer för maritima allrum med öppen planlösning, med vita väggar, ljust trägolv och en standard öppen spis

Foto på ett maritimt vardagsrum, med vita väggar, ljust trägolv, en standard öppen spis och en väggmonterad TV

A barn home got a complete remodel and the result is breathtaking. Take a look at this moody lounge/living room area with an exposed white oak ceiling, chevron painted accent wall with recessed electric fireplace, rustic wood floors and countless customized touches.

Bild på ett funkis allrum med öppen planlösning, med vita väggar, ljust trägolv, en bred öppen spis, en spiselkrans i gips, en väggmonterad TV och beiget golv

Our clients wanted the ultimate modern farmhouse custom dream home. They found property in the Santa Rosa Valley with an existing house on 3 ½ acres. They could envision a new home with a pool, a barn, and a place to raise horses. JRP and the clients went all in, sparing no expense. Thus, the old house was demolished and the couple’s dream home began to come to fruition.
The result is a simple, contemporary layout with ample light thanks to the open floor plan. When it comes to a modern farmhouse aesthetic, it’s all about neutral hues, wood accents, and furniture with clean lines. Every room is thoughtfully crafted with its own personality. Yet still reflects a bit of that farmhouse charm.
Their considerable-sized kitchen is a union of rustic warmth and industrial simplicity. The all-white shaker cabinetry and subway backsplash light up the room. All white everything complimented by warm wood flooring and matte black fixtures. The stunning custom Raw Urth reclaimed steel hood is also a star focal point in this gorgeous space. Not to mention the wet bar area with its unique open shelves above not one, but two integrated wine chillers. It’s also thoughtfully positioned next to the large pantry with a farmhouse style staple: a sliding barn door.
The master bathroom is relaxation at its finest. Monochromatic colors and a pop of pattern on the floor lend a fashionable look to this private retreat. Matte black finishes stand out against a stark white backsplash, complement charcoal veins in the marble looking countertop, and is cohesive with the entire look. The matte black shower units really add a dramatic finish to this luxurious large walk-in shower.
Photographer: Andrew - OpenHouse VC

We created this beautiful high fashion living, formal dining and entry for a client who wanted just that... Soaring cellings called for a board and batten feature wall, crystal chandelier and 20-foot custom curtain panels with gold and acrylic rods.

Idéer för ett klassiskt allrum med öppen planlösning, med vita väggar, ljust trägolv, en standard öppen spis och beiget golv
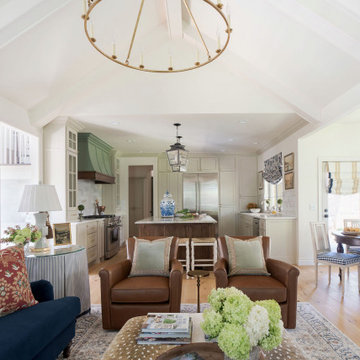
Inspiration för ett stort vintage allrum med öppen planlösning, med ljust trägolv och en väggmonterad TV

Réhabilitation d'une ferme dans l'ouest parisien
Exempel på ett stort modernt loftrum, med ett finrum, beige väggar, ljust trägolv, en standard öppen spis och en spiselkrans i gips
Exempel på ett stort modernt loftrum, med ett finrum, beige väggar, ljust trägolv, en standard öppen spis och en spiselkrans i gips

Idéer för att renovera ett litet eklektiskt vardagsrum, med ett bibliotek, beige väggar, mellanmörkt trägolv, en öppen vedspis, en spiselkrans i tegelsten, en väggmonterad TV och brunt golv

high ceilings, interior design details,
Idéer för att renovera ett funkis vardagsrum, med vita väggar, mellanmörkt trägolv, en bred öppen spis och brunt golv
Idéer för att renovera ett funkis vardagsrum, med vita väggar, mellanmörkt trägolv, en bred öppen spis och brunt golv
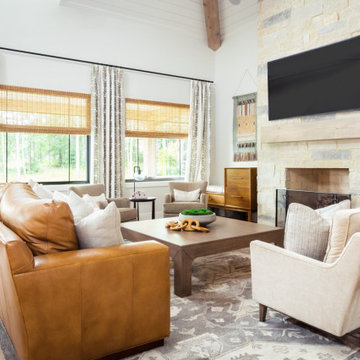
In tune with the client's organic and bohemian style, the designers at Monarch & Maker infused the space with natural materials and earthy hues, breathing life into the space.
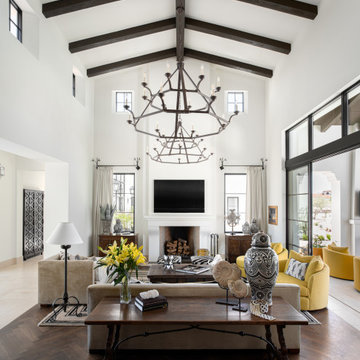
Inspiration för medelhavsstil vardagsrum, med vita väggar, mörkt trägolv, en standard öppen spis, en väggmonterad TV och brunt golv

Exempel på ett stort industriellt allrum med öppen planlösning, med vita väggar, klinkergolv i keramik, en väggmonterad TV och beiget golv
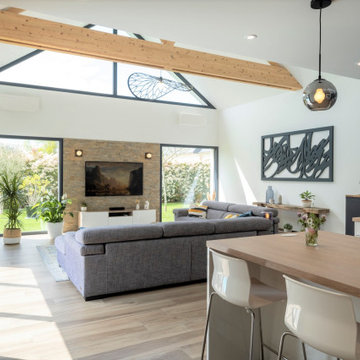
Foto på ett stort industriellt allrum med öppen planlösning, med vita väggar, klinkergolv i keramik, en väggmonterad TV och beiget golv
8 922 foton på vardagsrum
6
