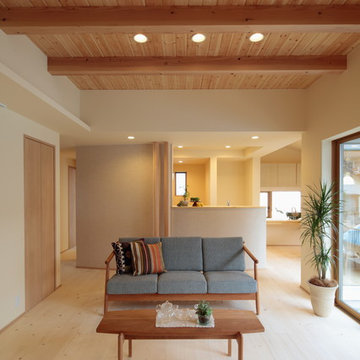3 946 foton på vardagsrum
Sortera efter:
Budget
Sortera efter:Populärt i dag
81 - 100 av 3 946 foton
Artikel 1 av 2
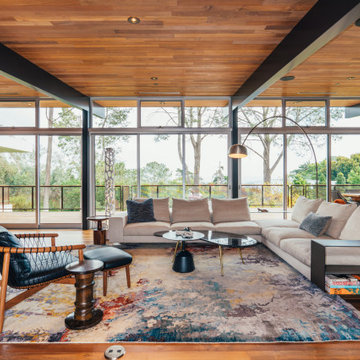
Retro inredning av ett allrum med öppen planlösning, med ett finrum och mellanmörkt trägolv

Designed in sharp contrast to the glass walled living room above, this space sits partially underground. Precisely comfy for movie night.
Inspiration för ett stort rustikt separat vardagsrum, med beige väggar, skiffergolv, en standard öppen spis, en spiselkrans i metall, en väggmonterad TV och svart golv
Inspiration för ett stort rustikt separat vardagsrum, med beige väggar, skiffergolv, en standard öppen spis, en spiselkrans i metall, en väggmonterad TV och svart golv

photo by Chad Mellon
Idéer för ett stort maritimt allrum med öppen planlösning, med vita väggar, ljust trägolv, en spiselkrans i sten, en bred öppen spis, en väggmonterad TV och beiget golv
Idéer för ett stort maritimt allrum med öppen planlösning, med vita väggar, ljust trägolv, en spiselkrans i sten, en bred öppen spis, en väggmonterad TV och beiget golv

The stacked stone wall and built-in fireplace is the focal point within this space. We love the built-in cabinets for storage and neutral color pallet as well. We certainly want to cuddle on the couch with a good book while the fireplace is burning!
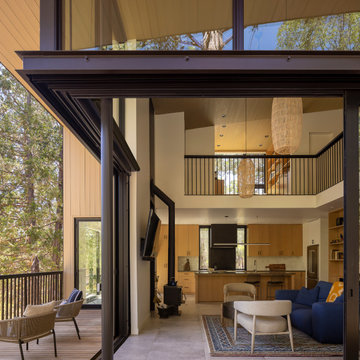
Modern inredning av ett allrum med öppen planlösning, med klinkergolv i keramik
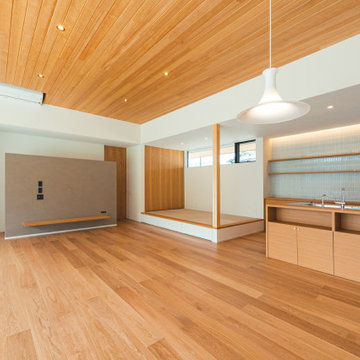
自然と共に暮らす家-和モダンの平屋
木造・平屋、和モダンの一戸建て住宅。
田園風景の中で、「建築・デザイン」×「自然・アウトドア」が融合し、「豊かな暮らし」を実現する住まいです。
Inredning av ett allrum med öppen planlösning, med vita väggar, mellanmörkt trägolv, en väggmonterad TV och brunt golv
Inredning av ett allrum med öppen planlösning, med vita väggar, mellanmörkt trägolv, en väggmonterad TV och brunt golv

Foto på ett funkis vardagsrum, med vita väggar, mellanmörkt trägolv, en väggmonterad TV och brunt golv
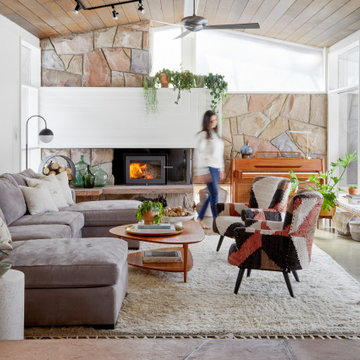
Inspiration för ett 60 tals allrum med öppen planlösning, med vita väggar, betonggolv och grått golv

Modern inredning av ett separat vardagsrum, med vita väggar, travertin golv, en standard öppen spis, en spiselkrans i sten och beiget golv

Foto på ett litet maritimt allrum med öppen planlösning, med vita väggar, klinkergolv i keramik, en standard öppen spis, en spiselkrans i trä, en väggmonterad TV och brunt golv
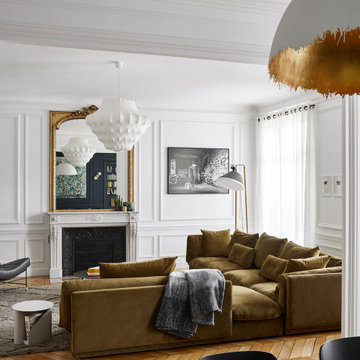
Idéer för ett mycket stort modernt allrum med öppen planlösning, med vita väggar, ljust trägolv, en standard öppen spis, en spiselkrans i sten och brunt golv

Idéer för mellanstora retro allrum med öppen planlösning, med betonggolv, en dubbelsidig öppen spis, en spiselkrans i trä och grått golv

VPC’s featured Custom Home Project of the Month for March is the spectacular Mountain Modern Lodge. With six bedrooms, six full baths, and two half baths, this custom built 11,200 square foot timber frame residence exemplifies breathtaking mountain luxury.
The home borrows inspiration from its surroundings with smooth, thoughtful exteriors that harmonize with nature and create the ultimate getaway. A deck constructed with Brazilian hardwood runs the entire length of the house. Other exterior design elements include both copper and Douglas Fir beams, stone, standing seam metal roofing, and custom wire hand railing.
Upon entry, visitors are introduced to an impressively sized great room ornamented with tall, shiplap ceilings and a patina copper cantilever fireplace. The open floor plan includes Kolbe windows that welcome the sweeping vistas of the Blue Ridge Mountains. The great room also includes access to the vast kitchen and dining area that features cabinets adorned with valances as well as double-swinging pantry doors. The kitchen countertops exhibit beautifully crafted granite with double waterfall edges and continuous grains.
VPC’s Modern Mountain Lodge is the very essence of sophistication and relaxation. Each step of this contemporary design was created in collaboration with the homeowners. VPC Builders could not be more pleased with the results of this custom-built residence.

A uniform and cohesive look adds simplicity to the overall aesthetic, supporting the minimalist design of this boathouse. The A5s is Glo’s slimmest profile, allowing for more glass, less frame, and wider sightlines. The concealed hinge creates a clean interior look while also providing a more energy-efficient air-tight window. The increased performance is also seen in the triple pane glazing used in both series. The windows and doors alike provide a larger continuous thermal break, multiple air seals, high-performance spacers, Low-E glass, and argon filled glazing, with U-values as low as 0.20. Energy efficiency and effortless minimalism create a breathtaking Scandinavian-style remodel.

Modern inredning av ett allrum med öppen planlösning, med mellanmörkt trägolv, en bred öppen spis, en spiselkrans i betong och en väggmonterad TV

This Beautiful Multi-Story Modern Farmhouse Features a Master On The Main & A Split-Bedroom Layout • 5 Bedrooms • 4 Full Bathrooms • 1 Powder Room • 3 Car Garage • Vaulted Ceilings • Den • Large Bonus Room w/ Wet Bar • 2 Laundry Rooms • So Much More!

Originally built in 1955, this modest penthouse apartment typified the small, separated living spaces of its era. The design challenge was how to create a home that reflected contemporary taste and the client’s desire for an environment rich in materials and textures. The keys to updating the space were threefold: break down the existing divisions between rooms; emphasize the connection to the adjoining 850-square-foot terrace; and establish an overarching visual harmony for the home through the use of simple, elegant materials.
The renovation preserves and enhances the home’s mid-century roots while bringing the design into the 21st century—appropriate given the apartment’s location just a few blocks from the fairgrounds of the 1962 World’s Fair.
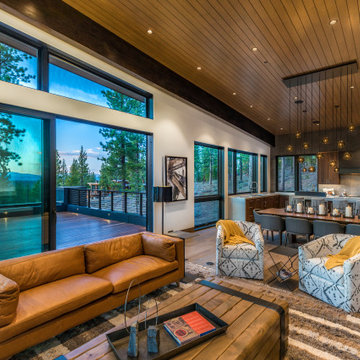
Idéer för att renovera ett rustikt allrum med öppen planlösning, med vita väggar, mellanmörkt trägolv och brunt golv

Idéer för vintage allrum med öppen planlösning, med vita väggar, heltäckningsmatta, en öppen hörnspis och en väggmonterad TV
3 946 foton på vardagsrum
5
