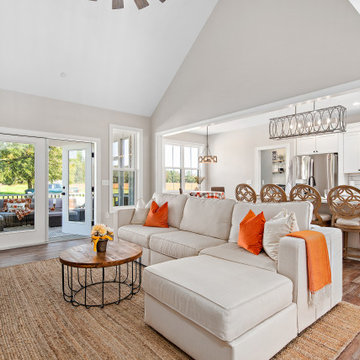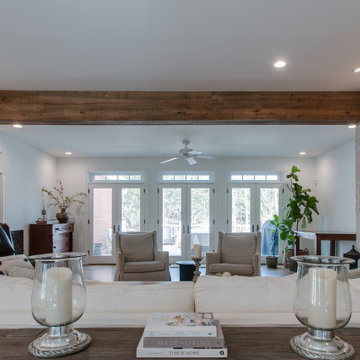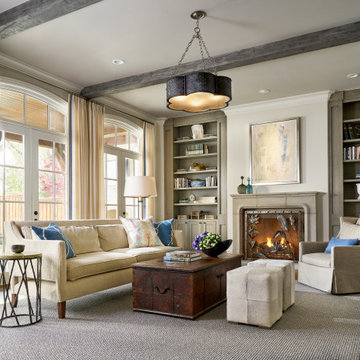35 061 foton på vardagsrum
Sortera efter:
Budget
Sortera efter:Populärt i dag
101 - 120 av 35 061 foton

Bild på ett mellanstort 60 tals allrum med öppen planlösning, med vita väggar, klinkergolv i keramik, en öppen hörnspis, en spiselkrans i trä, en väggmonterad TV och beiget golv

Farm house great room with vaulted ceilings.
Inredning av ett lantligt mellanstort allrum med öppen planlösning, med grå väggar, vinylgolv, en standard öppen spis, en spiselkrans i tegelsten, en väggmonterad TV och brunt golv
Inredning av ett lantligt mellanstort allrum med öppen planlösning, med grå väggar, vinylgolv, en standard öppen spis, en spiselkrans i tegelsten, en väggmonterad TV och brunt golv

This Minnesota Artisan Tour showcase home features three exceptional natural stone fireplaces. A custom blend of ORIJIN STONE's Alder™ Split Face Limestone is paired with custom Indiana Limestone for the oversized hearths. Minnetrista, MN residence.
MASONRY: SJB Masonry + Concrete
BUILDER: Denali Custom Homes, Inc.
PHOTOGRAPHY: Landmark Photography

Зона гостиной.
Дизайн проект: Семен Чечулин
Стиль: Наталья Орешкова
Bild på ett mellanstort industriellt allrum med öppen planlösning, med ett bibliotek, grå väggar, vinylgolv, en inbyggd mediavägg och brunt golv
Bild på ett mellanstort industriellt allrum med öppen planlösning, med ett bibliotek, grå väggar, vinylgolv, en inbyggd mediavägg och brunt golv

Exempel på ett litet modernt allrum med öppen planlösning, med vita väggar, mörkt trägolv, en dold TV och brunt golv

Photos by Roehner + Ryan
Bild på ett stort funkis allrum med öppen planlösning, med vita väggar, betonggolv, en dubbelsidig öppen spis och grått golv
Bild på ett stort funkis allrum med öppen planlösning, med vita väggar, betonggolv, en dubbelsidig öppen spis och grått golv

In the living room, DGI opted for a minimal metal railing and wire cables to give the staircase a really modern and sleek appearance. Above the room, we opted to make a statement that draws the eyes up to celebrate the incredible ceiling height with a contemporary, suspended chandelier.

Mid-Century Modern Restoration
Exempel på ett mellanstort 50 tals allrum med öppen planlösning, med vita väggar, en öppen hörnspis, en spiselkrans i tegelsten och vitt golv
Exempel på ett mellanstort 50 tals allrum med öppen planlösning, med vita väggar, en öppen hörnspis, en spiselkrans i tegelsten och vitt golv

Inspiration för mellanstora klassiska separata vardagsrum, med vita väggar, ljust trägolv, en väggmonterad TV och beiget golv

Idéer för att renovera ett mellanstort lantligt allrum med öppen planlösning, med vita väggar, mellanmörkt trägolv, en spiselkrans i tegelsten, en väggmonterad TV och vitt golv

A view of the loft-style living room showing a double height ceiling with five windows, a cozy fireplace and a steel chandelier.
Idéer för stora medelhavsstil loftrum, med vita väggar, ljust trägolv, en standard öppen spis, en spiselkrans i gips och beiget golv
Idéer för stora medelhavsstil loftrum, med vita väggar, ljust trägolv, en standard öppen spis, en spiselkrans i gips och beiget golv

Inspiration för små maritima allrum med öppen planlösning, med vita väggar, en väggmonterad TV, brunt golv, mellanmörkt trägolv, en bred öppen spis och en spiselkrans i trä

Cedar Cove Modern benefits from its integration into the landscape. The house is set back from Lake Webster to preserve an existing stand of broadleaf trees that filter the low western sun that sets over the lake. Its split-level design follows the gentle grade of the surrounding slope. The L-shape of the house forms a protected garden entryway in the area of the house facing away from the lake while a two-story stone wall marks the entry and continues through the width of the house, leading the eye to a rear terrace. This terrace has a spectacular view aided by the structure’s smart positioning in relationship to Lake Webster.
The interior spaces are also organized to prioritize views of the lake. The living room looks out over the stone terrace at the rear of the house. The bisecting stone wall forms the fireplace in the living room and visually separates the two-story bedroom wing from the active spaces of the house. The screen porch, a staple of our modern house designs, flanks the terrace. Viewed from the lake, the house accentuates the contours of the land, while the clerestory window above the living room emits a soft glow through the canopy of preserved trees.

A neutral color palette punctuated by warm wood tones and large windows create a comfortable, natural environment that combines casual southern living with European coastal elegance. The 10-foot tall pocket doors leading to a covered porch were designed in collaboration with the architect for seamless indoor-outdoor living. Decorative house accents including stunning wallpapers, vintage tumbled bricks, and colorful walls create visual interest throughout the space. Beautiful fireplaces, luxury furnishings, statement lighting, comfortable furniture, and a fabulous basement entertainment area make this home a welcome place for relaxed, fun gatherings.
---
Project completed by Wendy Langston's Everything Home interior design firm, which serves Carmel, Zionsville, Fishers, Westfield, Noblesville, and Indianapolis.
For more about Everything Home, click here: https://everythinghomedesigns.com/
To learn more about this project, click here:
https://everythinghomedesigns.com/portfolio/aberdeen-living-bargersville-indiana/

Casual yet refined living room with custom built-in, custom hidden bar, coffered ceiling, custom storage, picture lights. Natural elements.
Exempel på ett stort maritimt allrum med öppen planlösning, med en hemmabar, vita väggar och mellanmörkt trägolv
Exempel på ett stort maritimt allrum med öppen planlösning, med en hemmabar, vita väggar och mellanmörkt trägolv

Idéer för maritima allrum med öppen planlösning, med vita väggar, ljust trägolv och en standard öppen spis

Salón de estilo nórdico, luminoso y acogedor con gran contraste entre tonos blancos y negros.
Inredning av ett minimalistiskt mellanstort allrum med öppen planlösning, med vita väggar, ljust trägolv, en standard öppen spis, en spiselkrans i metall och vitt golv
Inredning av ett minimalistiskt mellanstort allrum med öppen planlösning, med vita väggar, ljust trägolv, en standard öppen spis, en spiselkrans i metall och vitt golv

Les propriétaires de cette maison voulaient transformer une dépendance en appartement destiné à la location saisonnière.
Le cachet de cet endroit m'a tout de suite charmé !
J'ai donc travaillé l'espace en 2 parties
- Espace de vie et coin cuisine
- Espace couchage et salle de bain
La décoration sera classique chic comme le souhaitent les propriétaires.
La pièce de Vie:
Pour donner de la profondeur, un mur gris anthracite a été peint sur le mur du fond de la pièce, mettant ainsi en valeur la hauteur sous plafond, et le jolie charpente que nous avons souhaité conserver au maximum.
Deux velux ont été installés, et un parquet chêne vieilli installé. Cela apporte de la luminosité à la pièce et le charme souhaité.
L'aménagement est simple et fonctionnel, l'appartement étant destiné à la location saisonnière.
La Cuisine
Ce fût un challenge ici d'intégrer tout le nécessaire dans ce petit espace et avec la contrainte des rampants. L'appartement n'étant pas destiné à une habitation annuelle, nous avons fait le choix d'intégrer l'évier sous le rampant. permettant ainsi de créer l'espace cuisson coté mur pierres et de créer un coin bar.
Le plan de travail de celui ci à été découpé sur mesure, afin d'épouser la forme de la poutre, et créer ainsi encore un peu plus d'authenticité à l'endroit.
Le choix de la couleur de la cuisine IKEA Boparp a été fait pour mettre en valeur le mur de pierre et les poutres de la charpente.
La Chambre à coucher et sa mini salle de bain
utilisation vieilles persiennes en portes de séparation utilisation vieilles persiennes en portes de séparation
utilisation vieilles persiennes en portes de séparation
Pour pouvoir mettre cet endroit en location, il fallait absolument trouver le moyen de créer une salle de bain. J'ai donc émis l'idée de l'intégrer à la chambre dans un esprit semi ouvert, en utilisant des vieilles persiennes appartenant aux propriétaires. Celles ci ont donc été installées comme porte de la salle d'eau.
Celle ci a été optimisé (après validation du maitre d'oeuvre sur la faisabilité du projet) avec une petite baignoire sous les rampants, un coin wc, et un petit coin lavabo. Pour de la location ponctuelle de 1 ou 2 jours, cela est parfait.
Quand au coin chambre, il a été rénové dans des couleurs plus actuelles, un bleu nuit au fond, et le reste des murs en blancs, les poutres, elles, ont retrouvées leur couleur bois
Aménagement fonctionnel de la chambreAménagement fonctionnel de la chambre
Aménagement fonctionnel de la chambre
L'aménagement est encore réfléchi pour le côté fonctionnel et ponctuel , avec quelques détails déco qui font la différence ;)
Comme par exemple le cadre XXL posé à même le sol, ou les petites poignées cuir des commodes

The freestanding, circular Ortal fireplace is the show-stopper in this mountain living room. With both industrial and English heritage plaid accents, the room is warm and inviting for guests in this multi-generational home.

Klassisk inredning av ett allrum med öppen planlösning, med grå väggar, mellanmörkt trägolv, en standard öppen spis, en spiselkrans i sten, en väggmonterad TV och brunt golv
35 061 foton på vardagsrum
6