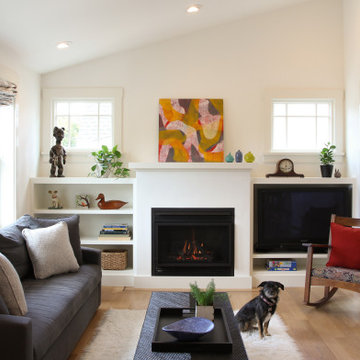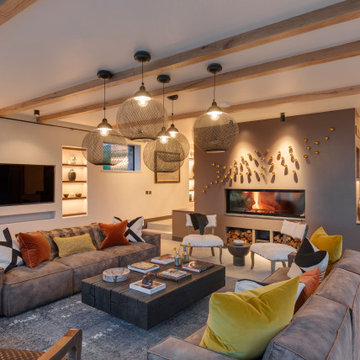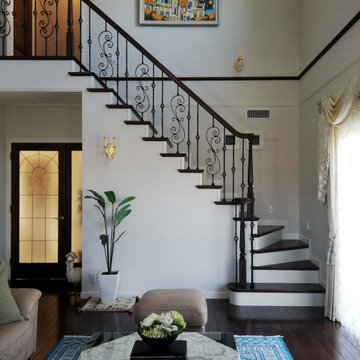35 193 foton på vardagsrum
Sortera efter:
Budget
Sortera efter:Populärt i dag
121 - 140 av 35 193 foton
Artikel 1 av 2

TEAM
Architect: LDa Architecture & Interiors
Builder: Lou Boxer Builder
Photographer: Greg Premru Photography
Foto på ett mellanstort lantligt allrum med öppen planlösning, med mellanmörkt trägolv, vita väggar och brunt golv
Foto på ett mellanstort lantligt allrum med öppen planlösning, med mellanmörkt trägolv, vita väggar och brunt golv

Inspiration för ett mycket stort funkis allrum med öppen planlösning, med beige väggar, travertin golv och beiget golv

While the majority of APD designs are created to meet the specific and unique needs of the client, this whole home remodel was completed in partnership with Black Sheep Construction as a high end house flip. From space planning to cabinet design, finishes to fixtures, appliances to plumbing, cabinet finish to hardware, paint to stone, siding to roofing; Amy created a design plan within the contractor’s remodel budget focusing on the details that would be important to the future home owner. What was a single story house that had fallen out of repair became a stunning Pacific Northwest modern lodge nestled in the woods!

Архитектор-дизайнер: Ирина Килина
Дизайнер: Екатерина Дудкина
Inspiration för ett funkis separat vardagsrum, med flerfärgade väggar, mellanmörkt trägolv, en väggmonterad TV och brunt golv
Inspiration för ett funkis separat vardagsrum, med flerfärgade väggar, mellanmörkt trägolv, en väggmonterad TV och brunt golv

Exempel på ett klassiskt allrum med öppen planlösning, med ljust trägolv, en spiselkrans i gips, vita väggar, en standard öppen spis och beiget golv

Practically every aspect of this home was worked on by the time we completed remodeling this Geneva lakefront property. We added an addition on top of the house in order to make space for a lofted bunk room and bathroom with tiled shower, which allowed additional accommodations for visiting guests. This house also boasts five beautiful bedrooms including the redesigned master bedroom on the second level.
The main floor has an open concept floor plan that allows our clients and their guests to see the lake from the moment they walk in the door. It is comprised of a large gourmet kitchen, living room, and home bar area, which share white and gray color tones that provide added brightness to the space. The level is finished with laminated vinyl plank flooring to add a classic feel with modern technology.
When looking at the exterior of the house, the results are evident at a single glance. We changed the siding from yellow to gray, which gave the home a modern, classy feel. The deck was also redone with composite wood decking and cable railings. This completed the classic lake feel our clients were hoping for. When the project was completed, we were thrilled with the results!

The original wood paneling and coffered ceiling in the living room was gorgeous, but the hero of the room was the brass and glass light fixture that the previous owner installed. We created a seating area around it with comfy chairs perfectly placed for conversation. Being eco-minded in our approach, we love to re-use items whenever possible. The nesting tables and pale blue storage cabinet are from our client’s previous home, which we also had the privilege to decorate. We supplemented these existing pieces with a new rug, pillow and throw blanket to infuse the space with personality and link the colors of the room together.

Inredning av ett modernt mycket stort loftrum, med grå väggar, ljust trägolv, en bred öppen spis, en väggmonterad TV, brunt golv och en spiselkrans i trä

Inspiration för ett funkis allrum med öppen planlösning, med grå väggar, en bred öppen spis, en väggmonterad TV och grått golv

Bild på ett vintage vardagsrum, med vita väggar, en bred öppen spis och en väggmonterad TV

Idéer för maritima allrum med öppen planlösning, med vita väggar, ljust trägolv, en standard öppen spis och en spiselkrans i tegelsten

6 1/2-inch wide engineered Weathered Maple by Casabella - collection: Provincial, selection: Fredicton
Inredning av ett lantligt allrum med öppen planlösning, med ett finrum, vita väggar, mellanmörkt trägolv, en standard öppen spis och brunt golv
Inredning av ett lantligt allrum med öppen planlösning, med ett finrum, vita väggar, mellanmörkt trägolv, en standard öppen spis och brunt golv

Thoughtful design and detailed craft combine to create this timelessly elegant custom home. The contemporary vocabulary and classic gabled roof harmonize with the surrounding neighborhood and natural landscape. Built from the ground up, a two story structure in the front contains the private quarters, while the one story extension in the rear houses the Great Room - kitchen, dining and living - with vaulted ceilings and ample natural light. Large sliding doors open from the Great Room onto a south-facing patio and lawn creating an inviting indoor/outdoor space for family and friends to gather.
Chambers + Chambers Architects
Stone Interiors
Federika Moller Landscape Architecture
Alanna Hale Photography

Idéer för mellanstora lantliga allrum med öppen planlösning, med vita väggar, ljust trägolv, en standard öppen spis, en spiselkrans i sten, en väggmonterad TV och brunt golv

Custom Italian Furniture from the showroom of Interiors by Steven G, wood ceilings, wood feature wall, Italian porcelain tile
Inspiration för ett mycket stort funkis allrum med öppen planlösning, med beige väggar, klinkergolv i porslin och beiget golv
Inspiration för ett mycket stort funkis allrum med öppen planlösning, med beige väggar, klinkergolv i porslin och beiget golv

吹き抜けのリビングルーム
Bild på ett medelhavsstil allrum med öppen planlösning, med mörkt trägolv, en fristående TV och brunt golv
Bild på ett medelhavsstil allrum med öppen planlösning, med mörkt trägolv, en fristående TV och brunt golv

Exempel på ett lantligt allrum med öppen planlösning, med vita väggar, mörkt trägolv och brunt golv

Foto på ett 50 tals allrum med öppen planlösning, med vita väggar, mellanmörkt trägolv, en bred öppen spis, en spiselkrans i gips och en väggmonterad TV

A satin ceiling with some tasteful LED lighting!
Inredning av ett modernt mycket stort separat vardagsrum, med vita väggar, marmorgolv och grått golv
Inredning av ett modernt mycket stort separat vardagsrum, med vita väggar, marmorgolv och grått golv

Idéer för att renovera ett stort vintage allrum med öppen planlösning, med grå väggar, ljust trägolv, brunt golv, en standard öppen spis, en spiselkrans i trä och en väggmonterad TV
35 193 foton på vardagsrum
7