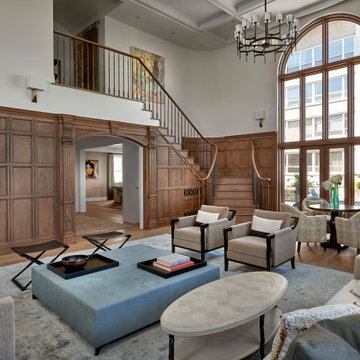3 690 foton på vardagsrum
Sortera efter:
Budget
Sortera efter:Populärt i dag
101 - 120 av 3 690 foton

This cozy gathering space in the heart of Davis, CA takes cues from traditional millwork concepts done in a contemporary way.
Accented with light taupe, the grid panel design on the walls adds dimension to the otherwise flat surfaces. A brighter white above celebrates the room’s high ceilings, offering a sense of expanded vertical space and deeper relaxation.
Along the adjacent wall, bench seating wraps around to the front entry, where drawers provide shoe-storage by the front door. A built-in bookcase complements the overall design. A sectional with chaise hides a sleeper sofa. Multiple tables of different sizes and shapes support a variety of activities, whether catching up over coffee, playing a game of chess, or simply enjoying a good book by the fire. Custom drapery wraps around the room, and the curtains between the living room and dining room can be closed for privacy. Petite framed arm-chairs visually divide the living room from the dining room.
In the dining room, a similar arch can be found to the one in the kitchen. A built-in buffet and china cabinet have been finished in a combination of walnut and anegre woods, enriching the space with earthly color. Inspired by the client’s artwork, vibrant hues of teal, emerald, and cobalt were selected for the accessories, uniting the entire gathering space.
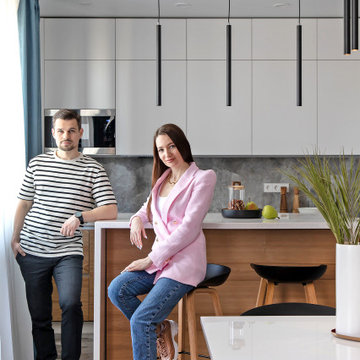
Idéer för att renovera ett mellanstort funkis allrum med öppen planlösning, med grå väggar, laminatgolv, en väggmonterad TV och beiget golv
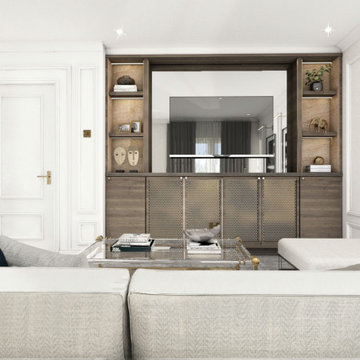
Formal yet cosy Living Area for relaxing and entertaining guests.
Idéer för ett mellanstort modernt separat vardagsrum, med ett finrum, vita väggar, heltäckningsmatta, en inbyggd mediavägg och grått golv
Idéer för ett mellanstort modernt separat vardagsrum, med ett finrum, vita väggar, heltäckningsmatta, en inbyggd mediavägg och grått golv
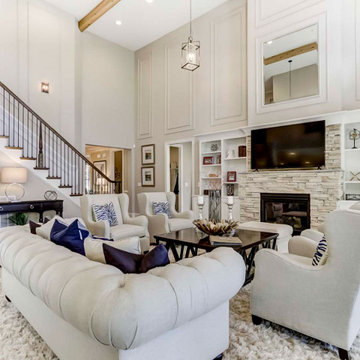
An expansive two-story great room in Charlotte with medium hardwood floors, a gas fireplace, white built-ins, and exposed natural beams.
Idéer för mycket stora allrum med öppen planlösning, med vita väggar, mellanmörkt trägolv och en standard öppen spis
Idéer för mycket stora allrum med öppen planlösning, med vita väggar, mellanmörkt trägolv och en standard öppen spis
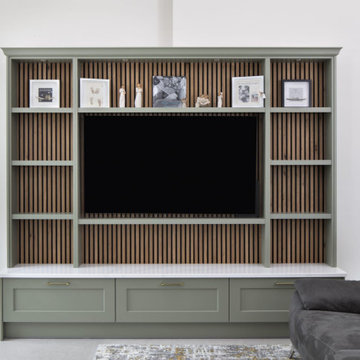
Looking to create a contemporary yet timeless kitchen, these clients chose Aldana in Shell to create an open, airy space, complemented with Cardamom, and wooden panelling and accessorised with brass accents, this is the perfect space for entertaining guests.

Das gemütliche Wohnzimmer zeichnet sich durch das große Sofa aus, dass sowohl zum Fernseher, als auch zum Kamin aus gerichtet ist. Dunkle Wände bilden einen Akzent zu den hellen, eleganten Möbeln.

Idéer för ett modernt separat vardagsrum, med ett finrum, vita väggar, mellanmörkt trägolv, en standard öppen spis och brunt golv
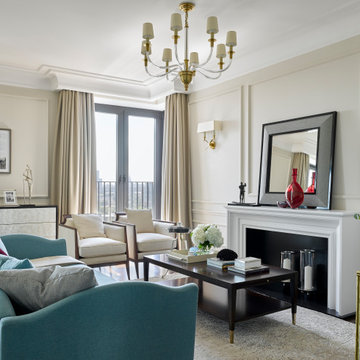
Inredning av ett klassiskt vardagsrum, med beige väggar, mörkt trägolv, en standard öppen spis och brunt golv
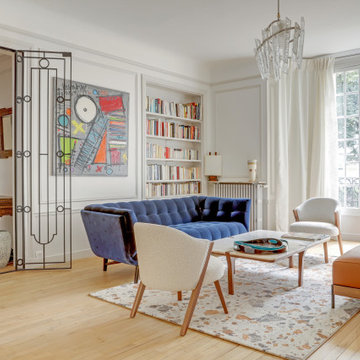
Bild på ett funkis vardagsrum, med vita väggar, ljust trägolv och beiget golv

Living spaces were opened up. Dark Paneling removed and new steel and glass opening to view the backyard and let in plenty of natural light.
Idéer för ett mellanstort modernt allrum med öppen planlösning, med en hemmabar, vita väggar, klinkergolv i porslin, en väggmonterad TV och vitt golv
Idéer för ett mellanstort modernt allrum med öppen planlösning, med en hemmabar, vita väggar, klinkergolv i porslin, en väggmonterad TV och vitt golv
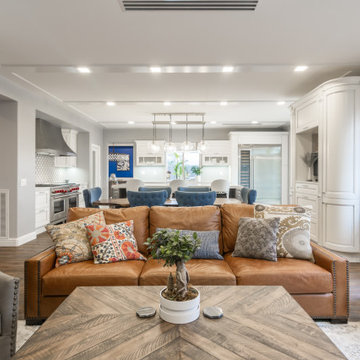
Full Home Remodeling in San Diego, CA. White Cabinets and Grey Entertainment Center with a big Flat TV and Fireplace. White Cabinets made in Italy by Stosa Cucine.
Remodeled by Europe Construction
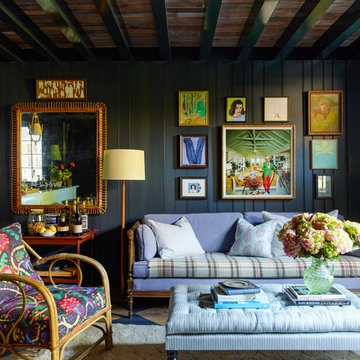
This property was transformed from an 1870s YMCA summer camp into an eclectic family home, built to last for generations. Space was made for a growing family by excavating the slope beneath and raising the ceilings above. Every new detail was made to look vintage, retaining the core essence of the site, while state of the art whole house systems ensure that it functions like 21st century home.
This home was featured on the cover of ELLE Décor Magazine in April 2016.
G.P. Schafer, Architect
Rita Konig, Interior Designer
Chambers & Chambers, Local Architect
Frederika Moller, Landscape Architect
Eric Piasecki, Photographer

Traditional modern living room, with a wall of windows looking out on a lake. A wood panel wall with an ornate fireplace, fresh greenery, and modern furnishings. An expansive, deep, cozy sectional makes for ultimate relaxation. Uber long wood bench for additional seating.
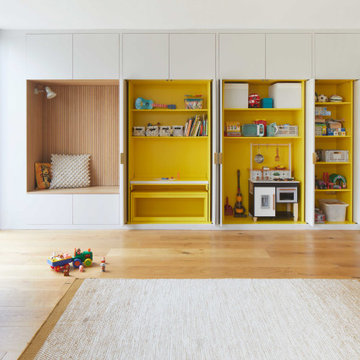
A large wall of storage becomes a reading nook with views on to the garden. The storage wall has pocket doors that open and slide inside for open access to the children's toys in the open-plan living space.

Exempel på ett lantligt separat vardagsrum, med blå väggar, en öppen vedspis, en spiselkrans i sten och beiget golv

Architectural Niche with Decorative Oval Window and Paneled Details for TV Equipment and Storage
Idéer för ett klassiskt allrum med öppen planlösning, med vita väggar, mellanmörkt trägolv, en standard öppen spis, en spiselkrans i trä och en väggmonterad TV
Idéer för ett klassiskt allrum med öppen planlösning, med vita väggar, mellanmörkt trägolv, en standard öppen spis, en spiselkrans i trä och en väggmonterad TV

Exempel på ett stort klassiskt separat vardagsrum, med ett musikrum, blå väggar, mörkt trägolv och brunt golv
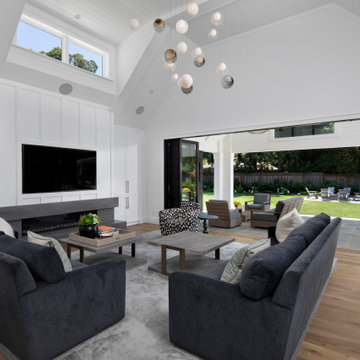
Idéer för vintage allrum med öppen planlösning, med vita väggar, mellanmörkt trägolv, en bred öppen spis, en väggmonterad TV och brunt golv

Widened opening into traditional middle room of a Victorian home, bespoke stained glass doors were made by local artisans, installed new fire surround, hearth & wood burner. Bespoke bookcases and mini bar were created to bring function to the once unused space. The taller wall cabinets feature bespoke brass mesh inlay which house the owners high specification stereo equipment with extensive music collection stored below. New solid oak parquet flooring. Installed new traditional cornice and ceiling rose to finish the room. Viola calacatta marble with bullnose edge profile sits atop home bar with built in wine fridge.
3 690 foton på vardagsrum
6
