2 112 foton på vardagsrum
Sortera efter:
Budget
Sortera efter:Populärt i dag
121 - 140 av 2 112 foton
Artikel 1 av 2

Interior Design by Materials + Methods Design.
Inspiration för industriella allrum med öppen planlösning, med röda väggar, betonggolv, en fristående TV och grått golv
Inspiration för industriella allrum med öppen planlösning, med röda väggar, betonggolv, en fristående TV och grått golv
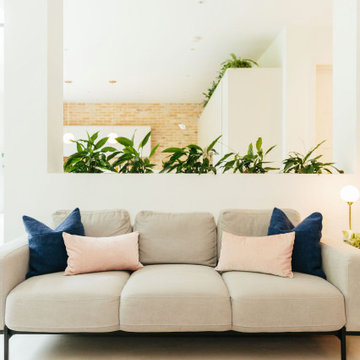
We created a dark blue panelled feature wall which creates cohesion through the room by linking it with the dark blue kitchen cabinets and it also helps to zone this space to give it its own identity, separate from the kitchen and dining spaces.
This also helps to hide the TV which is less obvious against a dark backdrop than a clean white wall.

The owners of this space sought to evoque an urban jungle mixed with understated luxury. This was done through the clever use of stylish furnishings and the innovative use of form and color, which dramatically transformed the space.
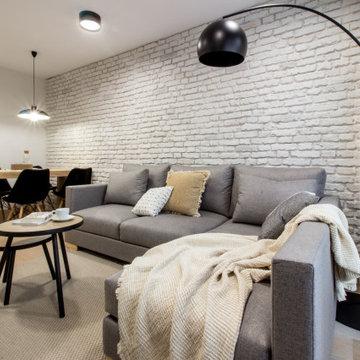
Una cuidad distribución y elección de mobiliario y complementos dieron lugar a un estilismo ideal que encajaba como un guante en el propietario. Un estilo industrial y nórdico, con toques negros que aportaban carácter pero luminoso sin olvidar la parte funcional

Enjoy this beautifully remodeled and fully furnished living room
Idéer för mellanstora vintage allrum med öppen planlösning, med grå väggar, mörkt trägolv, en standard öppen spis, en spiselkrans i tegelsten och svart golv
Idéer för mellanstora vintage allrum med öppen planlösning, med grå väggar, mörkt trägolv, en standard öppen spis, en spiselkrans i tegelsten och svart golv
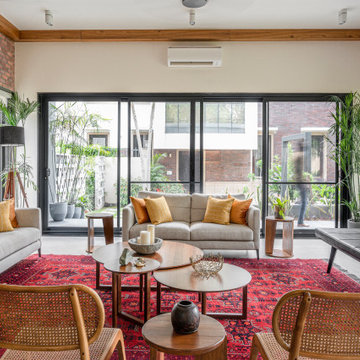
Exempel på ett modernt vardagsrum, med beige väggar, betonggolv och grått golv

Inspiration för ett vintage allrum med öppen planlösning, med ett finrum, vita väggar, ljust trägolv, en standard öppen spis och brunt golv
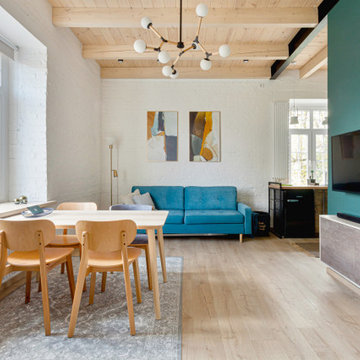
Industriell inredning av ett allrum med öppen planlösning, med blå väggar, ljust trägolv, en väggmonterad TV och beiget golv
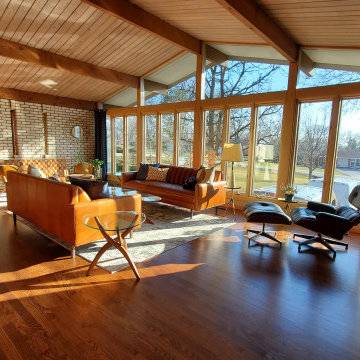
Inspiration för ett mellanstort 60 tals vardagsrum, med flerfärgade väggar, en standard öppen spis, en spiselkrans i tegelsten och brunt golv
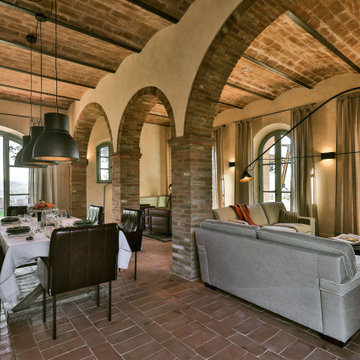
Soggiorno con salotto e pranzo
Exempel på ett mycket stort lantligt allrum med öppen planlösning, med ett bibliotek, beige väggar, klinkergolv i terrakotta, en standard öppen spis, en spiselkrans i sten och orange golv
Exempel på ett mycket stort lantligt allrum med öppen planlösning, med ett bibliotek, beige väggar, klinkergolv i terrakotta, en standard öppen spis, en spiselkrans i sten och orange golv
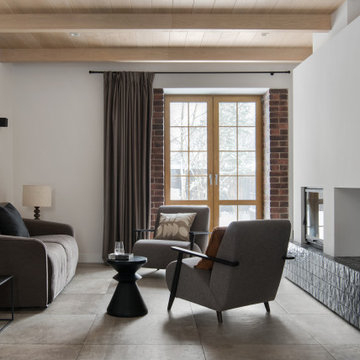
Inspiration för ett mellanstort funkis vardagsrum, med ett bibliotek, vita väggar, klinkergolv i porslin, en standard öppen spis, en spiselkrans i trä och grått golv

Our clients for this project are a professional couple with a young family. They approached us to help with extending and improving their home in London SW2 to create an enhanced space both aesthetically and functionally for their growing family. We were appointed to provide a full architectural and interior design service, including the design of some bespoke furniture too.
A core element of the brief was to design a kitchen living and dining space that opened into the garden and created clear links from inside to out. This new space would provide a large family area they could enjoy all year around. We were also asked to retain the good bits of the current period living spaces while creating a more modern day area in an extension to the rear.
It was also a key requirement to refurbish the upstairs bathrooms while the extension and refurbishment works were underway.
The solution was a 21m2 extension to the rear of the property that mirrored the neighbouring property in shape and size. However, we added some additional features, such as the projecting glass box window seat. The new kitchen features a large island unit to create a workspace with storage, but also room for seating that is perfect for entertaining friends, or homework when the family gets to that age.
The sliding folding doors, paired with floor tiling that ran from inside to out, created a clear link from the garden to the indoor living space. Exposed brick blended with clean white walls creates a very contemporary finish throughout the extension, while the period features have been retained in the original parts of the house.
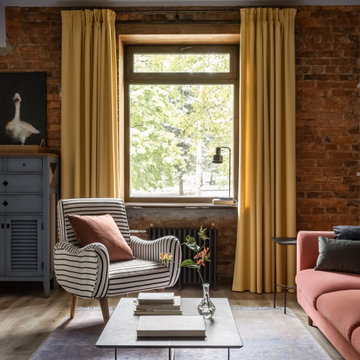
Inspiration för mellanstora vardagsrum, med bruna väggar, laminatgolv och beiget golv
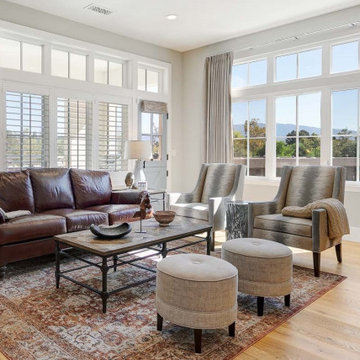
A new design was created for the light-filled great room including new living room furniture, lighting, and artwork for the room that coordinated with the beautiful hardwood floors, brick walls, and blue kitchen cabinetry.
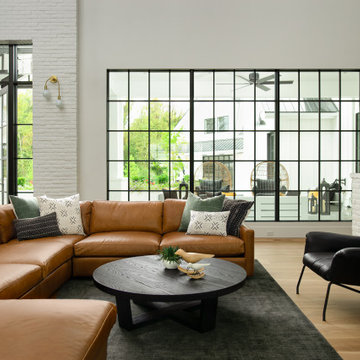
Foto på ett lantligt allrum med öppen planlösning, med vita väggar, mellanmörkt trägolv, en väggmonterad TV och brunt golv
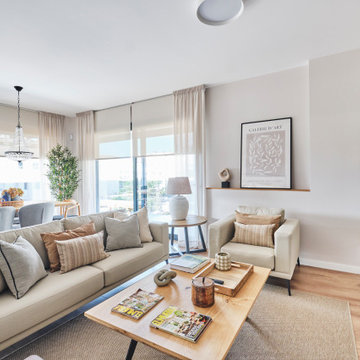
Exempel på ett stort klassiskt separat vardagsrum, med beige väggar, mellanmörkt trägolv, en fristående TV och brunt golv
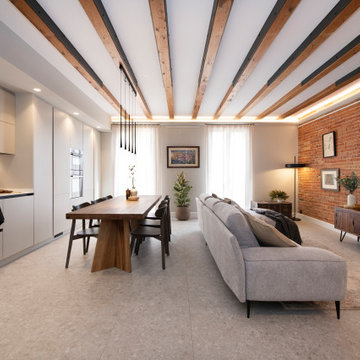
Idéer för ett mellanstort nordiskt allrum med öppen planlösning, med bruna väggar, klinkergolv i porslin, en fristående TV och grått golv
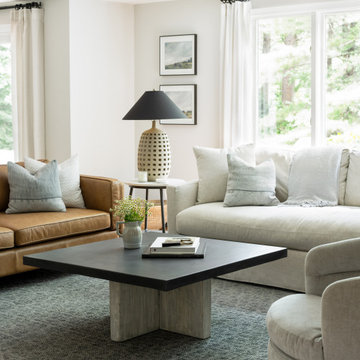
Inspiration för ett stort vintage allrum med öppen planlösning, med grå väggar, mellanmörkt trägolv och en väggmonterad TV
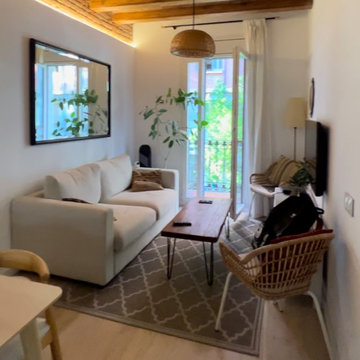
Reforma integral de piso en Barcelona, en proceso de obra, con ampliación del salón y cambio completo de la distribución de la cocina, el reto consistió en reubicar la cocina y ampliarla hacia el salón, para hacerla parte fundamental de las zonas comunes de la vivienda. Utilizando colores vivos y materiales nobles, otorgamos a la propuesta una calidez y armonía ideal para la familia que habitará la vivienda. Pronto tendremos fotos del resultado.
El coste del proyecto incluye:
- Diseño Arquitectónico y propuesta renderizada
- Planos y Bocetos
- Tramitación de permisos y licencias
- Mano de Obra y Materiales
- Gestión y supervisión de la Obra
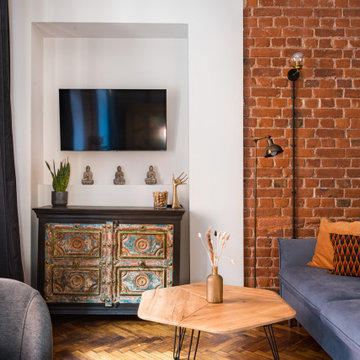
Foto på ett mellanstort industriellt vardagsrum, med vita väggar, mellanmörkt trägolv, en öppen hörnspis, en spiselkrans i trä, en väggmonterad TV och brunt golv
2 112 foton på vardagsrum
7