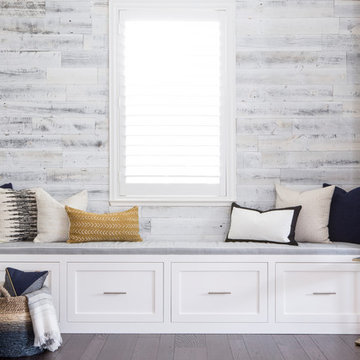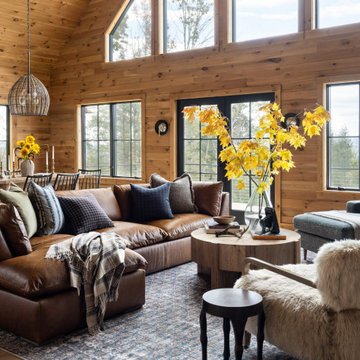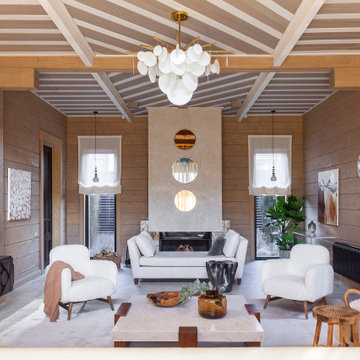2 916 foton på vardagsrum
Sortera efter:
Budget
Sortera efter:Populärt i dag
141 - 160 av 2 916 foton

This 1960s home was in original condition and badly in need of some functional and cosmetic updates. We opened up the great room into an open concept space, converted the half bathroom downstairs into a full bath, and updated finishes all throughout with finishes that felt period-appropriate and reflective of the owner's Asian heritage.

When the homeowners purchased this sprawling 1950’s rambler, the aesthetics would have discouraged all but the most intrepid. The décor was an unfortunate time capsule from the early 70s. And not in the cool way - in the what-were-they-thinking way. When unsightly wall-to-wall carpeting and heavy obtrusive draperies were removed, they discovered the room rested on a slab. Knowing carpet or vinyl was not a desirable option, they selected honed marble. Situated between the formal living room and kitchen, the family room is now a perfect spot for casual lounging in front of the television. The space proffers additional duty for hosting casual meals in front of the fireplace and rowdy game nights. The designer’s inspiration for a room resembling a cozy club came from an English pub located in the countryside of Cotswold. With extreme winters and cold feet, they installed radiant heat under the marble to achieve year 'round warmth. The time-honored, existing millwork was painted the same shade of British racing green adorning the adjacent kitchen's judiciously-chosen details. Reclaimed light fixtures both flanking the walls and suspended from the ceiling are dimmable to add to the room's cozy charms. Floor-to-ceiling windows on either side of the space provide ample natural light to provide relief to the sumptuous color palette. A whimsical collection of art, artifacts and textiles buttress the club atmosphere.
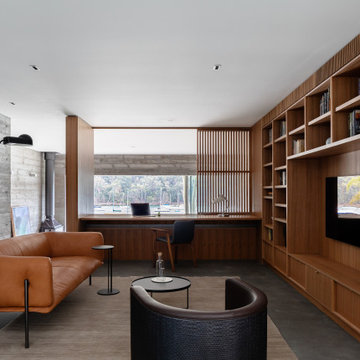
Inspiration för mellanstora moderna vardagsrum, med betonggolv, en öppen hörnspis, en spiselkrans i betong, grått golv och en väggmonterad TV
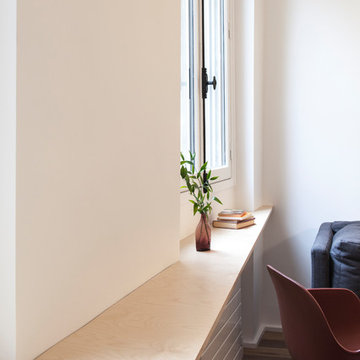
Photo : BCDF Studio
Inspiration för mellanstora minimalistiska allrum med öppen planlösning, med ett bibliotek, vita väggar, mellanmörkt trägolv, en inbyggd mediavägg och brunt golv
Inspiration för mellanstora minimalistiska allrum med öppen planlösning, med ett bibliotek, vita väggar, mellanmörkt trägolv, en inbyggd mediavägg och brunt golv

The public area is split into 4 overlapping spaces, centrally separated by the kitchen. Here is a view of the lounge.
Foto på ett stort funkis allrum med öppen planlösning, med ett musikrum, vita väggar, betonggolv och grått golv
Foto på ett stort funkis allrum med öppen planlösning, med ett musikrum, vita väggar, betonggolv och grått golv

Idéer för att renovera ett stort vardagsrum, med ett finrum, bruna väggar, klinkergolv i porslin, en dubbelsidig öppen spis, en spiselkrans i metall, en väggmonterad TV och brunt golv
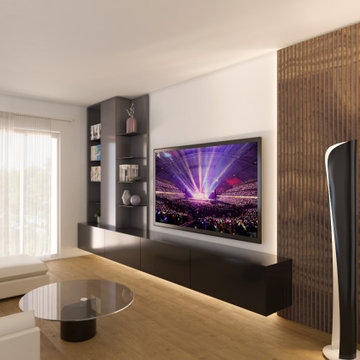
il mobile del soggiorno, un grande spazio dedicato alla tv ,c compensato dalla parete in legno posta a raccordo con il muro
Exempel på ett mellanstort modernt allrum med öppen planlösning, med grå väggar, mellanmörkt trägolv, en väggmonterad TV och brunt golv
Exempel på ett mellanstort modernt allrum med öppen planlösning, med grå väggar, mellanmörkt trägolv, en väggmonterad TV och brunt golv
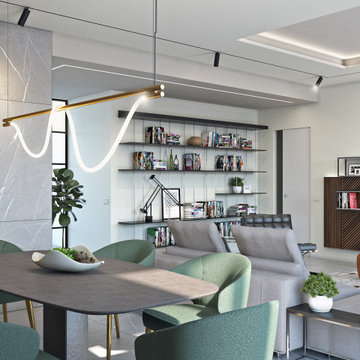
Progetto zona giorno con inserimento di parete in legno di noce a sfondo dell'ambiente.
Divano "Freeman", sedie "Aston Lounge", tavolino "Jacob" di Minotti pavimento in Gres Porcellanato "Badiglio Imperiale" di Casalgrande Padana.
Tavolo "Echo" di Calligaris
Libreria componibile da parete "Graduate" di Molteni (design by Jean Nouvel)
La lampada sopra il tavolo da pranzo è la "Surrey Suspension II" di Luke Lamp & Co.
Lampada da terra e faretti a binario di Flos.
La lampada su mobile TV è la Atollo di Oluce.
Parete giorno realizzata su misura con inserti in noce e mobile laccato nero lucido.
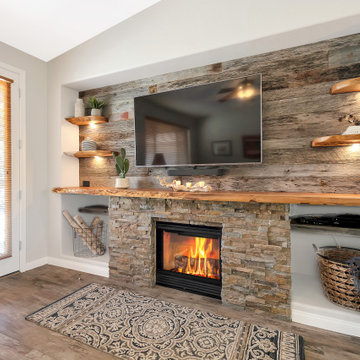
Foto på ett mellanstort allrum med öppen planlösning, med grå väggar, klinkergolv i porslin, en standard öppen spis, en väggmonterad TV och grått golv

A dark living room was transformed into a cosy and inviting relaxing living room. The wooden panels were painted with the client's favourite colour and display their favourite pieces of art. The colour was inspired by the original Delft blue tiles of the fireplace.

This rural cottage in Northumberland was in need of a total overhaul, and thats exactly what it got! Ceilings removed, beams brought to life, stone exposed, log burner added, feature walls made, floors replaced, extensions built......you name it, we did it!
What a result! This is a modern contemporary space with all the rustic charm you'd expect from a rural holiday let in the beautiful Northumberland countryside. Book In now here: https://www.bridgecottagenorthumberland.co.uk/?fbclid=IwAR1tpc6VorzrLsGJtAV8fEjlh58UcsMXMGVIy1WcwFUtT0MYNJLPnzTMq0w

Modern inredning av ett allrum med öppen planlösning, med ett finrum, en standard öppen spis, flerfärgade väggar, mellanmörkt trägolv och brunt golv
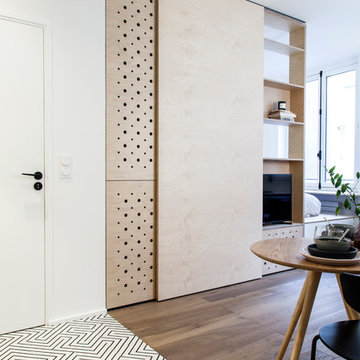
Photo : BCDF Studio
Exempel på ett mellanstort skandinaviskt allrum med öppen planlösning, med ett bibliotek, vita väggar, mellanmörkt trägolv, en inbyggd mediavägg och brunt golv
Exempel på ett mellanstort skandinaviskt allrum med öppen planlösning, med ett bibliotek, vita väggar, mellanmörkt trägolv, en inbyggd mediavägg och brunt golv
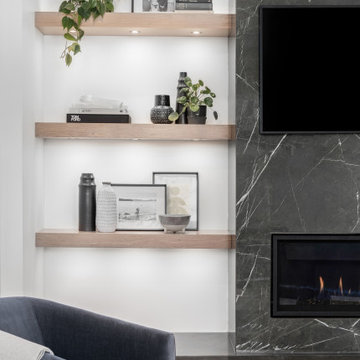
New build dreams always require a clear design vision and this 3,650 sf home exemplifies that. Our clients desired a stylish, modern aesthetic with timeless elements to create balance throughout their home. With our clients intention in mind, we achieved an open concept floor plan complimented by an eye-catching open riser staircase. Custom designed features are showcased throughout, combined with glass and stone elements, subtle wood tones, and hand selected finishes.
The entire home was designed with purpose and styled with carefully curated furnishings and decor that ties these complimenting elements together to achieve the end goal. At Avid Interior Design, our goal is to always take a highly conscious, detailed approach with our clients. With that focus for our Altadore project, we were able to create the desirable balance between timeless and modern, to make one more dream come true.
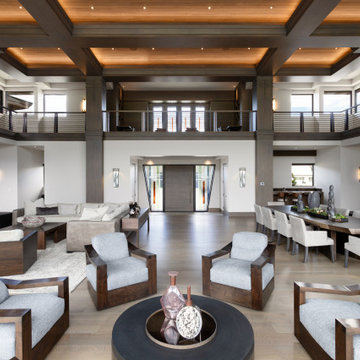
Idéer för ett mycket stort asiatiskt allrum med öppen planlösning, med ett finrum, vita väggar, mellanmörkt trägolv, en dubbelsidig öppen spis, en spiselkrans i sten, en väggmonterad TV och brunt golv
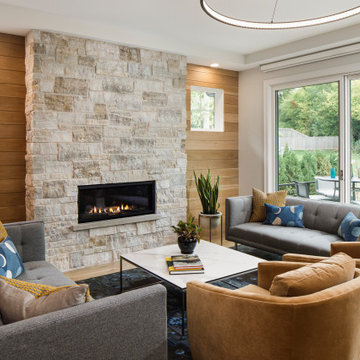
Built by Pillar Homes
Landmark Photography
Idéer för att renovera ett mellanstort funkis allrum med öppen planlösning, med en bred öppen spis, en spiselkrans i sten och brunt golv
Idéer för att renovera ett mellanstort funkis allrum med öppen planlösning, med en bred öppen spis, en spiselkrans i sten och brunt golv

Rénovation d'un appartement - 106m²
Modern inredning av ett stort allrum med öppen planlösning, med ett bibliotek, bruna väggar, klinkergolv i keramik och grått golv
Modern inredning av ett stort allrum med öppen planlösning, med ett bibliotek, bruna väggar, klinkergolv i keramik och grått golv
2 916 foton på vardagsrum
8
