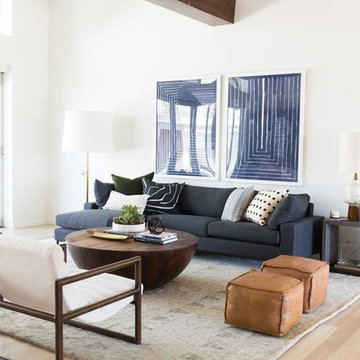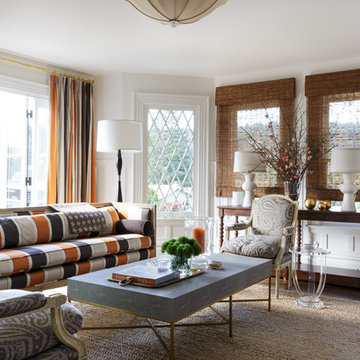83 784 foton på vardagsrum
Sortera efter:
Budget
Sortera efter:Populärt i dag
141 - 160 av 83 784 foton
Artikel 1 av 2
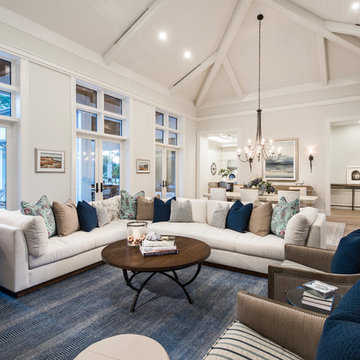
Exempel på ett maritimt vardagsrum, med grå väggar och mellanmörkt trägolv
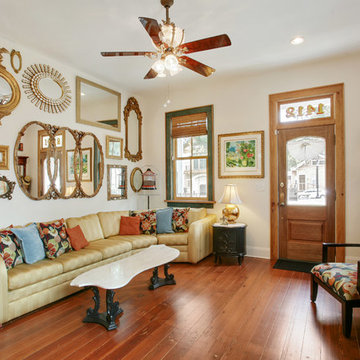
SNAP Real Estate Photography
Exempel på ett mellanstort klassiskt separat vardagsrum, med ett finrum, vita väggar och mörkt trägolv
Exempel på ett mellanstort klassiskt separat vardagsrum, med ett finrum, vita väggar och mörkt trägolv
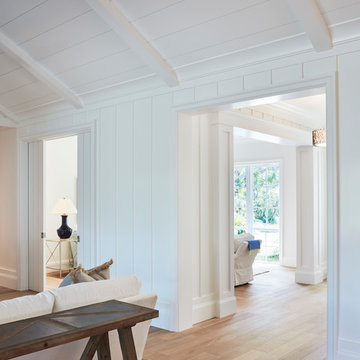
Inspiration för stora maritima allrum med öppen planlösning, med vita väggar, mellanmörkt trägolv och en väggmonterad TV
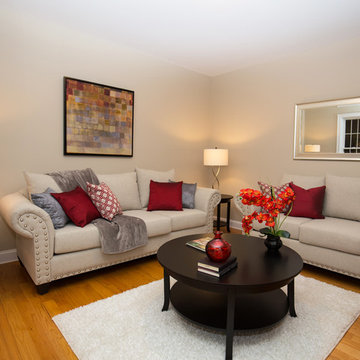
We replaced heavy, dated furniture with beautiful, neutral sofa with nail heads paired with colorful accent pillows, luxurious throw and wall art to bring warmth and inviting style to this living room.
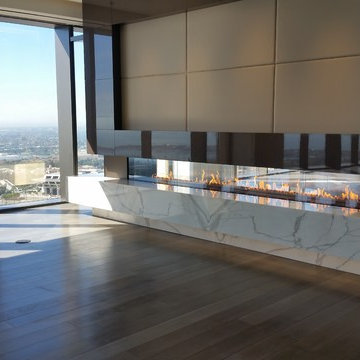
Inspiration för mellanstora moderna separata vardagsrum, med ett finrum, beige väggar, mörkt trägolv och brunt golv
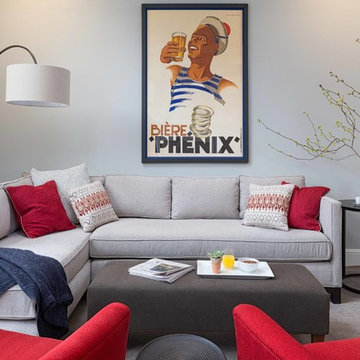
The client's existing art inspired the color palette for the living room. The walls are painted Benjamin Moore Grey Owl and the red chairs are covered in a Kravet fabric.
Project by Portland interior design studio Jenni Leasia Interior Design. Also serving Lake Oswego, West Linn, Vancouver, Sherwood, Camas, Oregon City, Beaverton, and the whole of Greater Portland.
For more about Jenni Leasia Interior Design, click here: https://www.jennileasiadesign.com/
To learn more about this project, click here:
https://www.jennileasiadesign.com/colonial-heights-kitchen
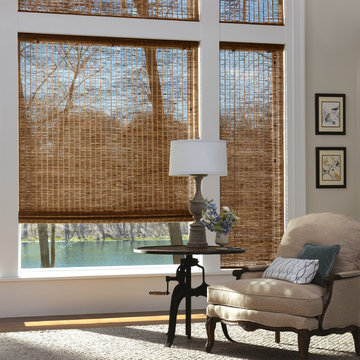
Foto på ett mellanstort vintage allrum med öppen planlösning, med ett finrum, beige väggar och ljust trägolv
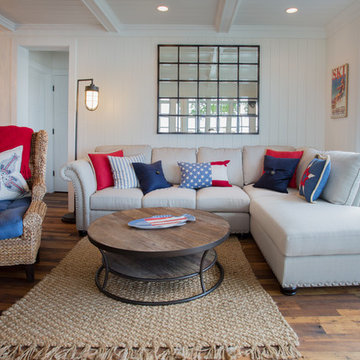
As written in Northern Home & Cottage by Elizabeth Edwards
In general, Bryan and Connie Rellinger loved the charm of the old cottage they purchased on a Crooked Lake peninsula, north of Petoskey. Specifically, however, the presence of a live-well in the kitchen (a huge cement basin with running water for keeping fish alive was right in the kitchen entryway, seriously), rickety staircase and green shag carpet, not so much. An extreme renovation was the only solution. The downside? The rebuild would have to fit into the smallish nonconforming footprint. The upside? That footprint was built when folks could place a building close enough to the water to feel like they could dive in from the house. Ahhh...
Stephanie Baldwin of Edgewater Design helped the Rellingers come up with a timeless cottage design that breathes efficiency into every nook and cranny. It also expresses the synergy of Bryan, Connie and Stephanie, who emailed each other links to products they liked throughout the building process. That teamwork resulted in an interior that sports a young take on classic cottage. Highlights include a brass sink and light fixtures, coffered ceilings with wide beadboard planks, leathered granite kitchen counters and a way-cool floor made of American chestnut planks from an old barn.
Thanks to an abundant use of windows that deliver a grand view of Crooked Lake, the home feels airy and much larger than it is. Bryan and Connie also love how well the layout functions for their family - especially when they are entertaining. The kids' bedrooms are off a large landing at the top of the stairs - roomy enough to double as an entertainment room. When the adults are enjoying cocktail hour or a dinner party downstairs, they can pull a sliding door across the kitchen/great room area to seal it off from the kids' ruckus upstairs (or vice versa!).
From its gray-shingled dormers to its sweet white window boxes, this charmer on Crooked Lake is packed with ideas!
- Jacqueline Southby Photography
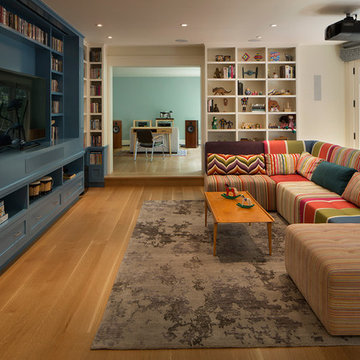
Foto på ett mellanstort eklektiskt separat vardagsrum, med vita väggar, ljust trägolv, en inbyggd mediavägg och brunt golv
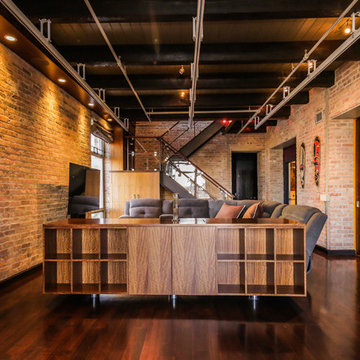
Exempel på ett mellanstort industriellt loftrum, med ett finrum, mörkt trägolv och en fristående TV
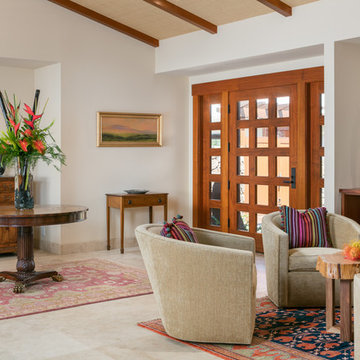
Inspiration för ett mellanstort tropiskt separat vardagsrum, med klinkergolv i keramik, vita väggar och beiget golv
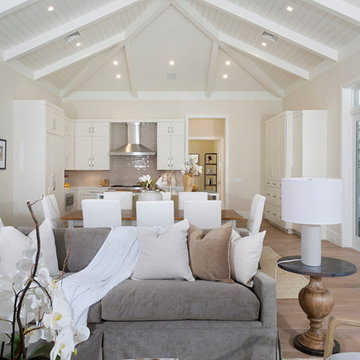
Photography by ibi designs ( http://www.ibidesigns.com)
Foto på ett mycket stort tropiskt allrum med öppen planlösning, med ett finrum, beige väggar, ljust trägolv och beiget golv
Foto på ett mycket stort tropiskt allrum med öppen planlösning, med ett finrum, beige väggar, ljust trägolv och beiget golv
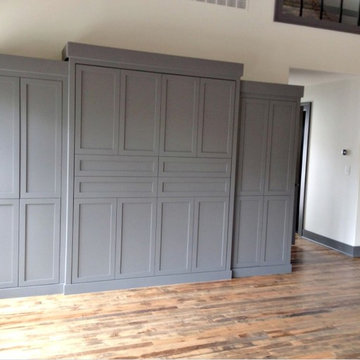
Idéer för att renovera ett mellanstort industriellt loftrum, med ett finrum, vita väggar och mörkt trägolv
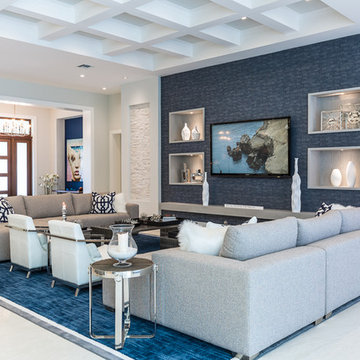
Shelby Halberg Photography
Idéer för ett stort modernt allrum med öppen planlösning, med ett finrum, vita väggar, heltäckningsmatta och blått golv
Idéer för ett stort modernt allrum med öppen planlösning, med ett finrum, vita väggar, heltäckningsmatta och blått golv
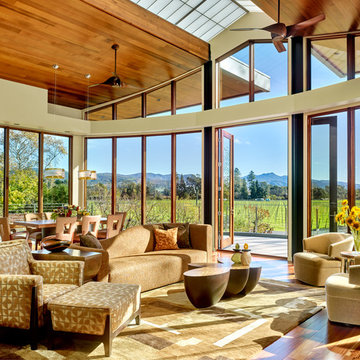
A bright and spacious floor plan mixed with custom woodwork, artisan lighting, and natural stone accent walls offers a warm and inviting yet incredibly modern design. The organic elements merge well with the undeniably beautiful scenery, creating a cohesive interior design from the inside out.
Modern architecture in Napa with views of vineyards and hills. Floor to ceiling glass brings in the outdoors, complete with contemporary designer furnishings and accessories.
Designed by Design Directives, LLC., based in Scottsdale, Arizona and serving throughout Phoenix, Paradise Valley, Cave Creek, Carefree, and Sedona.
For more about Design Directives, click here: https://susanherskerasid.com/
To learn more about this project, click here: https://susanherskerasid.com/modern-napa/
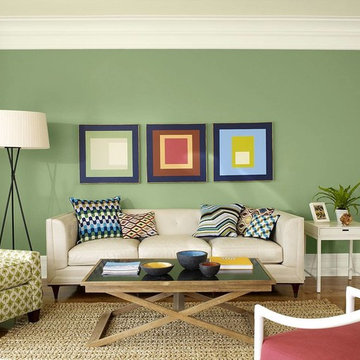
Klassisk inredning av ett mellanstort allrum med öppen planlösning, med ett finrum, gröna väggar och mörkt trägolv
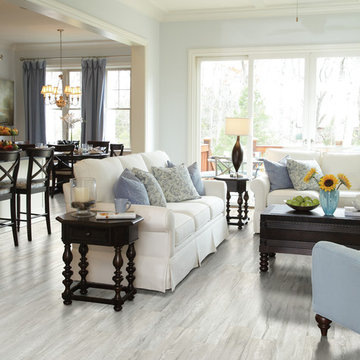
Classico Plank in Bianco by Shaw Floors. We're excited to present a resilient plank in our best-selling wood looks. Emulating the top species and colors of hardwood, these are marketplace must-haves that work with tons of decorating styles. Its Fold-N-Go Locking system is precision-engineered with the most advanced technology possible-making it easy to use, strong, and durable. Floorte' floors are also flexible, concealing imperfections of the floor beneath-so less floor prep is needed. And best of all it's WATERPROOF!
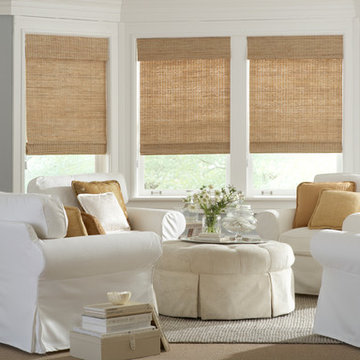
Idéer för att renovera ett mellanstort vintage allrum med öppen planlösning, med ett finrum och blå väggar
83 784 foton på vardagsrum
8
