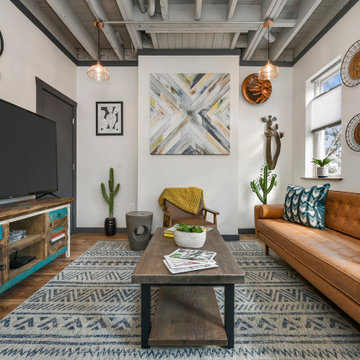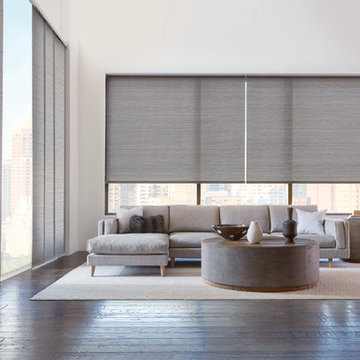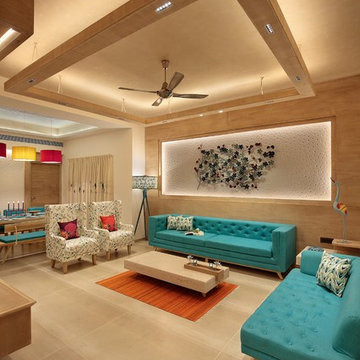83 782 foton på vardagsrum
Sortera efter:
Budget
Sortera efter:Populärt i dag
1 - 20 av 83 782 foton
Artikel 1 av 2

Idéer för mellanstora vintage allrum med öppen planlösning, med blå väggar, en väggmonterad TV, brunt golv och mörkt trägolv

Inredning av ett eklektiskt mellanstort allrum med öppen planlösning, med grå väggar, heltäckningsmatta, beiget golv och en fristående TV

Foto på ett mellanstort vintage separat vardagsrum, med ett bibliotek, svarta väggar, mellanmörkt trägolv, en väggmonterad TV och brunt golv

Idéer för stora vintage allrum med öppen planlösning, med beige väggar, ljust trägolv, en väggmonterad TV och beiget golv

A farmhouse coastal styled home located in the charming neighborhood of Pflugerville. We merged our client's love of the beach with rustic elements which represent their Texas lifestyle. The result is a laid-back interior adorned with distressed woods, light sea blues, and beach-themed decor. We kept the furnishings tailored and contemporary with some heavier case goods- showcasing a touch of traditional. Our design even includes a separate hangout space for the teenagers and a cozy media for everyone to enjoy! The overall design is chic yet welcoming, perfect for this energetic young family.
Project designed by Sara Barney’s Austin interior design studio BANDD DESIGN. They serve the entire Austin area and its surrounding towns, with an emphasis on Round Rock, Lake Travis, West Lake Hills, and Tarrytown.
For more about BANDD DESIGN, click here: https://bandddesign.com/
To learn more about this project, click here: https://bandddesign.com/moving-water/

Modern Farmhouse with elegant and luxury touches.
Idéer för stora vintage allrum med öppen planlösning, med svarta väggar, en inbyggd mediavägg, ett finrum, ljust trägolv och beiget golv
Idéer för stora vintage allrum med öppen planlösning, med svarta väggar, en inbyggd mediavägg, ett finrum, ljust trägolv och beiget golv

bench storage cabinets with white top
Jessie Preza
Foto på ett stort funkis separat vardagsrum, med betonggolv, brunt golv, ett finrum, vita väggar och en väggmonterad TV
Foto på ett stort funkis separat vardagsrum, med betonggolv, brunt golv, ett finrum, vita väggar och en väggmonterad TV

Nathalie Priem
Modern inredning av ett allrum med öppen planlösning, med vita väggar, ljust trägolv, en väggmonterad TV och beiget golv
Modern inredning av ett allrum med öppen planlösning, med vita väggar, ljust trägolv, en väggmonterad TV och beiget golv

This 1910 West Highlands home was so compartmentalized that you couldn't help to notice you were constantly entering a new room every 8-10 feet. There was also a 500 SF addition put on the back of the home to accommodate a living room, 3/4 bath, laundry room and back foyer - 350 SF of that was for the living room. Needless to say, the house needed to be gutted and replanned.
Kitchen+Dining+Laundry-Like most of these early 1900's homes, the kitchen was not the heartbeat of the home like they are today. This kitchen was tucked away in the back and smaller than any other social rooms in the house. We knocked out the walls of the dining room to expand and created an open floor plan suitable for any type of gathering. As a nod to the history of the home, we used butcherblock for all the countertops and shelving which was accented by tones of brass, dusty blues and light-warm greys. This room had no storage before so creating ample storage and a variety of storage types was a critical ask for the client. One of my favorite details is the blue crown that draws from one end of the space to the other, accenting a ceiling that was otherwise forgotten.
Primary Bath-This did not exist prior to the remodel and the client wanted a more neutral space with strong visual details. We split the walls in half with a datum line that transitions from penny gap molding to the tile in the shower. To provide some more visual drama, we did a chevron tile arrangement on the floor, gridded the shower enclosure for some deep contrast an array of brass and quartz to elevate the finishes.
Powder Bath-This is always a fun place to let your vision get out of the box a bit. All the elements were familiar to the space but modernized and more playful. The floor has a wood look tile in a herringbone arrangement, a navy vanity, gold fixtures that are all servants to the star of the room - the blue and white deco wall tile behind the vanity.
Full Bath-This was a quirky little bathroom that you'd always keep the door closed when guests are over. Now we have brought the blue tones into the space and accented it with bronze fixtures and a playful southwestern floor tile.
Living Room & Office-This room was too big for its own good and now serves multiple purposes. We condensed the space to provide a living area for the whole family plus other guests and left enough room to explain the space with floor cushions. The office was a bonus to the project as it provided privacy to a room that otherwise had none before.

Exempel på ett modernt allrum med öppen planlösning, med ett finrum, vita väggar, betonggolv och grått golv

Inspiration för ett litet amerikanskt separat vardagsrum, med ett finrum, vita väggar, mellanmörkt trägolv, en fristående TV och brunt golv

Chad Mellon Photography and Lisa Mallory Interior Design, Family room addition
Idéer för att renovera ett mellanstort 50 tals allrum med öppen planlösning, med ett finrum, vita väggar och vitt golv
Idéer för att renovera ett mellanstort 50 tals allrum med öppen planlösning, med ett finrum, vita väggar och vitt golv

Maritim inredning av ett stort separat vardagsrum, med ett finrum, grå väggar, heltäckningsmatta och brunt golv

Inredning av ett modernt stort allrum med öppen planlösning, med beige väggar, klinkergolv i porslin och beiget golv

Inspiration för mellanstora moderna allrum med öppen planlösning, med ett musikrum, vita väggar, marmorgolv och beiget golv

Robert Miller Photography
Inspiration för mellanstora klassiska separata vardagsrum, med grå väggar, mörkt trägolv, brunt golv och ett finrum
Inspiration för mellanstora klassiska separata vardagsrum, med grå väggar, mörkt trägolv, brunt golv och ett finrum

Modern inredning av ett stort allrum med öppen planlösning, med ett finrum, vita väggar, mörkt trägolv och brunt golv

Idéer för ett litet klassiskt separat vardagsrum, med ett musikrum, bruna väggar, heltäckningsmatta och beiget golv

Inspiration för ett mellanstort vintage separat vardagsrum, med bruna väggar, ljust trägolv, en inbyggd mediavägg och beiget golv
83 782 foton på vardagsrum
1
