2 560 foton på vardagsrum
Sortera efter:
Budget
Sortera efter:Populärt i dag
141 - 160 av 2 560 foton
Artikel 1 av 2
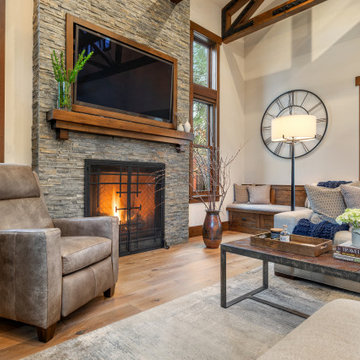
Idéer för mellanstora rustika allrum med öppen planlösning, med beige väggar, ljust trägolv, en standard öppen spis och en väggmonterad TV
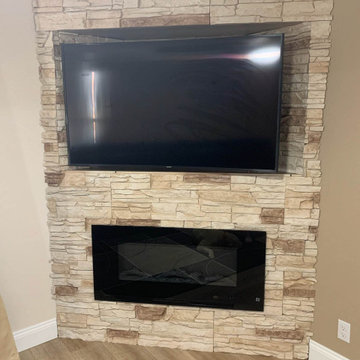
Darcy perfectly executed this project using our Vanilla Bean Stacked Stone panels for her fireplace design with the TV mounted above it. Darcy even created a small alcove behind the TV to easily access the cords.

Inredning av ett klassiskt vardagsrum, med beige väggar, mellanmörkt trägolv, en standard öppen spis och brunt golv

Bild på ett lantligt vardagsrum, med vita väggar, mörkt trägolv, en standard öppen spis och brunt golv

For this special renovation project, our clients had a clear vision of what they wanted their living space to end up looking like, and the end result is truly jaw-dropping. The main floor was completely refreshed and the main living area opened up. The existing vaulted cedar ceilings were refurbished, and a new vaulted cedar ceiling was added above the newly opened up kitchen to match. The kitchen itself was transformed into a gorgeous open entertaining area with a massive island and top-of-the-line appliances that any chef would be proud of. A unique venetian plaster canopy housing the range hood fan sits above the exclusive Italian gas range. The fireplace was refinished with a new wood mantle and stacked stone surround, becoming the centrepiece of the living room, and is complemented by the beautifully refinished parquet wood floors. New hardwood floors were installed throughout the rest of the main floor, and a new railings added throughout. The family room in the back was remodeled with another venetian plaster feature surrounding the fireplace, along with a wood mantle and custom floating shelves on either side. New windows were added to this room allowing more light to come in, and offering beautiful views into the large backyard. A large wrap around custom desk and shelves were added to the den, creating a very functional work space for several people. Our clients are super happy about their renovation and so are we! It turned out beautiful!
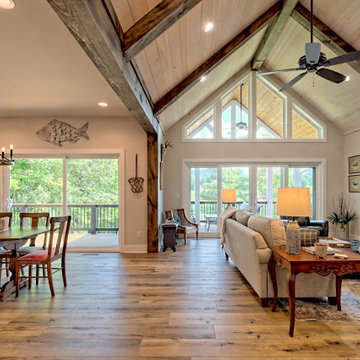
open floorplan with dining and living room
Inspiration för stora amerikanska allrum med öppen planlösning, med grå väggar, laminatgolv, en standard öppen spis, en inbyggd mediavägg och brunt golv
Inspiration för stora amerikanska allrum med öppen planlösning, med grå väggar, laminatgolv, en standard öppen spis, en inbyggd mediavägg och brunt golv
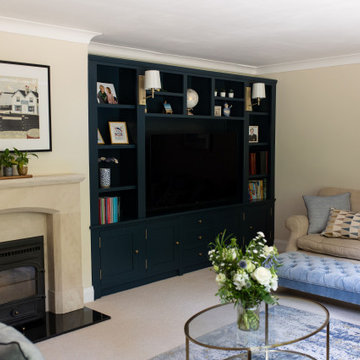
The room was in need of storage and so we designed and installed a big blue bookcase to house the TV, and add storage as well as open shelving. This also served to cover a rather awkward shaped bookcase in the wall.
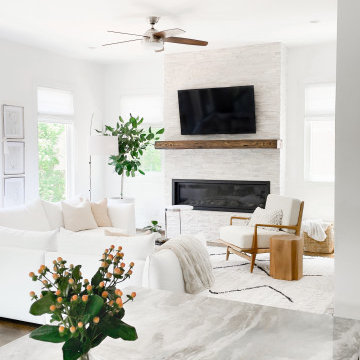
Shop My Design here: https://designbychristinaperry.com/white-bridge-living-kitchen-dining/
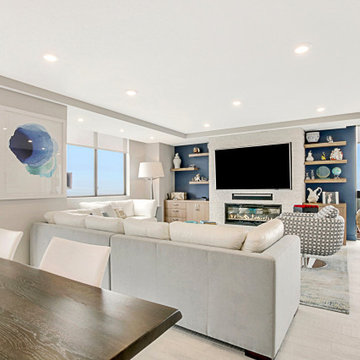
Idéer för ett stort modernt allrum med öppen planlösning, med flerfärgade väggar, klinkergolv i porslin, en bred öppen spis, en inbyggd mediavägg och beiget golv
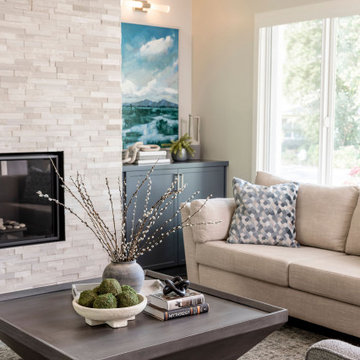
Foto på ett mellanstort maritimt vardagsrum, med mellanmörkt trägolv, en standard öppen spis och beiget golv
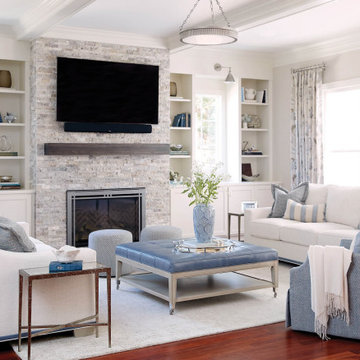
Inspiration för ett stort funkis allrum med öppen planlösning, med ett finrum, beige väggar, mellanmörkt trägolv, en standard öppen spis och brunt golv
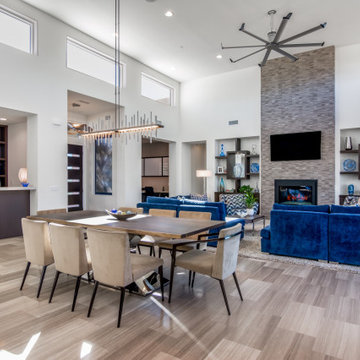
Great Room featuring chrome & live edge wood dining table and modern dining chairs with a modern light fixture above. A symmetrical seating arrangement featuring custom made blue sectional sofas and custom made modern swivel chairs. Grounded with a neutral shag area rug.
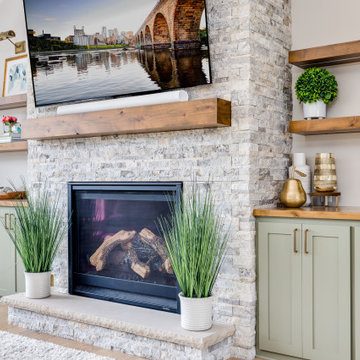
California coastal living room design with green cabinets to match the kitchen island along with gold hardware, floating shelves with LED lighting, and a mantle stained to match the wood tones throughout the home. A center fireplace with stacked stone to match the rest of the home's design to help give that warm and cozy features to bring the outside in.

Bild på ett rustikt allrum med öppen planlösning, med beige väggar, mellanmörkt trägolv, en standard öppen spis, en väggmonterad TV och brunt golv
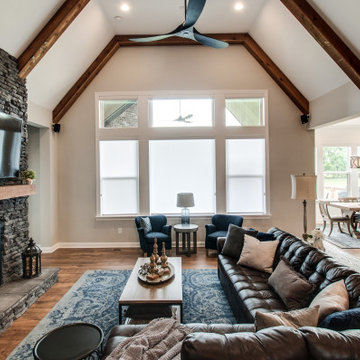
This inviting family space has all the details of a lovely cabin with the modern finishes of a transitional home. Pulling different textures and colors, this space invites the homeowner to sit down and relax.

New Generation MCM
Location: Lake Oswego, OR
Type: Remodel
Credits
Design: Matthew O. Daby - M.O.Daby Design
Interior design: Angela Mechaley - M.O.Daby Design
Construction: Oregon Homeworks
Photography: KLIK Concepts
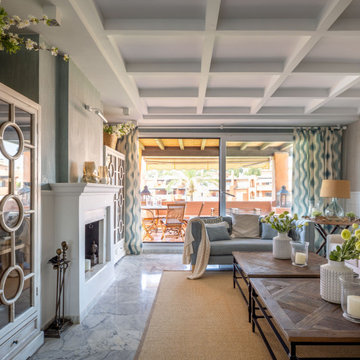
Foto på ett stort vintage allrum med öppen planlösning, med ett finrum, beige väggar, marmorgolv, en standard öppen spis och grått golv
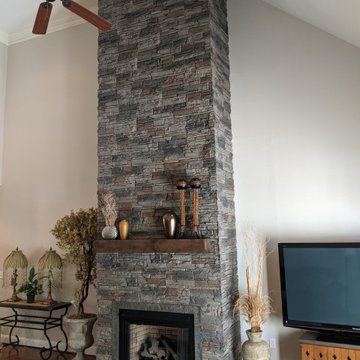
Michael was looking for ideas to design his floor-to-ceiling fireplace, and he chose GenStone's Kenai Stacked Stone panels to do it, creating a stunning centerpiece for his living room.
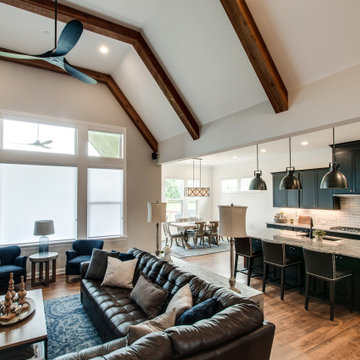
Another angle, showing the adjacent dining area and kitchen.
Foto på ett mellanstort vintage allrum med öppen planlösning, med mellanmörkt trägolv, en standard öppen spis, en väggmonterad TV och brunt golv
Foto på ett mellanstort vintage allrum med öppen planlösning, med mellanmörkt trägolv, en standard öppen spis, en väggmonterad TV och brunt golv
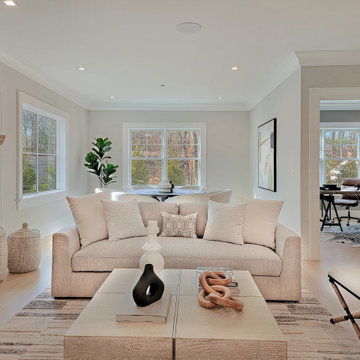
This beautiful new construction home in Rowayton, Connecticut was staged by BA Staging & Interiors. Neutral furniture and décor were used to enhance the architecture and luxury features and create a soothing environment. This home includes 4 bedrooms, 5 bathrooms and 4,500 square feet.
2 560 foton på vardagsrum
8