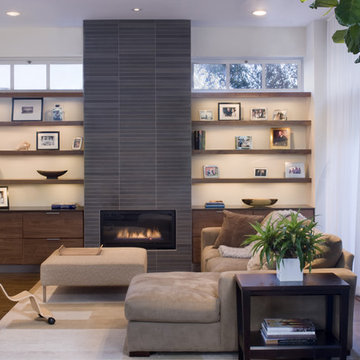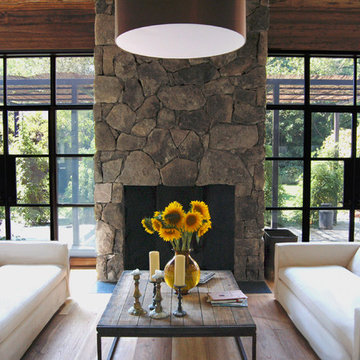Vardagsrum
Sortera efter:
Budget
Sortera efter:Populärt i dag
41 - 60 av 220 673 foton

This wood ceiling needed something to tone down the grain in the planks. We were able to create a wash that did exactly that.
The floors (reclaimed red oak from a pre-Civil War barn) needed to have their different colors highlighted, not homogenized. Instead of staining the floor, we used a tung oil and beeswax finish that was hand buffed.
Our clients wanted to have reclaimed wood beams in their ceiling, but could not use true old beams as they would not be sturdy enough to support the roof. We took their fresh- cut fir beams and used synthetic plasters, paints, and glazes to give them an authentic aged look.
Taken by Alise O'Brien (aliseobrienphotography.com)
Interior Designer: Emily Castle (emilycastle.com)

Idéer för att renovera ett mellanstort funkis allrum med öppen planlösning, med beige väggar, ljust trägolv, en bred öppen spis, en spiselkrans i sten, beiget golv och ett finrum

This is a 4 bedrooms, 4.5 baths, 1 acre water view lot with game room, study, pool, spa and lanai summer kitchen.
Inspiration för stora klassiska separata vardagsrum, med vita väggar, mörkt trägolv, en standard öppen spis, en spiselkrans i sten och en inbyggd mediavägg
Inspiration för stora klassiska separata vardagsrum, med vita väggar, mörkt trägolv, en standard öppen spis, en spiselkrans i sten och en inbyggd mediavägg

James Kruger, LandMark Photography
Interior Design: Martha O'Hara Interiors
Architect: Sharratt Design & Company
Inredning av ett stort allrum med öppen planlösning, med beige väggar, ett finrum, mörkt trägolv, en standard öppen spis, en spiselkrans i sten och brunt golv
Inredning av ett stort allrum med öppen planlösning, med beige väggar, ett finrum, mörkt trägolv, en standard öppen spis, en spiselkrans i sten och brunt golv

****Please click on image for additional details****
Exempel på ett klassiskt vardagsrum, med ett finrum, grå väggar, mörkt trägolv, en bred öppen spis, en spiselkrans i sten och en fristående TV
Exempel på ett klassiskt vardagsrum, med ett finrum, grå väggar, mörkt trägolv, en bred öppen spis, en spiselkrans i sten och en fristående TV

Tricia Shay Photography
Inspiration för ett mellanstort funkis allrum med öppen planlösning, med en spiselkrans i metall, ett finrum, vita väggar, mörkt trägolv, en bred öppen spis, en väggmonterad TV och brunt golv
Inspiration för ett mellanstort funkis allrum med öppen planlösning, med en spiselkrans i metall, ett finrum, vita väggar, mörkt trägolv, en bred öppen spis, en väggmonterad TV och brunt golv

The Pearl is a Contemporary styled Florida Tropical home. The Pearl was designed and built by Josh Wynne Construction. The design was a reflection of the unusually shaped lot which is quite pie shaped. This green home is expected to achieve the LEED Platinum rating and is certified Energy Star, FGBC Platinum and FPL BuildSmart. Photos by Ryan Gamma

This fireplace was handcrafted and dry-stacked by an artisan mason who shaped and placed each stone by hand. Our designer hand-picked stones from each palate to coordinate with the interior finishes. Remaining stones were also hand-selected for the outdoor kitchen, adjacent to this space.
Stone supplier: Marenakos stoneyard in Monroe, WA. Builder: Robert Egge Construction
Photo: Matt Edington
Masonry: Kelly Blanchard Masonry

Idéer för ett stort medelhavsstil allrum med öppen planlösning, med vita väggar, travertin golv, en standard öppen spis, en spiselkrans i sten och beiget golv

Inredning av ett klassiskt mellanstort allrum med öppen planlösning, med vita väggar, ljust trägolv, en öppen vedspis, en spiselkrans i sten och grått golv

Idéer för stora lantliga allrum med öppen planlösning, med grå väggar, ljust trägolv, en standard öppen spis, en väggmonterad TV och brunt golv

Photos Courtesy of Sharon Risedorph
Exempel på ett modernt vardagsrum, med en spiselkrans i trä
Exempel på ett modernt vardagsrum, med en spiselkrans i trä

The cozy Mid Century Modern family room features an original stacked stone fireplace and exposed ceiling beams. The bright and open space provides the perfect entertaining area for friends and family. A glimpse into the adjacent kitchen reveals walnut barstools and a striking mix of kitchen cabinet colors in deep blue and walnut.

The homeowners wanted to open up their living and kitchen area to create a more open plan. We relocated doors and tore open a wall to make that happen. New cabinetry and floors where installed and the ceiling and fireplace where painted. This home now functions the way it should for this young family!

Inspiration för mycket stora lantliga allrum med öppen planlösning, med vita väggar, ljust trägolv, en standard öppen spis, en spiselkrans i sten, en väggmonterad TV och beiget golv

stone, fireplace, steel windows, pergola, reclaimed wood, wood ceiling, reclaimed floor, mushroom wood
Lantlig inredning av ett vardagsrum, med en spiselkrans i sten
Lantlig inredning av ett vardagsrum, med en spiselkrans i sten

In the family room, a large custom carved Limestone fireplace mantel is focal at the end of the space flanked by two windows that looked out onto Rock Creek Park above a fireplace is the television. The left wing of the home is the more informal kitchen living and breakfast that's it in a parenthesized open plan these spaces rise to a ceiling height 14 feet. A simple island demises kitchen from family room. In the family room, a large custom carved Limestone fireplace mantel is focal at the end of the Family space. French casement windows are trimmed and treated like doors with transoms above tasty tails allows the windows 2 visually match the French doors at the front of the home and also continue the sense of verticality at fenestration focal points

The adjoining cozy family room is highlighted by a herringbone tile fireplace surround and built-in shelving. Bright pops of color add to the interest.

This living room got an upgraded look with the help of new paint, furnishings, fireplace tiling and the installation of a bar area. Our clients like to party and they host very often... so they needed a space off the kitchen where adults can make a cocktail and have a conversation while listening to music. We accomplished this with conversation style seating around a coffee table. We designed a custom built-in bar area with wine storage and beverage fridge, and floating shelves for storing stemware and glasses. The fireplace also got an update with beachy glazed tile installed in a herringbone pattern and a rustic pine mantel. The homeowners are also love music and have a large collection of vinyl records. We commissioned a custom record storage cabinet from Hansen Concepts which is a piece of art and a conversation starter of its own. The record storage unit is made of raw edge wood and the drawers are engraved with the lyrics of the client's favorite songs. It's a masterpiece and will be an heirloom for sure.

Exclusive DAGR Design Media Wall design open concept with clean lines, horizontal fireplace, wood and stone add texture while lighting creates ambiance.
3