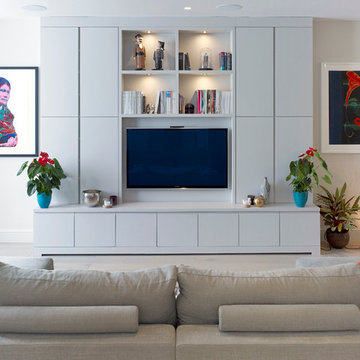195 096 foton på vardagsrum
Sortera efter:
Budget
Sortera efter:Populärt i dag
141 - 160 av 195 096 foton
Artikel 1 av 2

This family room provides an ample amount of seating for when there is company over and also provides a comfy sanctuary to read and relax. Being so close to horse farms and vineyards, we wanted to play off the surrounding characteristics and include some corresponding attributes in the home. Brad Knipstein was the photographer.

Idéer för ett modernt allrum med öppen planlösning, med vita väggar, mörkt trägolv, en bred öppen spis och en väggmonterad TV
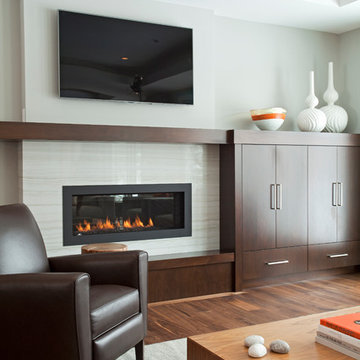
Exempel på ett modernt vardagsrum, med grå väggar, en bred öppen spis och en väggmonterad TV
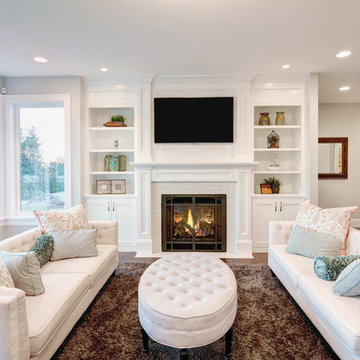
Shutterstock
Foto på ett vintage vardagsrum, med en standard öppen spis och en väggmonterad TV
Foto på ett vintage vardagsrum, med en standard öppen spis och en väggmonterad TV

Bild på ett mellanstort vintage separat vardagsrum, med en standard öppen spis, en väggmonterad TV, beige väggar, mellanmörkt trägolv, en spiselkrans i gips och beiget golv

Designed to embrace an extensive and unique art collection including sculpture, paintings, tapestry, and cultural antiquities, this modernist home located in north Scottsdale’s Estancia is the quintessential gallery home for the spectacular collection within. The primary roof form, “the wing” as the owner enjoys referring to it, opens the home vertically to a view of adjacent Pinnacle peak and changes the aperture to horizontal for the opposing view to the golf course. Deep overhangs and fenestration recesses give the home protection from the elements and provide supporting shade and shadow for what proves to be a desert sculpture. The restrained palette allows the architecture to express itself while permitting each object in the home to make its own place. The home, while certainly modern, expresses both elegance and warmth in its material selections including canterra stone, chopped sandstone, copper, and stucco.
Project Details | Lot 245 Estancia, Scottsdale AZ
Architect: C.P. Drewett, Drewett Works, Scottsdale, AZ
Interiors: Luis Ortega, Luis Ortega Interiors, Hollywood, CA
Publications: luxe. interiors + design. November 2011.
Featured on the world wide web: luxe.daily
Photo by Grey Crawford.

Marc Boisclair
Kilbane Architecture,
built-in cabinets by Wood Expressions
Project designed by Susie Hersker’s Scottsdale interior design firm Design Directives. Design Directives is active in Phoenix, Paradise Valley, Cave Creek, Carefree, Sedona, and beyond.
For more about Design Directives, click here: https://susanherskerasid.com/

Martha O'Hara Interiors, Interior Design | L. Cramer Builders + Remodelers, Builder | Troy Thies, Photography | Shannon Gale, Photo Styling
Please Note: All “related,” “similar,” and “sponsored” products tagged or listed by Houzz are not actual products pictured. They have not been approved by Martha O’Hara Interiors nor any of the professionals credited. For information about our work, please contact design@oharainteriors.com.

Foto på ett stort funkis vardagsrum, med mörkt trägolv, en spiselkrans i gips, grå väggar, en inbyggd mediavägg och en bred öppen spis
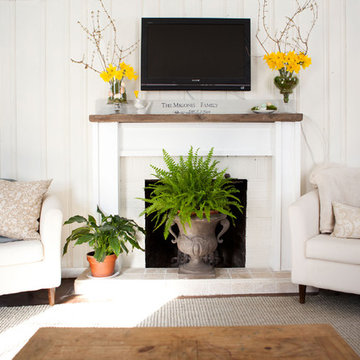
Photo: Tess Fine © 2013 Houzz
Klassisk inredning av ett vardagsrum, med en standard öppen spis och en väggmonterad TV
Klassisk inredning av ett vardagsrum, med en standard öppen spis och en väggmonterad TV

This Arizona home remodel, owned by Ki Ngo and Kevin Goff, was featured in Luxe Magazine - Arizona 2013. We are proud to have our products be an intricate part of the interior design. The modern style of the home compliments the textured wall panels on the fireplace.
Textured Panels: Soelberg Industries
Interior Design: Angelica Henry Design
Photos by: Mark Boisclair
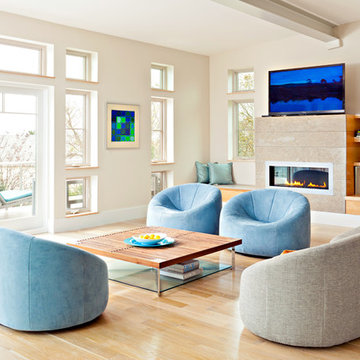
Dan Dutrona Photography
www.dancutrona.com
Idéer för att renovera ett stort funkis vardagsrum, med ljust trägolv, en bred öppen spis och en fristående TV
Idéer för att renovera ett stort funkis vardagsrum, med ljust trägolv, en bred öppen spis och en fristående TV

Living Room with four custom moveable sofas able to be moved to accommodate large cocktail parties and events. A custom-designed firebox with the television concealed behind eucalyptus pocket doors with a wenge trim. Pendant light mirrors the same fixture which is in the adjoining dining room.
Photographer: Angie Seckinger

2012 KuDa Photography
Idéer för stora funkis allrum med öppen planlösning, med grå väggar, en väggmonterad TV, mörkt trägolv och en bred öppen spis
Idéer för stora funkis allrum med öppen planlösning, med grå väggar, en väggmonterad TV, mörkt trägolv och en bred öppen spis

Photo: Dana Nichols © 2012 Houzz
Idéer för att renovera ett maritimt vardagsrum, med en spiselkrans i sten och en väggmonterad TV
Idéer för att renovera ett maritimt vardagsrum, med en spiselkrans i sten och en väggmonterad TV

Conceived as a remodel and addition, the final design iteration for this home is uniquely multifaceted. Structural considerations required a more extensive tear down, however the clients wanted the entire remodel design kept intact, essentially recreating much of the existing home. The overall floor plan design centers on maximizing the views, while extensive glazing is carefully placed to frame and enhance them. The residence opens up to the outdoor living and views from multiple spaces and visually connects interior spaces in the inner court. The client, who also specializes in residential interiors, had a vision of ‘transitional’ style for the home, marrying clean and contemporary elements with touches of antique charm. Energy efficient materials along with reclaimed architectural wood details were seamlessly integrated, adding sustainable design elements to this transitional design. The architect and client collaboration strived to achieve modern, clean spaces playfully interjecting rustic elements throughout the home.
Greenbelt Homes
Glynis Wood Interiors
Photography by Bryant Hill

This open concept dining & living room was very long and narrow. The challange was to balance it out with furniture placement and accessories.
Foto på ett litet funkis vardagsrum, med vita väggar och en väggmonterad TV
Foto på ett litet funkis vardagsrum, med vita väggar och en väggmonterad TV

The living room features petrified wood fireplace surround with a salvaged driftwood mantle. Nearby, the dining room table retracts and converts into a guest bed.

Soggiorno con carta da parati prospettica e specchiata divisa da un pilastro centrale. Per esaltarne la grafica e dare ancora più profondità al soggetto abbiamo incorniciato le due pareti partendo dallo spessore del pilastro centrale ed utilizzando un coloro scuro. Color block sulla parete attrezzata e divano della stessa tinta.
Foto Simone Marulli
195 096 foton på vardagsrum
8
