5 869 foton på vardagsrum
Sortera efter:
Budget
Sortera efter:Populärt i dag
1 - 20 av 5 869 foton
Artikel 1 av 3

We completely updated this home from the outside to the inside. Every room was touched because the owner wanted to make it very sell-able. Our job was to lighten, brighten and do as many updates as we could on a shoe string budget. We started with the outside and we cleared the lakefront so that the lakefront view was open to the house. We also trimmed the large trees in the front and really opened the house up, before we painted the home and freshen up the landscaping. Inside we painted the house in a white duck color and updated the existing wood trim to a modern white color. We also installed shiplap on the TV wall and white washed the existing Fireplace brick. We installed lighting over the kitchen soffit as well as updated the can lighting. We then updated all 3 bathrooms. We finished it off with custom barn doors in the newly created office as well as the master bedroom. We completed the look with custom furniture!

Création d'un salon cosy et fonctionnel (canapé convertible) mélangeant le style scandinave et industriel.
Bild på ett mellanstort nordiskt separat vardagsrum, med gröna väggar, ljust trägolv, beiget golv och en väggmonterad TV
Bild på ett mellanstort nordiskt separat vardagsrum, med gröna väggar, ljust trägolv, beiget golv och en väggmonterad TV

This bright and airy living room was created through pastel pops of pink and blue and natural elements of greenery, lots of light, and a sleek caramel leather couch all focused around the red brick fireplace.

Edwardian living room transformed into a statement room. A deep blue colour was used from skirting to ceiling to create a dramatic, cocooning feel. The bespoke fireplace adds to the modern period look.
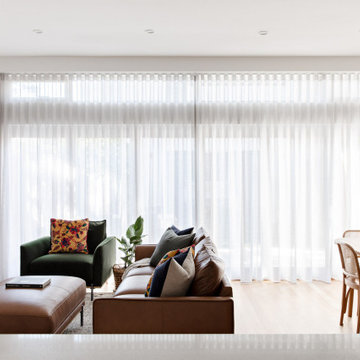
Modern inredning av ett mellanstort allrum med öppen planlösning, med vita väggar, ljust trägolv, en väggmonterad TV och beiget golv
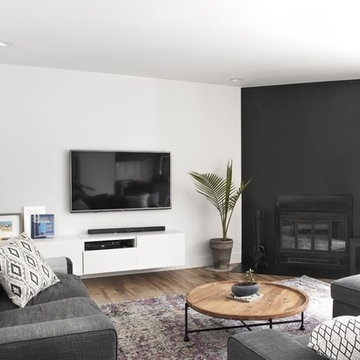
Inspiration för mellanstora moderna allrum med öppen planlösning, med vita väggar, mellanmörkt trägolv, en öppen hörnspis, en spiselkrans i metall, en väggmonterad TV och svart golv

Idéer för stora funkis separata vardagsrum, med grå väggar, mellanmörkt trägolv, en väggmonterad TV och grått golv
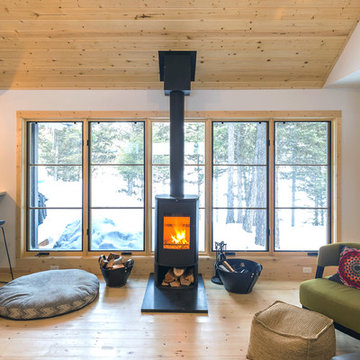
PHOTOS: JACOB HIXSON http://www.hixsonstudio.com/
Idéer för små minimalistiska allrum med öppen planlösning, med vita väggar, ljust trägolv, en öppen vedspis, en spiselkrans i metall, en väggmonterad TV och beiget golv
Idéer för små minimalistiska allrum med öppen planlösning, med vita väggar, ljust trägolv, en öppen vedspis, en spiselkrans i metall, en väggmonterad TV och beiget golv

New flooring and paint open the living room to pops of orange.
Idéer för ett mellanstort industriellt allrum med öppen planlösning, med mörkt trägolv, grått golv, ett musikrum, beige väggar, en standard öppen spis, en spiselkrans i sten och en väggmonterad TV
Idéer för ett mellanstort industriellt allrum med öppen planlösning, med mörkt trägolv, grått golv, ett musikrum, beige väggar, en standard öppen spis, en spiselkrans i sten och en väggmonterad TV

I built this on my property for my aging father who has some health issues. Handicap accessibility was a factor in design. His dream has always been to try retire to a cabin in the woods. This is what he got.
It is a 1 bedroom, 1 bath with a great room. It is 600 sqft of AC space. The footprint is 40' x 26' overall.
The site was the former home of our pig pen. I only had to take 1 tree to make this work and I planted 3 in its place. The axis is set from root ball to root ball. The rear center is aligned with mean sunset and is visible across a wetland.
The goal was to make the home feel like it was floating in the palms. The geometry had to simple and I didn't want it feeling heavy on the land so I cantilevered the structure beyond exposed foundation walls. My barn is nearby and it features old 1950's "S" corrugated metal panel walls. I used the same panel profile for my siding. I ran it vertical to match the barn, but also to balance the length of the structure and stretch the high point into the canopy, visually. The wood is all Southern Yellow Pine. This material came from clearing at the Babcock Ranch Development site. I ran it through the structure, end to end and horizontally, to create a seamless feel and to stretch the space. It worked. It feels MUCH bigger than it is.
I milled the material to specific sizes in specific areas to create precise alignments. Floor starters align with base. Wall tops adjoin ceiling starters to create the illusion of a seamless board. All light fixtures, HVAC supports, cabinets, switches, outlets, are set specifically to wood joints. The front and rear porch wood has three different milling profiles so the hypotenuse on the ceilings, align with the walls, and yield an aligned deck board below. Yes, I over did it. It is spectacular in its detailing. That's the benefit of small spaces.
Concrete counters and IKEA cabinets round out the conversation.
For those who cannot live tiny, I offer the Tiny-ish House.
Photos by Ryan Gamma
Staging by iStage Homes
Design Assistance Jimmy Thornton
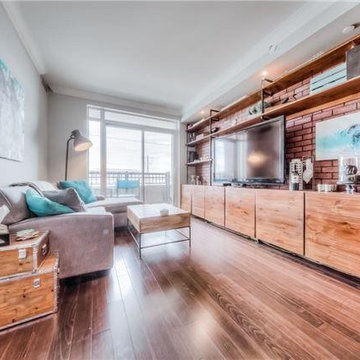
Faux brick feature wall with built-in custom media unit with industrial pipe shelving and lower cupboards.
Idéer för att renovera ett litet industriellt allrum med öppen planlösning, med grå väggar, laminatgolv, en inbyggd mediavägg och brunt golv
Idéer för att renovera ett litet industriellt allrum med öppen planlösning, med grå väggar, laminatgolv, en inbyggd mediavägg och brunt golv
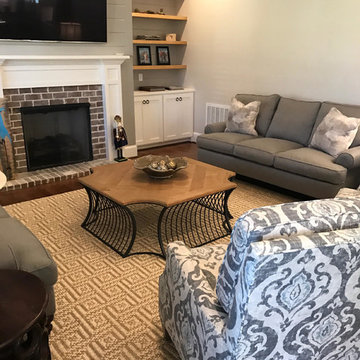
Foto på ett mellanstort vintage allrum med öppen planlösning, med mörkt trägolv, en standard öppen spis, ett finrum, beige väggar, en spiselkrans i tegelsten, en väggmonterad TV och brunt golv
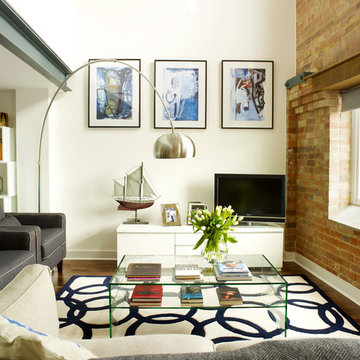
Rachael Smith
Idéer för ett litet industriellt vardagsrum, med vita väggar och en fristående TV
Idéer för ett litet industriellt vardagsrum, med vita väggar och en fristående TV
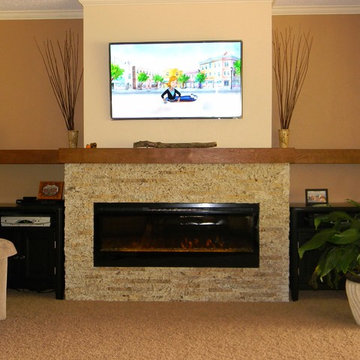
Just the right amount of Natural Valley Recycled Granite split stone tiles installed around the firebox adds texture and depth to the living room.
Idéer för att renovera ett litet vintage vardagsrum, med beige väggar, heltäckningsmatta, en standard öppen spis, en spiselkrans i sten och en väggmonterad TV
Idéer för att renovera ett litet vintage vardagsrum, med beige väggar, heltäckningsmatta, en standard öppen spis, en spiselkrans i sten och en väggmonterad TV
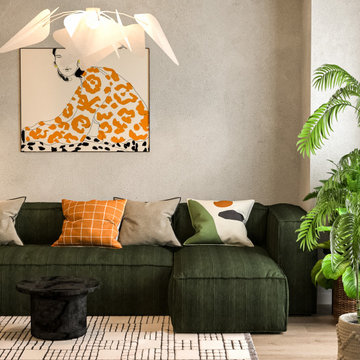
Idéer för små eklektiska separata vardagsrum, med beige väggar, laminatgolv, en väggmonterad TV och brunt golv
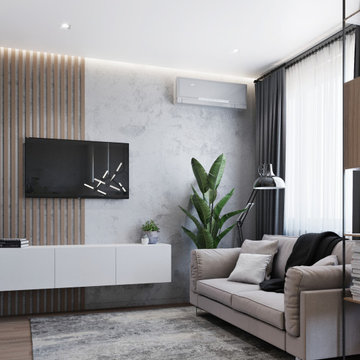
Idéer för att renovera ett litet funkis allrum med öppen planlösning, med grå väggar, laminatgolv och en väggmonterad TV

Отделка задника печи-камина - горячекатаная сталь.
На камине есть варочная поверхность.
Idéer för att renovera ett litet nordiskt loftrum, med vita väggar, en öppen vedspis, en spiselkrans i metall, en väggmonterad TV och brunt golv
Idéer för att renovera ett litet nordiskt loftrum, med vita väggar, en öppen vedspis, en spiselkrans i metall, en väggmonterad TV och brunt golv
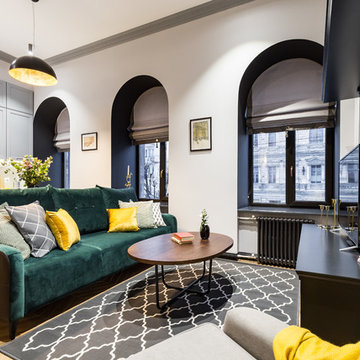
Inspiration för små klassiska allrum med öppen planlösning, med grå väggar, klinkergolv i keramik, en fristående TV och brunt golv

The goal for this project was to create a space that felt “beachy” for the Lewis’ who moved from Utah to San Diego last year. These recent retirees needed a casual living room for everyday use and to handle the wear and tear of grandchildren. They also wanted a sophisticated environment to reflect this point in their lives and to have a welcoming atmosphere for guests.
Photos courtesy of Ramon C Purcell

Sandalwood Granite Hearth
Sandalwood Granite hearth is the material of choice for this client’s fireplace. Granite hearth details include a full radius and full bullnose edge with a slight overhang. This DIY fireplace renovation was beautifully designed and implemented by the clients. French Creek Designs was chosen for the selection of granite for their hearth from the many remnants available at available slab yard. Adding the wood mantle to offset the wood fireplace is a bonus in addition to the decor.
Sandalwood Granite Hearth complete in Client Project Fireplace Renovation ~ Thank you for sharing! As a result, Client Testimony “French Creek did a fantastic job in the size and shape of the stone. It’s beautiful! Thank you!”
Hearth Materials of Choice
In addition, to granite selections available is quartz and wood hearths. French Creek Designs home improvement designers work with various local artisans for wood hearths and mantels in addition to Grothouse which offers wood in 60+ wood species, and 30 edge profiles.
Granite Slab Yard Available
When it comes to stone, there is no substitute for viewing full slabs granite. You will be able to view our inventory of granite at our local slab yard. Alternatively, French Creek Designs can arrange client viewing of stone slabs.
Get unbeatable prices with our No Waste Program Stone Countertops. The No Waste Program features a selection of granite we keep in stock. Having a large countertop selection inventory on hand. This allows us to only charge for the square footage you need, with no additional transportation costs.
In addition, to the full slabs remember to peruse through the remnants for those smaller projects such as tabletops, small vanity countertops, mantels and hearths. Many great finds such as the sandalwood granite hearth as seen in this fireplace renovation.
5 869 foton på vardagsrum
1