1 445 foton på vardagsrum
Sortera efter:
Budget
Sortera efter:Populärt i dag
1 - 20 av 1 445 foton
Artikel 1 av 3

Shiplap Fireplace
Idéer för att renovera ett mellanstort vintage allrum med öppen planlösning, med vita väggar, ljust trägolv, en standard öppen spis och flerfärgat golv
Idéer för att renovera ett mellanstort vintage allrum med öppen planlösning, med vita väggar, ljust trägolv, en standard öppen spis och flerfärgat golv

I used soft arches, warm woods, and loads of texture to create a warm and sophisticated yet casual space.
Foto på ett mellanstort lantligt vardagsrum, med vita väggar, mellanmörkt trägolv, en standard öppen spis och en spiselkrans i gips
Foto på ett mellanstort lantligt vardagsrum, med vita väggar, mellanmörkt trägolv, en standard öppen spis och en spiselkrans i gips

Crisp tones of maple and birch. Minimal and modern, the perfect backdrop for every room. With the Modin Collection, we have raised the bar on luxury vinyl plank. The result is a new standard in resilient flooring. Modin offers true embossed in register texture, a low sheen level, a rigid SPC core, an industry-leading wear layer, and so much more.

Inspiration för ett litet eklektiskt allrum med öppen planlösning, med vita väggar, laminatgolv, en hängande öppen spis, en väggmonterad TV och brunt golv

We designed and renovated a Mid-Century Modern home into an ADA compliant home with an open floor plan and updated feel. We incorporated many of the homes original details while modernizing them. We converted the existing two car garage into a master suite and walk in closet, designing a master bathroom with an ADA vanity and curb-less shower. We redesigned the existing living room fireplace creating an artistic focal point in the room. The project came with its share of challenges which we were able to creatively solve, resulting in what our homeowners feel is their first and forever home.
This beautiful home won three design awards:
• Pro Remodeler Design Award – 2019 Platinum Award for Universal/Better Living Design
• Chrysalis Award – 2019 Regional Award for Residential Universal Design
• Qualified Remodeler Master Design Awards – 2019 Bronze Award for Universal Design

We built the wall out to make the custom millwork look built-in.
Bild på ett mellanstort vintage separat vardagsrum, med en inbyggd mediavägg, brunt golv, grå väggar och mellanmörkt trägolv
Bild på ett mellanstort vintage separat vardagsrum, med en inbyggd mediavägg, brunt golv, grå väggar och mellanmörkt trägolv

Open Living Room with Fireplace Storage, Wood Burning Stove and Book Shelf.
Inspiration för ett litet funkis allrum med öppen planlösning, med ett finrum, vita väggar, ljust trägolv, en öppen vedspis och en väggmonterad TV
Inspiration för ett litet funkis allrum med öppen planlösning, med ett finrum, vita väggar, ljust trägolv, en öppen vedspis och en väggmonterad TV

Mid century inspired design living room with a built-in cabinet system made out of Walnut wood.
Custom made to fit all the low-fi electronics and exact fit for speakers.

Idéer för mellanstora eklektiska allrum med öppen planlösning, med mellanmörkt trägolv, en öppen vedspis, en väggmonterad TV och brunt golv
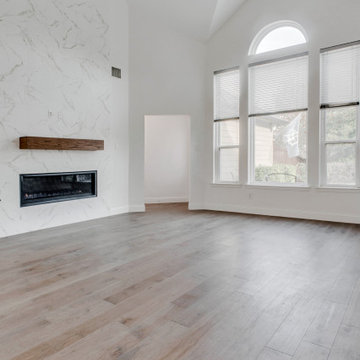
Inspiration för stora moderna allrum med öppen planlösning, med vita väggar, ljust trägolv, en bred öppen spis, en spiselkrans i metall och brunt golv

Inspiration för ett stort lantligt allrum med öppen planlösning, med grå väggar, heltäckningsmatta, en öppen hörnspis, en spiselkrans i trä och beiget golv
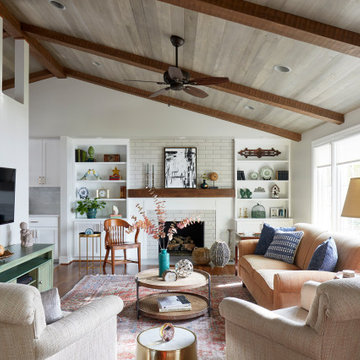
Lantlig inredning av ett mellanstort allrum med öppen planlösning, med vita väggar, mörkt trägolv, en standard öppen spis, en spiselkrans i trä, en väggmonterad TV och brunt golv

Inspiration för ett mellanstort lantligt allrum med öppen planlösning, med ett finrum, vita väggar, mörkt trägolv, en hängande öppen spis, en spiselkrans i metall och brunt golv
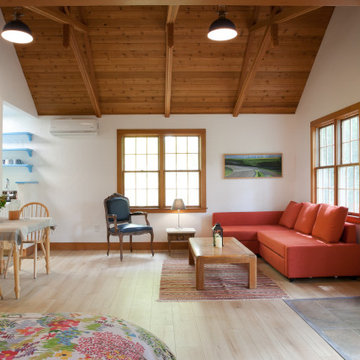
New flooring, New lighting
Inspiration för lantliga allrum med öppen planlösning, med laminatgolv, vita väggar, en öppen hörnspis och beiget golv
Inspiration för lantliga allrum med öppen planlösning, med laminatgolv, vita väggar, en öppen hörnspis och beiget golv

Gorgeous bright and airy family room featuring a large shiplap fireplace and feature wall into vaulted ceilings. Several tones and textures make this a cozy space for this family of 3. Custom draperies, a recliner sofa, large area rug and a touch of leather complete the space.
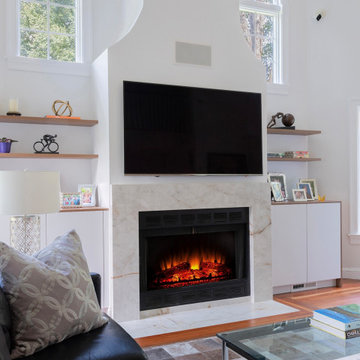
This fireplace and cabinetry were a pleasure to design, and even more of a pleasure to view and relax by!
Inspiration för mellanstora moderna allrum med öppen planlösning, med mellanmörkt trägolv, en standard öppen spis, en spiselkrans i sten, en inbyggd mediavägg och brunt golv
Inspiration för mellanstora moderna allrum med öppen planlösning, med mellanmörkt trägolv, en standard öppen spis, en spiselkrans i sten, en inbyggd mediavägg och brunt golv
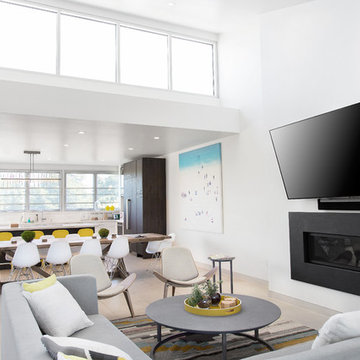
Open kitchen and dining with lounge area beside
Modern inredning av ett mellanstort allrum med öppen planlösning, med vita väggar, klinkergolv i keramik, en standard öppen spis, en spiselkrans i metall, en väggmonterad TV och grått golv
Modern inredning av ett mellanstort allrum med öppen planlösning, med vita väggar, klinkergolv i keramik, en standard öppen spis, en spiselkrans i metall, en väggmonterad TV och grått golv

The public area is split into 4 overlapping spaces, centrally separated by the kitchen. Here is a view of the lounge and hearth.
Inredning av ett modernt stort vardagsrum, med vita väggar, betonggolv, grått golv, en standard öppen spis, en spiselkrans i trä och en dold TV
Inredning av ett modernt stort vardagsrum, med vita väggar, betonggolv, grått golv, en standard öppen spis, en spiselkrans i trä och en dold TV
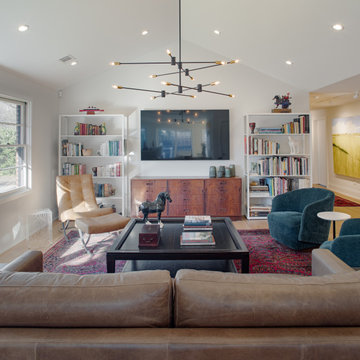
The TV room is often a central space in a home, and we’re fond of those that feel light and welcoming. We choose to vault the ceiling to create a bit of drama and delineate it from the adjacent entry hall. Rather than hide the television or install bulky cabinetry, we selected furniture that grounds the room. The home now revolves around this comfortable, casual living space. | Photography by Atlantic Archives

Lauren Smyth designs over 80 spec homes a year for Alturas Homes! Last year, the time came to design a home for herself. Having trusted Kentwood for many years in Alturas Homes builder communities, Lauren knew that Brushed Oak Whisker from the Plateau Collection was the floor for her!
She calls the look of her home ‘Ski Mod Minimalist’. Clean lines and a modern aesthetic characterizes Lauren's design style, while channeling the wild of the mountains and the rivers surrounding her hometown of Boise.
1 445 foton på vardagsrum
1